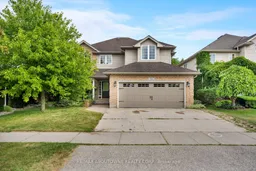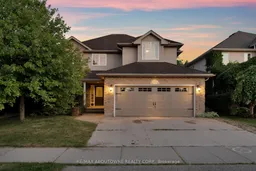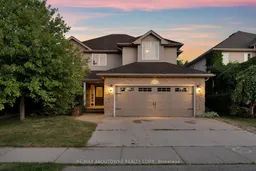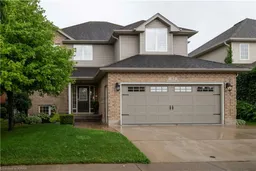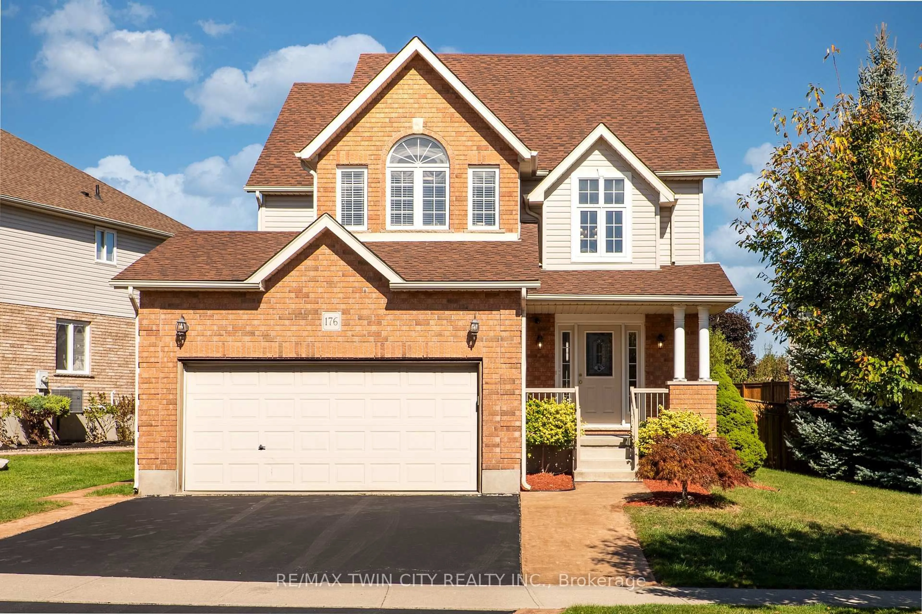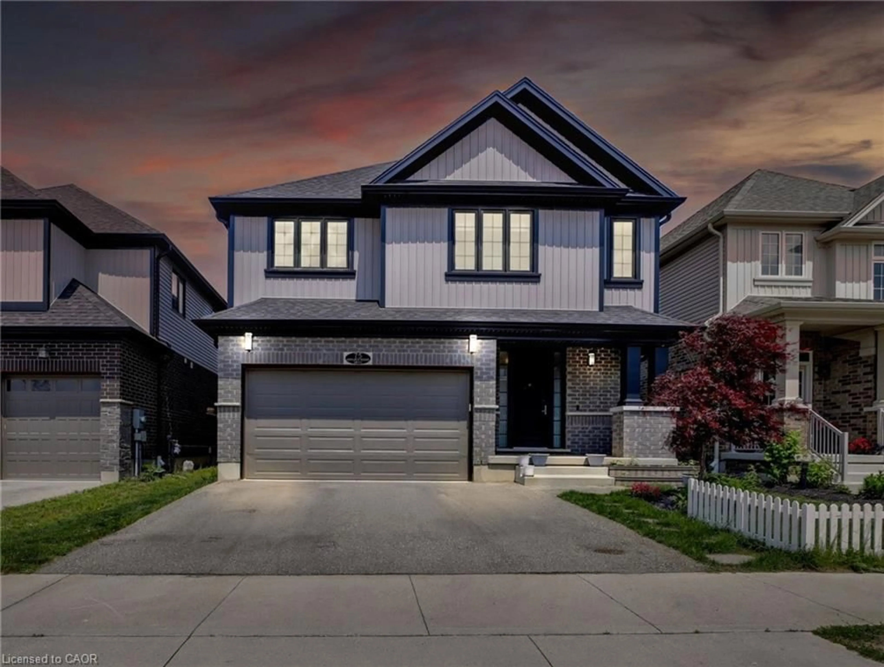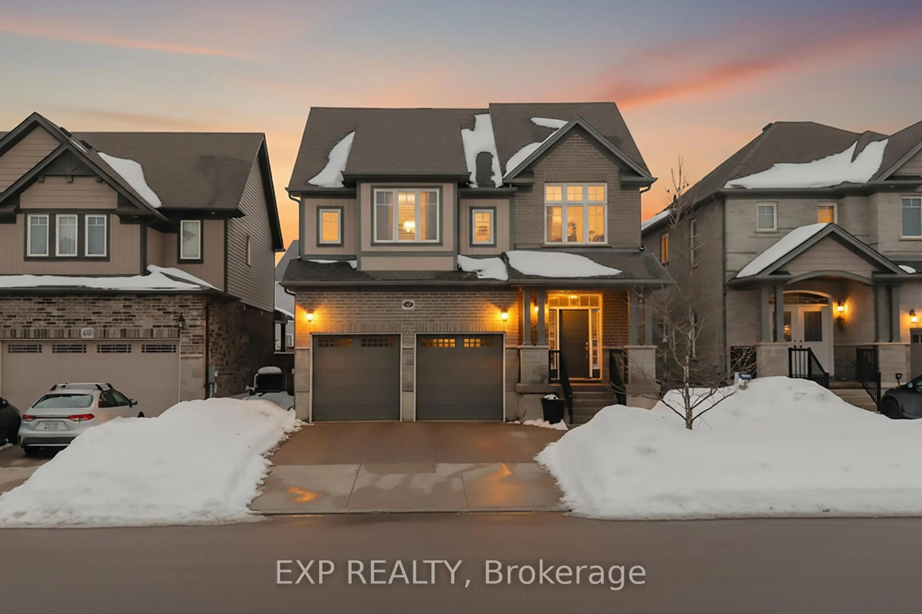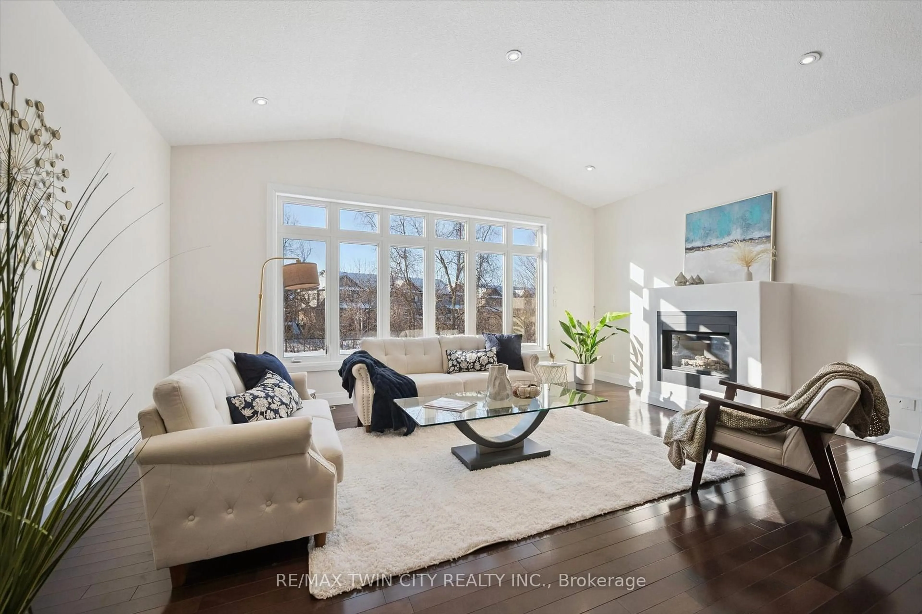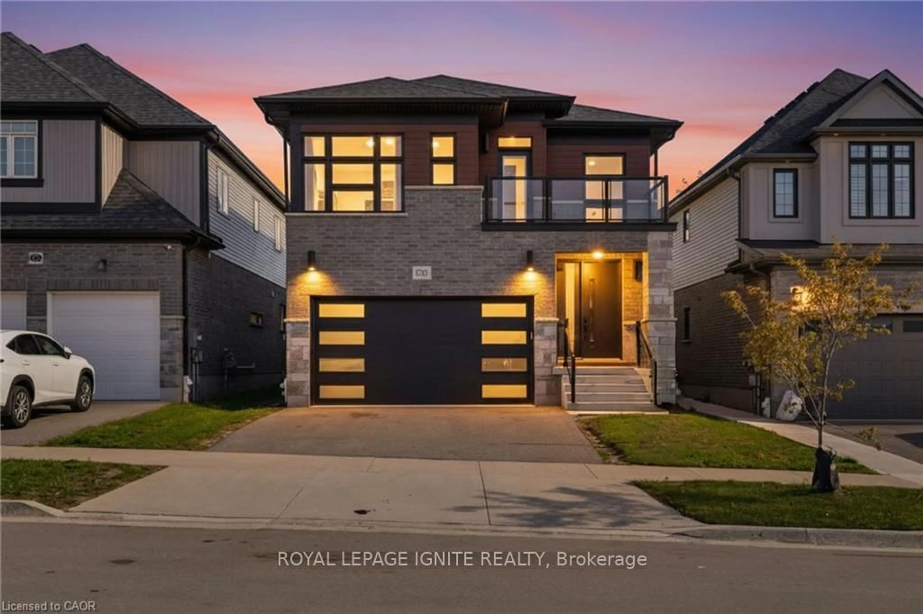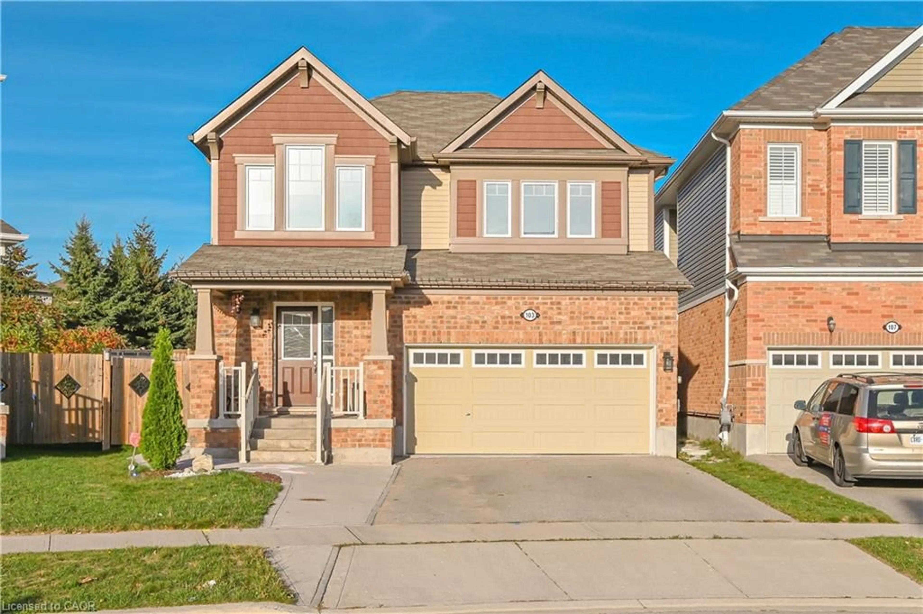A beautiful 4+1 bed, 4 bathroom detached home in a friendly Kitchener neighbourhood with almost$100k worth of upgrades. With 2417 above grade sq ft of luxury living space, this gorgeous residence has a lot to offer. Open concept floor plan on the main floor. Large windows throughout. 9' ceilings on main floor. Maple hardwood on the main floor and engineered hardwood on the second floor. A spacious family room with gas fireplace and built-in TV cabinet/bookcase. Large kitchen with Italian porcelain floors, granite counters, backsplash, centre island, and stainless steel appliances. Maple hardwood staircase with wrought iron pickets and grand window that floods the house with natural light. The second floor is home to the master bedroom with 5-piece ensuite and walk-in closet. In addition to 3 other well-sized bedrooms and the main bathroom. A spacious finished basement with heated floors, second kitchen, large recreation area, bedroom and 3-piece bathroom. Plenty of storage. A large private backyard with trees all around, storage shed, large wooden deck and sprinkler system. Gas line for BBQ. 2.5 Garage. Concrete driveway. Easy access to Highway 401 & Hwy 8. Close to shopping, schools, parks and all local amenities.
Inclusions: Stainless steel fridge, stove, dishwasher and built-in microwave. Washer & dryer. All ELFs. All window coverings. GDO with 2 remotes. UPGRADES: Italian porcelain floor on main floor, maple hardwood floor on main floor, engineered Hardwood floors on 2nd floor (2020), Maple hardwood staircase and hallway on 2nd floor (2021), New AC &furnace (2023), Deck full restoration (2025), Freshly painted, Upgraded kitchen, Heated floors in the basement, Garage has own heating unit & ceiling fan, Water purification system, Jacuzzi tub in en-suite, Epoxy Floors in the Garage. Gas line for BBQ, Sprinkler system, Air exchanger, Water softener & filter owned. No rental items on the property.
