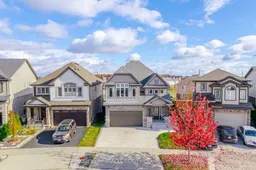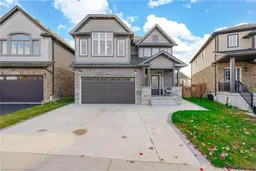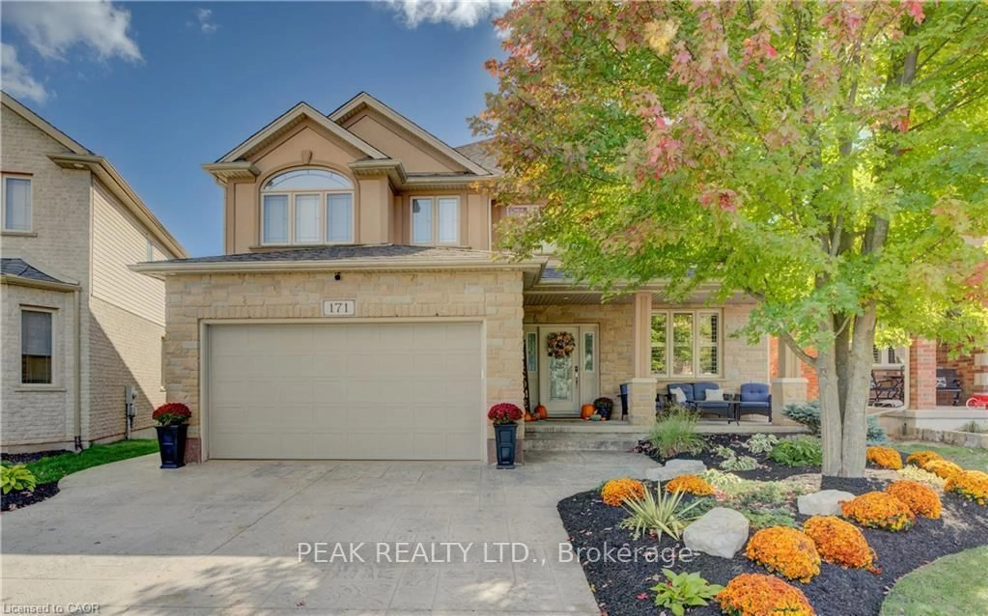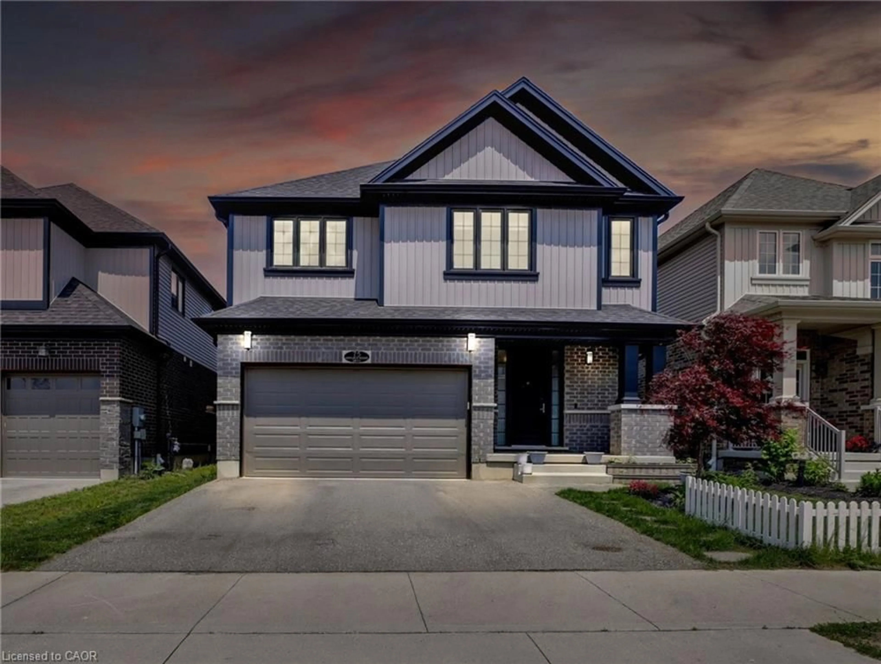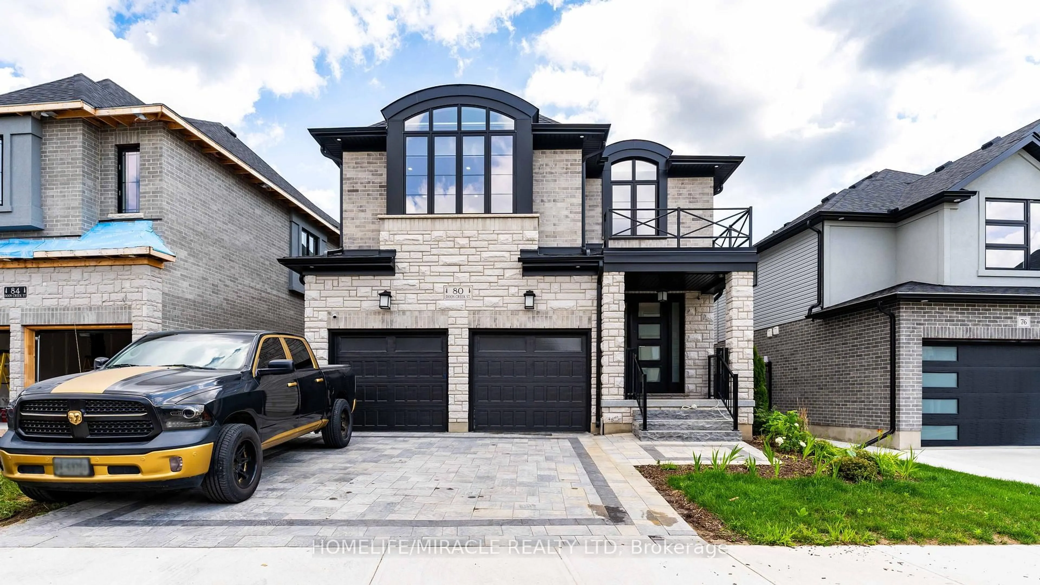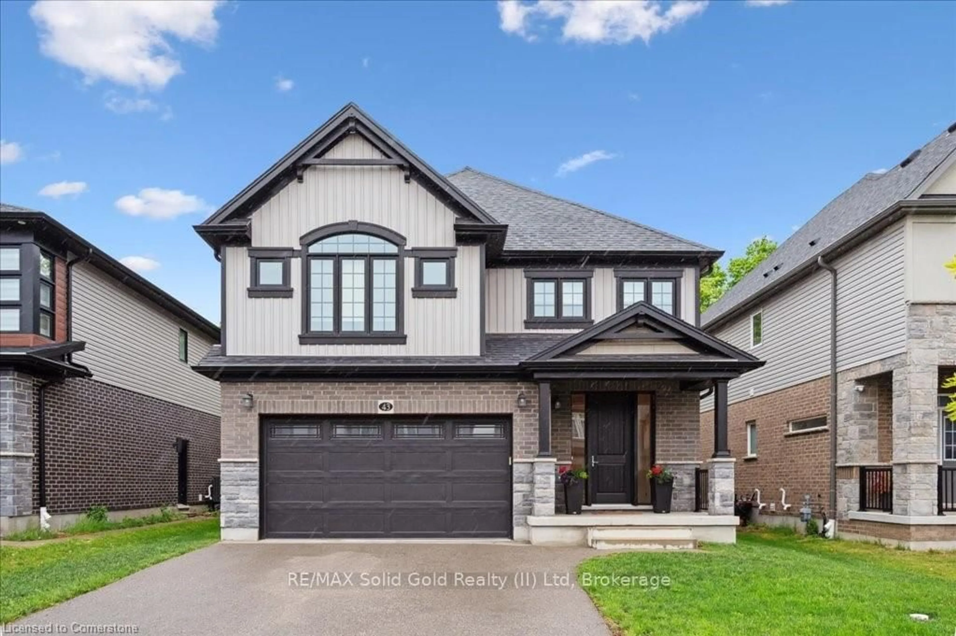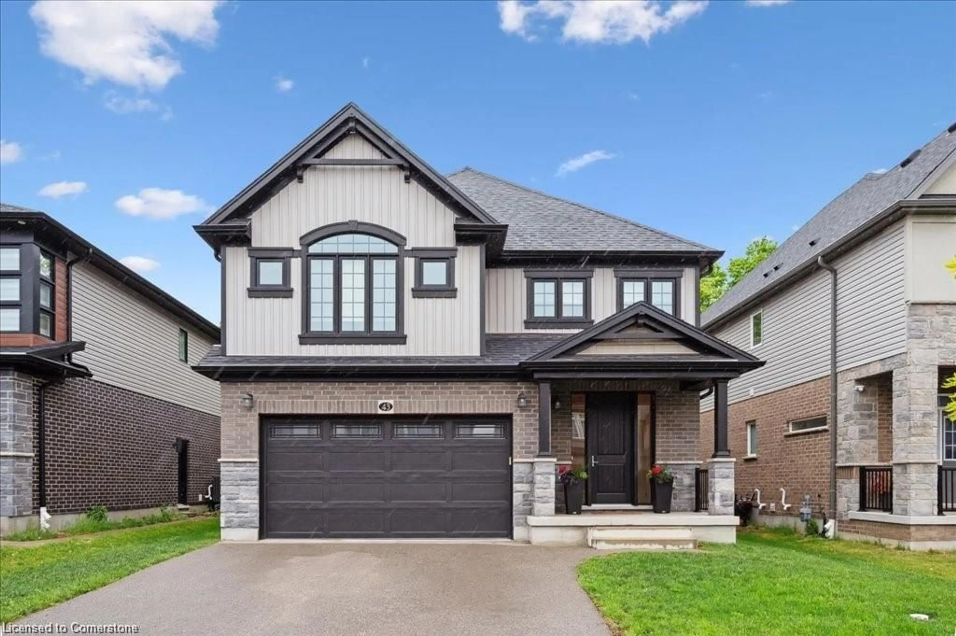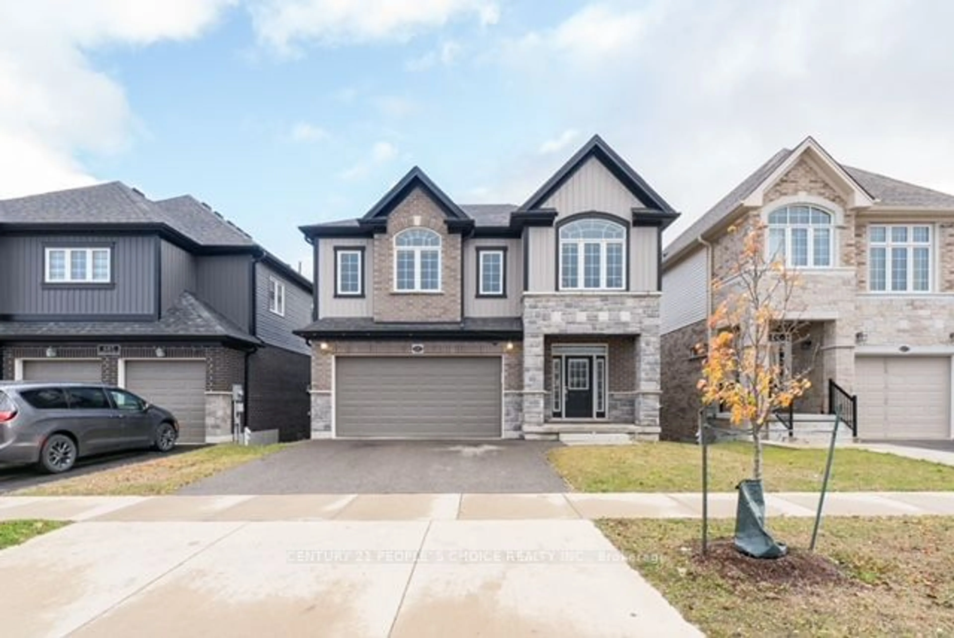Welcome to 63 Netherwood Rd Located in the highly desirable area of Doon South. Boosting 2585 sq/ft with an array of premium upgrades, this modern luxury home offers 4 spacious bedrooms, 3 elegant washrooms, a large family room loft, an open concept floor plan, custom window coverings, beautiful and spacious dining and living room leading to a chef inspired stunning kitchen w/ quartz tops, island, S/S appliances with a walk out directly to a large expansive deck perfect for entertaining and relaxation with the family, lots of natural light, upgraded led light fixtures, central vac, no carpet!, upgraded stairs, large primary with Walk-in closet, 3 pcs Ensuite, freshly painted, high ceilings, Large basement ready for your personal oasis with upgraded above ground windows, concrete exterior/drive, large premium lot, w/exterior lighting and upgraded stone finish, located just mins to 401, lots local amenities, parks, shopping and schools. A true pride of ownership! A must see!
Inclusions: Central Vac, Gazebo, large pie shaped lot, no homes directly behind, trails, schools, just mins to highway 401, upgrades counter tops, rough-in bathroom plumbing in basement, high ceilings, HRV, water softener, large windows, move in ready
