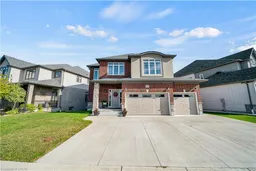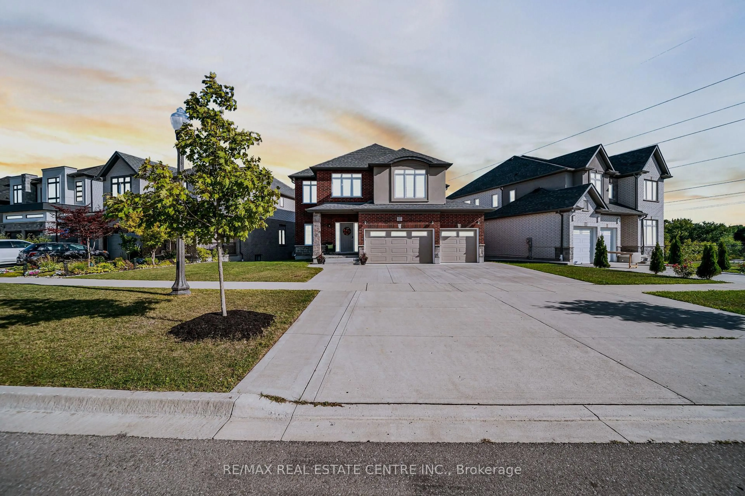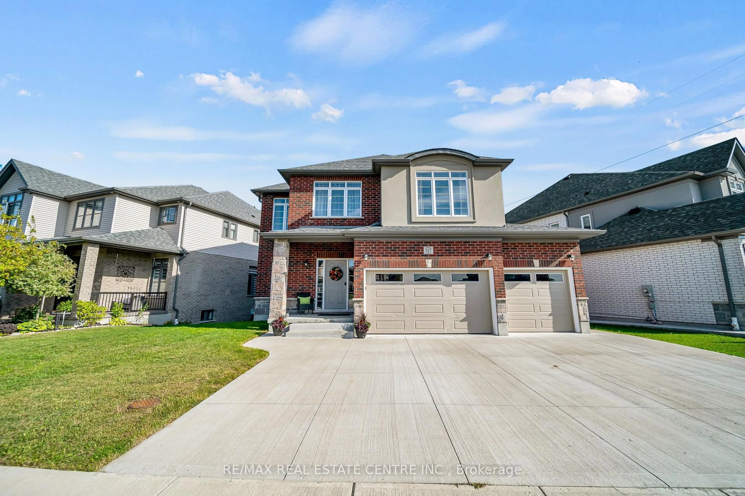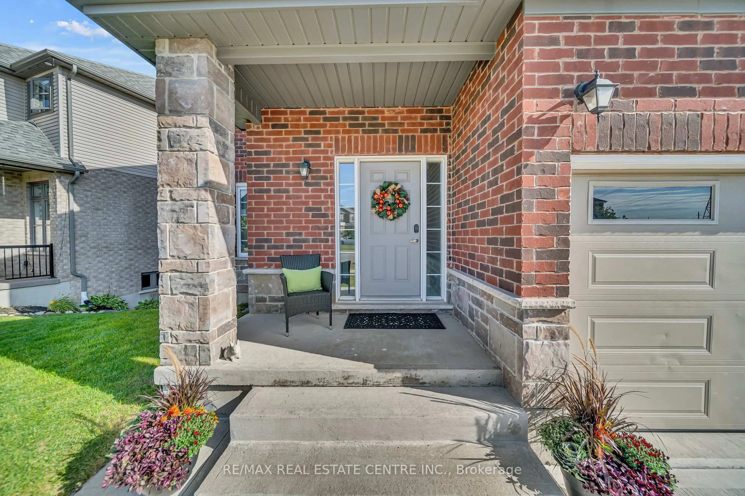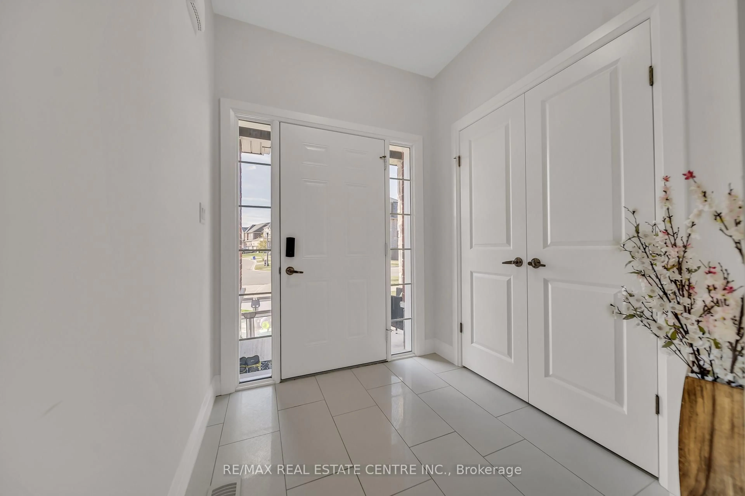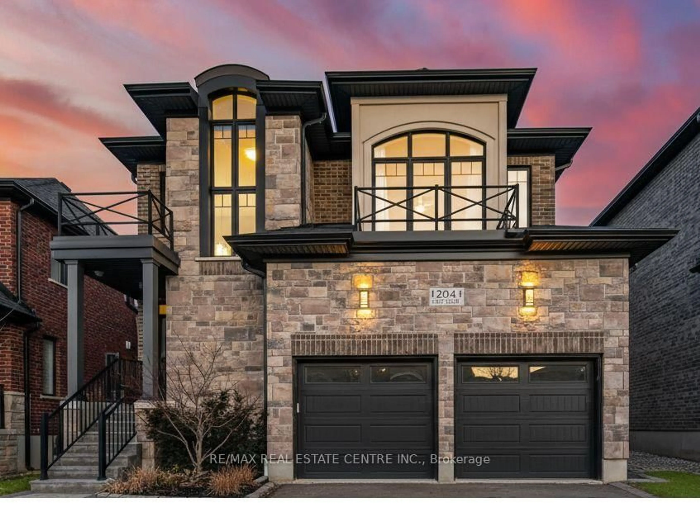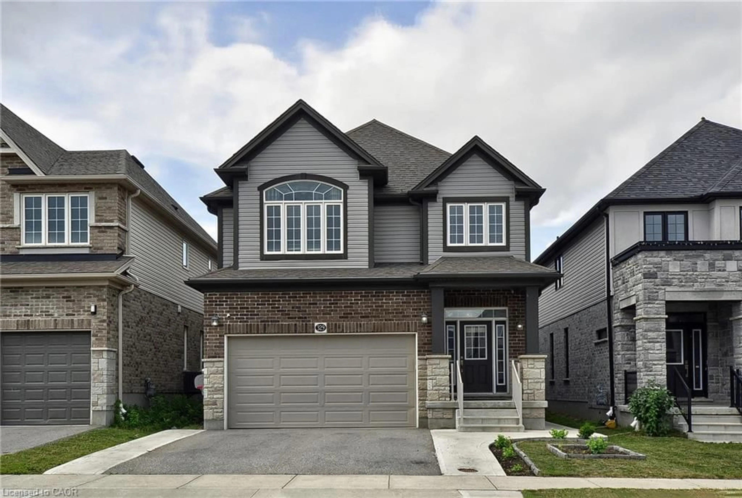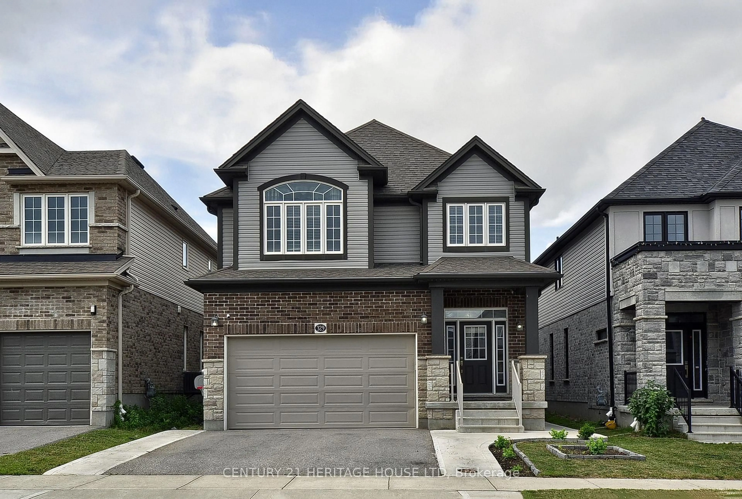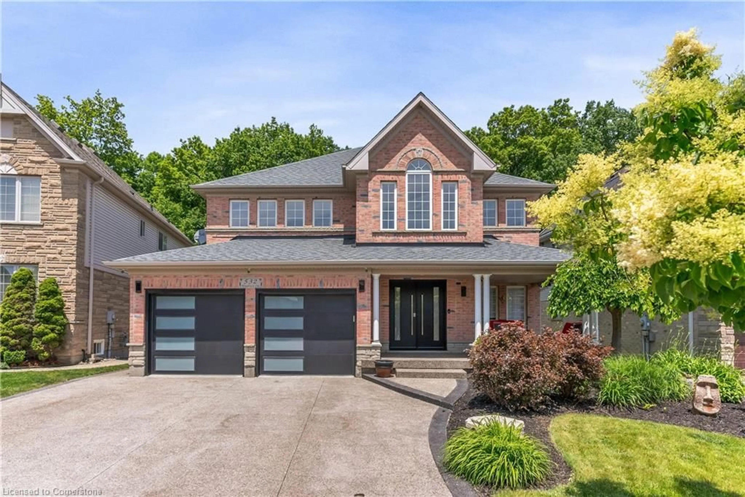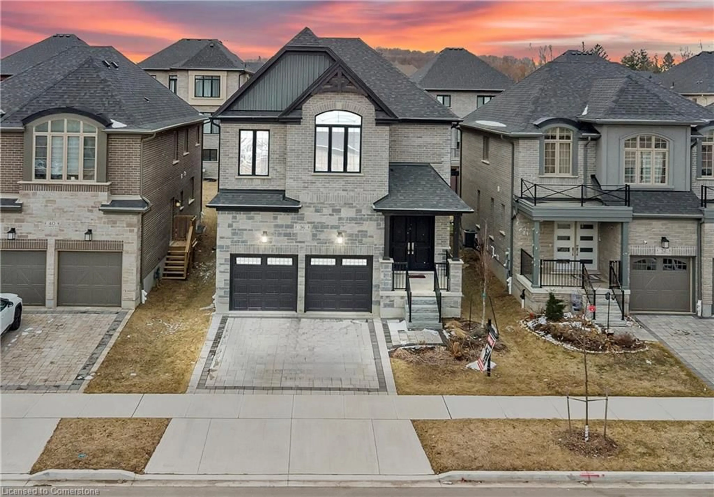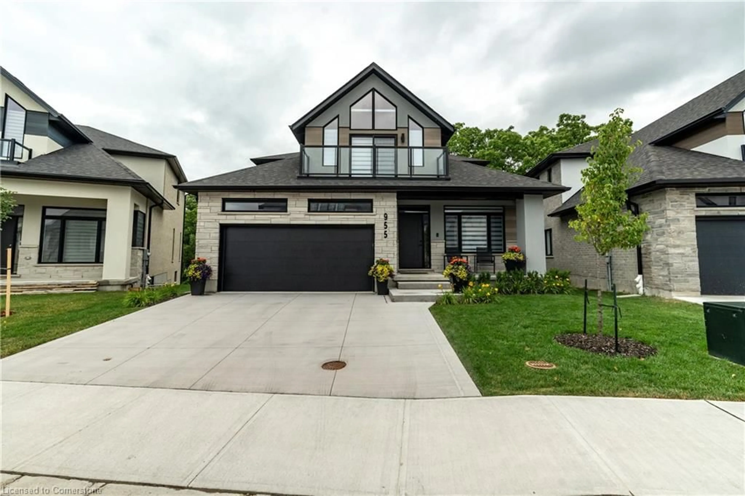317 Blair Creek Dr, Kitchener, Ontario N2P 0G4
Contact us about this property
Highlights
Estimated valueThis is the price Wahi expects this property to sell for.
The calculation is powered by our Instant Home Value Estimate, which uses current market and property price trends to estimate your home’s value with a 90% accuracy rate.Not available
Price/Sqft$512/sqft
Monthly cost
Open Calculator

Curious about what homes are selling for in this area?
Get a report on comparable homes with helpful insights and trends.
+11
Properties sold*
$1.2M
Median sold price*
*Based on last 30 days
Description
Luxury Living Awaits at 317 Blair Creek Drive Kitcheners Most Coveted Address Welcome to 317 Blair Creek Drive, an executive residence nestled in one of Kitcheners most prestigious and sought-after neighborhoods. Ideally located just 2 minutes from Highway 401, this exceptional home by Grandview Homes offers the ultimate in upscale living, convenience, and privacy. Boasting a total of 6 bedrooms and 4.5 bathrooms, this meticulously designed home features 4 spacious bedrooms and 3.5 elegant baths across the main and upper levels. The fully legal walkout basement apartment includes 2 additional bedrooms, a full bath, and a private entrance, making it ideal for multigenerational living, guests, or executive rental income. With its abundant natural light and open layout, the lower level feels just like a main floor suite. The exterior is equally impressive, offering extensive parking for up to 11 vehiclesa rare and valuable luxury in this area. Step outside to an expansive 26' x 15' custom deck, the perfect outdoor retreat for upscale entertaining, al fresco dining, or quiet evenings under the stars with family and friends. Every element of this home has been carefully crafted to offer both functionality and refined living.
Property Details
Interior
Features
Main Floor
Living
3.07 x 3.99Dining
3.25 x 5.77Laundry
3.05 x 2.18Family
4.29 x 5.26Exterior
Features
Parking
Garage spaces 3
Garage type Attached
Other parking spaces 6
Total parking spaces 9
Property History
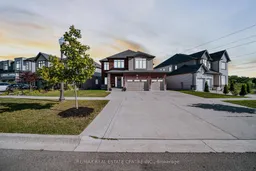 50
50