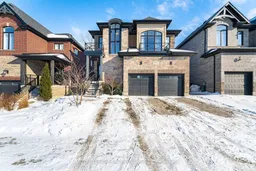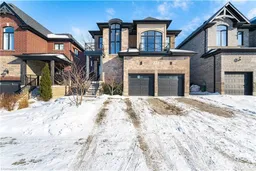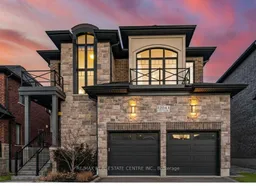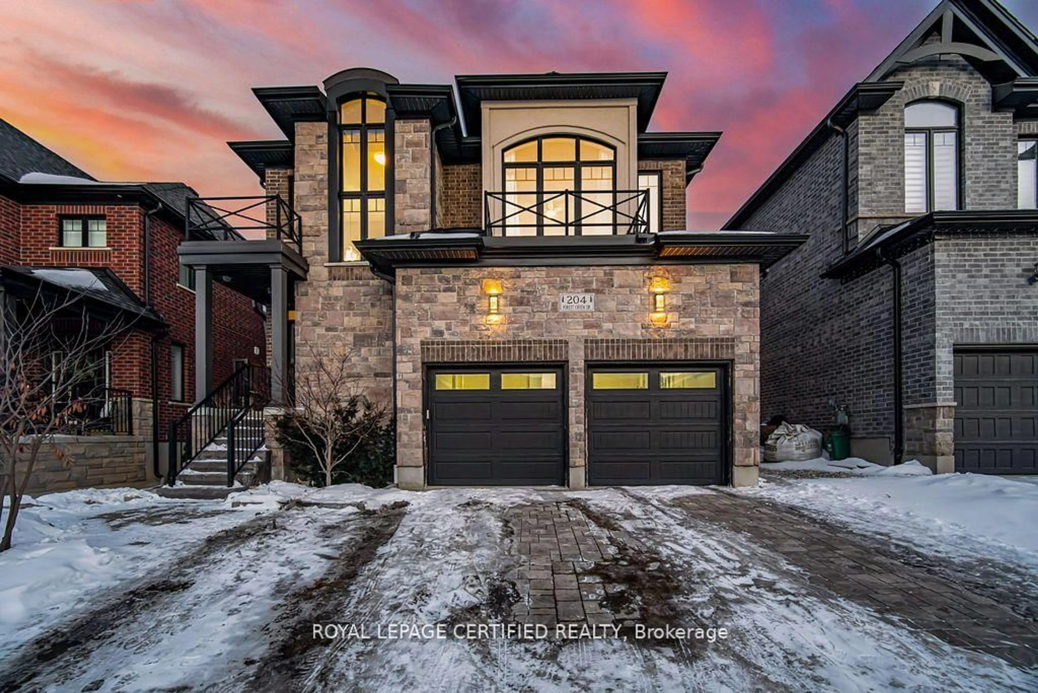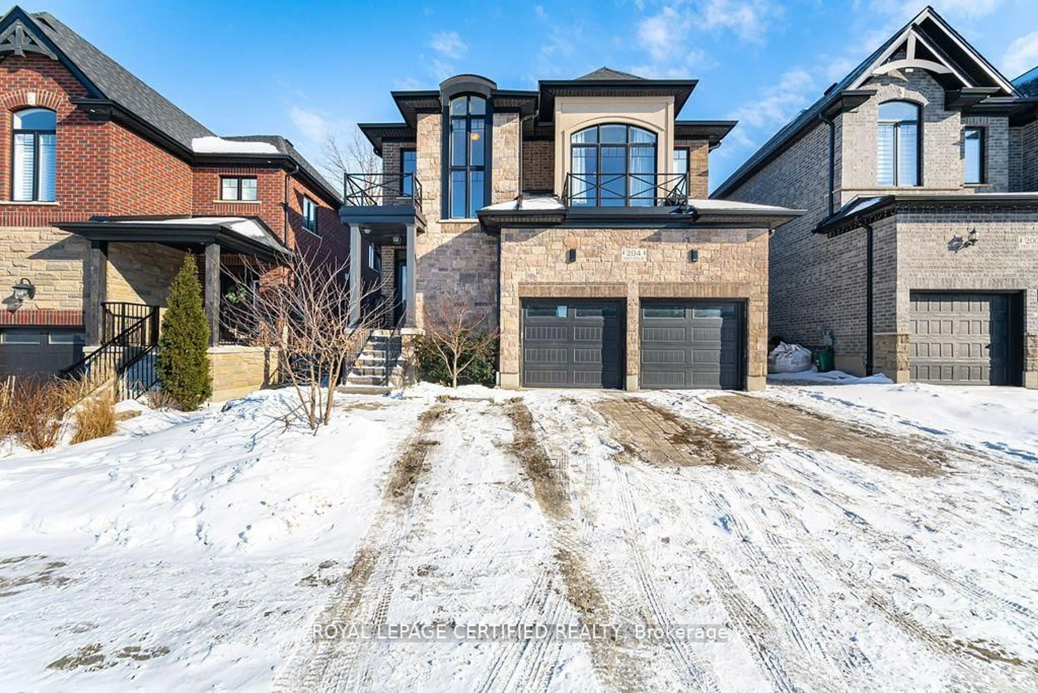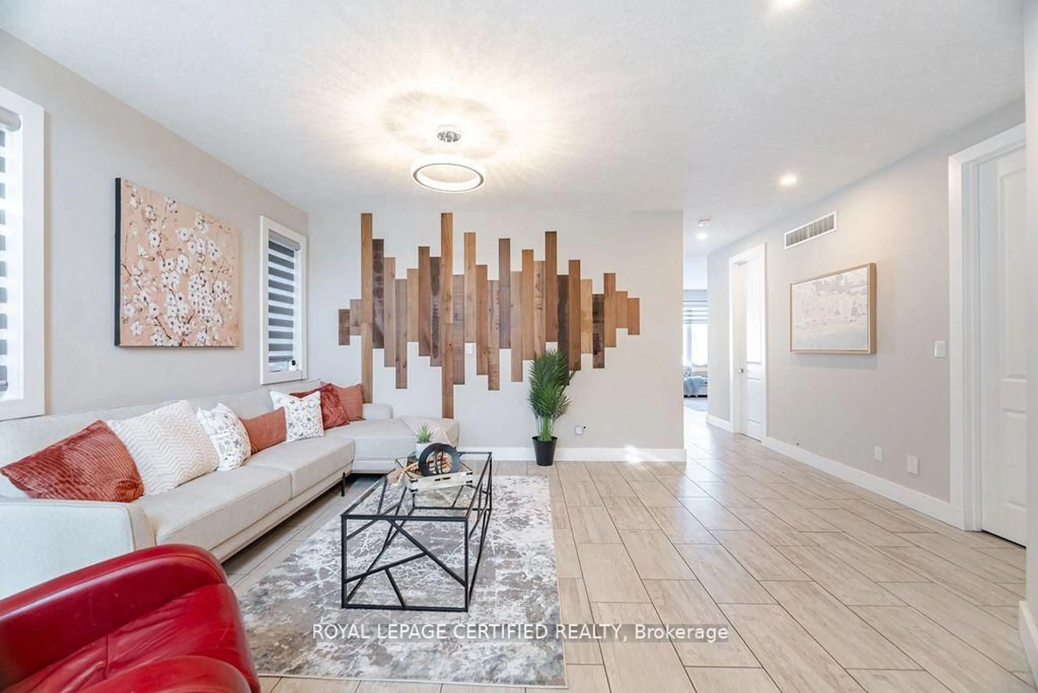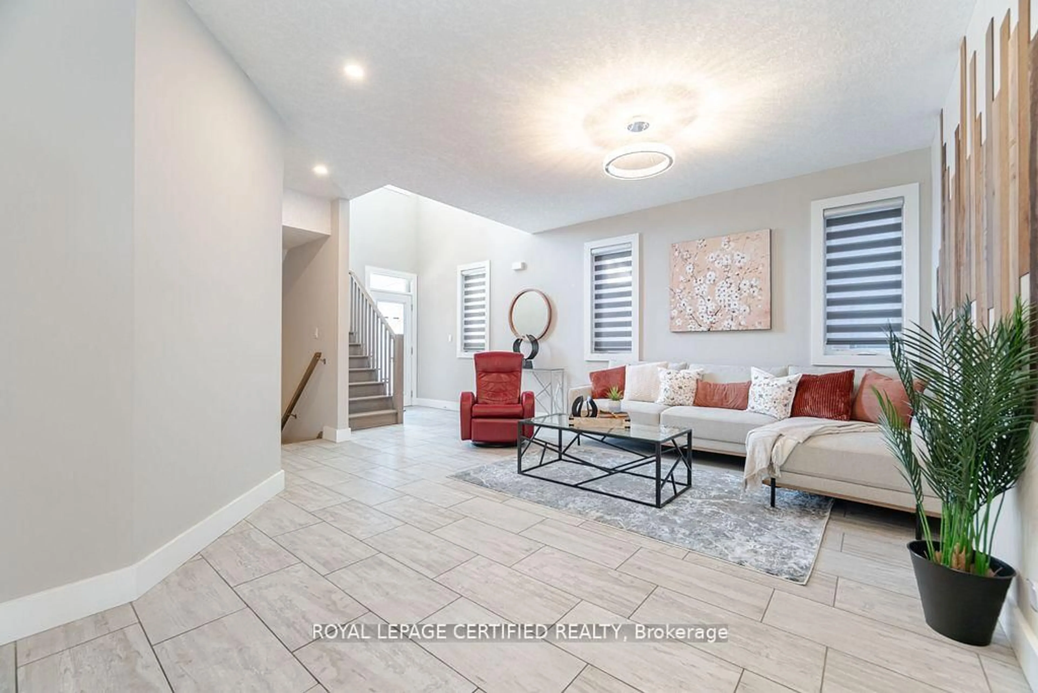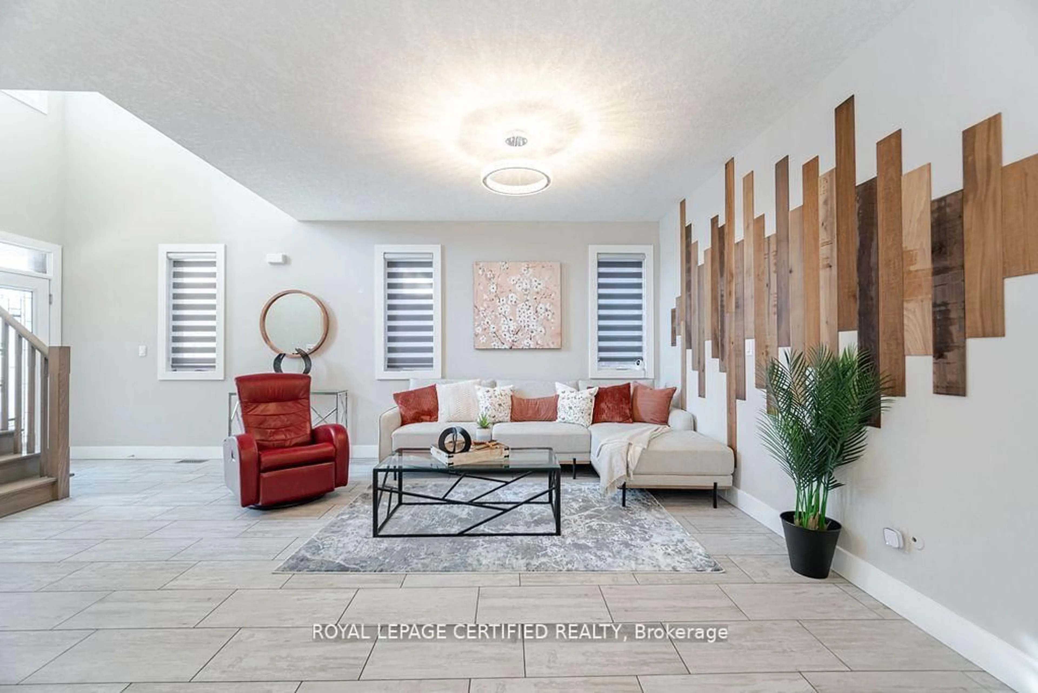204 Forest Creek Dr, Kitchener, Ontario N2P 2R3
Contact us about this property
Highlights
Estimated valueThis is the price Wahi expects this property to sell for.
The calculation is powered by our Instant Home Value Estimate, which uses current market and property price trends to estimate your home’s value with a 90% accuracy rate.Not available
Price/Sqft$392/sqft
Monthly cost
Open Calculator
Description
Welcome to 204 Forest Creek Drive - a magnificent, spacious, and impeccably maintained home in the heart of Doon South. Situated on a largepremium lot, this property offers luxurious living with countless upgrades throughout. this stunning property features a 41' x 135' ravine lotfeatures 9' ceilings,Throughout The Whole House . Hardwood and porcelain flooring, a stunning foyer, and a bright living room with a gasfireplace framed by large windows. The formal living/dining area adds elegance and versatility. The gourmet kitchen is beautifully appointed withupgraded cabinetry, granite countertops, under-cabinet lighting, high-end stainless steel appliances, an island, pantry, and more. A mudroom witha side entrance, a full laundry room, and a powder room complete the main level. Hardwood stairs lead to the upper floor, offering five spaciousbedrooms. The primary suite includes a deep walk-in closet with organizers and a luxurious 5-piece ensuite. The second bedroom also featuresa walk-in closet with windows. The remaining bedrooms are generously sized, and a 4-piece bathroom serves the upper level. The finishedbasement is bright with large windows and includes a huge entertainment room, two additional bedrooms, and a 3-piece bathroom-ideal forextended family or guests. The fully landscaped backyard offers a beautiful patio and green space, perfect for year-round indoor and outdoorentertaining. Located in an upscale, family-friendly pocket of Doon South, this home is just minutes from top-rated schools, trails, shopping, andmajor highways. Ready for immediate possession. This home offers Great Value Dont Miss It wont Last long ...
Upcoming Open House
Property Details
Interior
Features
2nd Floor
5th Br
4.57 x 5.0hardwood floor / Bay Window / Closet
4th Br
3.69 x 2.65Broadloom / Closet / Window
3rd Br
3.23 x 3.4Broadloom / Closet / Window
2nd Br
3.32 x 3.01Broadloom / Closet / Window
Exterior
Features
Parking
Garage spaces 2
Garage type Built-In
Other parking spaces 3
Total parking spaces 5
Property History
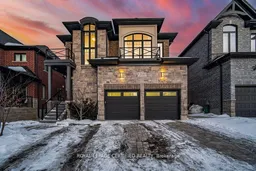 26
26