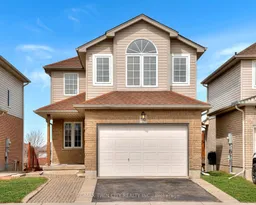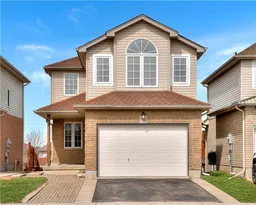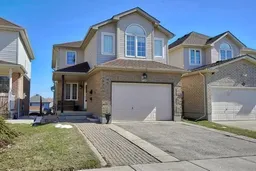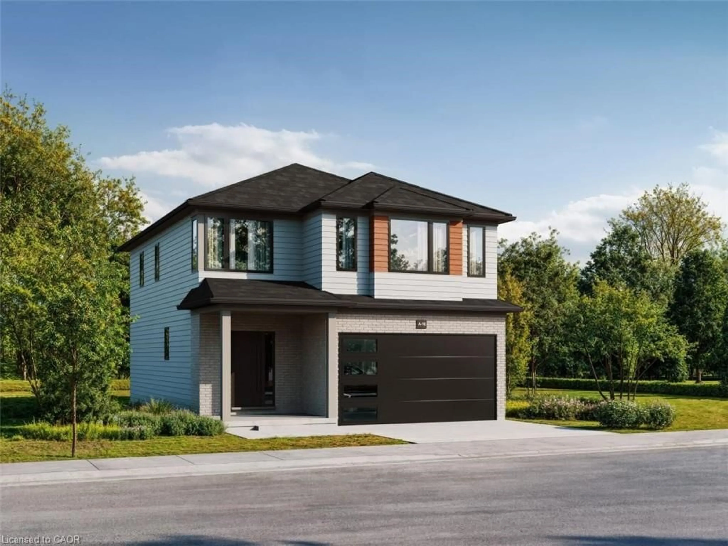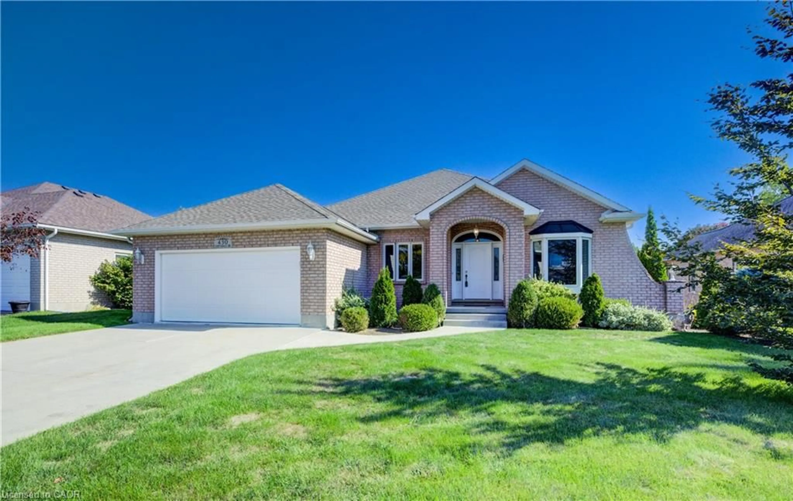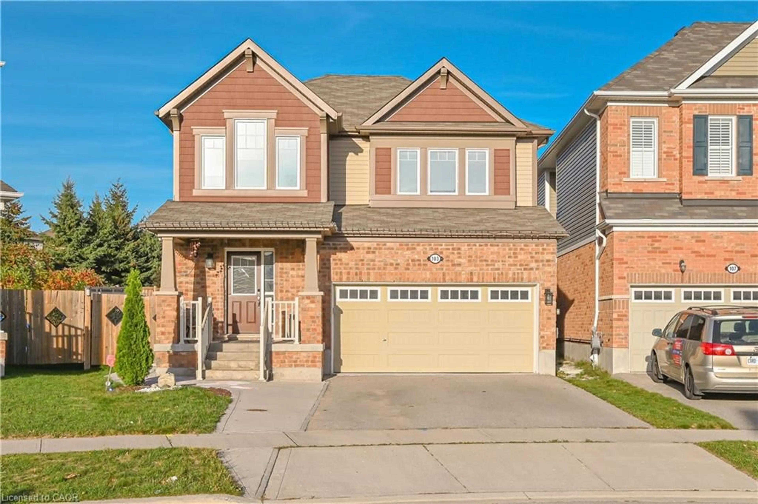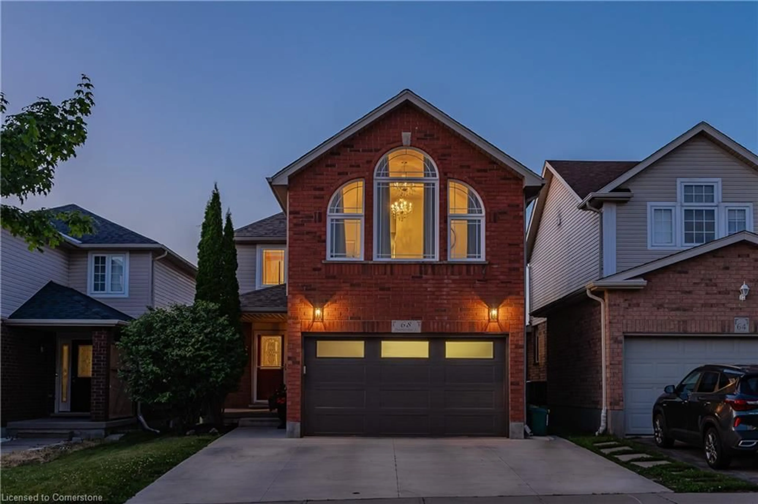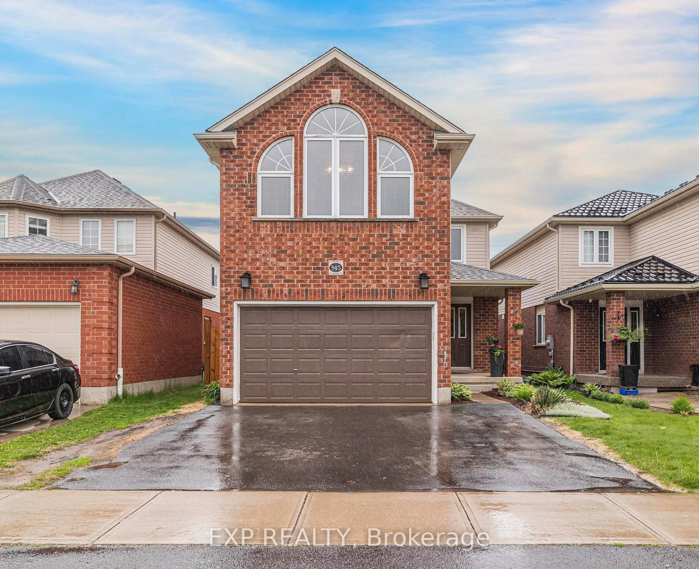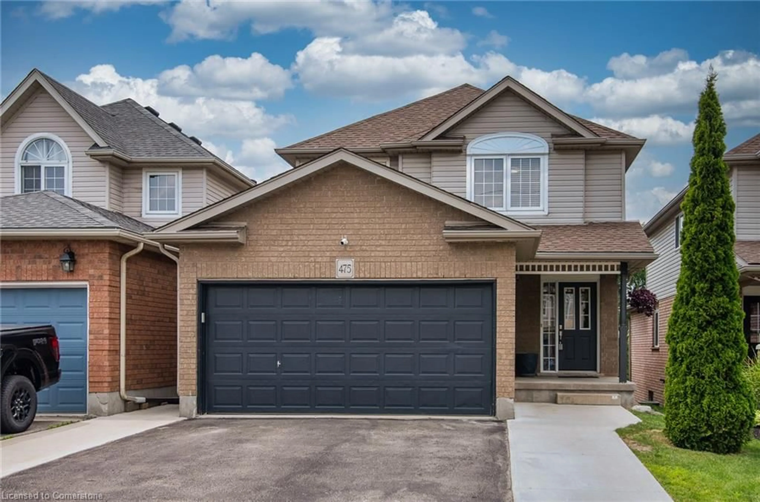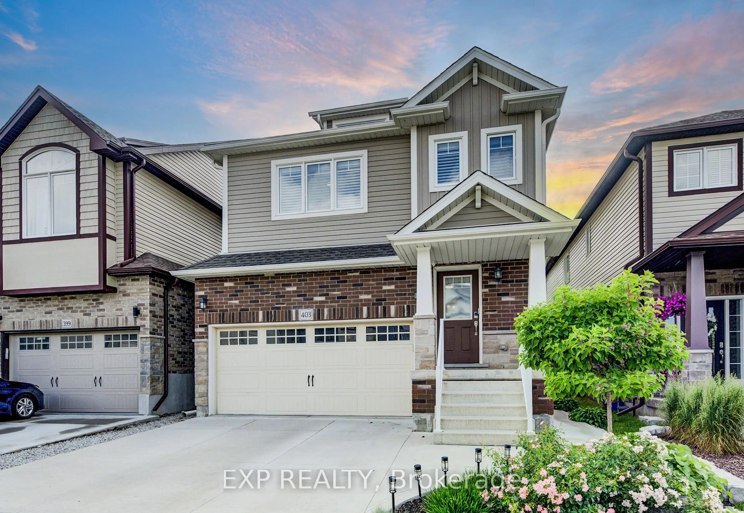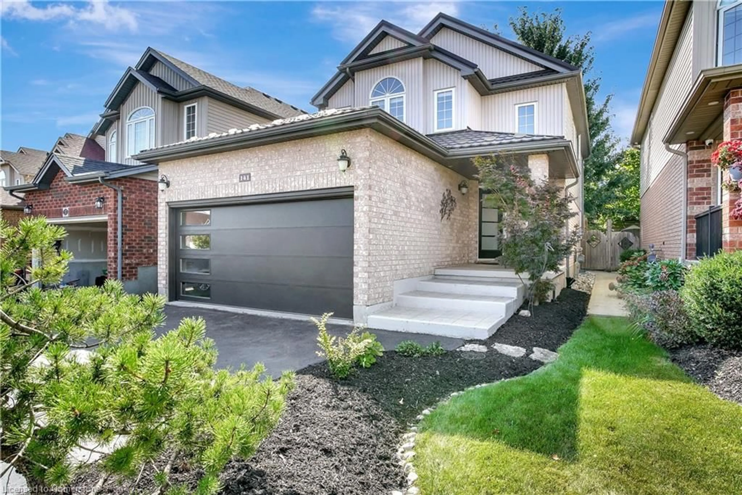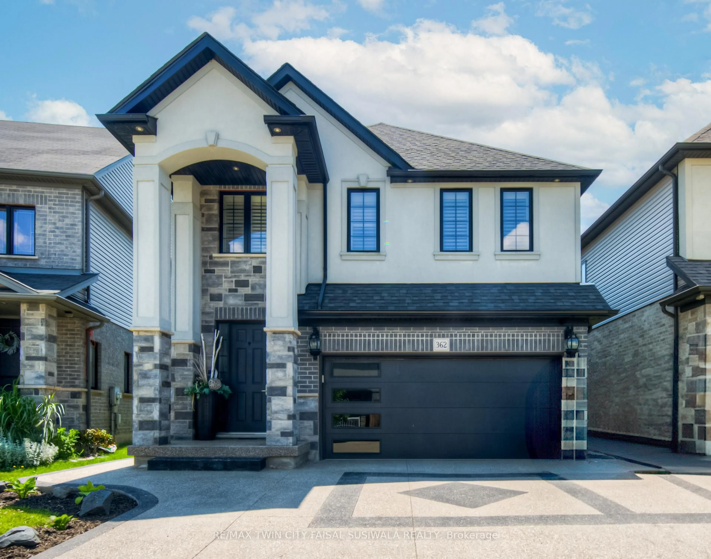Nestled on a quiet street in a family-friendly Kitchener neighbourhood, this updated 4+1-bedroom, 3 full, 2 half bath home is carpet-free throughout and boasts 2,000 Sq Ft of above-ground space PLUS a finished walkout basement. Check out our TOP 6 reasons why you'll want to make this house your home! #6 PRIME DOON SOUTH LOCATION - You're minutes from great schools, parks, walking trails, Conestoga College, and golf, with quick access to Highway 401 and the Expressway. #5 BRIGHT & FUNCTIONAL MAIN FLOOR: Enjoy solid-plank hardwood and tile flooring, modern lighting, and an airy layout filled with natural light. The living room with vaulted ceilings is an inviting space for family time. #4 EXCELLENT EAT-IN KITCHEN: Featuring stainless steel appliances, quartz countertops and backsplash, and a versatile breakfast bar that seats six, there's space for everyone to gather. You'll also love the walk-out to the backyard. #3 LOW-MAINTENANCE BACKYARD: Step outside to enjoy an extra-deep 142-foot lot designed for effortless outdoor living. Host summer get-togethers on the main deck just off the house, or kick back and relax on the second deck at the back of the lot, offering a quiet corner with built-in seating. #2 BEDROOMS & BATHROOMS - Discover four bright bedrooms upstairs, including the spacious primary. This bright retreat features vaulted ceilings, a walk-in closet, and a 4-piece ensuite with a shower/tub combo. The remaining bedrooms share a main 4-piece bathroom with a shower/tub combo. #1 WALKOUT BASEMENT WITH IN-LAW POTENTIAL - The fully-finished walkout basement is packed with possibilities. Enjoy a large family room flooded with light from oversized windows, plus a versatile fifth bedroom with attached powder room ideal for guests, in-laws, or teens. A second kitchenette, 3-piece bathroom with shower, laundry, and ample storage make this lower level an incredible bonus space or potential in-law suite.
Inclusions: Dishwasher, Refrigerator, Stove, Range Hood, Microwave, Washer, Dryer, Basement Fridge, Stove, Dishwasher, Range Hood
