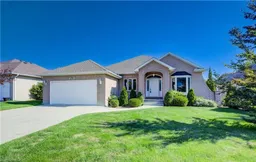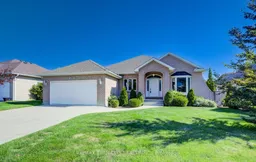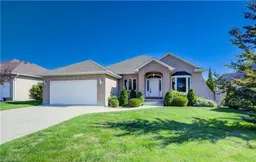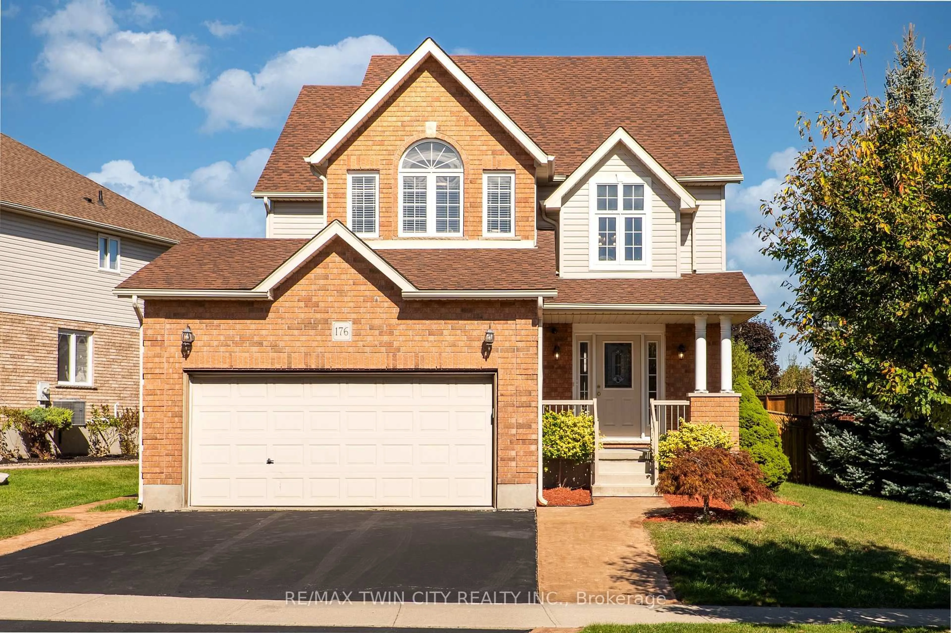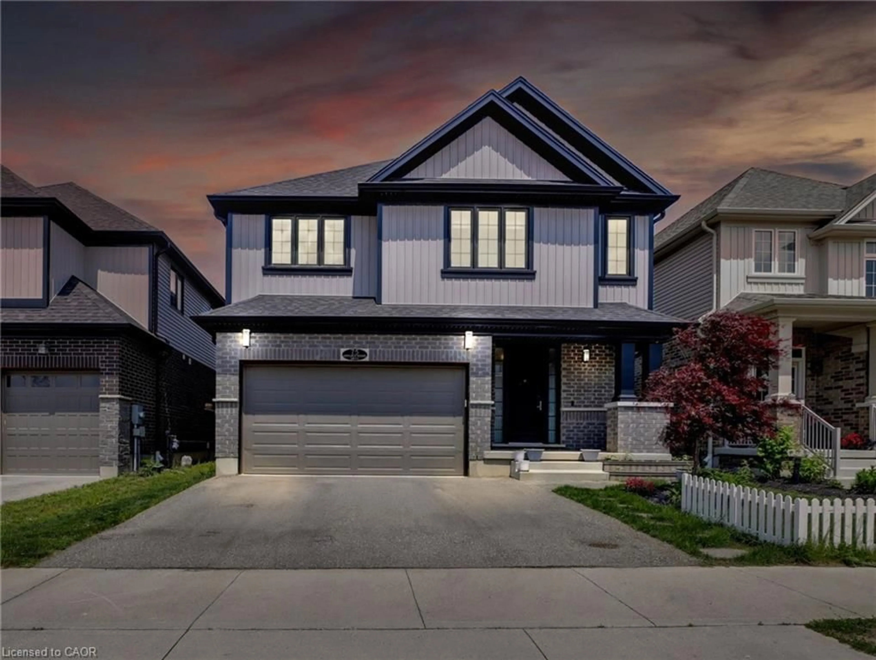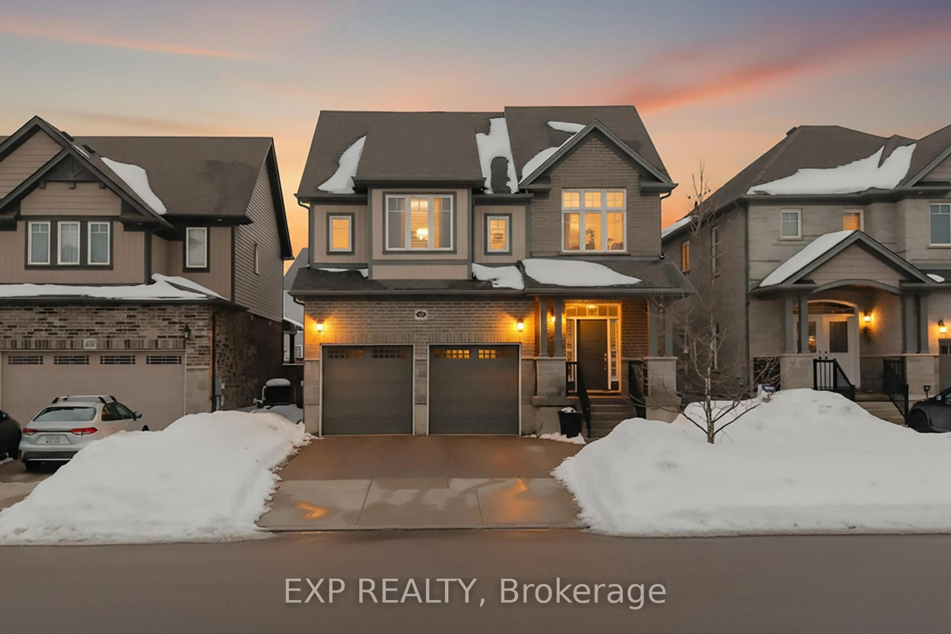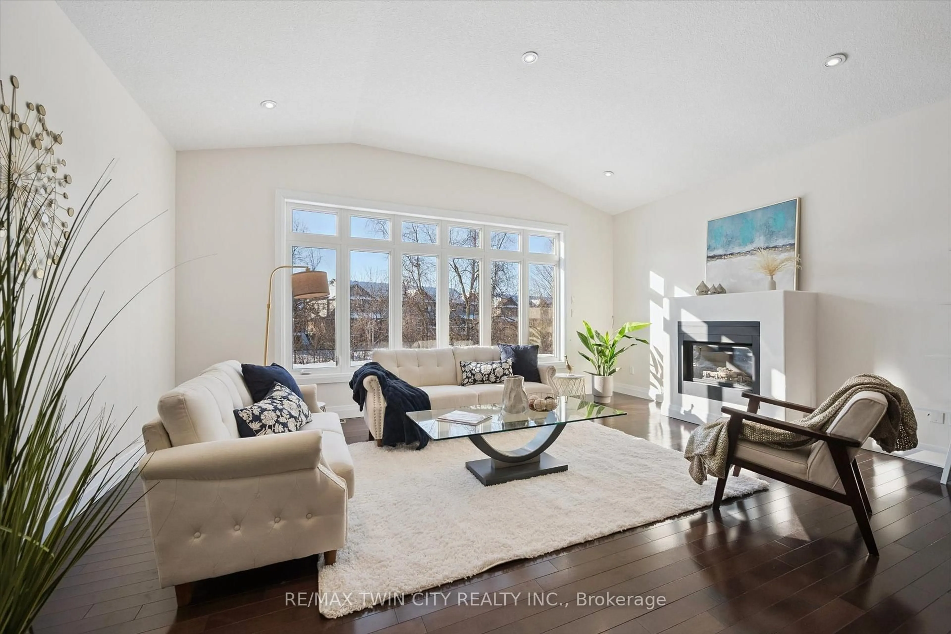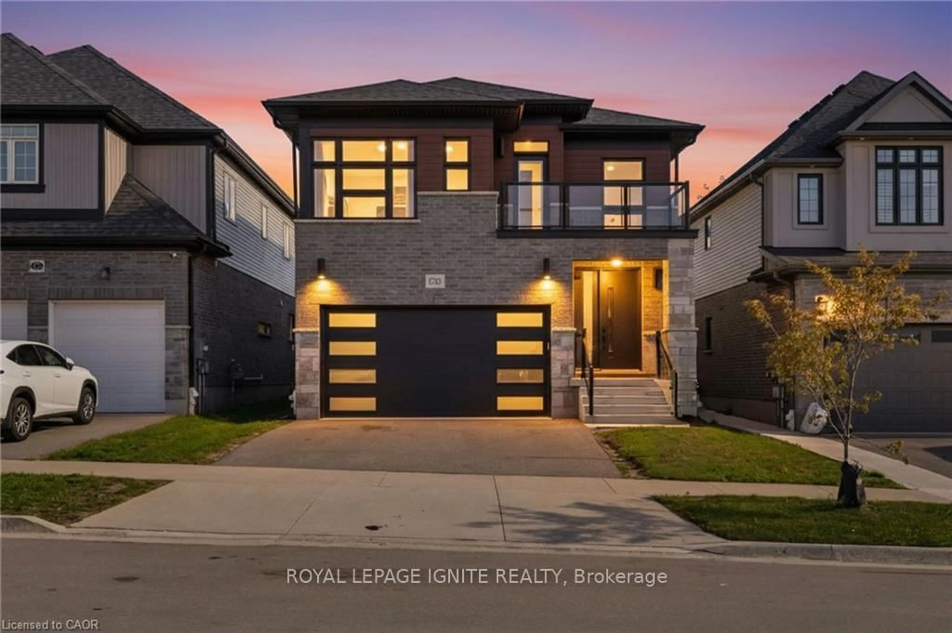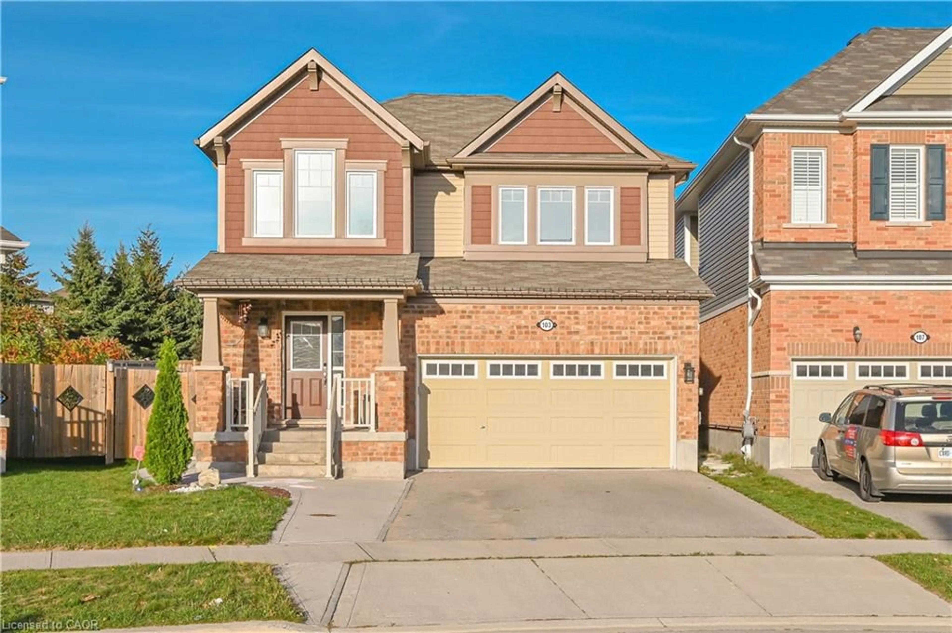1/3 OF AN ACRE IN THE CITY. WELL KEPT CUSTOM BUILT BUNGALOW WITH A WALKOUT BASEMENT. A RARE OPPORTUNITY ON A DESIRABLE STREET. Welcome to this 3-bedroom, 3-bathroom bungalow offering over 3,000 sq. ft. of finished living space. This home features a spacious layout designed for comfort and functionality. The large, welcoming foyer leads into the bright kitchen with luxury vinyl flooring, ample built in cabinetry, and convenient access to the garage. The adjoining living and dining areas are filled with natural light from large windows overlooking the backyard. The dining area also provides a walkout to the upper deck - perfect for entertaining or relaxing outdoors with family and friends. The main-level primary bedroom offers three large windows, a generous walk-in closet, and a luxurious 4-piece ensuite complete with a soaker tub, under-sink storage, and a glass stand-up shower. The fully finished walkout basement expands your living space with a cozy gas fireplace, a spacious third bedroom, a tucked-away office with double doors, a laundry area, and abundant storage space. Enjoy the beautifully landscaped backyard with a newly built deck, ideal for gatherings. Major updates include a new roof (2019) and furnace and A/C (2022). Conveniently located near Highway 401, shopping, parks, golf, and more - this family home truly is a must see!
Inclusions: Dryer, Refrigerator, Stove, Washer

