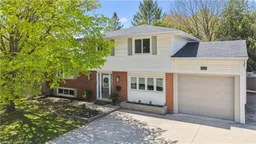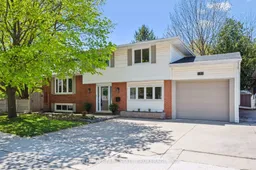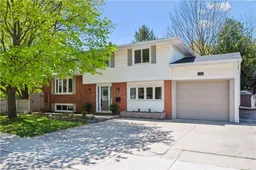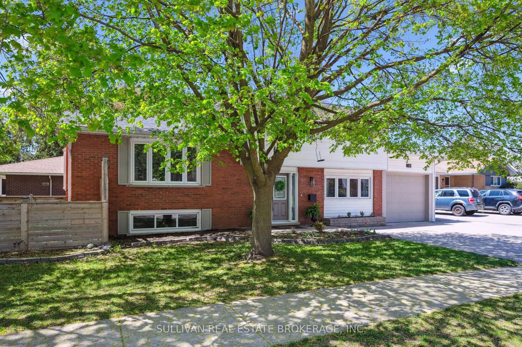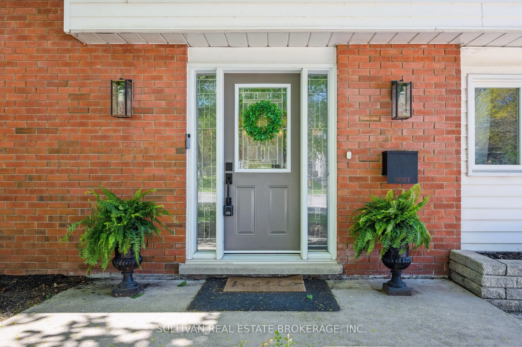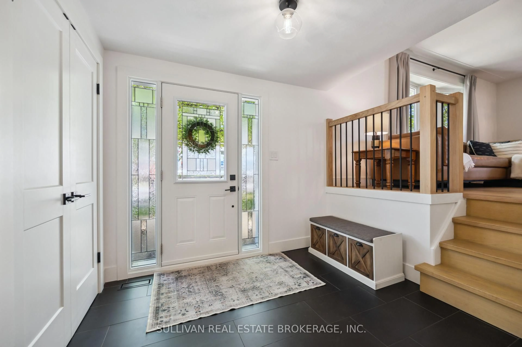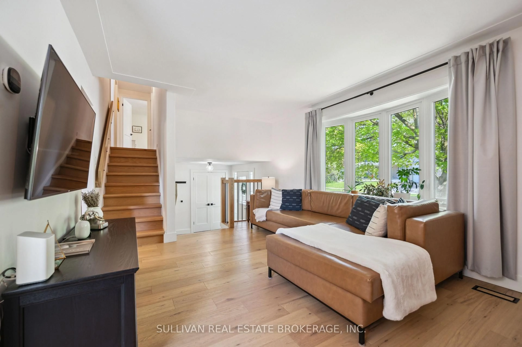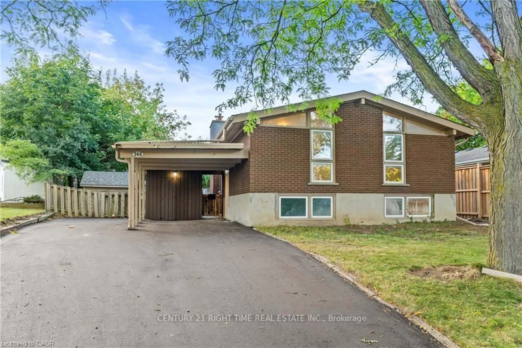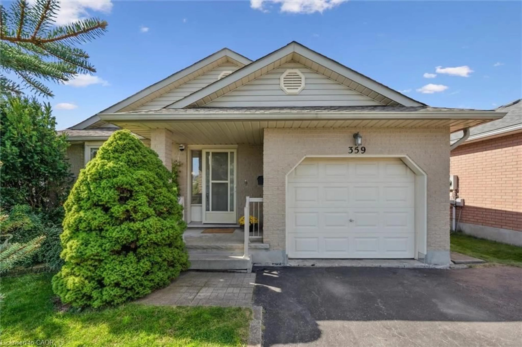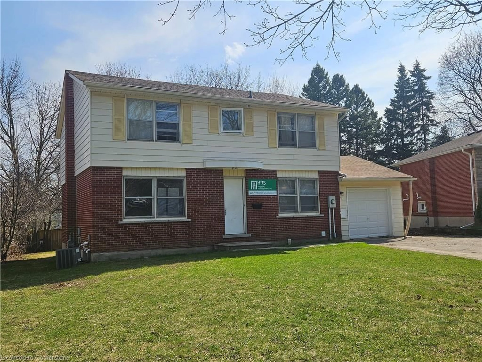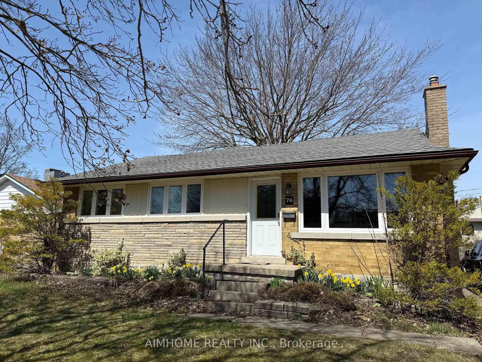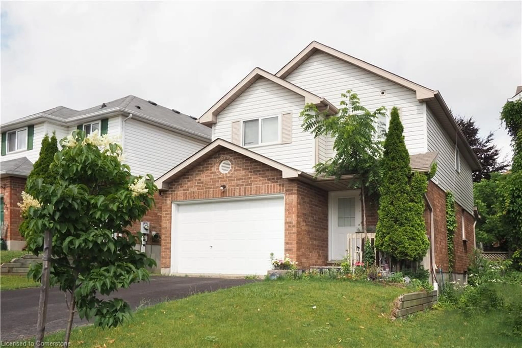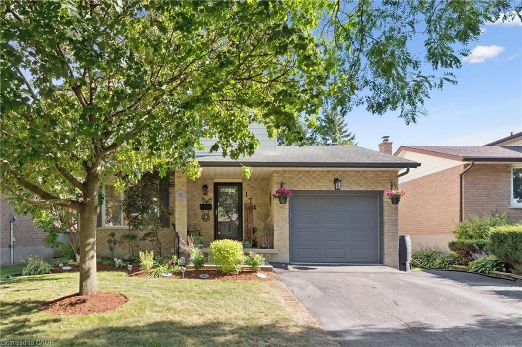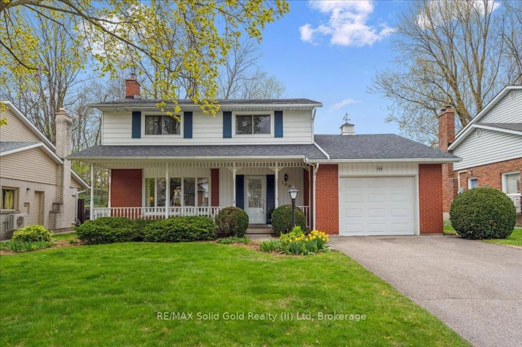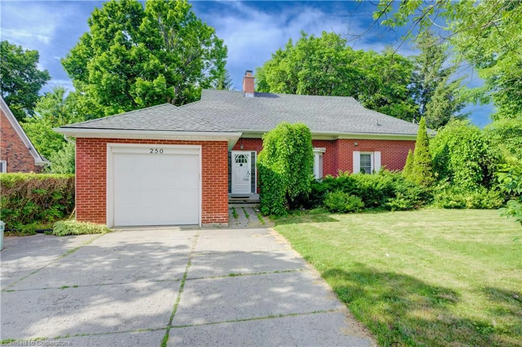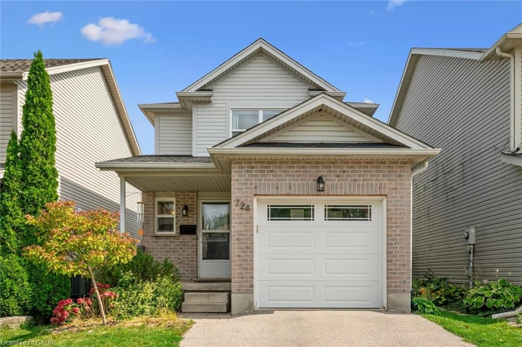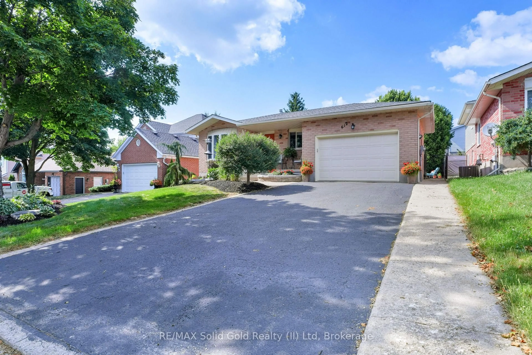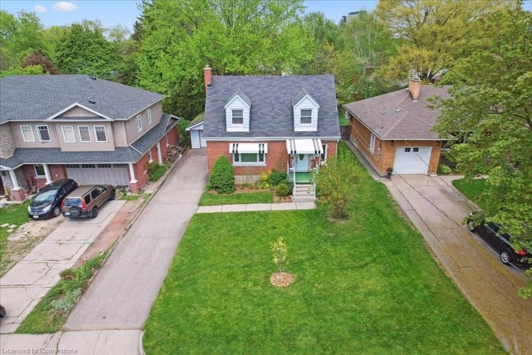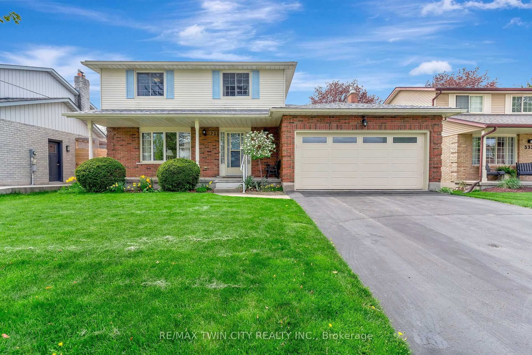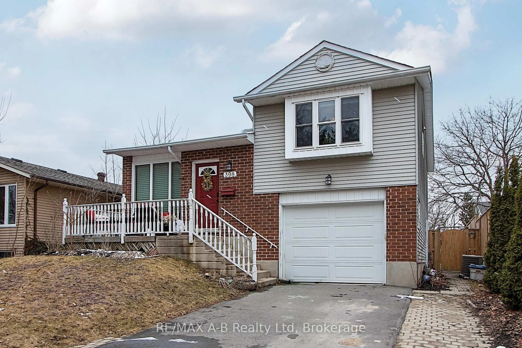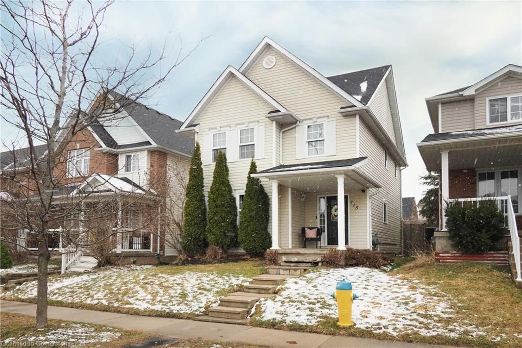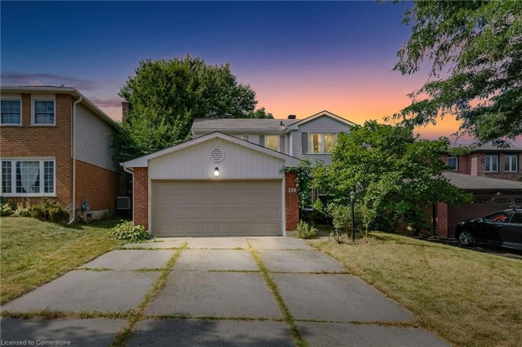185 Carter Ave, Waterloo, Ontario N2J 3K5
Contact us about this property
Highlights
Estimated valueThis is the price Wahi expects this property to sell for.
The calculation is powered by our Instant Home Value Estimate, which uses current market and property price trends to estimate your home’s value with a 90% accuracy rate.Not available
Price/Sqft$524/sqft
Monthly cost
Open Calculator

Curious about what homes are selling for in this area?
Get a report on comparable homes with helpful insights and trends.
+9
Properties sold*
$830K
Median sold price*
*Based on last 30 days
Description
Welcome to 185 Carter Avenue in the sought after Lincoln Heights neighborhood in Waterloo. This gem is located across from Moses Springer Park and is close to all amenities, transit, schools, including Laurier University and Conestoga College, and the expressway. With over $100k in upgrades over the past year, this home offers exceptional style and functionality. Boasting approximately 2,000 square feet of total living space this 4 level side-split has it all including a triple wide driveway for hassle free parking. As you enter through the new front door, you will be impressed with the spacious foyer with new tiled flooring and are greeted by an elegant formal dining room with new wide plank engineered flooring, wainscotting and sliders with access to the deck with gas bbq line and fully fenced backyard. To the right of the dining room you enter into a large family room also updated with new flooring, trim, lighting and walkout to the garage. To the left of the dining room up 3 stairs you enter a stunning eat-in kitchen that was renovated in 2020 and boasts loads of cupboard space, quartz countertops, stainless steel appliances and a beautiful bay window that provides for an abundance of natural light a perfect area for morning coffee. Off the kitchen you enter the spacious living room with new flooring with large bay window that overlooks the front yard. The upper level features 3 bedrooms, newer flooring, trim and doors and a gorgeous 5 pc main bathroom with tiled shower, renovated in 2020. The basement provides for a cozy rec room, 3 pc bath with tiled shower and glass door, laundry, utility room and large crawlspace areas for storage. Most of this beautiful home has been freshly painted, newer flooring throughout and all closet doors, baseboards and most of the light fixtures have been upgraded. Check out the virtual tour! Open House Saturday September 7th, 1 p.m. - 3 p.m.
Property Details
Interior
Features
Main Floor
Foyer
3.2 x 2.46Tile Floor / Closet
Dining
5.0 x 3.99Sliding Doors / hardwood floor
Family
3.28 x 6.76Access To Garage / hardwood floor
Exterior
Features
Parking
Garage spaces 1
Garage type Attached
Other parking spaces 3
Total parking spaces 4
Property History
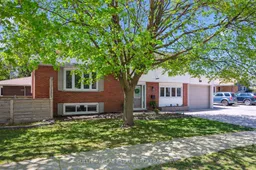 36
36