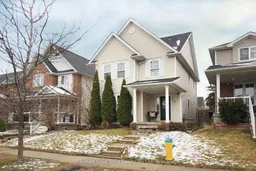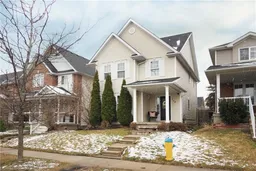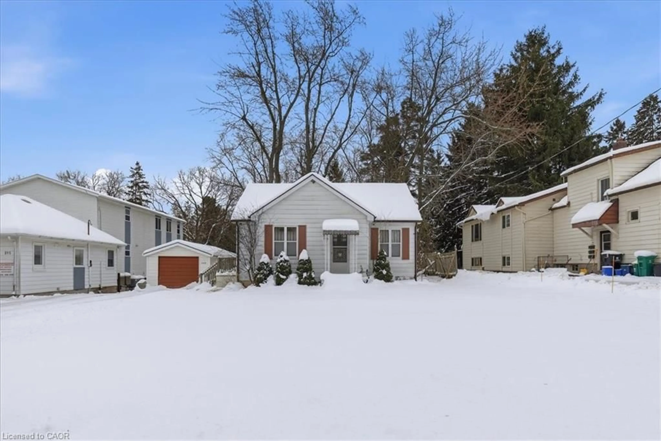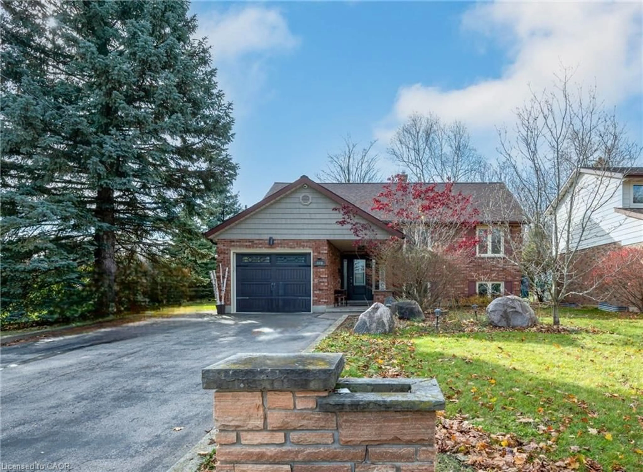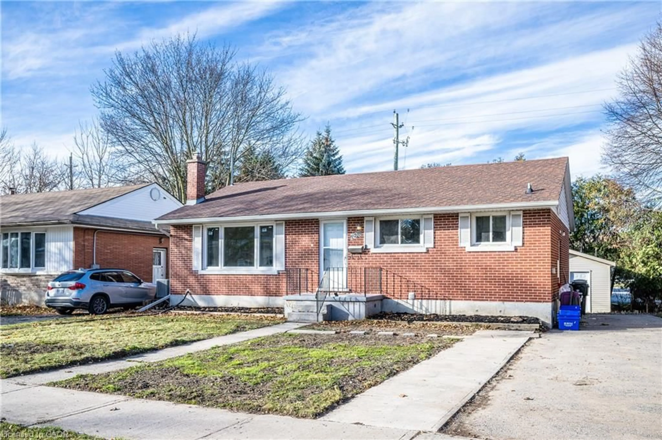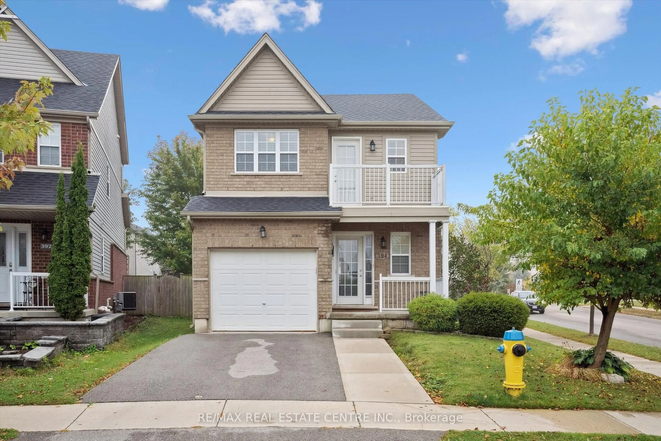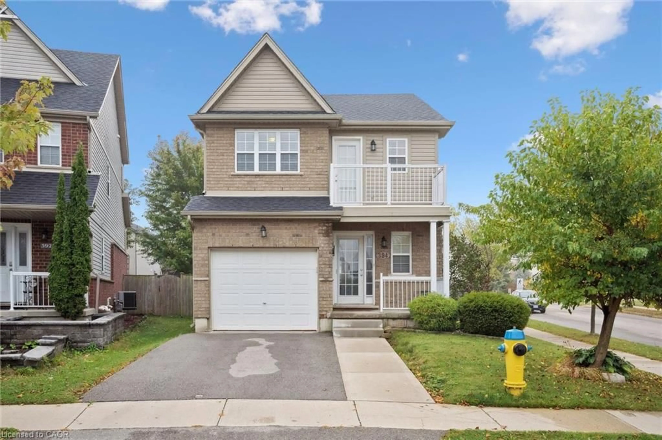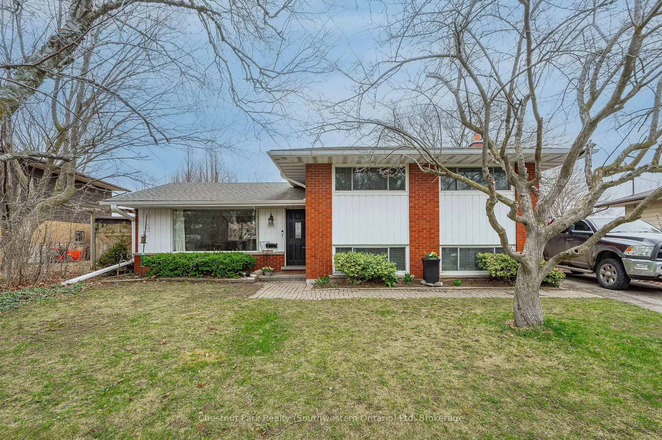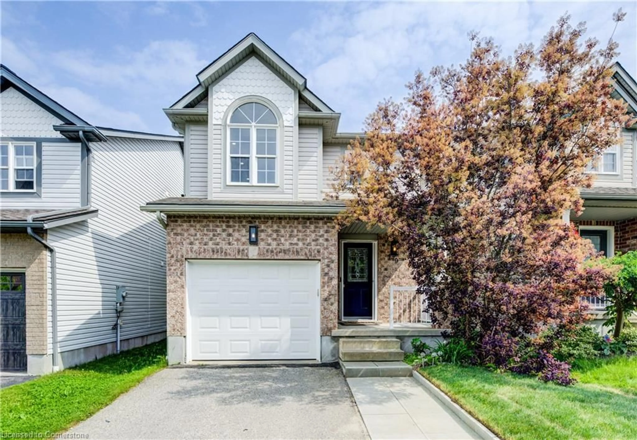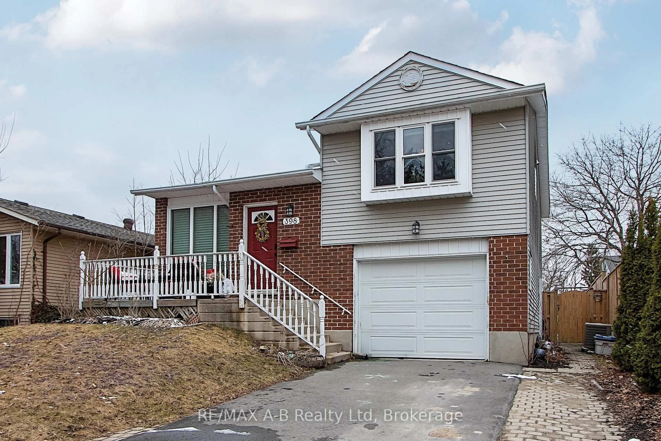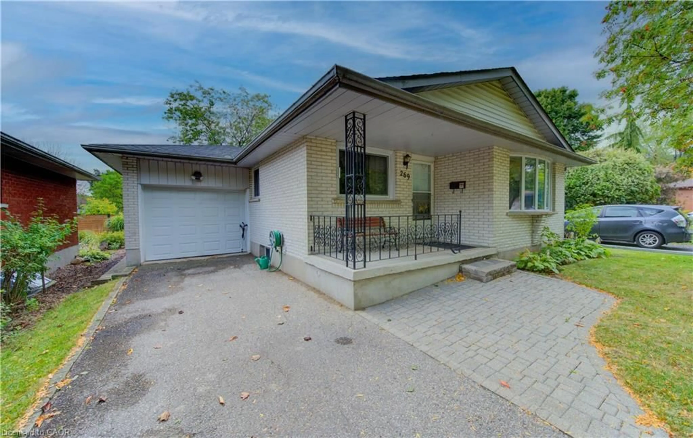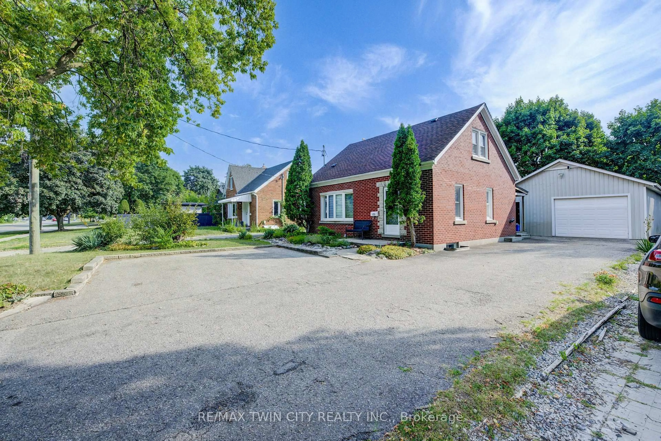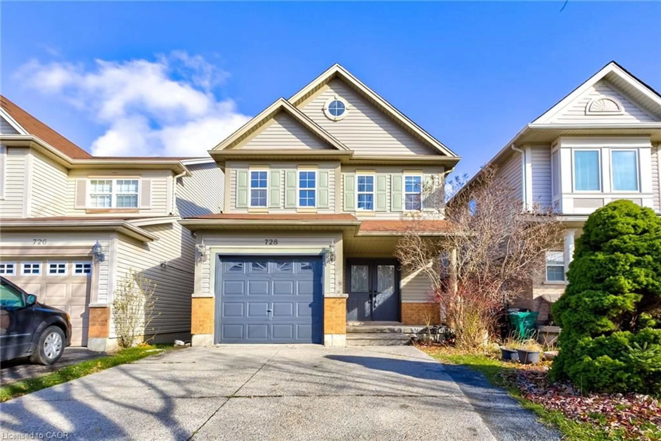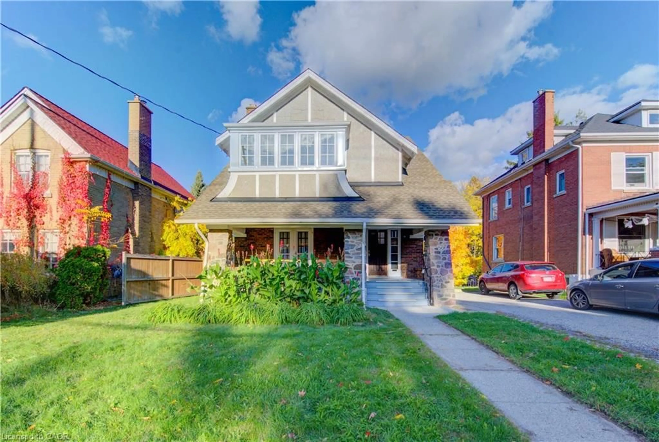Welcome to your perfect family home! This delightful two-storey, 3-bedroom, 1.5-bathroom home is nestled in a highly sought-after neighbourhood, known for its friendly community and family-oriented atmosphere. Step inside to discover gleaming hardwood floors, and plenty of natural sunlight. The eat-in kitchen is large enough for an island as well as a dining table. It has been beautifully renovated with travertine flooring, granite countertops and a beautiful gas range. The modern finishes and upgrades make meal prep a breeze. The kitchen features a patio door to a deck with a gazebo - perfect for outdoor entertaining or relaxing in your fully fenced backyard. There's a gas line for you to hook up your BBQ. You'll spend many summer nights in the screened gazebo with lights. Upstairs, you'll find new, plush carpeting adding warmth and comfort to the bedrooms and hallway. The 4 piece bathroom has been updated and features a granite countertop vanity.The basement offers versatility with a finished area that would make an ideal rec room, playroom, or home gym. The unfinished portion includes a laundry room and ample space for all your storage needs, you'll find rough in drains for a 3 piece bathroom here as well. This area could be left as it is or finish it for more liveable space. Outside, you'll appreciate the detached double-car garage (385 sq ft), perfect for vehicles, tools, or additional storage. Access your own,owned garage via a laneway. The yard provides an excellent setting for outdoor activities, gardening, or simply relaxing. The perennial gardens are stunning and add to the private feel of the yard - your own backyard oasis! This home is move-in ready and waiting for you to make it your own! Don't miss the opportunity to live in this fantastic neighbourhood, close to schools, parks, and all amenities. Book your showing today!
Inclusions: TV Brackets, Microwave, Electric fireplace in LR, Fridge, Gas Stove, Washer, Dryer, Water Softener. Outdoor gazebo with lights.
