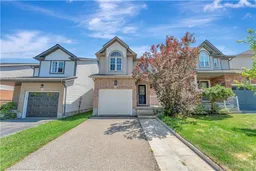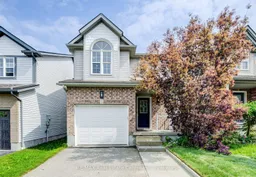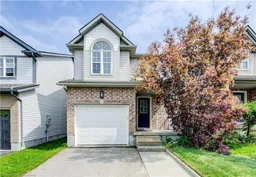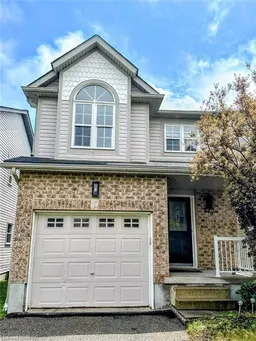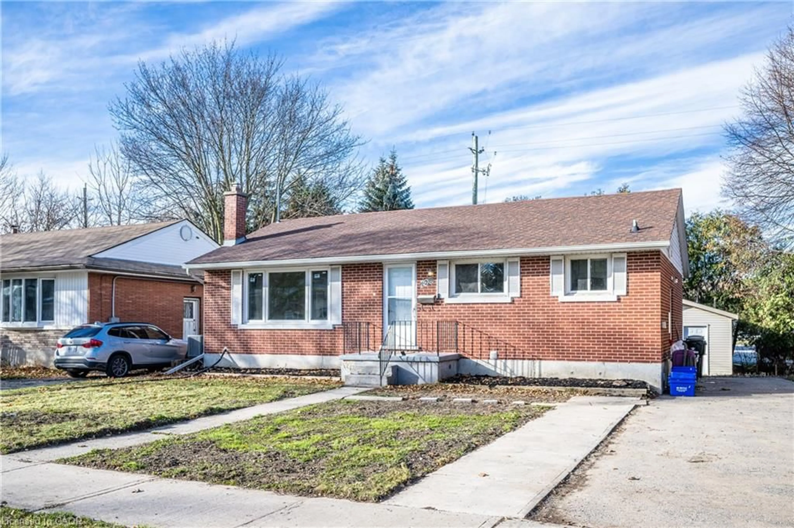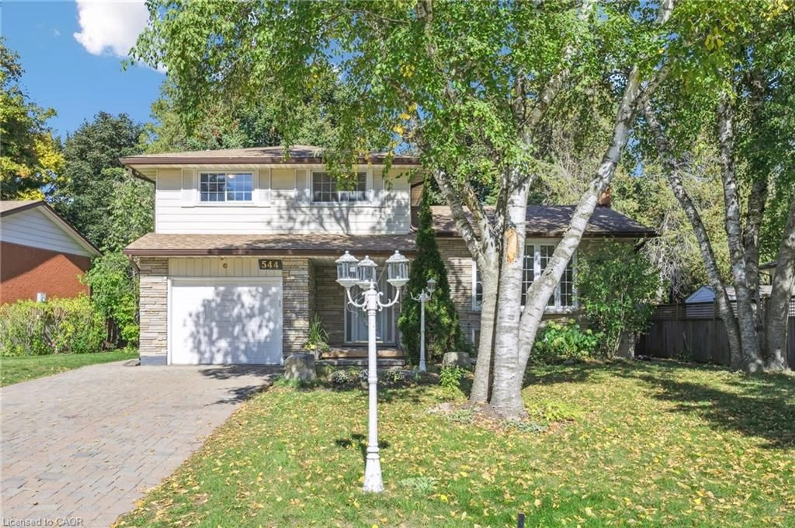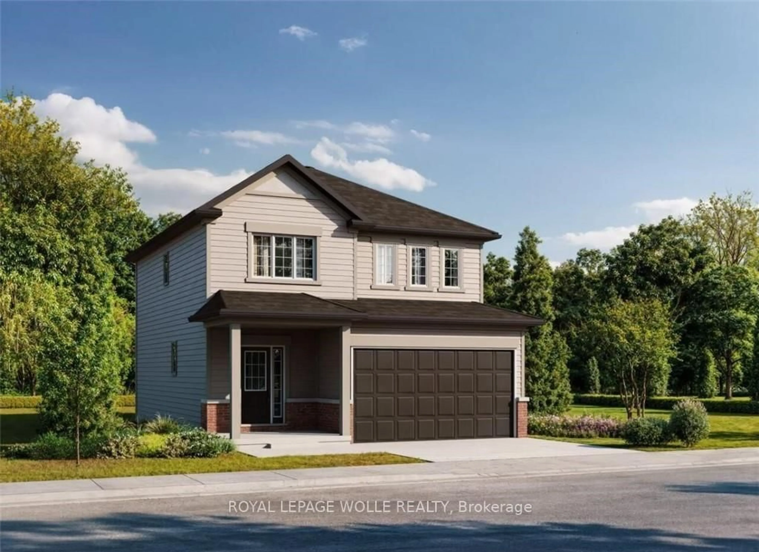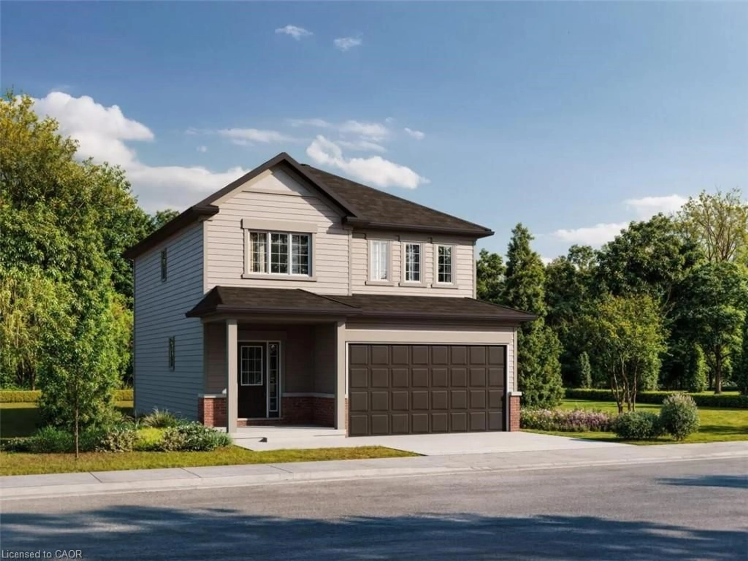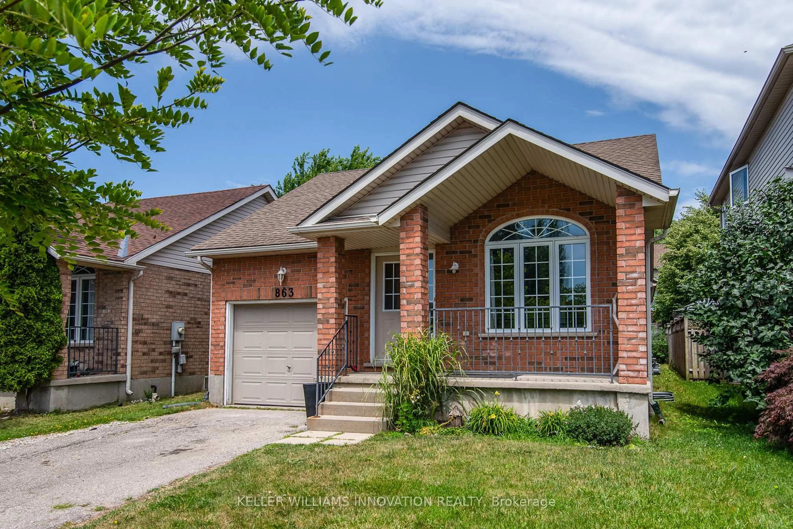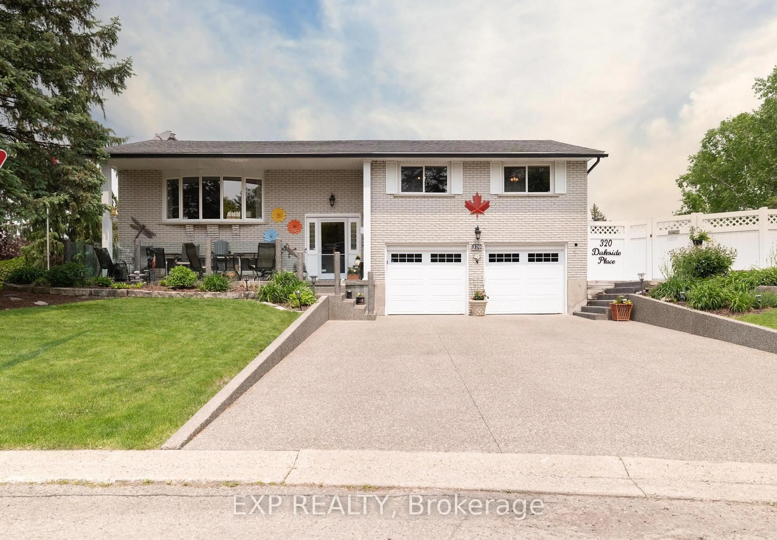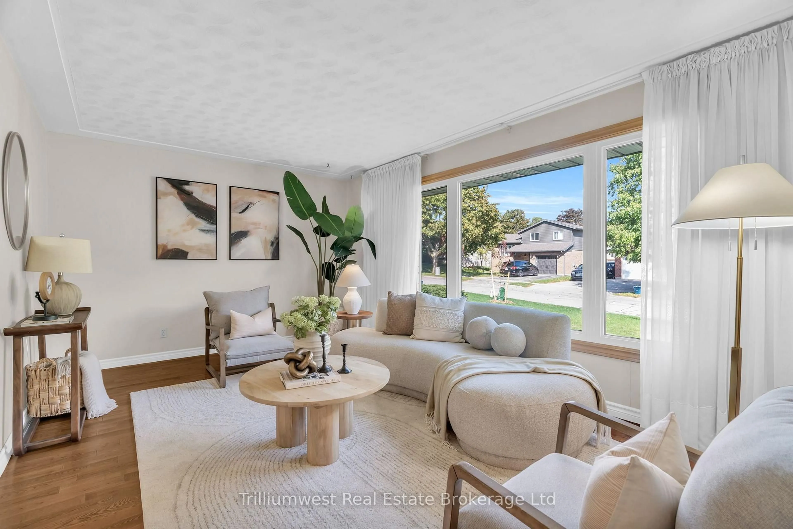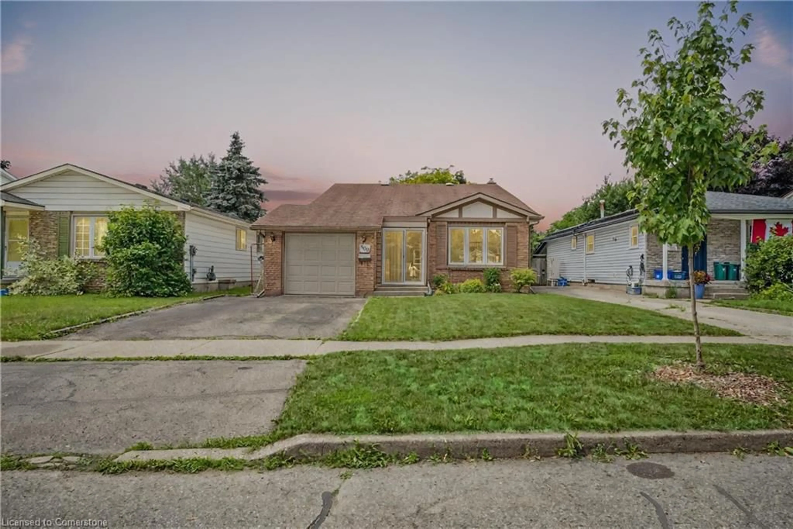Located in Waterloos TOP-RATED SCHOOL zone, this home is just a 5-minute walk to both elementary and high schools, with convenient bus access to the universities. This 3-bed, 2-bath home offers a functional layout with plenty of upgrades throughout. The upper level features brand NEW Berber carpet and New luxury vinyl bathroom flooring. The entire home is freshly painted and boasts new modern pot lights for a clean, updated feel. Enjoy an open-concept kitchen layout with a bright living and dining area. All newer stainless steel appliances were updated within the last five years. Be amazed by the generously sized, HIGH-CEILING family room upstairs. The front and backyard are professionally landscaped with NEW sodding and low-maintenance design. A NEWLY added walkway along the driveway can be used as second parking, if needed. Plus, a NEW insulated garage door adds both function and curb appeal. There are two distinct living areas, one on the main floor and another upstairs. The unfinished basement includes laundry and a rough-in for a future bathroom, offering the possibility for additional living space. Close to shopping, grocery stores, transit, and parks, and located in one of Waterloos most desired community garden areas. With quick access to major roads, commuting is simple. A clean, pet-free homeyour dream home.
Inclusions: Dishwasher, Dryer, Garage Door Opener, Overhead Microwave, Refrigerator, Smoke Detector, Stove, Washer
