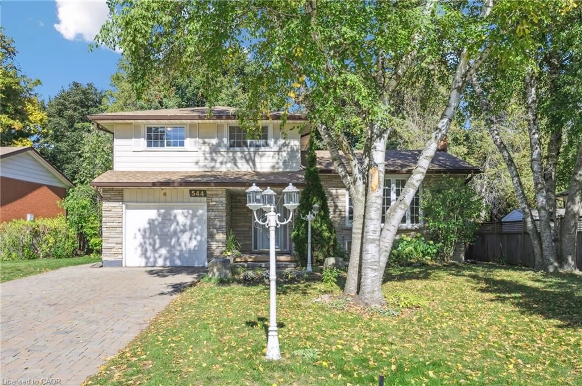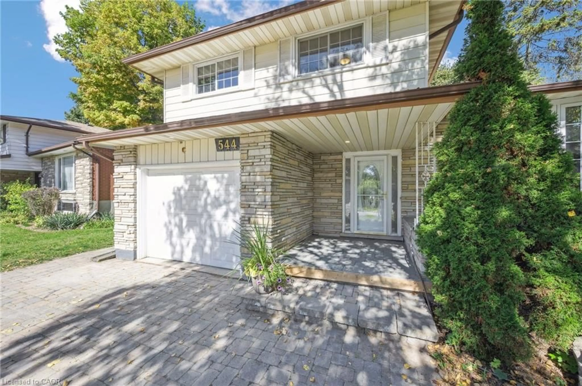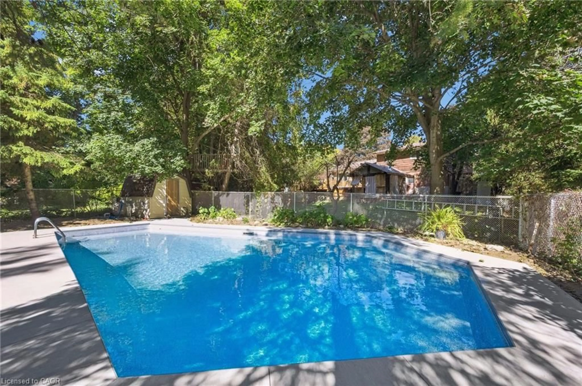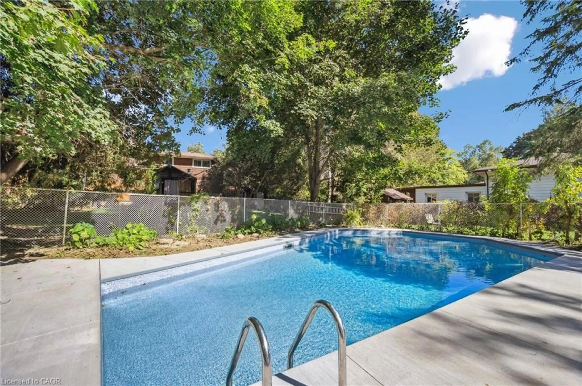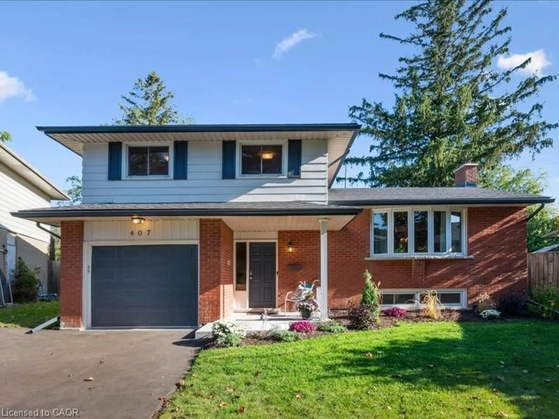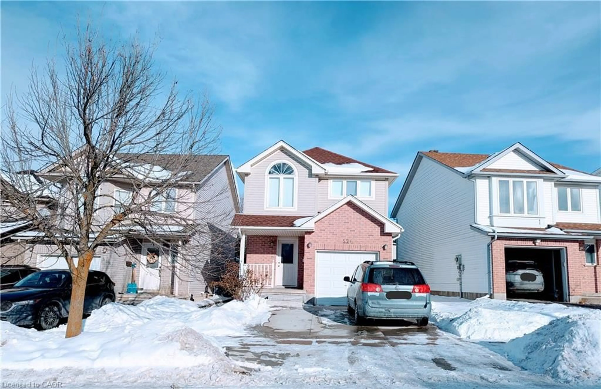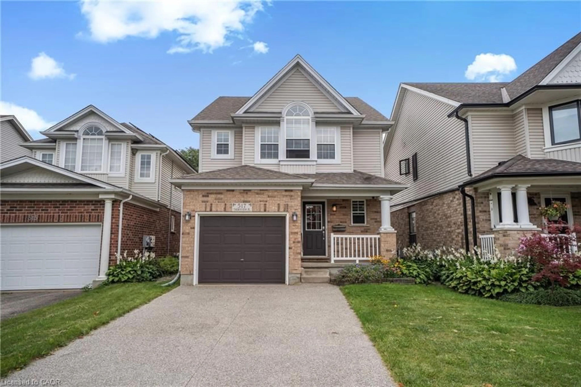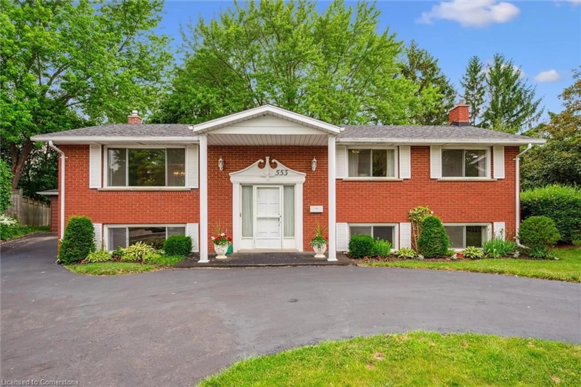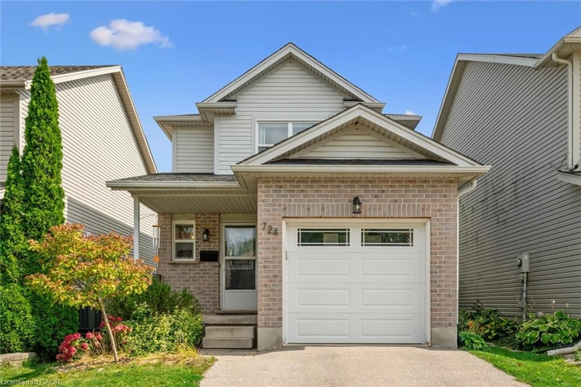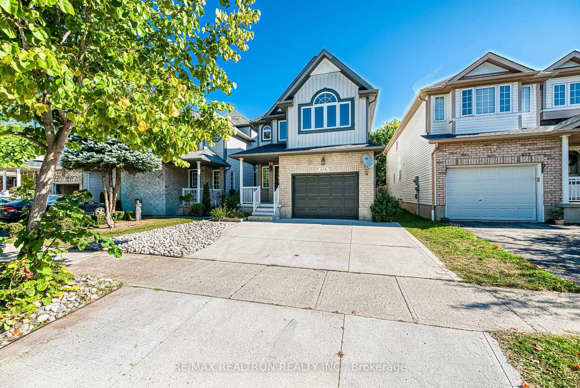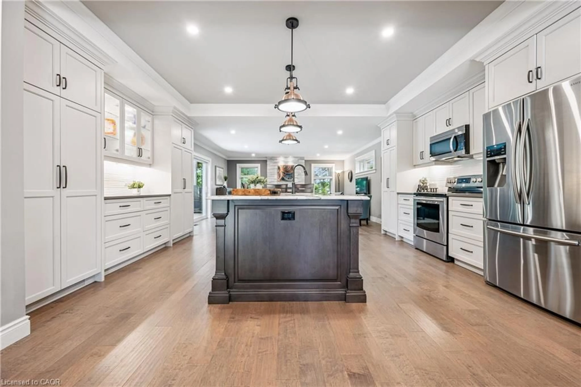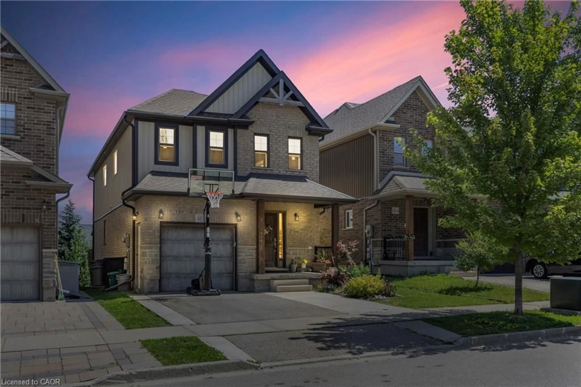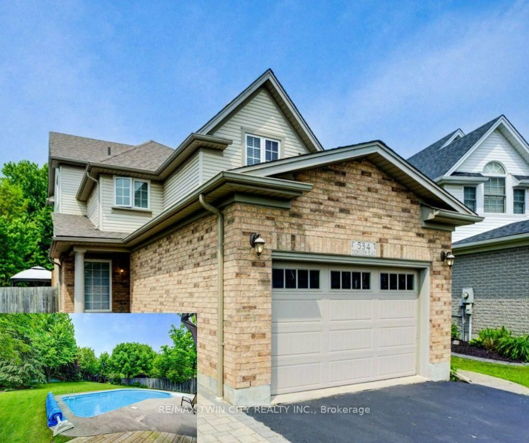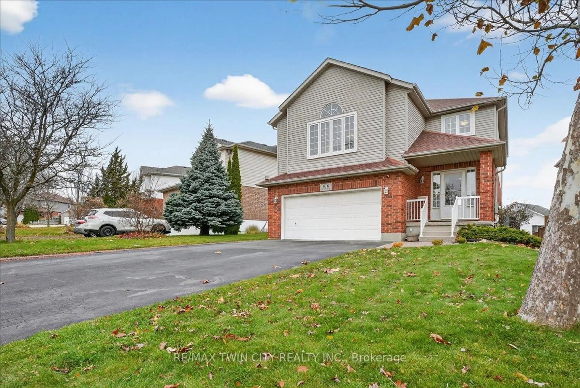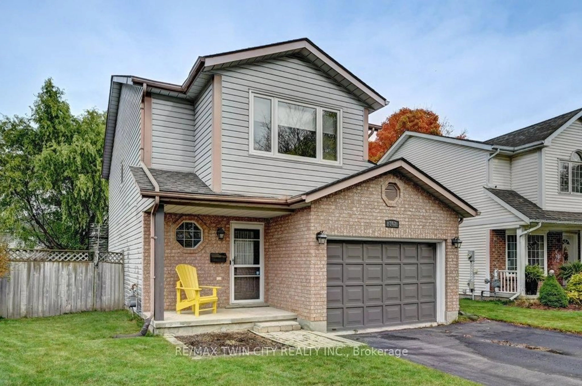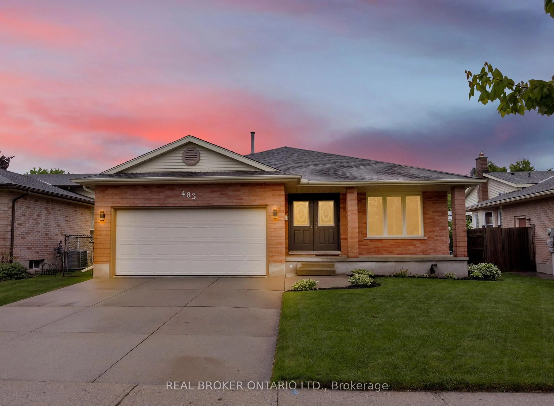544 Glen Manor Blvd, Waterloo, Ontario N2L 4T6
Contact us about this property
Highlights
Estimated valueThis is the price Wahi expects this property to sell for.
The calculation is powered by our Instant Home Value Estimate, which uses current market and property price trends to estimate your home’s value with a 90% accuracy rate.Not available
Price/Sqft$398/sqft
Monthly cost
Open Calculator
Description
Nestled in a tree lined family-friendly neighbourhood this beautiful 3 bedroom, 2.5 bath home could be your next chapter. Step inside and immediately feel the warmth of thoughtful updates and timeless craftsmanship. The main and upper floors feature crown molding, adding a refined touch to each room. The spacious lower floor family room is anchored by rich cabinetry and sliders opening onto the new concrete patio extending as a walkway around the refurbished inground pool. The heart of the home is the new kitchen with modern finishes, and eat-in area and a large window overlooking the backyard. Rounding out the main floor is the spacious great room with large bay window and dining room both with hardwood floor. Offering more living space is the newly renovated basement featuring a 3 piece bath and dedicated laundry area and a second family room with the existing rich wood cabinetry that echoes the homes charm. Step outside and discover your backyard oasis. The renewed inground pool has been fully upgraded with a new liner, skimmer basket, water lines, pump, and electrical, ensuring worry-free fun for years to come. A new concrete patio and pool walkway make entertaining a breeze. This is more than just a move-in ready home - it is a place where memories are made.
Property Details
Interior
Features
Second Floor
Bedroom
3.91 x 3.33Bedroom
5.03 x 3.07Bedroom Primary
3.53 x 4.22Bathroom
5+ Piece
Exterior
Features
Parking
Garage spaces 1
Garage type -
Other parking spaces 4
Total parking spaces 5
Property History
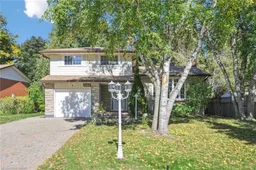 36
36
