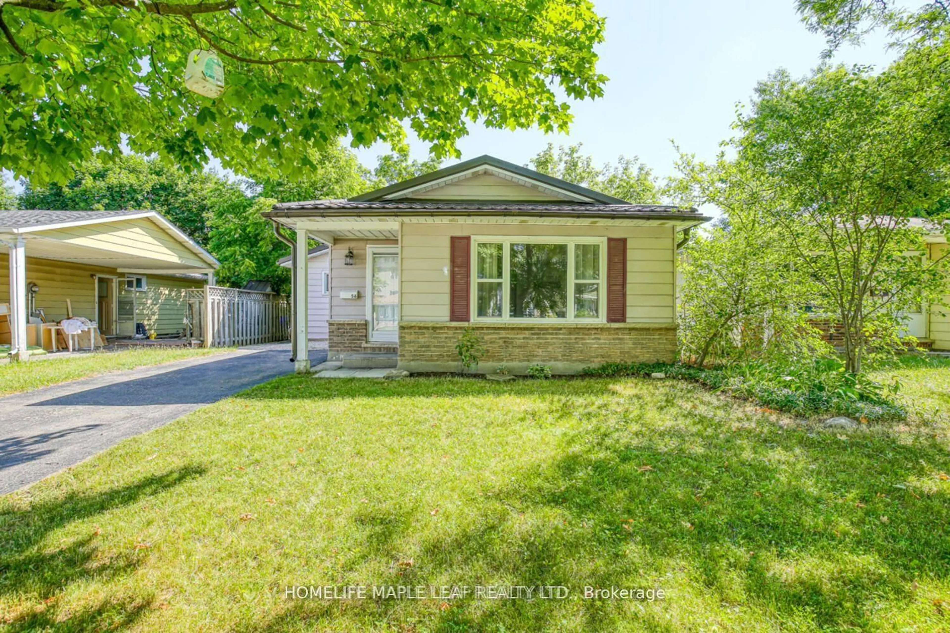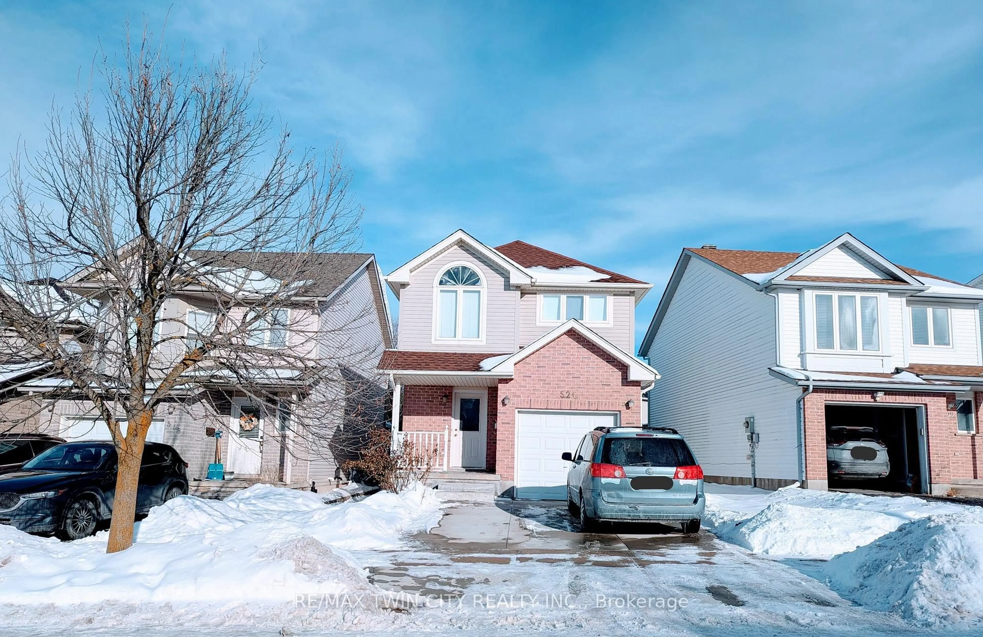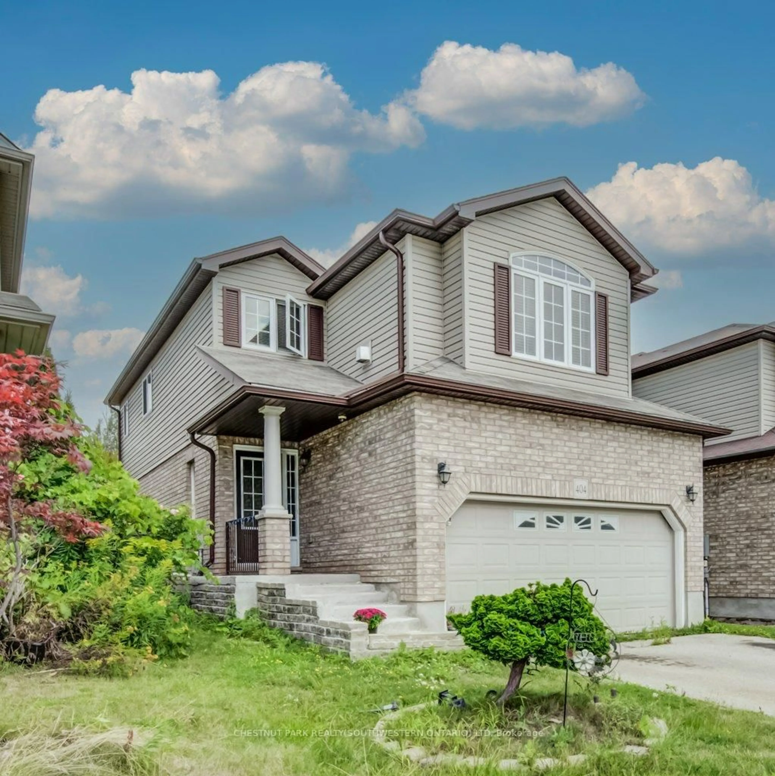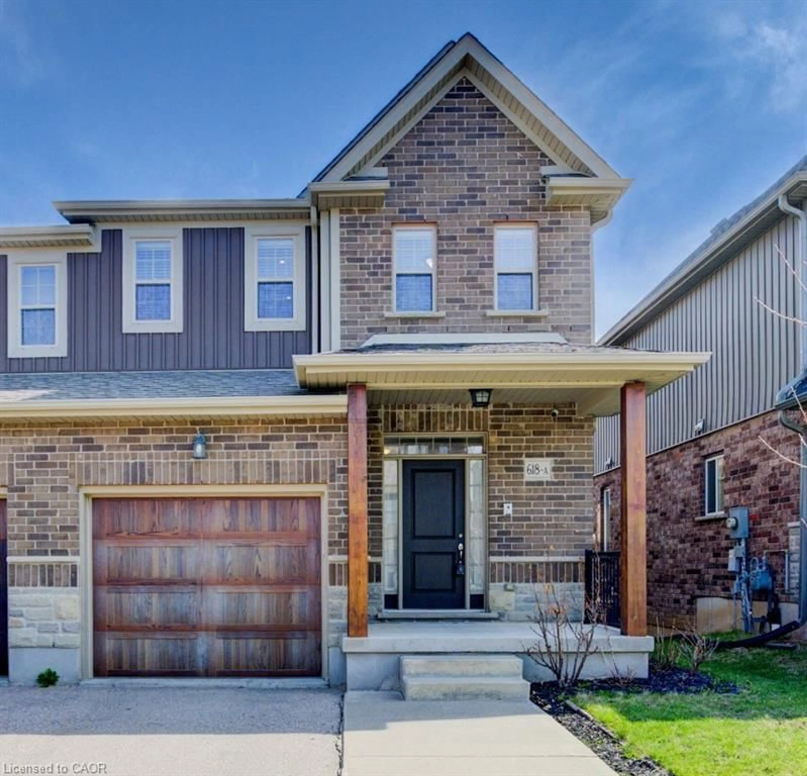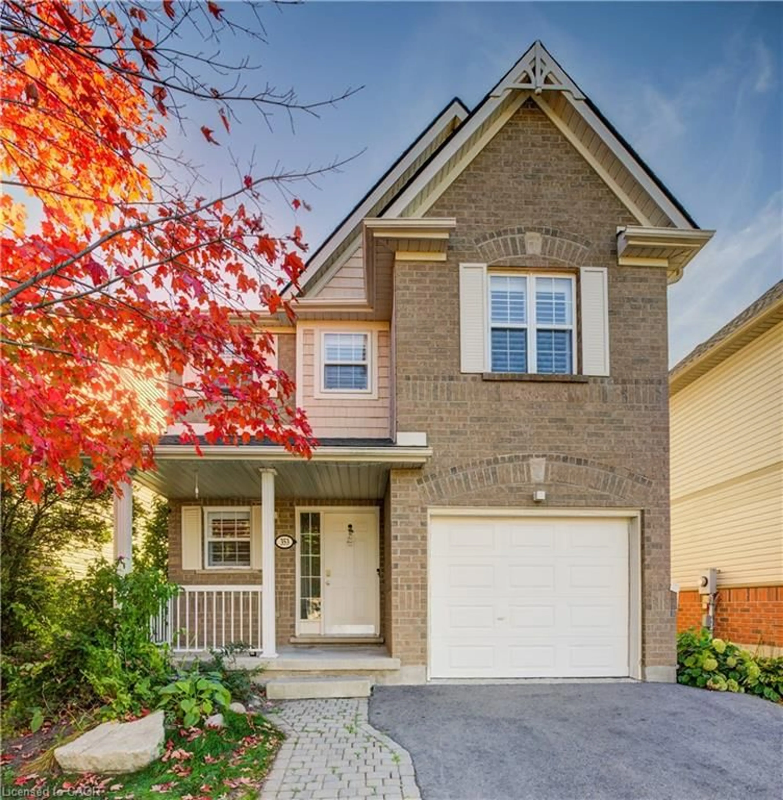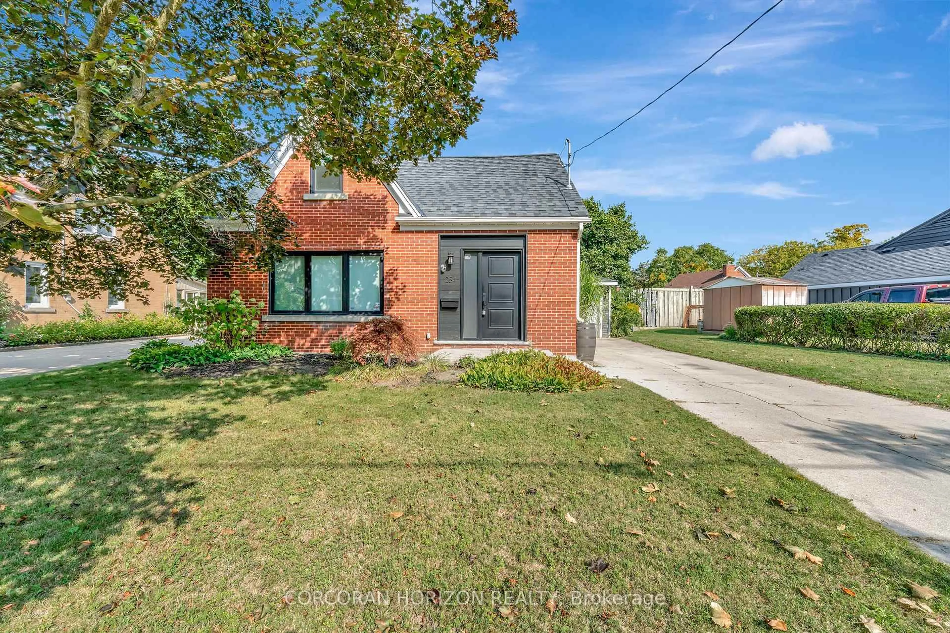Welcome to 724 Paris Blvd, located in Waterloo West. This beautifully maintained 3-bedroom, 2+1 bathroom home offering a perfect blend of comfort, style, and modern updates. Ideally situated near The Boardwalk, schools, parks, trails, shopping, and Costco, this home combines convenience with a family-friendly setting. The open-concept main floor is carpet-free (2021), featuring a bright living area with sliding door access (2018) to the backyard, complete with a shed (2019) for extra storage. The modern eat-in kitchen, renovated in 2022, boasts new cabinetry, quartz counters, a stylish backsplash, and stainless steel appliances. A convenient powder room is also located on this level. Upstairs, you’ll find three generously sized bedrooms, including the primary suite with a walk-in closet. The main upstairs bathroom was fully renovated in 2022, offering fresh, modern finishes for the whole family. All bedrooms feature professionally installed blackout blinds, while the two large main-floor windows and powder room are fitted with custom top-down/bottom-up blinds. The fully finished basement (2017) extends the living space, complete with a 3-piece bathroom featuring a stand-in shower, toilet, and sink, plus plenty of storage options. This home has been thoughtfully updated for peace of mind, including: driveway (2014), Garage door & opener (2016), Windows (2018), roof (2020), Kitchen & appliances (2022), Upstairs flooring & stairs (2022), water softener (2025) and more (as listed in description)! Additional features include a backup watermain-powered sump pump (2019) and a new hot water tank rental (2022).
Move-in ready and full of modern upgrades, this home is perfect for families and professionals alike. Don’t miss your chance to call it your own! Book your showing today.
Inclusions: Built-in Microwave,Dishwasher,Dryer,Garage Door Opener,Refrigerator,Smoke Detector,Stove,Washer,All Blinds.
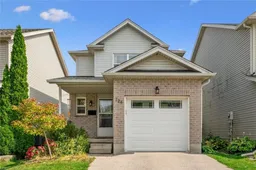 31
31

