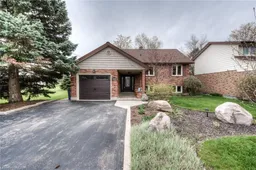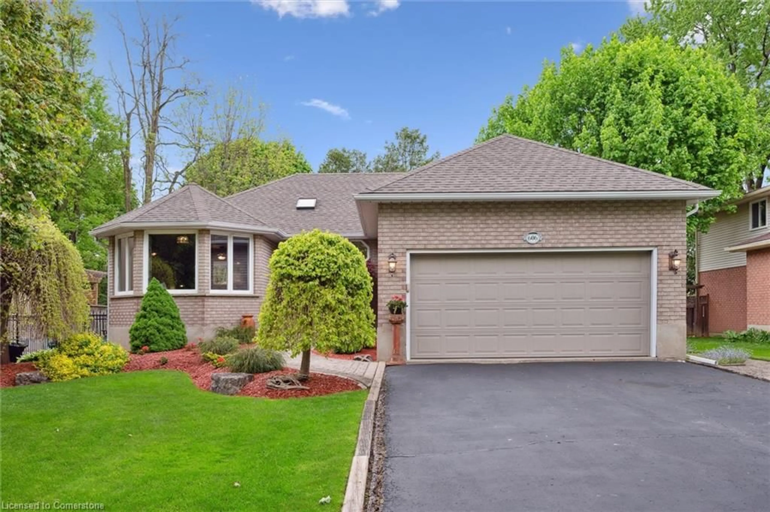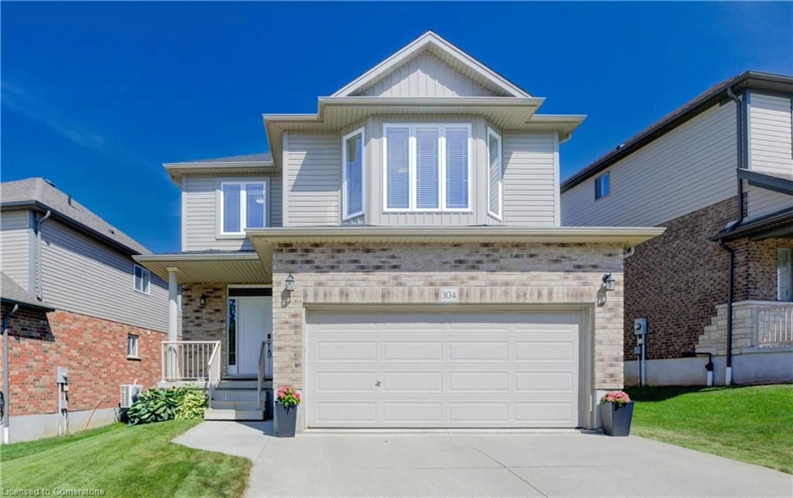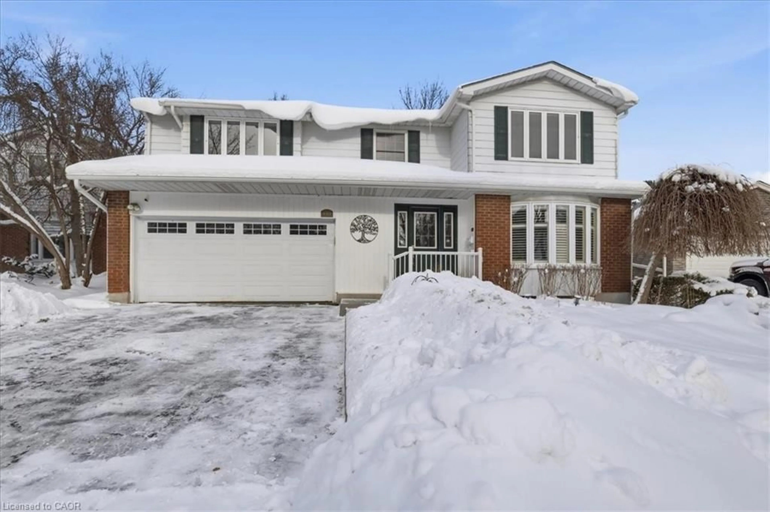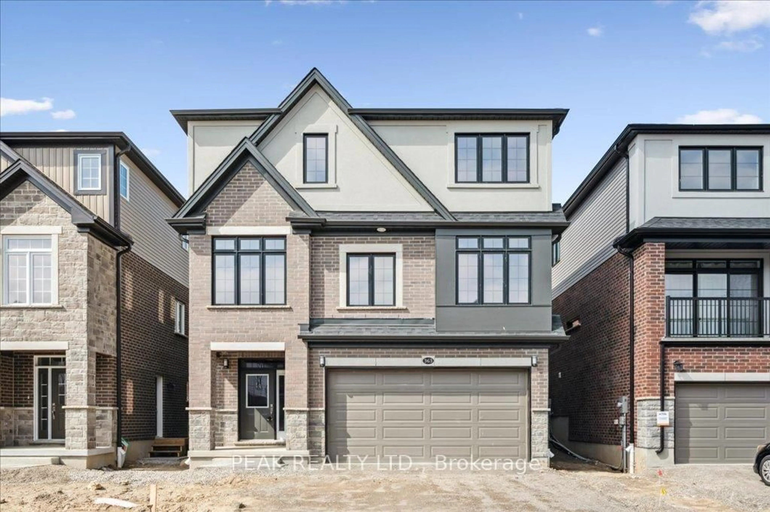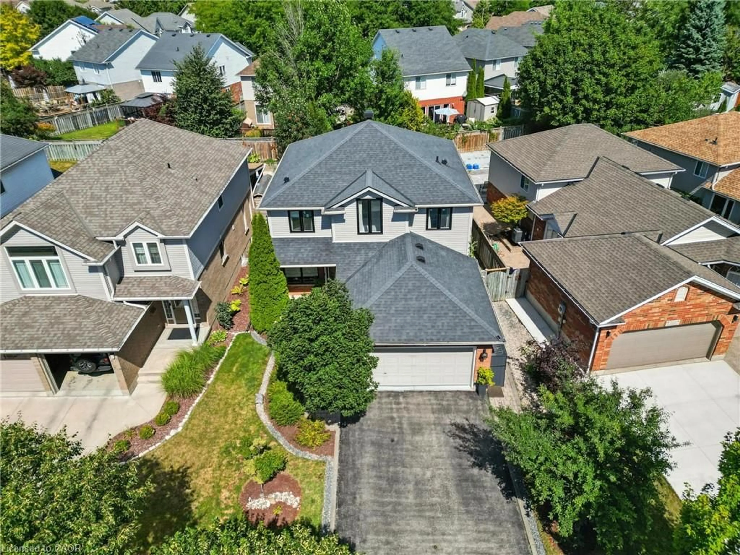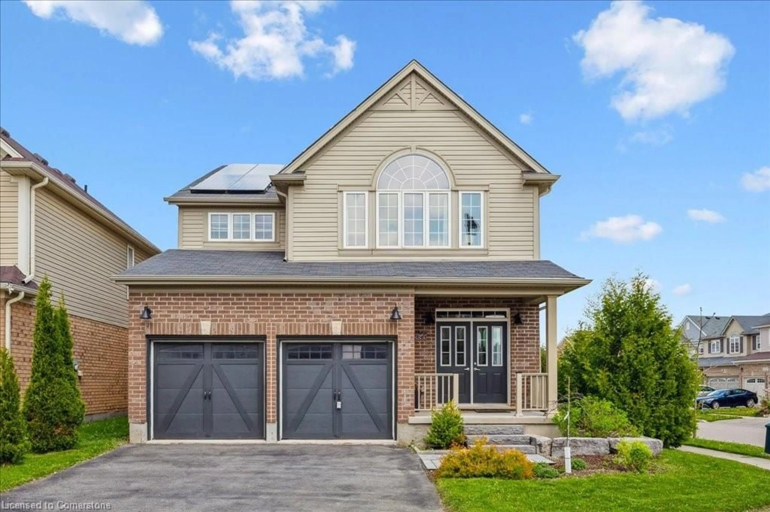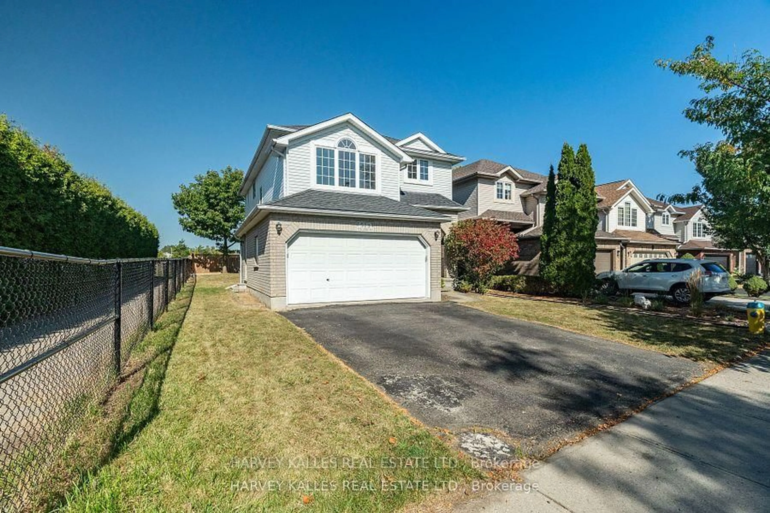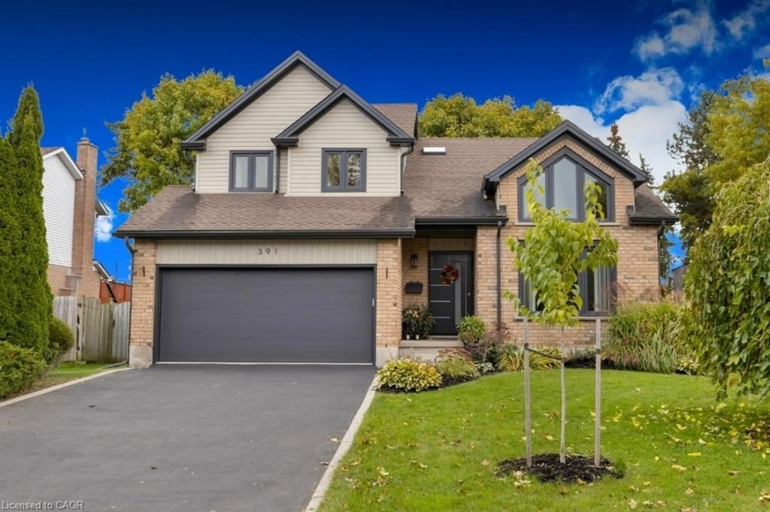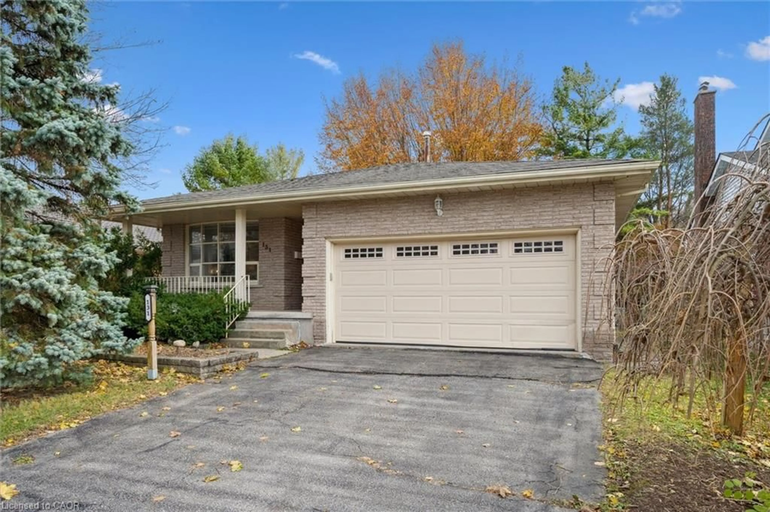Welcome to 449 Anndale Road, where comfort and character meet in a beautiful Waterloo neighbourhood! Step through the charming covered porch and into an open-concept main floor designed for modern living. The remodeled kitchen (2013) features granite counters, bamboo hardwood floors, and a spacious island that’s perfect for gathering with friends and family.
The main level includes two bright, spacious bedrooms, a private 3-piece ensuite, and a stunning 4-piece family bathroom. The finished lower level offers space for a third bedroom, a cozy rec room, and a walk-up to the backyard — ideal for guests or in-law potential. Upgrades include new HE (97%) furnace, A/C and Heat Pump (2023)
Outside, you’ll fall in love with the large, fully fenced yard featuring a covered porch with gas hookup for BBQ, lower patio, propane-heated workshop, and attached shed. With easy access to highways, parks, transit, universities, restaurants, and shops — this home truly has it all! Don't wait - Book your showing today!
Inclusions: Built-in Microwave,Dishwasher,Dryer,Garage Door Opener,Gas Stove,Refrigerator,Smoke Detector,Washer
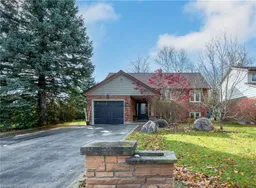 49
49