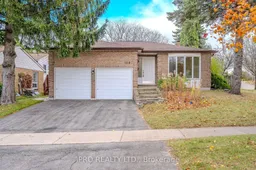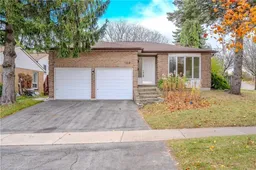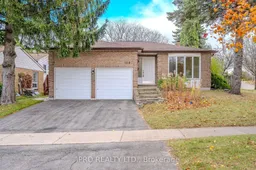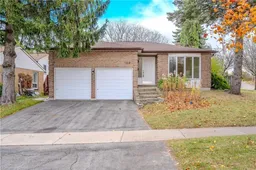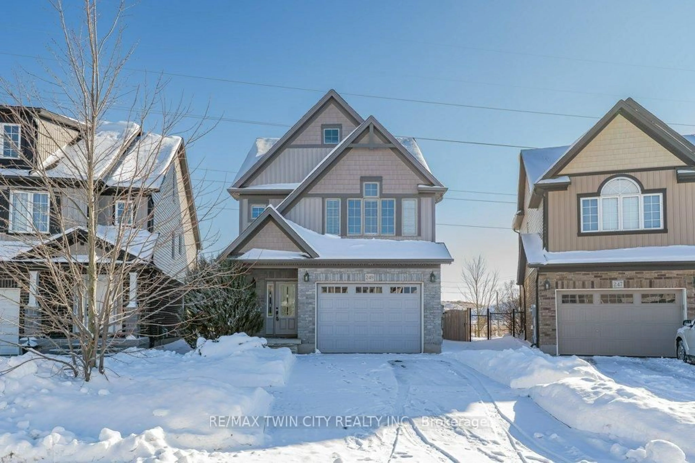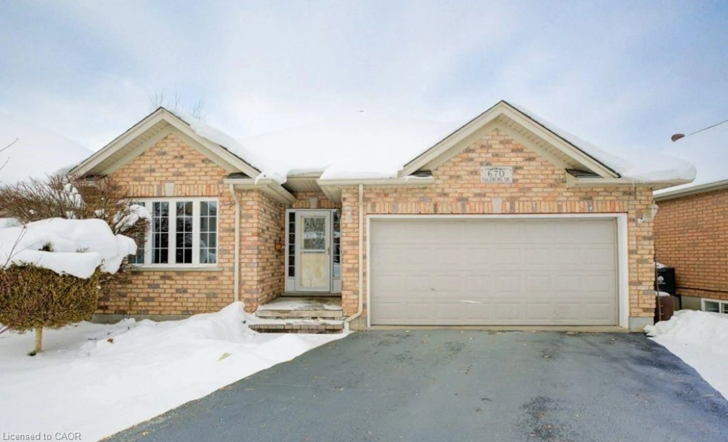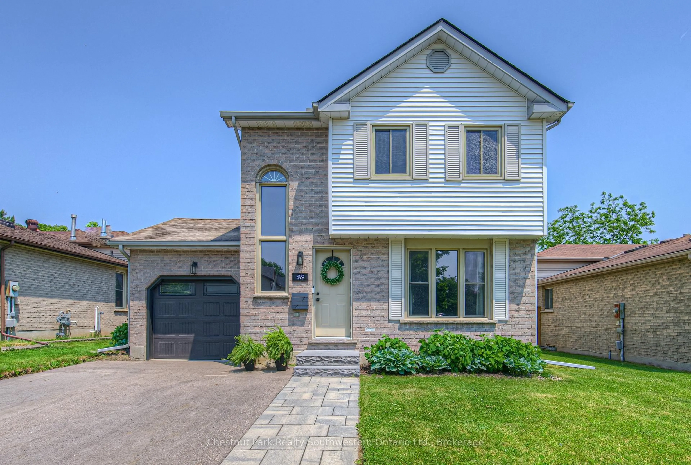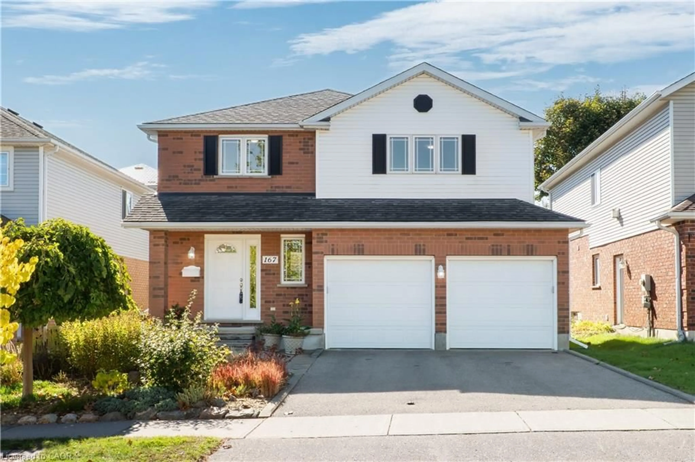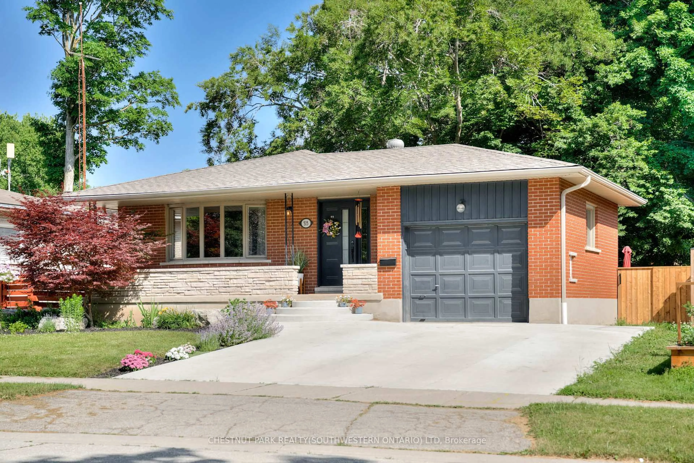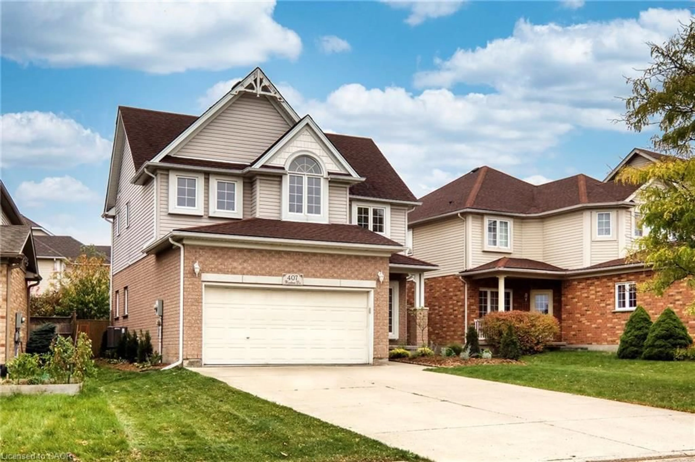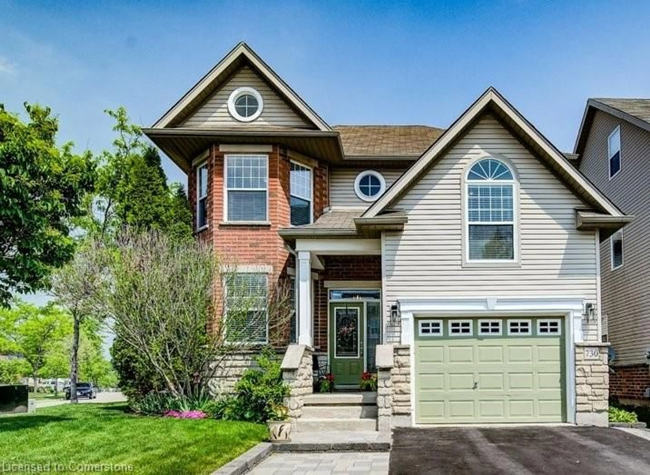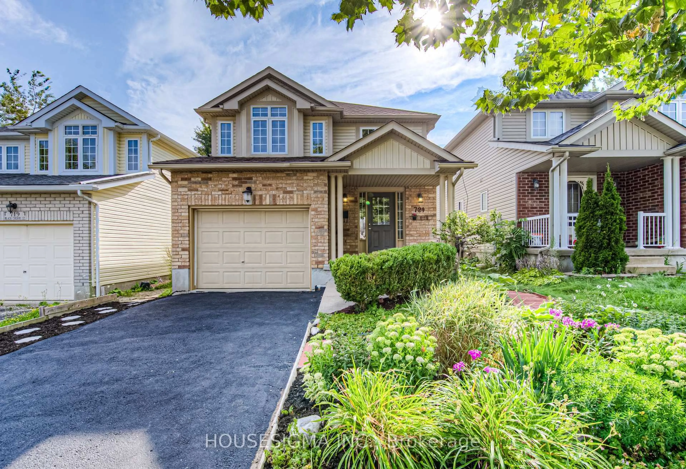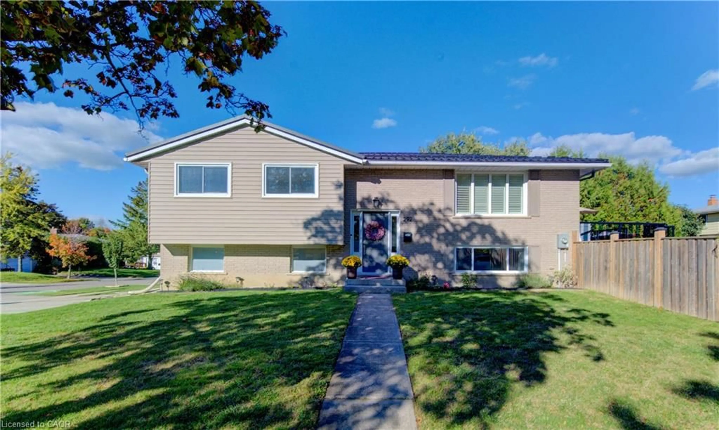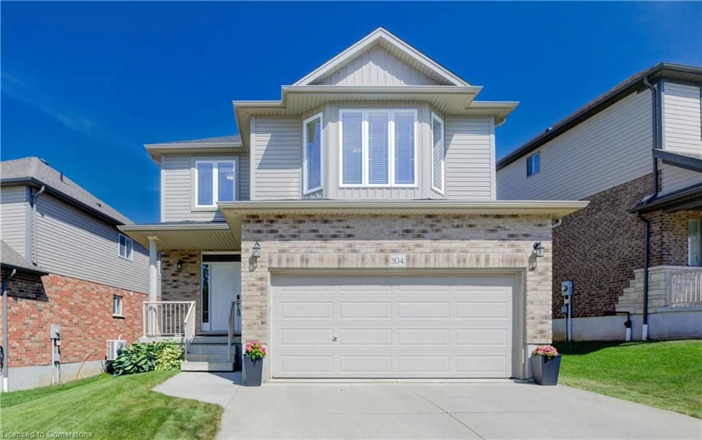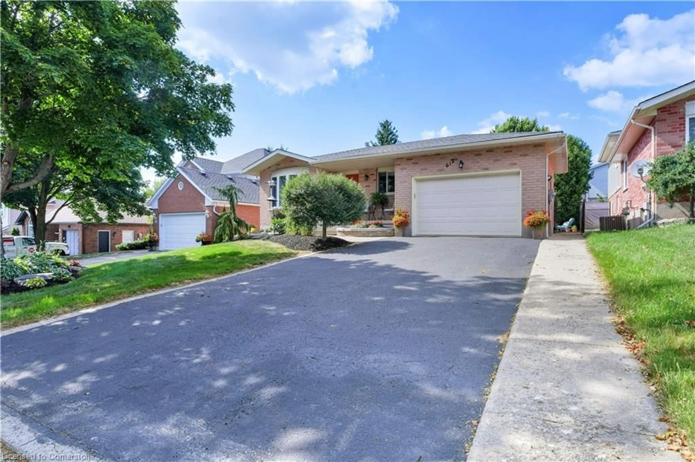Discover the perfect family retreat in this spacious and beautifully renovated corner detached house in the sought-after Westvale neighbourhood of Waterloo. This detached gem offers an abundance of living space, ideal for growing families or anyone seeking a versatile home layout in a vibrant and convenient area. With approximately 2,250 sq ft of finished living space, this home has everything you need. Step inside to be greeted by a grand ceramic tiled foyer and gorgeous hardwood floors through the living, dining, and family rooms, creating a warm and welcoming atmosphere.The main level features a large, sunlit living and dining area, perfect for hosting family gatherings or cozy evenings. The brand-new modern kitchen is a chefs delight, boasting ample cabinetry, sleek countertops, brand-new stainless steel appliances, and a charming breakfast nook. Head upstairs to find three generous bedrooms, each filled with natural light and providing a peaceful retreat for the whole family. The primary bedroom features ample closet space and easy access to the well-appointed main bathroom. Two additional bedrooms are perfect for children, guests, or a home office, all designed with comfort in mind. The lower level presents a spacious family room, complete with a cozy fireplace, making it the ultimate spot for movie nights or entertaining friends. This level also includes a 4th bedroom, offering privacy and flexibility for guests, a home office, or a quiet study space,along with a convenient third bathroom. It also features a large laundry room.The fully finished basement provides additional living space, perfect for a recreation room, home gym or childrens play area. It also features a large utility room and plenty of storage space, keeping your home organized and efficient. **EXTRAS** Private backyard retreat, where lush landscaping and mature trees create a serene oasis for relaxation and outdoor fun. The spacious patio is perfect for summer barbecues, family gatherings, or simply enjoying a peaceful evening.
Inclusions: Brand-new appliances, S/S Fridge, S/S stove, Washer and Dryer, S/S Dishwasher, new furnace installed Feb 2024
