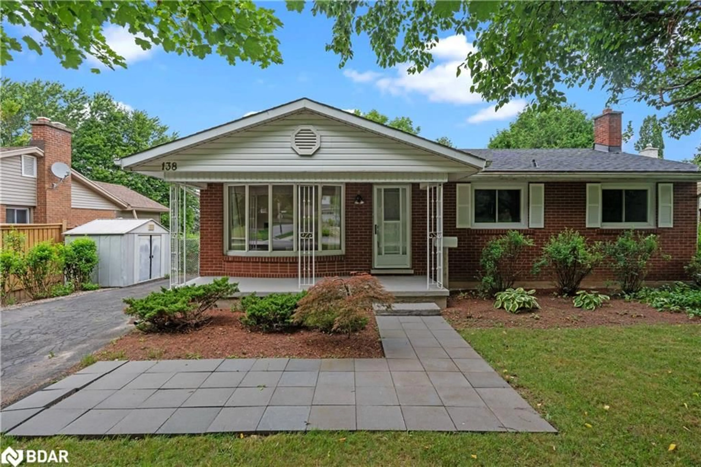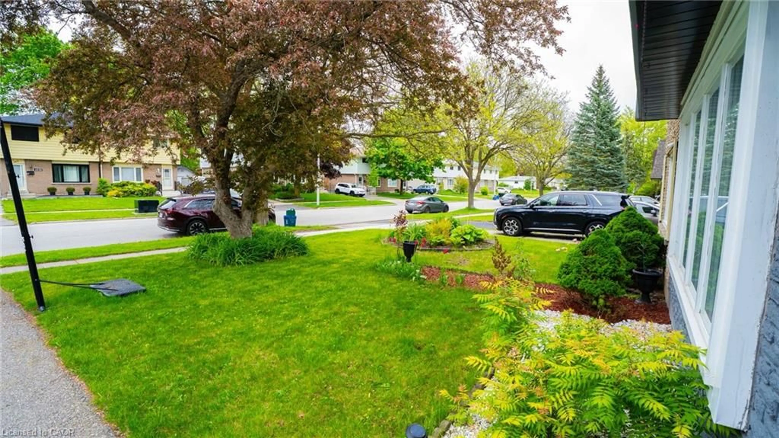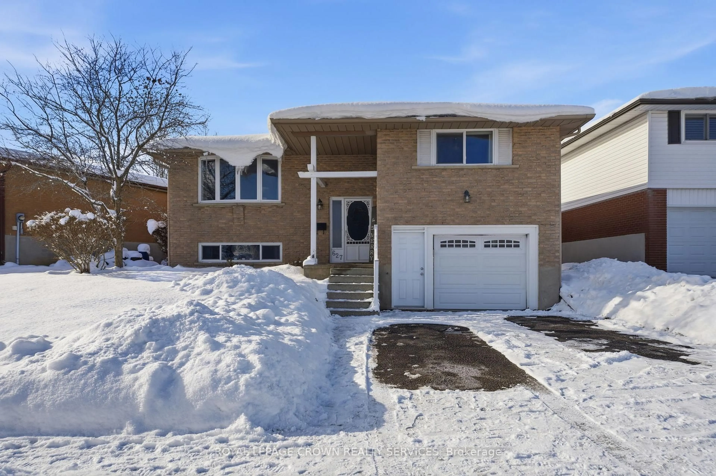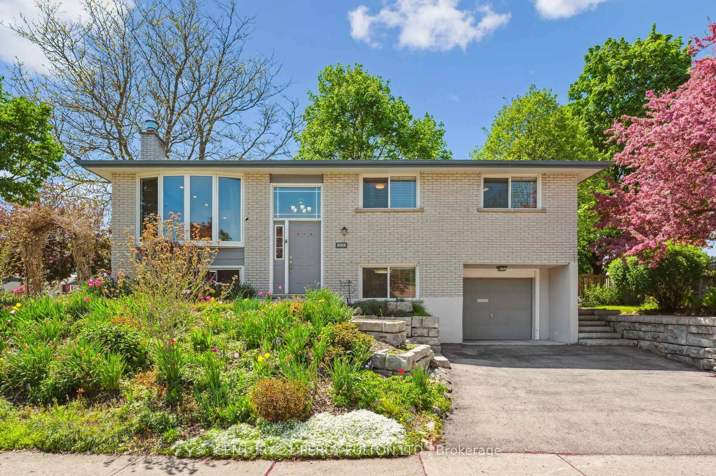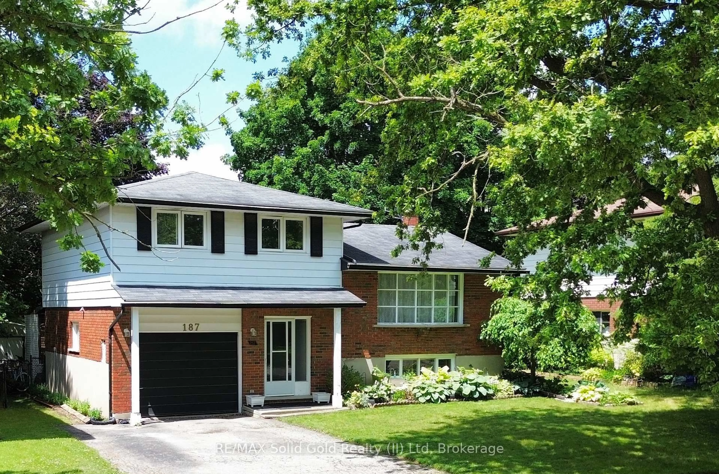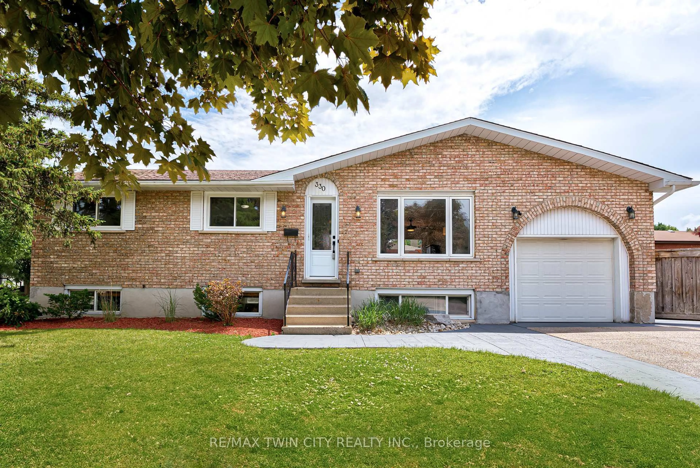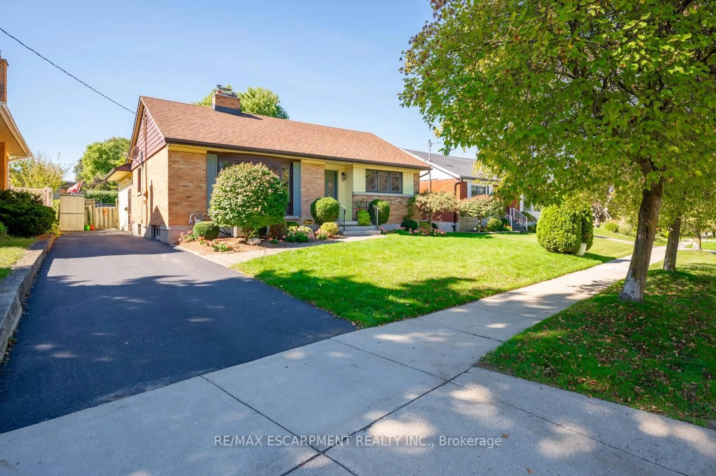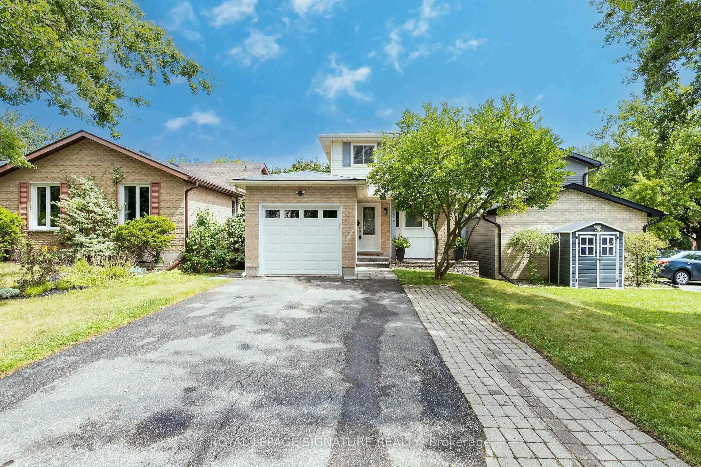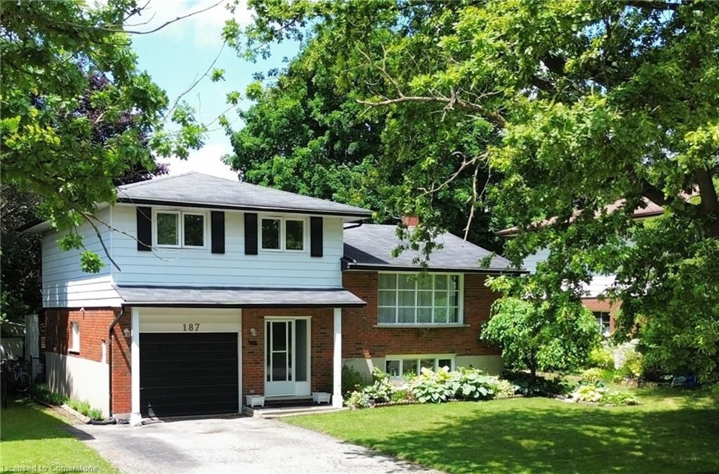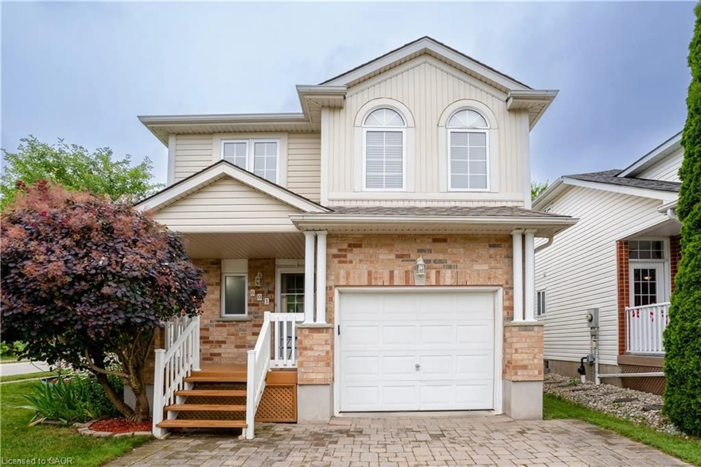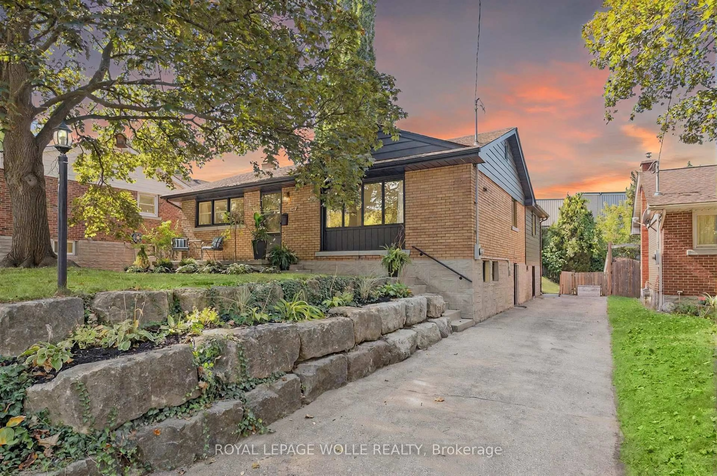Welcome to this delightful 3-bedroom backsplit nestled on a great crescent, perfect for family living, or downsizing in comfort. This home boasts a thoughtfully designed layout, combining cozy and charm. The main floor features a spacious living room and eat-in kitchen, both with large windows that allow an abundance of natural light, creating a warm and inviting atmosphere. Upstairs, you'll find three nicely sized bedrooms with ample closet space, and a well-appointed bathroom to complete the level. The partially finished basement adds valuable living space, featuring a large recreation room, a laundry area, 3-piece bathroom and tons of additional storage in the huge crawl space. The recreation room has a separate entrance with a walk-up to the back yard. Lots of potential for an in-law suite or to add a separate unit. Step outside to a large, fully fenced yard, with a covered patio area offering privacy and endless possibilities for outdoor enjoyment. Whether you dream of gardening, hosting summer barbecues, or simply relaxing, this space has it all. Located on a family-friendly crescent, this home is close to schools, shopping, parks, Conestoga Mall and all the amenities you need, making it an ideal choice for any lifestyle. Don't miss the chance to make this inviting property your forever home. Schedule your private viewing today!
Roof shingles 2021, VEKA composite shed deck 2012, Windows 2009 & 2010, Upper bathroom tub area 2010.
Inclusions: Dryer,Freezer,Refrigerator,Stove,Washer,Window Coverings,Retaining Wall Blocks Behind The Shed, Lawn Mower, Picnic Table, Bird Bath, Bird House And Ladder In The Patio Area.
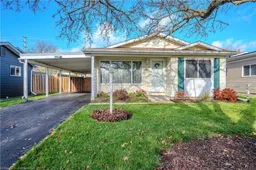 49
49

