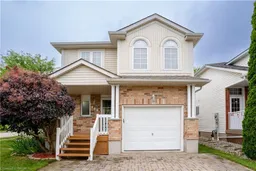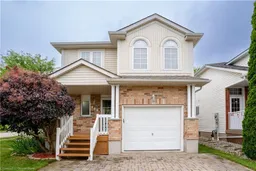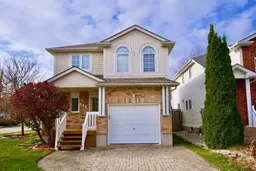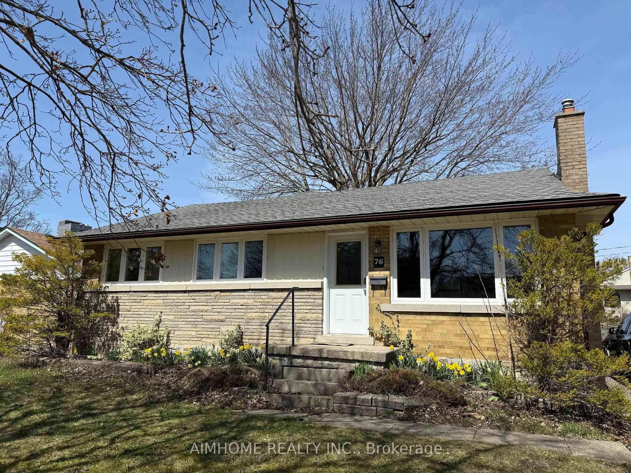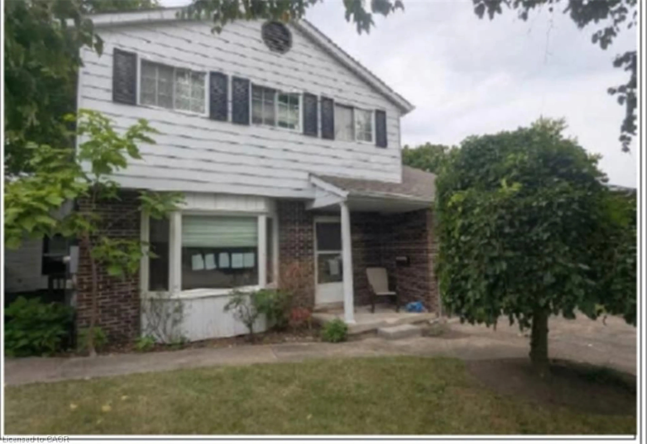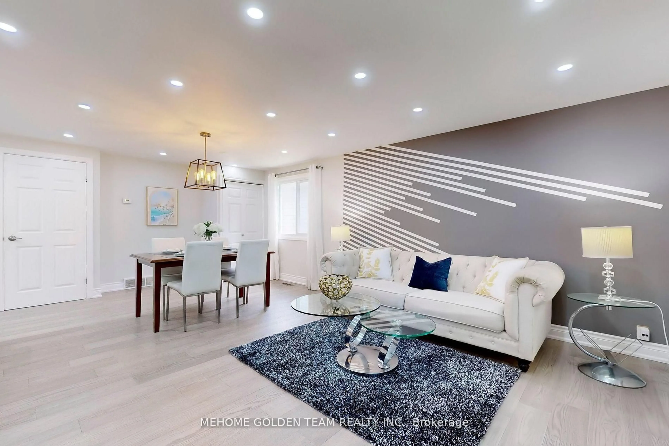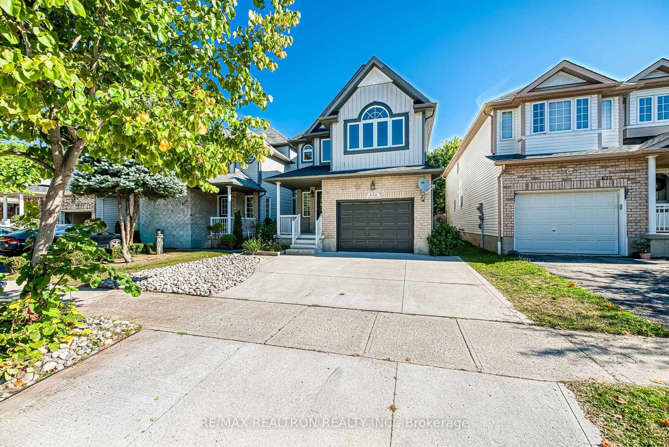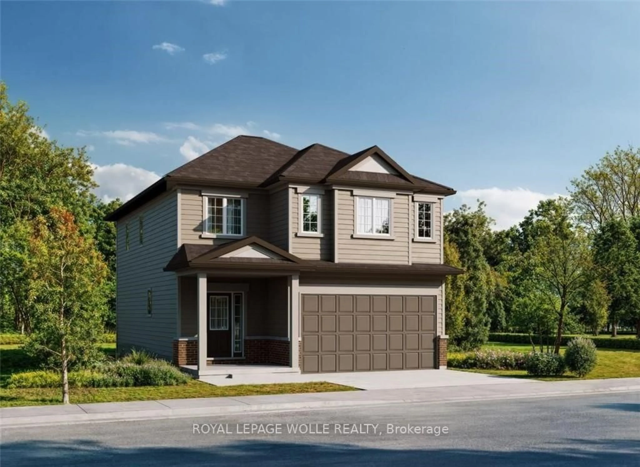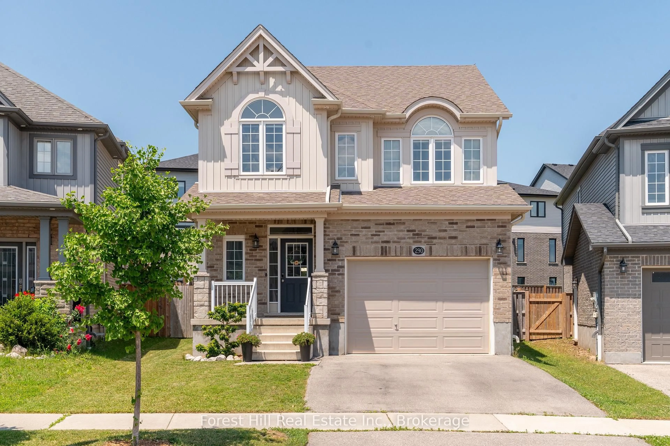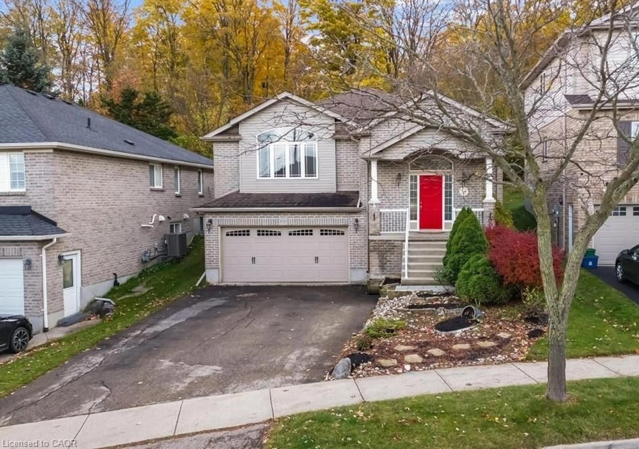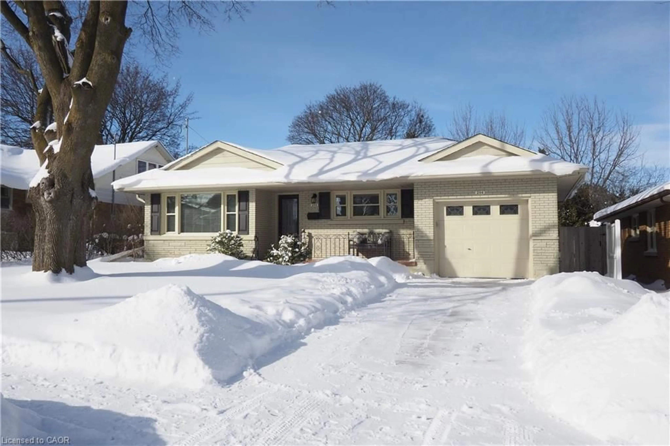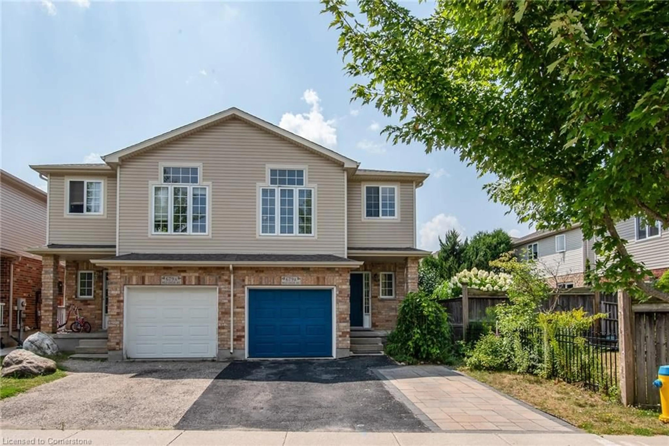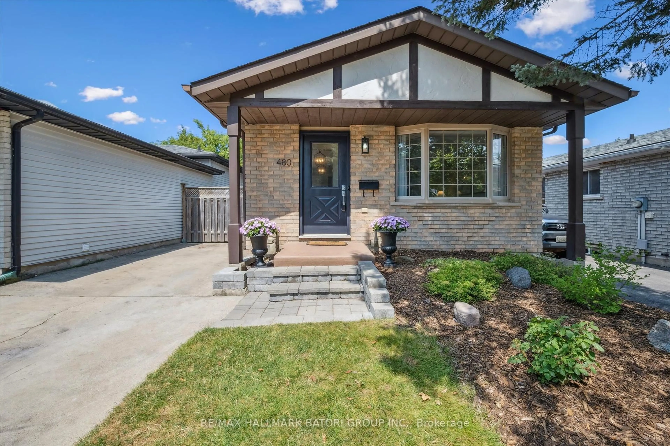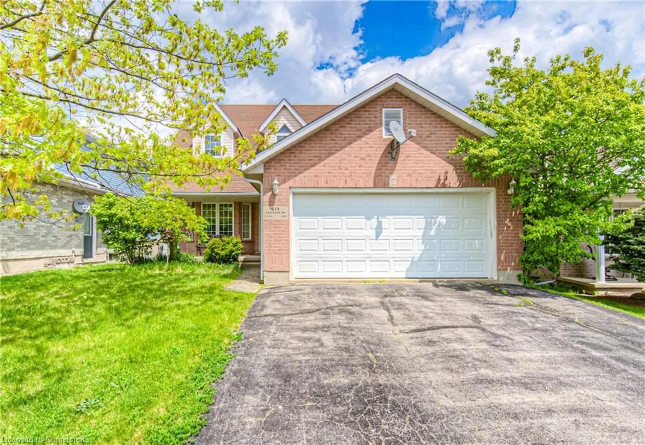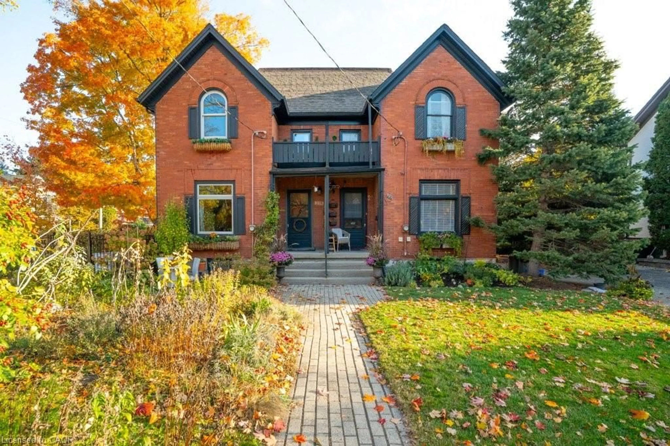Location, Location, Location! ***601 Mountain Maple Ave Waterloo*** Located in the family-friendly neighborhood of Columbia Forrest / Clair Hills. The Bright open concept main floor offers an elegant living room with many windows and abundant natural light overlooks the quiet street,a good-sized kitchen with plenty of cabinets, and sliding doors to the deck with relaxing and beautiful views. The upper levels offer three great-sized bedrooms, and the master bedroom has a luxury 3-pc Ensuite. Spacious second, and third bedrooms share a private 4-pc bathroom. The unfinished basement offers a large Rec Room space (can easily change to two bedrooms) and a 3-pc bathroom rough-in. The fridge and A/Cwere replaced in 2023, the Hot Water Heater is owned (2018), new floor and new stairs (2025), also with Central Vacuum was added to this house as a big bonus. Walking distance to Laurelwood Public School, Laurel Heights High School, shopping plazas, bus stops, library, and a conversation park. Near bus stop#13, and can get to the University of Waterloo directly, and only a 5-minute drive to Costco. A MUST-see house!!!
Inclusions: Central Vac,Dishwasher,Dryer,Garage Door Opener,Microwave,Refrigerator,Stove,Washer
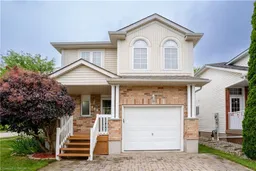 43
43