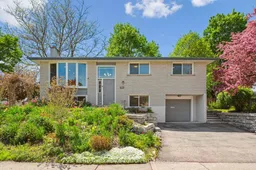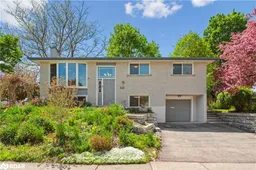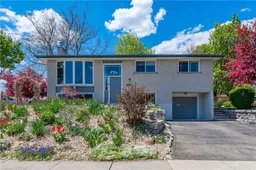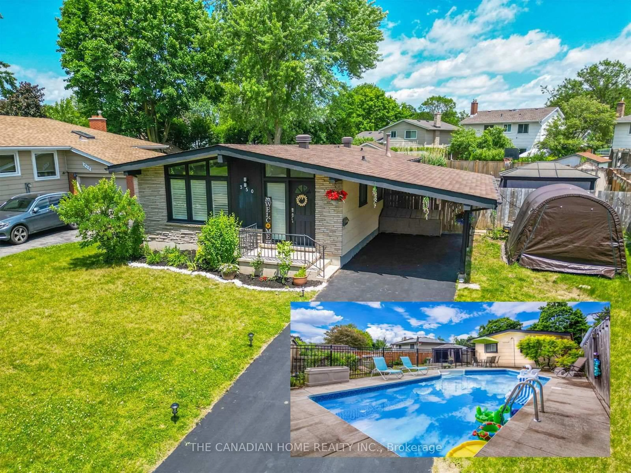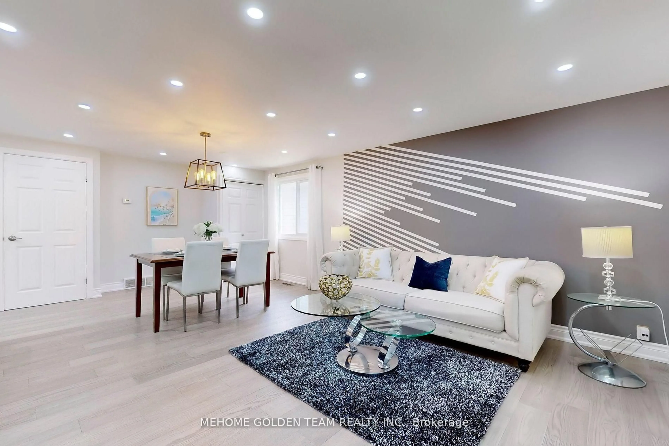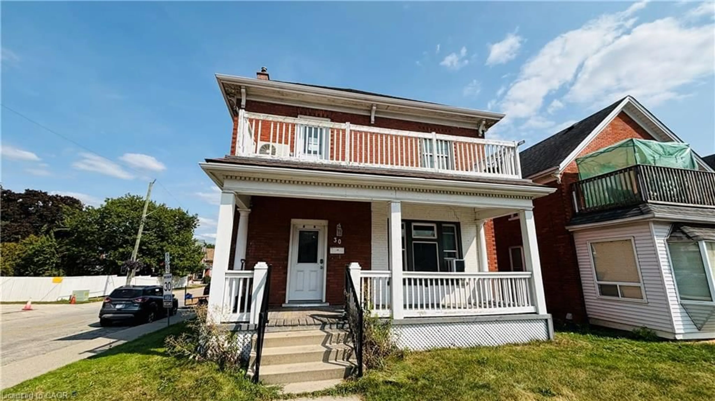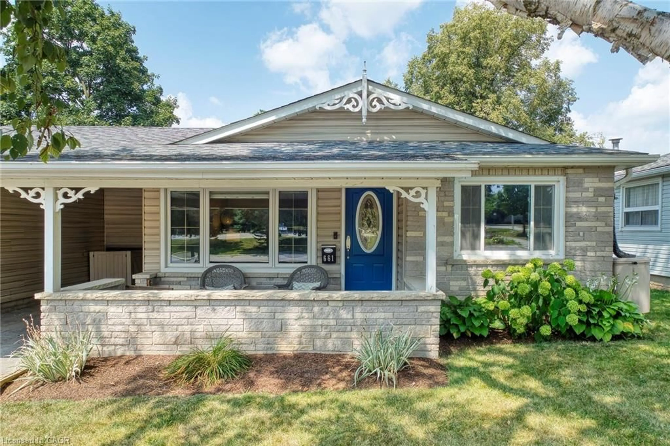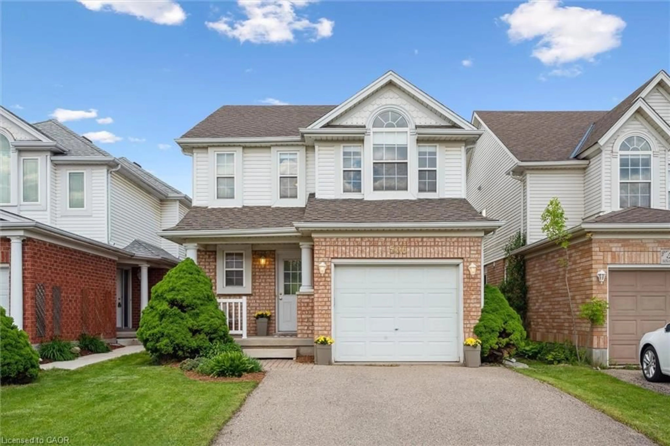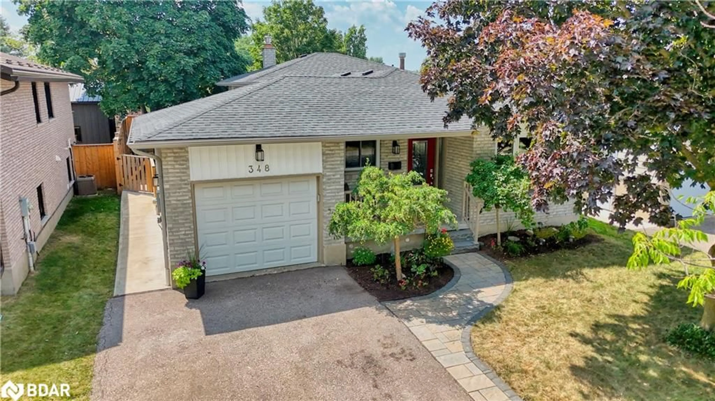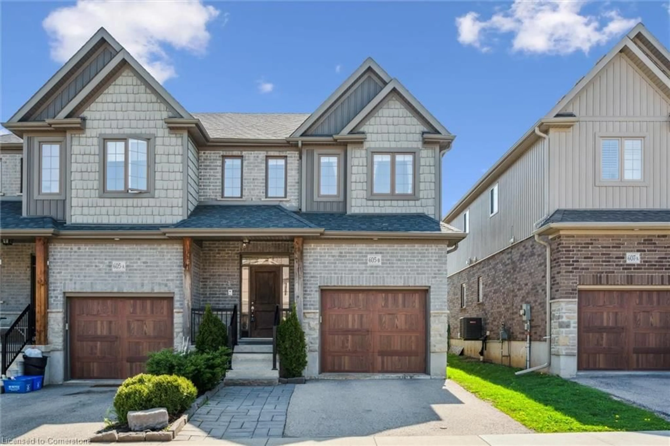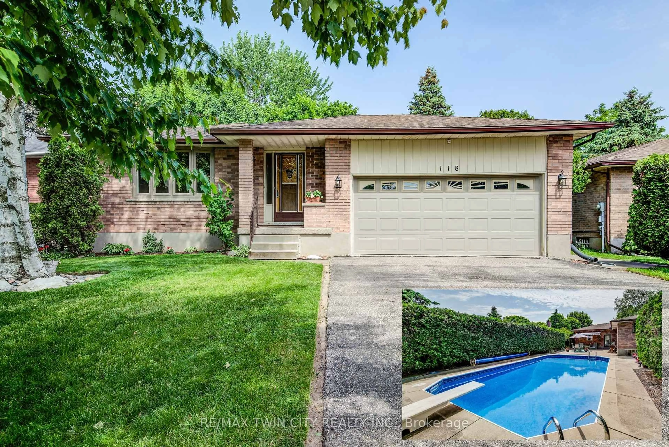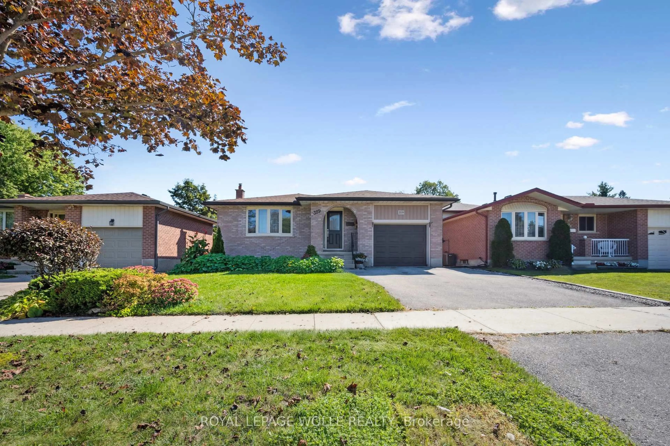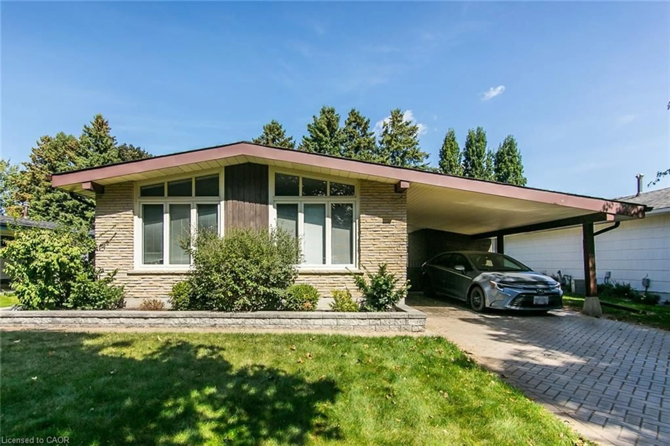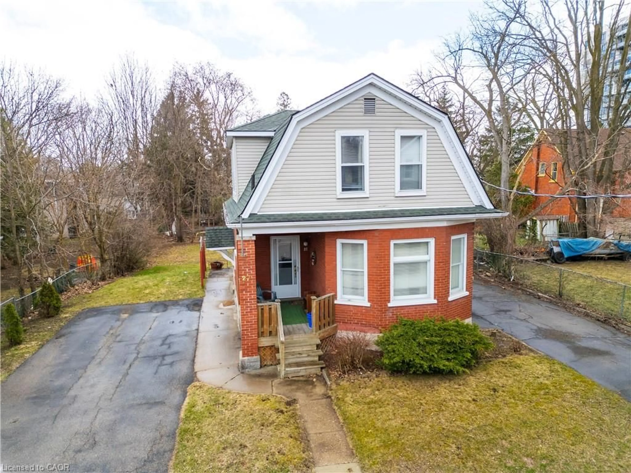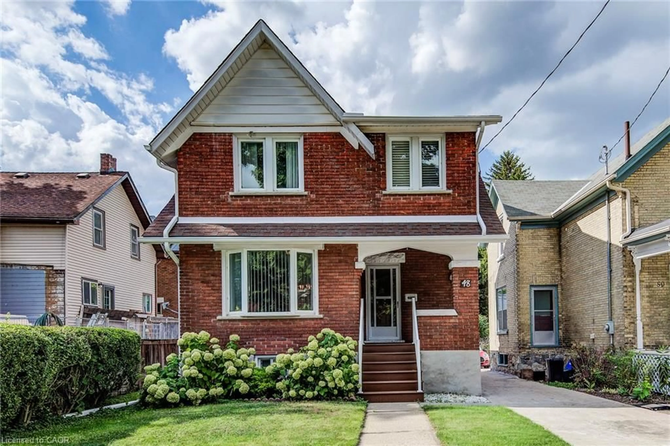DREAMING OF YOUR OWN SLICE OF PARADISE IN WATERLOO? Welcome to this meticulously maintained 3+1 raised bungalow with separate entrance in the heart of Lakeshore—one of Waterloo’s most desirable neighborhoods! Close to Weber Shopping Plaza, St. Jacobs Farmer’s Market, top-rated schools, LRT, and more. This bright, spacious home features: • Updated kitchen with SS appliances (2021), Back splash, Pantry • Reverse osmosis system (2021) • Furnace & A/C (2018), Water heater & softener (2020), Fireplace (2019) • Maple hardwood & ceramic tile on main floor, laminate & tile below • 3 bedrooms upstairs, • Separate Entrance lower-level suite with bedroom, bath, office, rec room • Smooth Ceilings, Pot lights • 1 Car Garage with access door from inside, Garage door openers and EV Charging. The incredible backyard is a nature lover’s dream with perennial gardens, ornamental grasses, a sunken garden with koi pond, sheltered patio, deck, and rainwater catchment system—all set on a low-maintenance, treed lot. Built-in garage, double driveway, large shed, and pride of ownership throughout make this a true gem. Don’t miss your chance—come see it, fall in love, and make it yours!
Inclusions: Dishwasher,Dryer,Microwave,Range Hood,Refrigerator,Stove,Washer
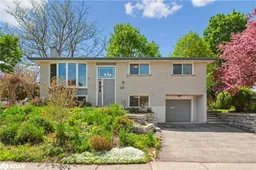 47
47