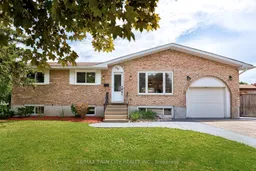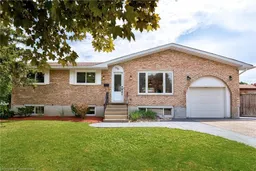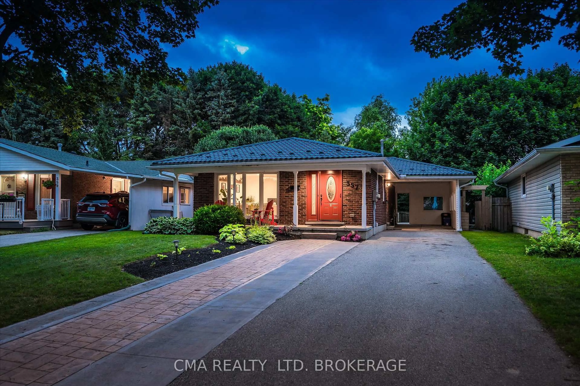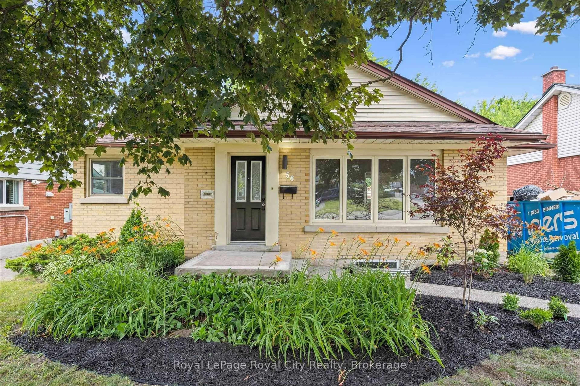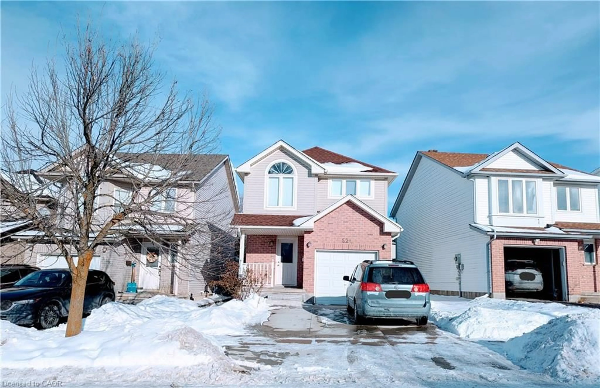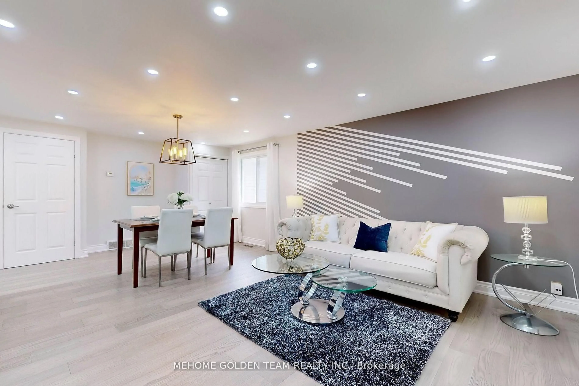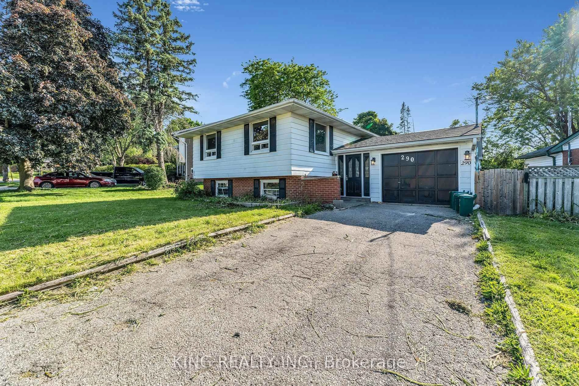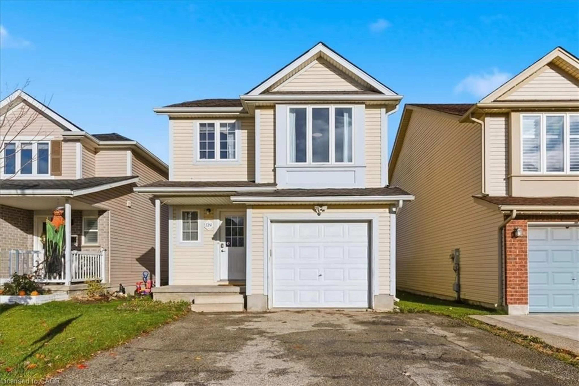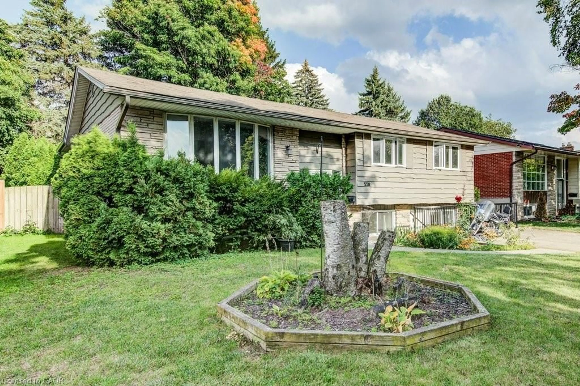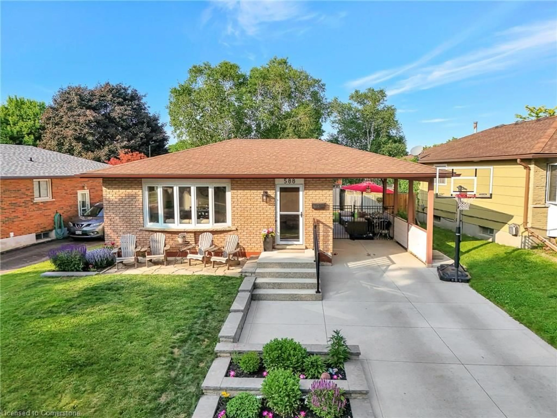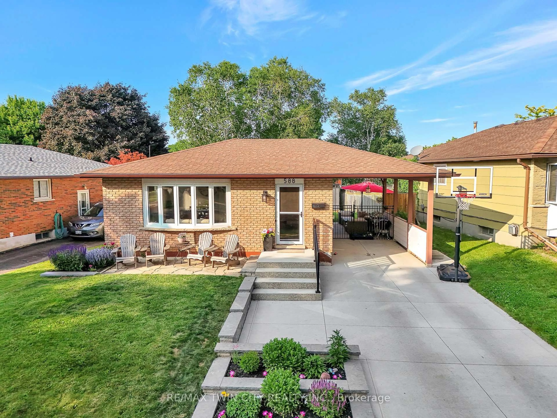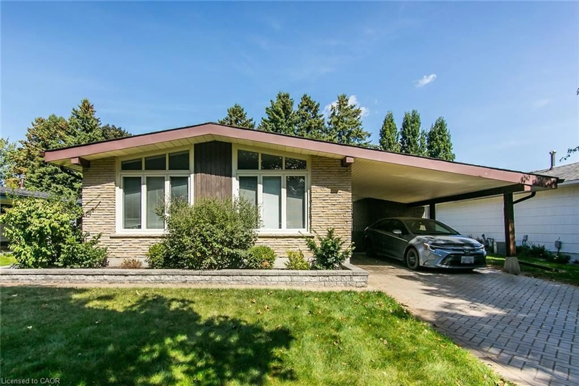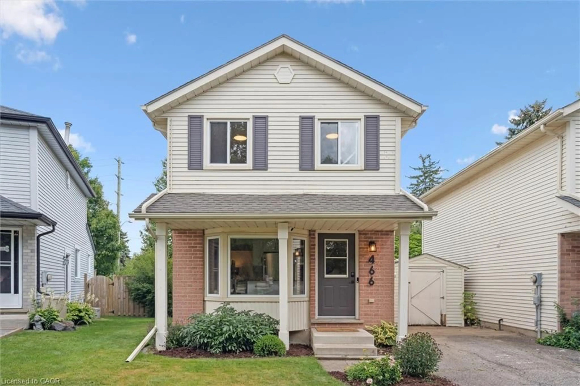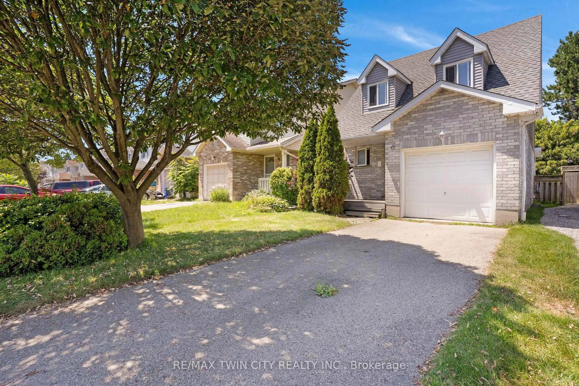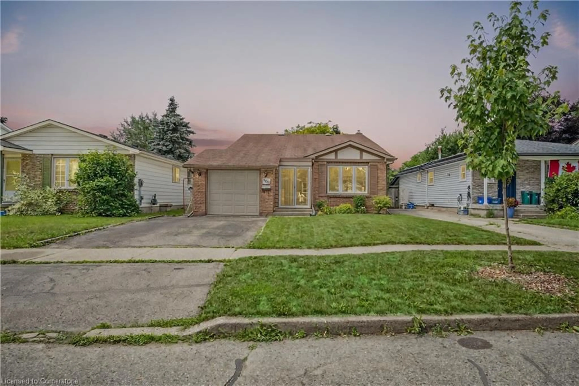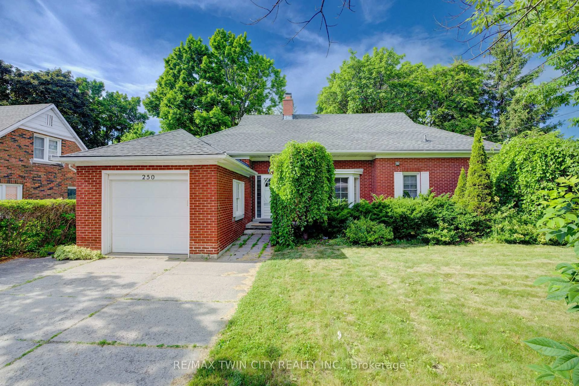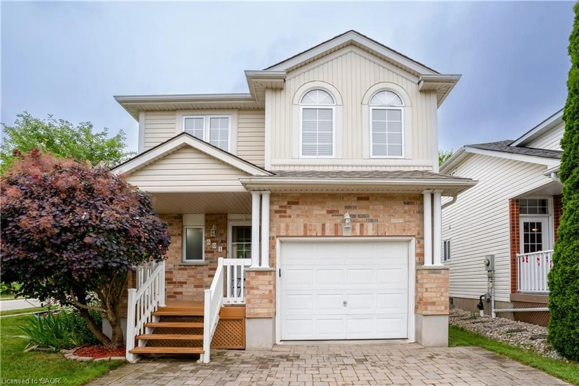CUTE AS A BUTTON! Welcome to 330 Martindale Crescent, a 3+2 Bed, 2 Bath Bungalow located on a quiet crescent in Waterloo's charming Lakeshore Village neighbourhood. Offering over 2000 sqft total finished living space, a separate entrance to a bright basement, and 3 Car Parking -- in addition to paved side parking for a boat or trailer-- this home offers plenty of room for everyone. Recent upgrades are numerous and include fresh paint throughout (2024), new carpet throughout (2024), newer Lennox furnace and AC (2020), new front door (2019), newer LG washer & dryer (2020), new Whirlpool fridge (2025) and dishwasher (2020), and new windows (2016-2024). The main level of the home offers a bright open concept living space, complete with 3 bedrooms and a 4-piece bath with cheater access to the primary suite. Heading to the basement level, you are greeted with a secondary bright and spacious living space as well as 2 additional bedrooms, an additional 4-piece bath, a laundry room, and plenty of storage space. The basement is roughed in for a kitchen and offers a separate entrance to the exterior. The heated garage offers a variety of possibilities (workshop? gym?) and is complete with a new garage spring (2022) and door opener (2024). The property's fully fenced yard deserves its own mention with extensive decking recently stained (2025), privacy, and gated bonus parking space. Finally, the location of this home is hard to beat, offering plenty of street parking, a 4 minute walk to top-ranked NA MacEachern Public School, steps to walking trails, and a short drive to all amenities. Don't miss the virtual tour!
Inclusions: Built-in Microwave, Dishwasher, Dryer, Garage Door Opener, Range Hood, Refrigerator, Stove, Washer, 2 Garage Door Remotes, All Existing Light Fixtures, All Existing Window Coverings, All Fixed Cabinets (Garage), Wall Mount Hangers optional (Garage).
