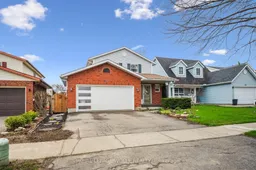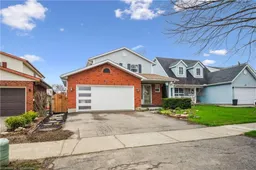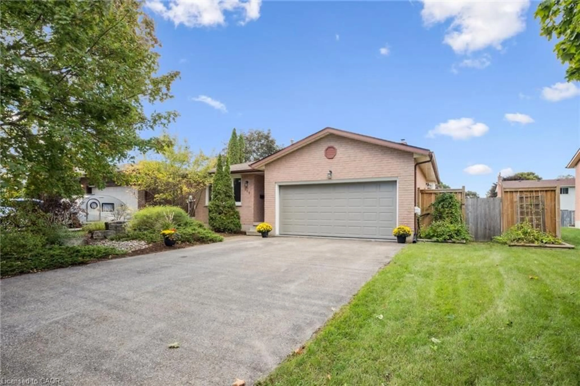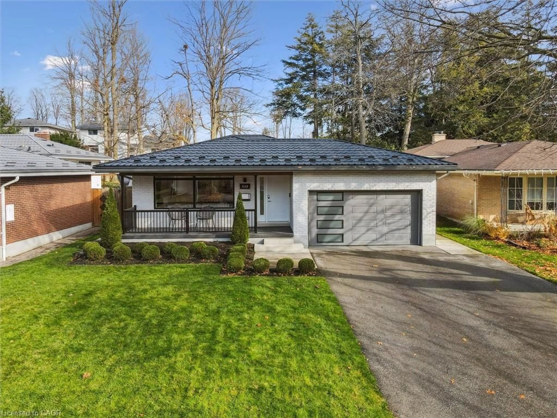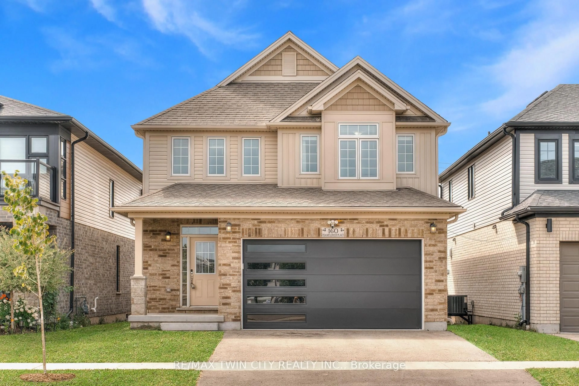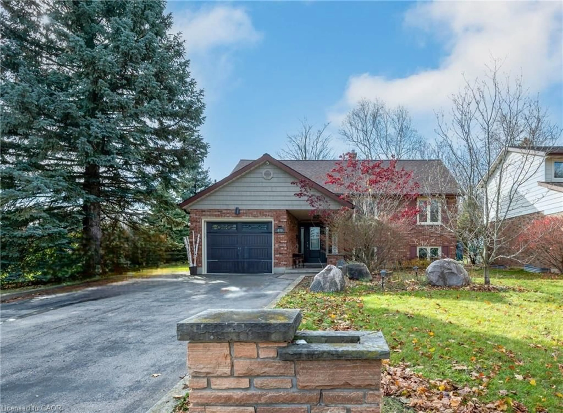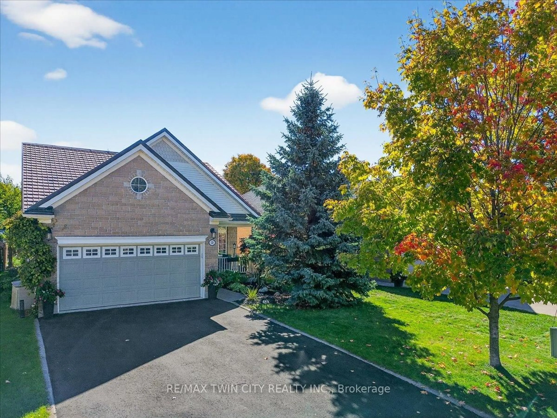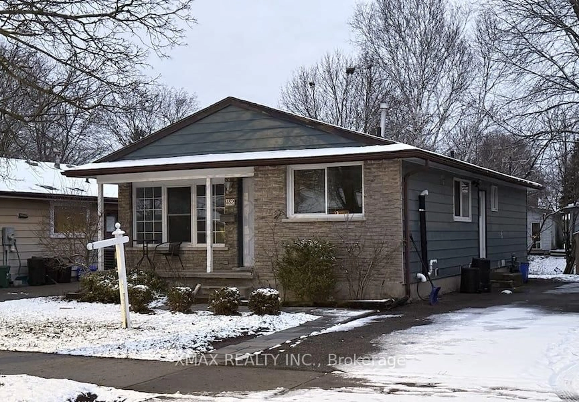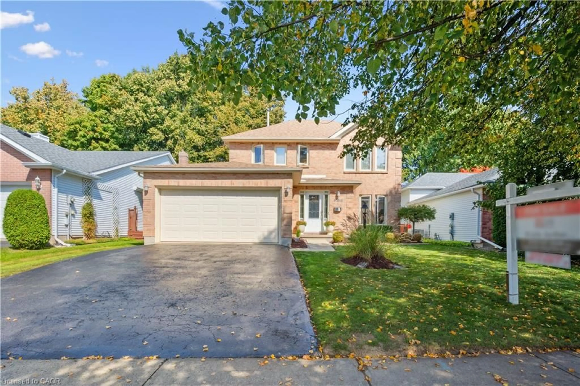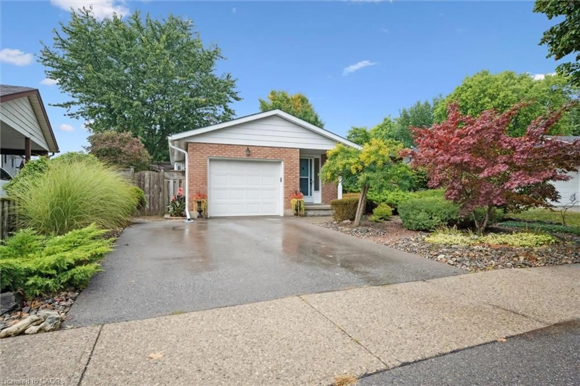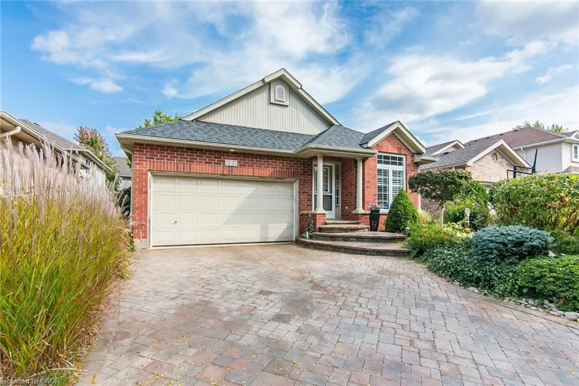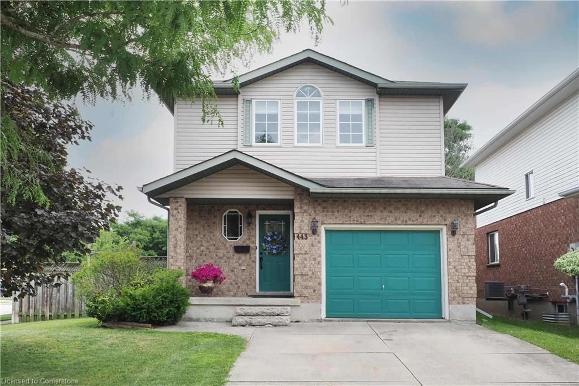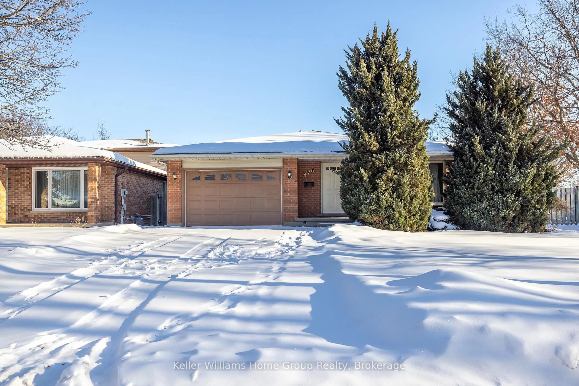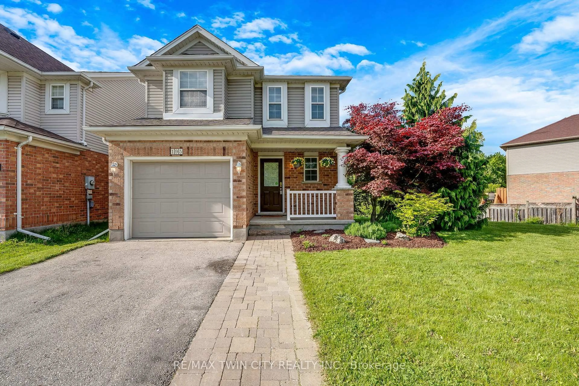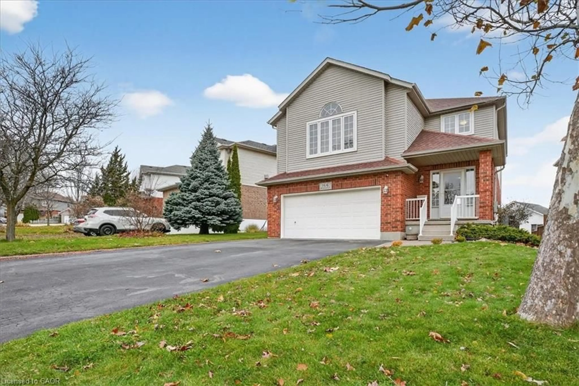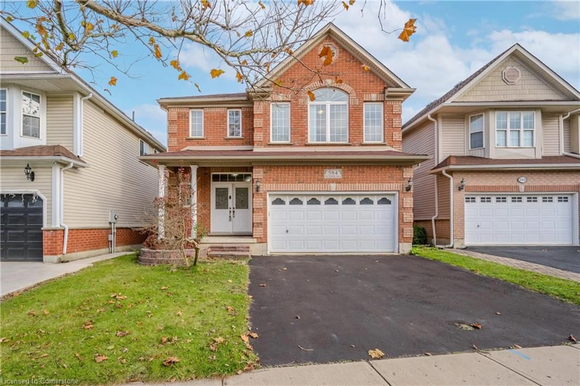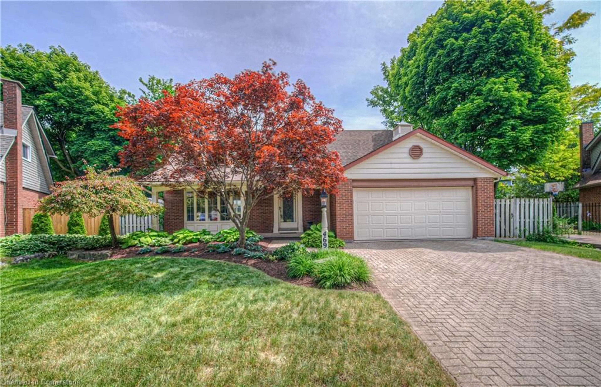WELCOME TO YOUR NEW HOME! This is the one you've been waiting for! This beautiful family home is located in a prime location close to Laurel Creek Conservation Area, St Jacob's Farmer's Market, 2 Universities, expressway acces and even the future Waterloo Region Hospital. A large double driveway and double garage welcome you, offering plenty of places to park. Inside the spacious front foyer you'll appreciate the convenient renovated 2 piece bathroom. The main floor continues with an open concept living/dining room with plenty of bright windows. The renovated kitchen with quartz counters, backsplash and large island impresses everyone! Convenient sliders out to the deck, private fenced yard, with shed. Upstairs are 3 spacious bedrooms with ample closet space and a large 4 piece bathroom. Downstairs, the carpet-free theme continues and a large rec room as well as another 3 piece bathrooms. Updates like the garage door, roof, kitchen, bathroom, sump pump, appliances and furnace all make this home move-in ready for any smart buyer looking for their next home! All of this with great schools in the vicinity. Book your private viewing today!
Inclusions: Dishwasher, Dryer, Garage Door Opener, Hot Water Tank Owned, Projector and Projector Screen, Reverse Osmosis
