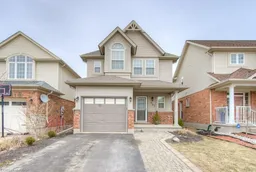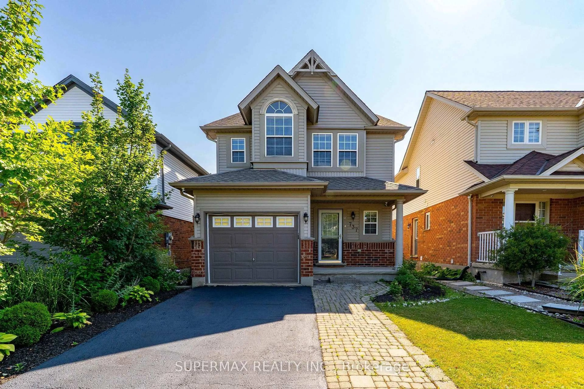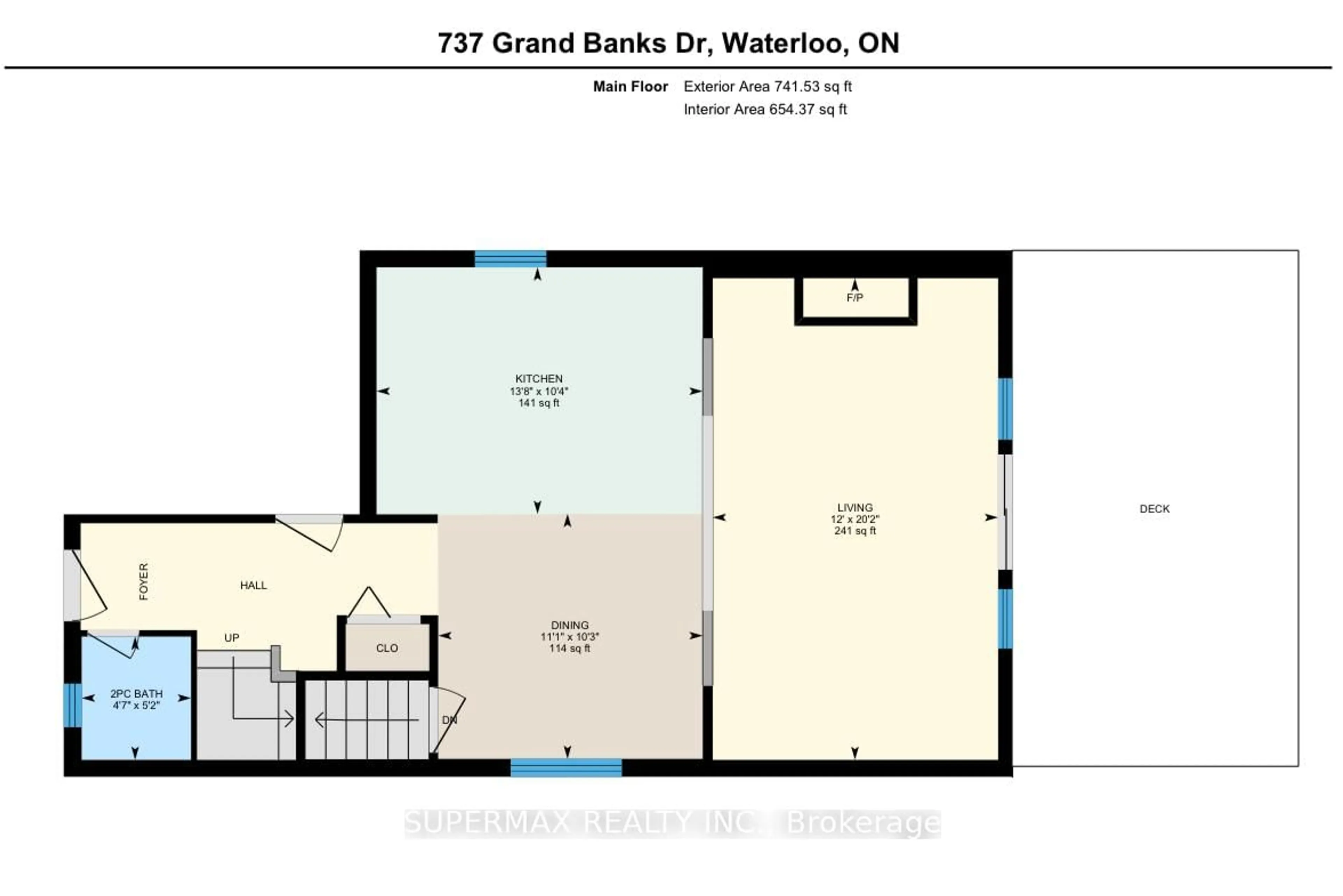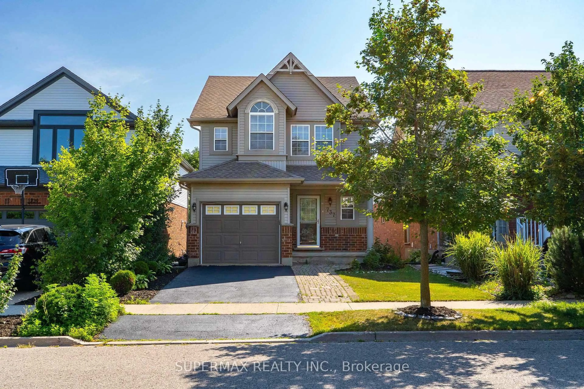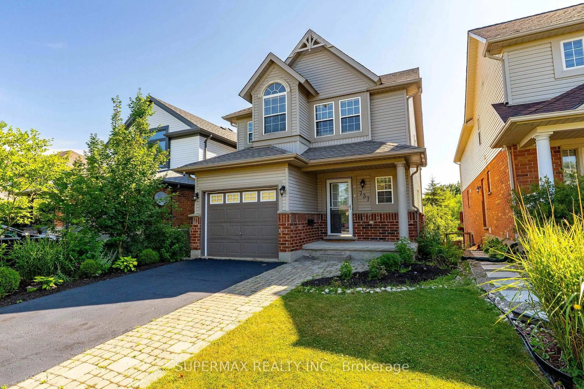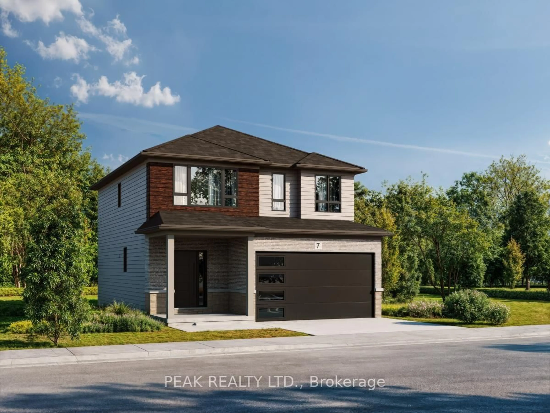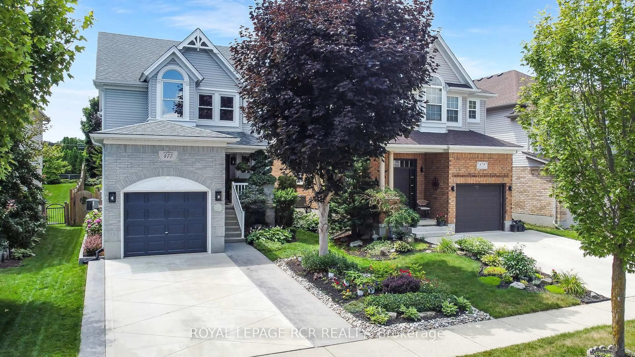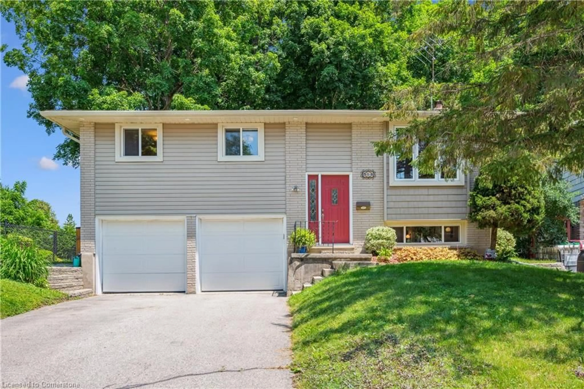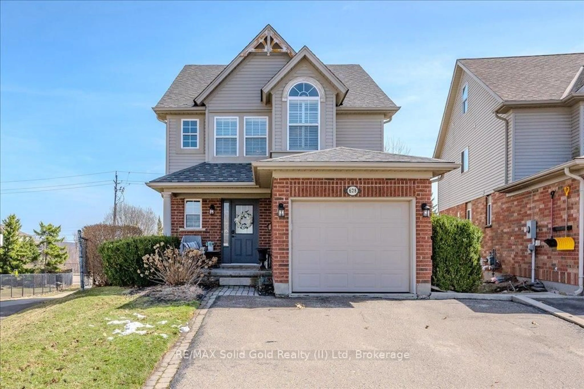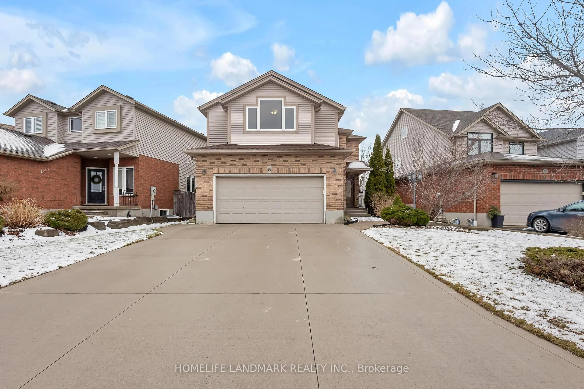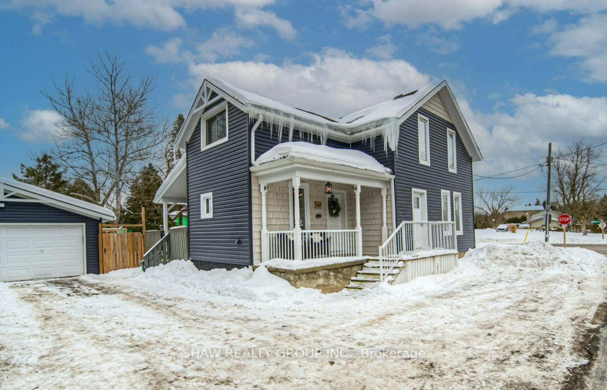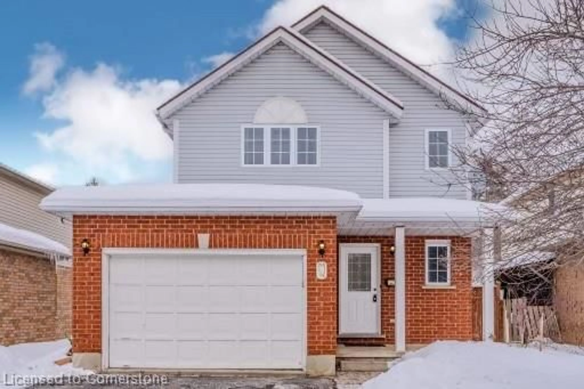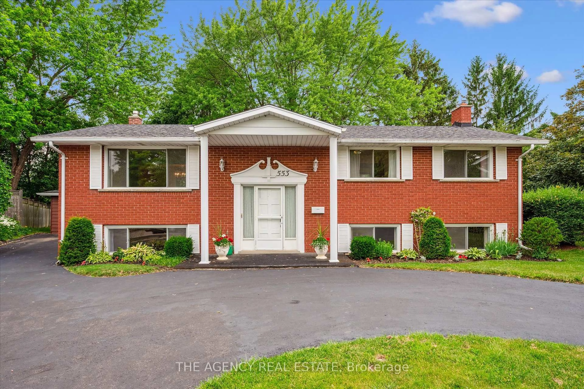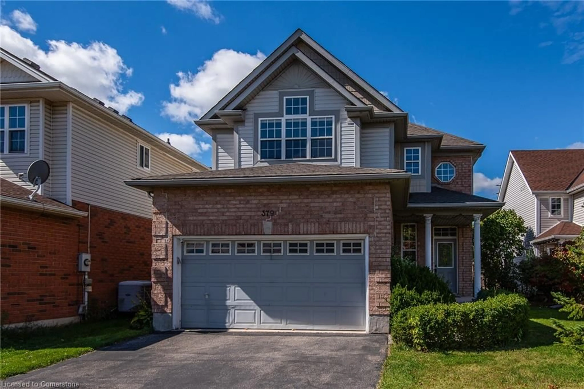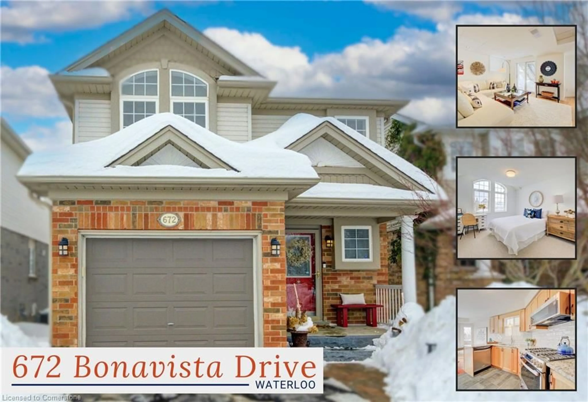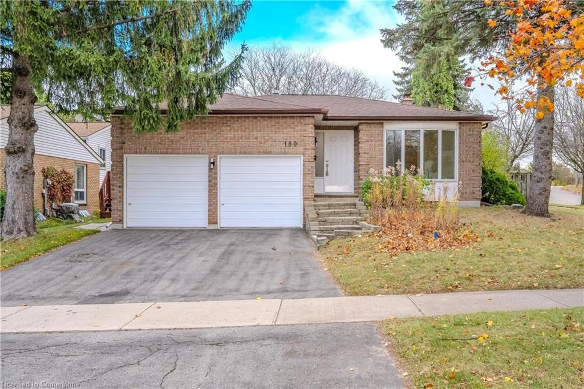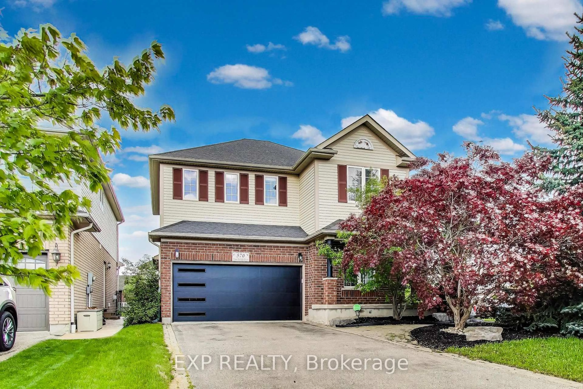737 Grand Banks Dr, Waterloo, Ontario N2K 4N2
Contact us about this property
Highlights
Estimated valueThis is the price Wahi expects this property to sell for.
The calculation is powered by our Instant Home Value Estimate, which uses current market and property price trends to estimate your home’s value with a 90% accuracy rate.Not available
Price/Sqft$524/sqft
Monthly cost
Open Calculator

Curious about what homes are selling for in this area?
Get a report on comparable homes with helpful insights and trends.
+3
Properties sold*
$935K
Median sold price*
*Based on last 30 days
Description
Welcome to 737 Grand Banks Drive.This open concept carpet free home features 9ft ceilings, a walkout basement, no rear neighbours. Comes with many updates and upgrades including all new 100% waterproof Luxury Vinyl Plank flooring and trim through out all levels. The eat-in kitchen features quartz countertops, modern cabinetry ,a large centre island with eat up breakfast bar, built in microwave and dishwasher , stove/oven (2020) and double door stainless steel fridge ,Washer Dryer (2023)Furnace and Air Conditioner (2022) ,Freshly painted .Modern sink with separate hard water line. The living room boasts a gas fireplace w/herringbone tile design and custom built-ins on either side. Walkout to the upper deck with glass panel railings & take in the views of the large beautifully landscaped, fully fenced yard. Included is your outdoor kitchen featuring Napoleon PRO BBQ with granite counter tops and faux stone face, perfect for entertaining! The shed/workshop has a poured foundation w/electricity run to it. Upper level offers two secondary bedrooms, an updated 4pc main bathroom, upstair laundry room & the impressive primary bedroom which boasts cathedral ceilings, walk-in closet & a fully renovated 3pc ensuite which features an oversized walk-in glass shower with subway style tiling and double shower heads, new vanity with quartz countertop, lighting and LVP flooring! Fully Finished walkout basement offers a full 4pc bath, a bed room ,bar/serving area w/beverage fridge, living room with walkout to outdoor patio bar, w/keg fridge and hot tub! The walkout basement holds big potential for an additional apartment. Security cameras( 6) and Reverse osmosis system, Garage heater all included for convenince.This home is located in a highly desirable neighbourhood close to excellent schools, parks, trails, Grey Silo Golf CoursePlus, with the expressway just a stone's throw away, commuting has never been easier. Call and book your showings.
Property Details
Interior
Features
Ground Floor
Powder Rm
5.2 x 4.72 Pc Bath
Living
20.2 x 12.2Dining
10.3 x 11.2Kitchen
10.4 x 13.8Exterior
Features
Parking
Garage spaces 1
Garage type Attached
Other parking spaces 2
Total parking spaces 3
Property History
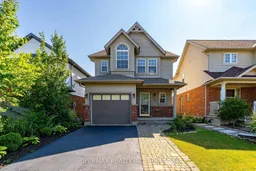
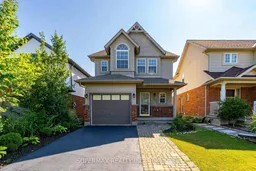 48
48