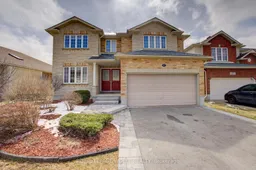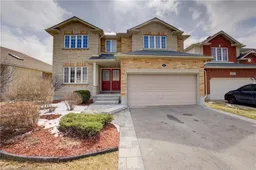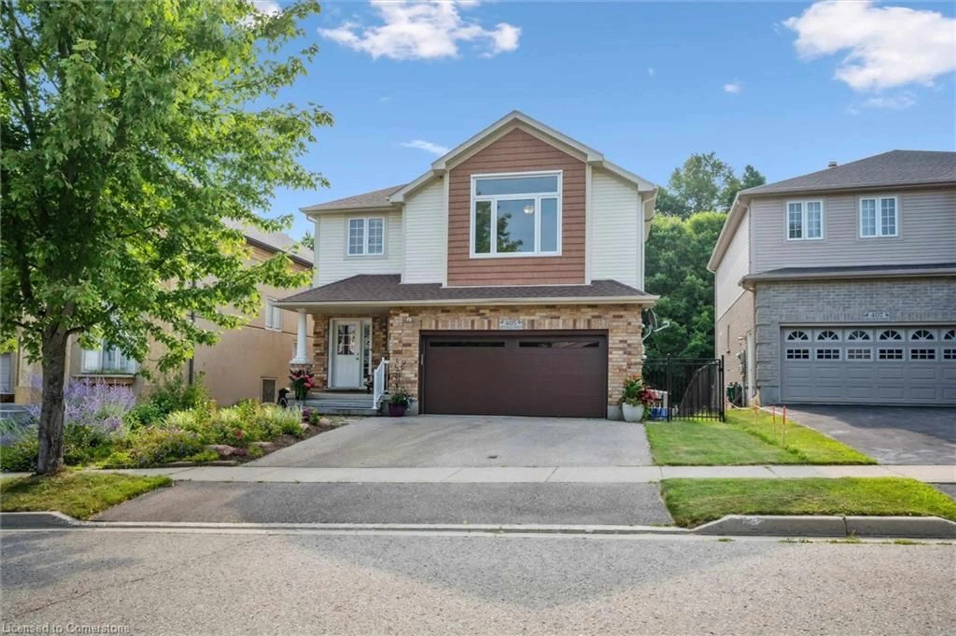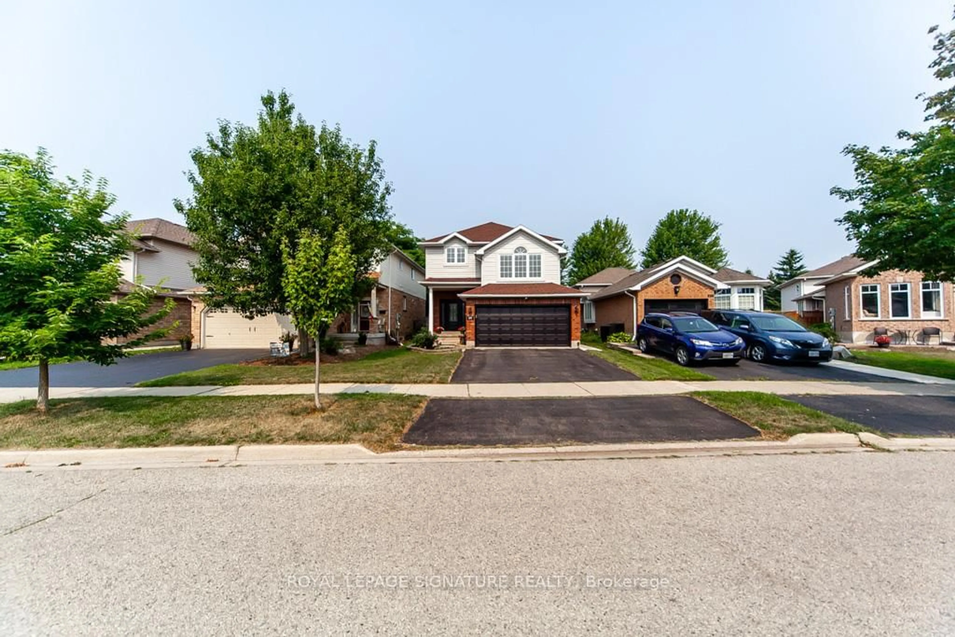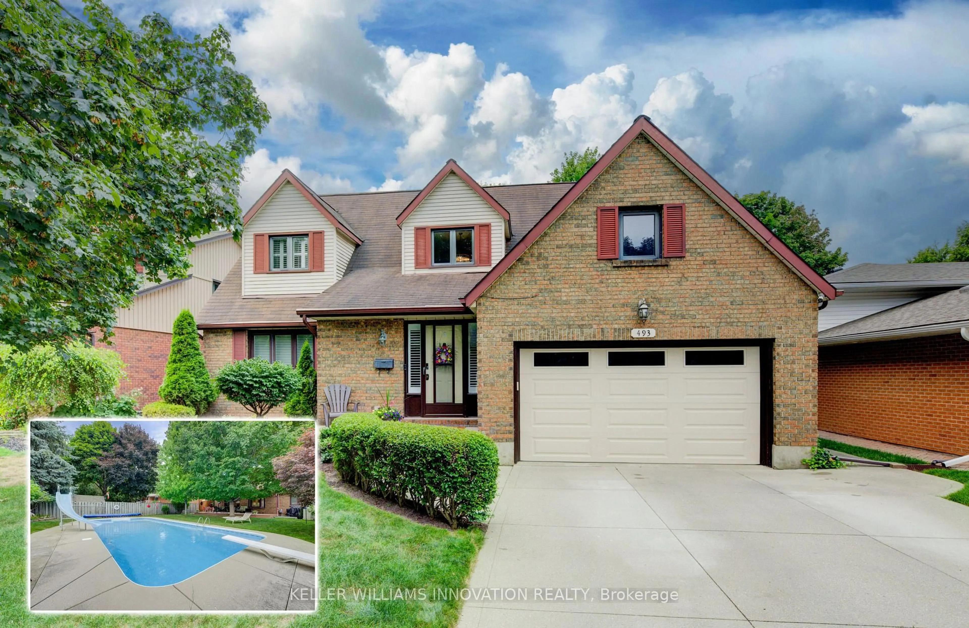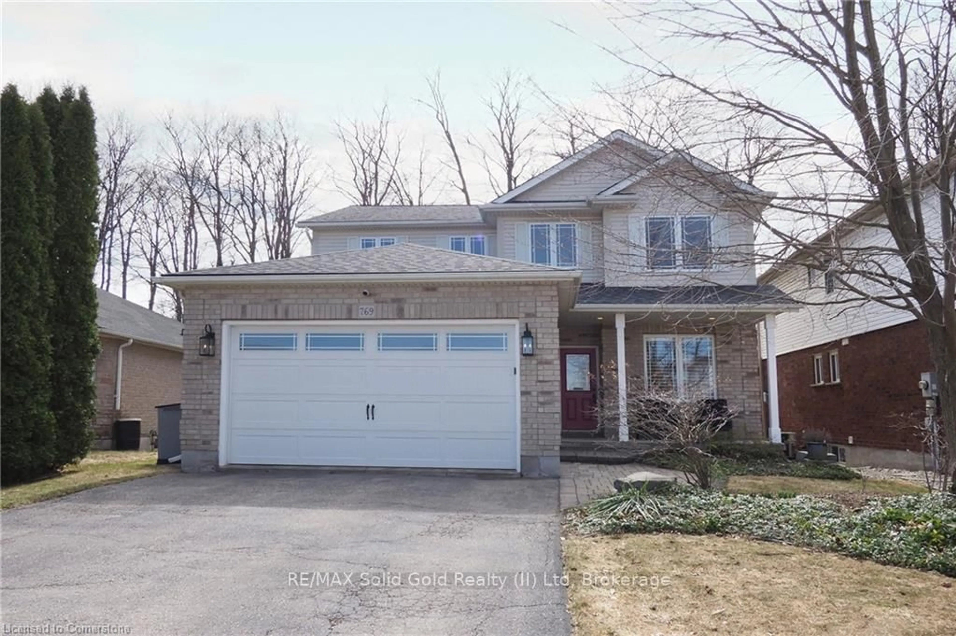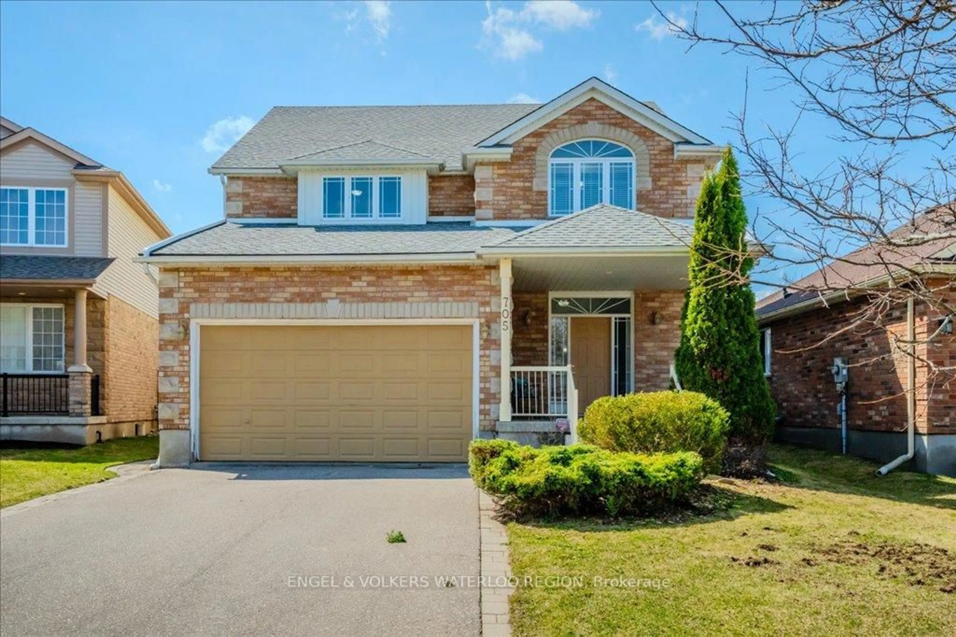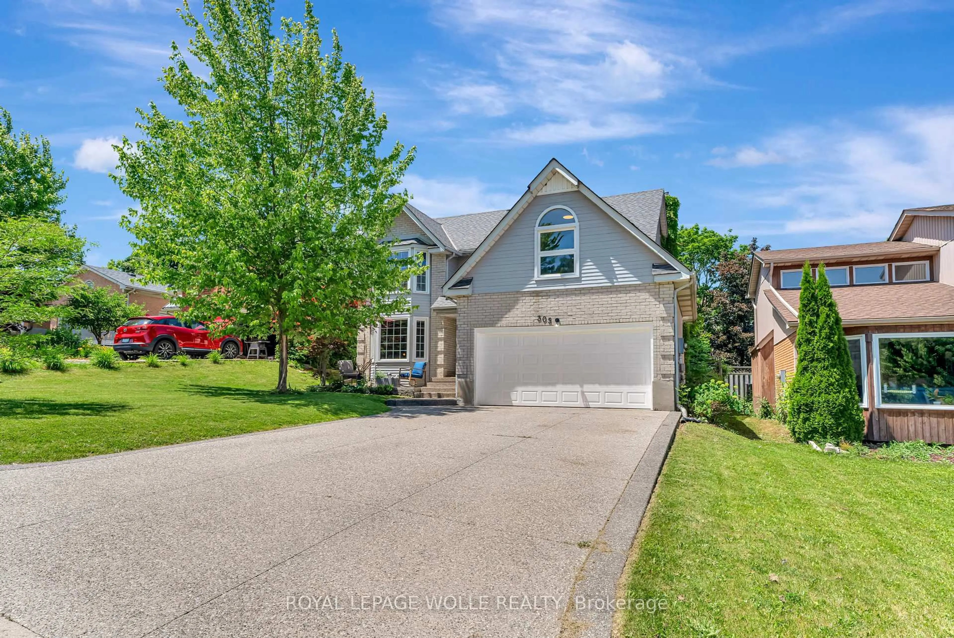Location and Beauty in Eastbridge! Welcome to this former Castlebrook Homes Model, a stunning executive residence situated on a quiet crescent in the highly desirable Eastbridge neighbourhood. Owned by the original owners, this meticulously maintained home offers a perfect blend of elegance, comfort, and upgrades. As you arrive, you will be captivated by the curb appeal, enhanced by a newly paved driveway, interlock, and natural stone steps, all completed in 2024. Step inside to discover a bright and spacious open-concept home and family room featuring a custom wall unit, vaulted ceiling and a striking Palladian window that floods the space with natural light. The heart of the home is the gourmet kitchen, where cherry cabinetry is complemented by a large island, breakfast bar and a bonus walk-in pantry ideal for the home chef or entertainer. The well-appointed primary bedroom is a true retreat, offering a spacious walk-in closet and a 5-piece ensuite. This professionally finished home boasts four spacious bedrooms, providing ample space for family living. The large, unfinished basement presents endless potential with a rough-in washroom and a cold cellar, awaiting your personal touch and imagination allowing even more space. Outside, the backyard features a newly built deck (2024) and mature trees that bloom beautifully, offering natural privacy and a serene outdoor escape come spring and summer. Recent updates ensure peace of mind, including most windows (2025), water softener (2022), air conditioner (2020), shingles(2020), Hot Water heater (2021) and furnace (2016). Located within walking distance to great schools, parks, RIM Park, Grey Silo Golf Course, and scenic walking trails, this home is perfectly positioned for families. A short drive takes you to all the amenities of Conestoga Mall and the vibrant St. Jacob's Market. This exceptional home is ready to welcome its next owners ---don't miss your chance to make it yours!
Inclusions: Central Vac, Dishwasher, Dryer, Garage Door Opener, Range Hood, Refrigerator, Stove, Washer, Window Coverings,
