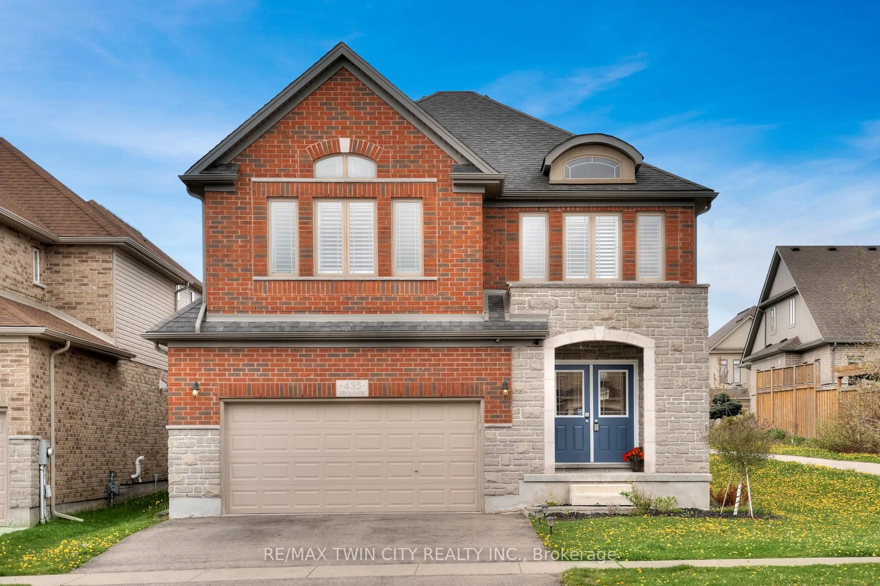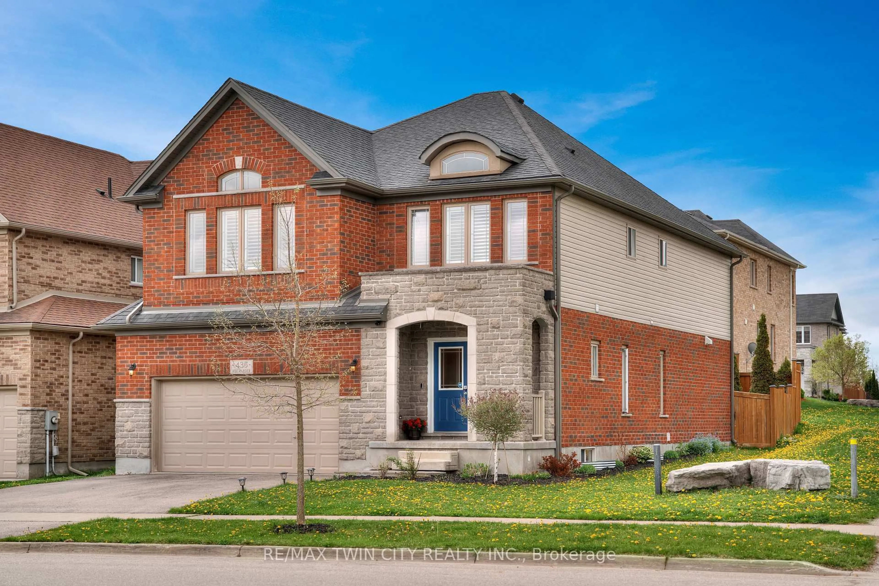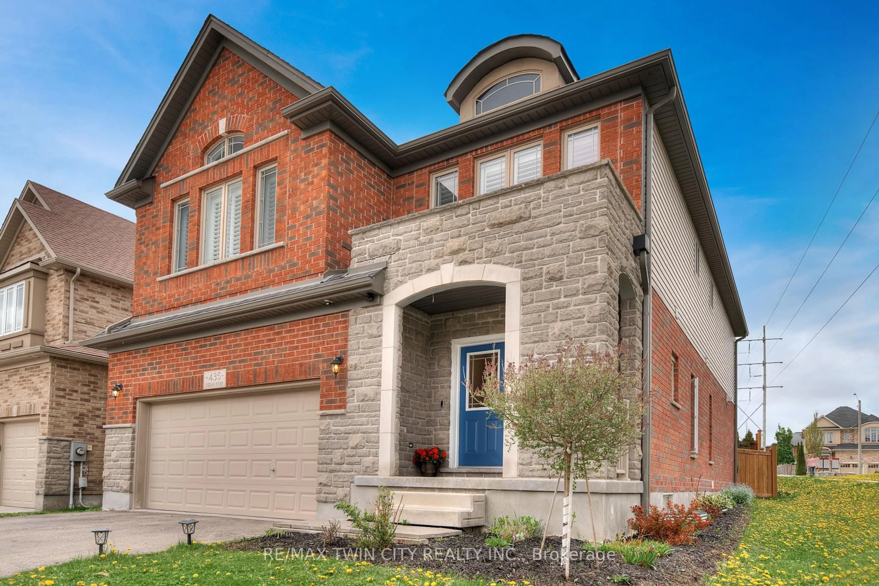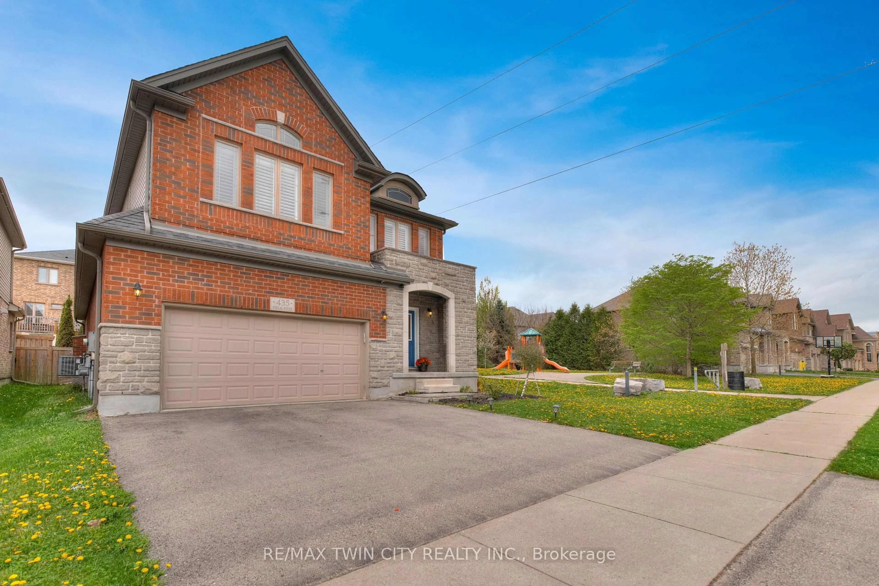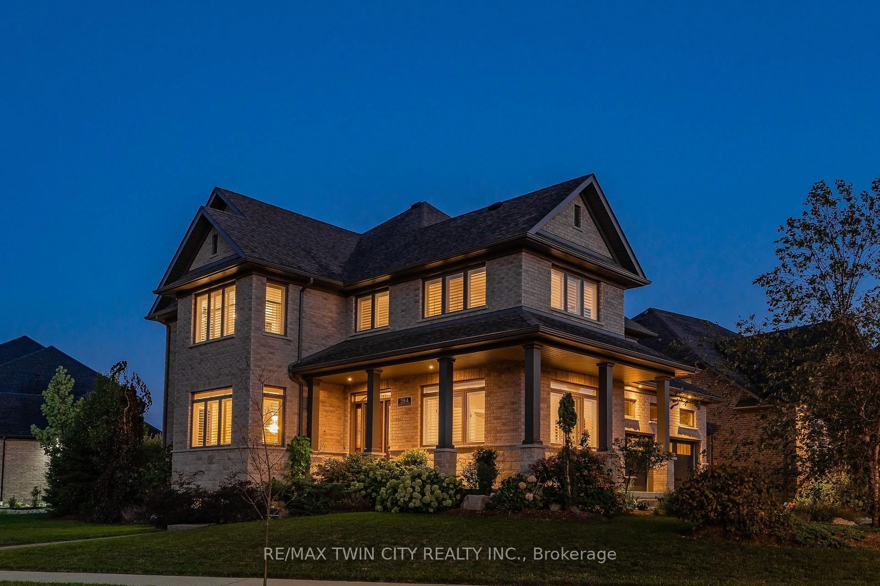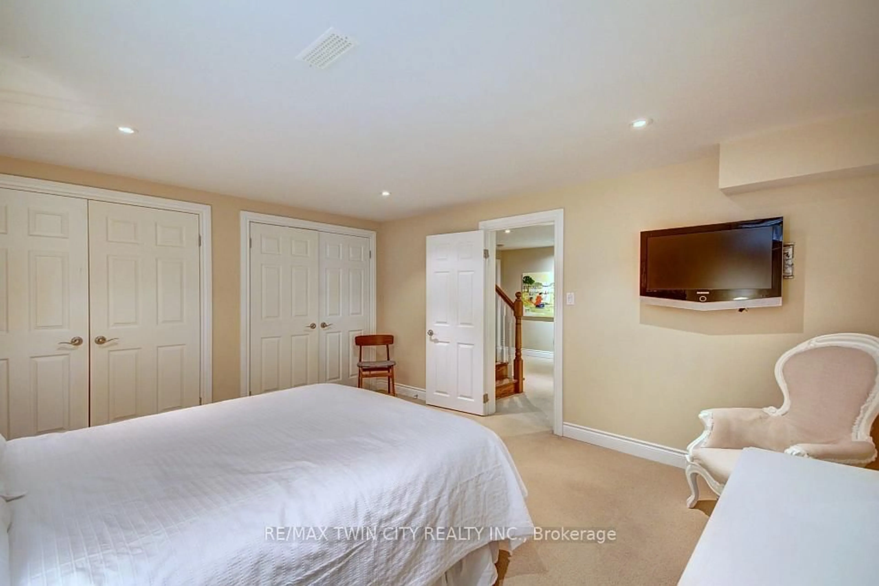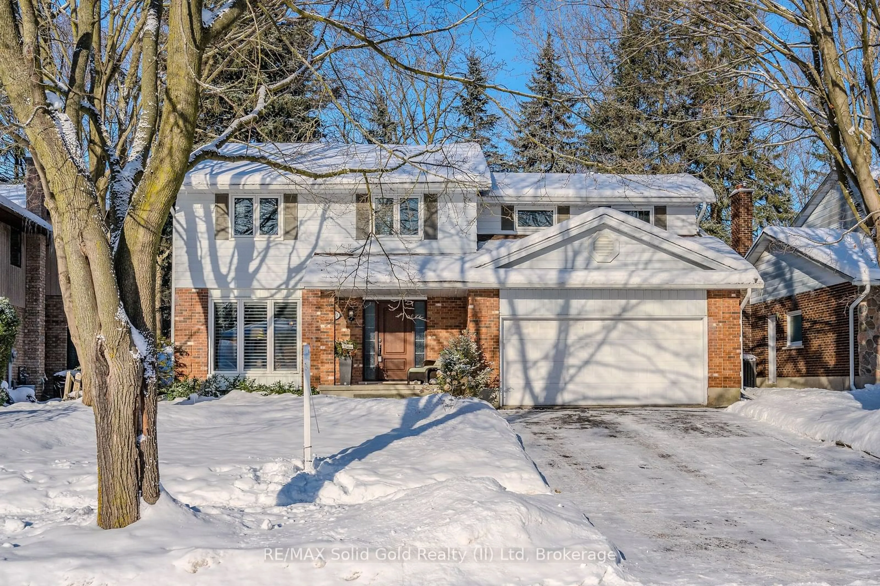435 Rideau River St, Waterloo, Ontario N2V 2Y4
Contact us about this property
Highlights
Estimated ValueThis is the price Wahi expects this property to sell for.
The calculation is powered by our Instant Home Value Estimate, which uses current market and property price trends to estimate your home’s value with a 90% accuracy rate.Not available
Price/Sqft$458/sqft
Est. Mortgage$5,368/mo
Tax Amount (2024)$8,183/yr
Days On Market2 days
Description
Welcome to 435 Rideau River Street! This beautifully maintained home perfectly blends quiet charm and modern convenience. Tucked away beside a parkette and scenic walking trails, this beautiful family home features four bedrooms, 3 1/2 bathrooms including THREE ensuites (two private 1 privileged). Here are 7 standout reasons this home rises above the rest: #7: PEACEFUL LOCATION: Tucked away in Conservation Meadows, one of Waterloos best-kept secrets, this home is surrounded by nature-first amenities. Despite the peaceful setting, you're only minutes from Costco, the Boardwalk, the University of Waterloo, and top-rated schools. #6: STYLISH MAIN FLOOR: Inside, the carpet-free main floor is beautifully finished with engineered hardwood and tile flooring. Throughout the freshly painted main level, you'll find California shutters, pot lights, and an airy living room anchored by a gas fireplace. #5: GOURMET KITCHEN & DINING: The eat-in kitchen features granite countertops, subway tile backsplash, stainless steel appliances, brand new refaced shaker doors and drawers, and a large island with breakfast seating. A butlers pantry, a walk-in pantry, and direct access to the open formal dining room complete the versatile layout. #4: PRIVATE, LOW-MAINTENANCE BACKYARD: Out back, you'll find a fully fenced yard with an interlock patio, privacy cedars, and easy-care landscaping. #3: BEDROOMS & BATHROOMS: Upstairs, the primary retreat features French doors, a walk-in closet, and a 5-piece ensuite with double sinks, a glass walk-in shower with bench and niche, and a deep soaker tub. Two additional bedrooms share a 5-piece main bath, while the 4th bedroom includes its private 4-piece ensuite with a shower/tub combo. #2: UPSTAIRS LAUNDRY: A dedicated second-floor laundry room makes everyday living more convenient no more trips up and down the stairs with baskets. #1: BASEMENT POTENTIAL: The large unfinished basement offers a blank canvas ready for your vision.
Property Details
Interior
Features
Ground Floor
Dining
3.33 x 4.44Foyer
2.46 x 1.88Kitchen
5.11 x 4.39Living
4.29 x 5.46Exterior
Features
Parking
Garage spaces 2
Garage type Attached
Other parking spaces 2
Total parking spaces 4
Property History
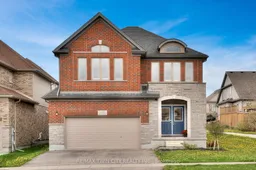 50
50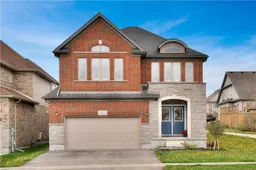
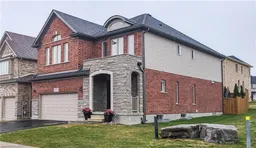
Get up to 0.5% cashback when you buy your dream home with Wahi Cashback

A new way to buy a home that puts cash back in your pocket.
- Our in-house Realtors do more deals and bring that negotiating power into your corner
- We leverage technology to get you more insights, move faster and simplify the process
- Our digital business model means we pass the savings onto you, with up to 0.5% cashback on the purchase of your home
