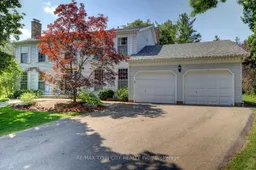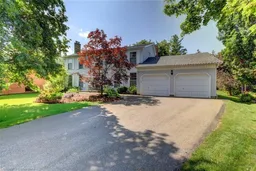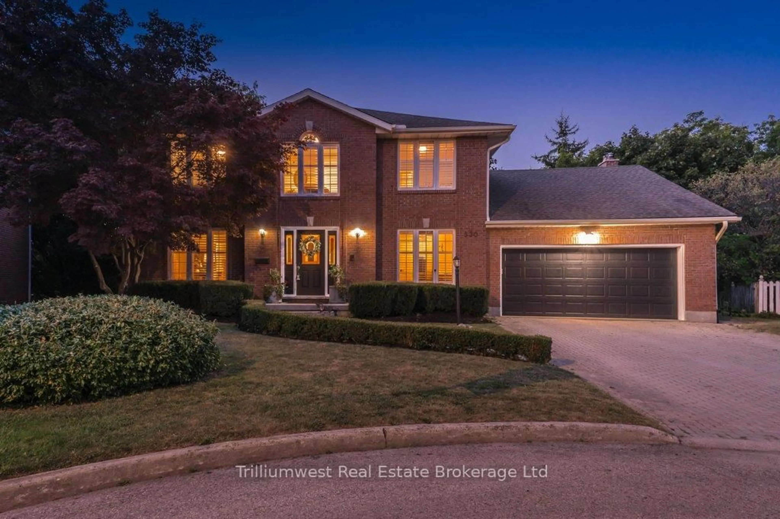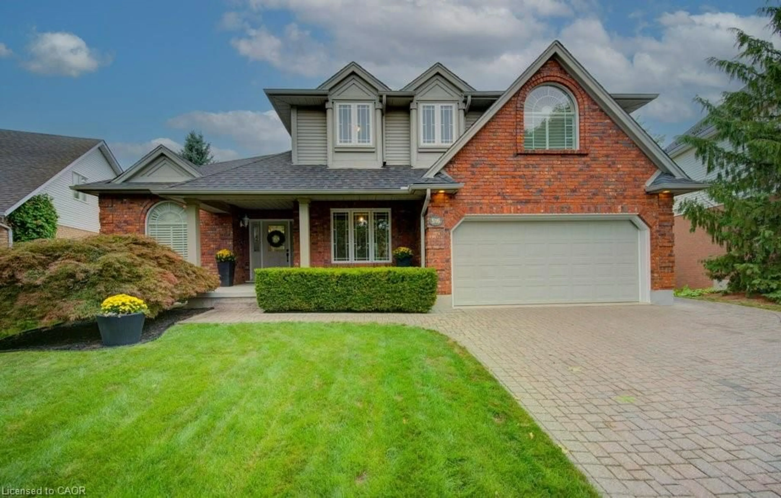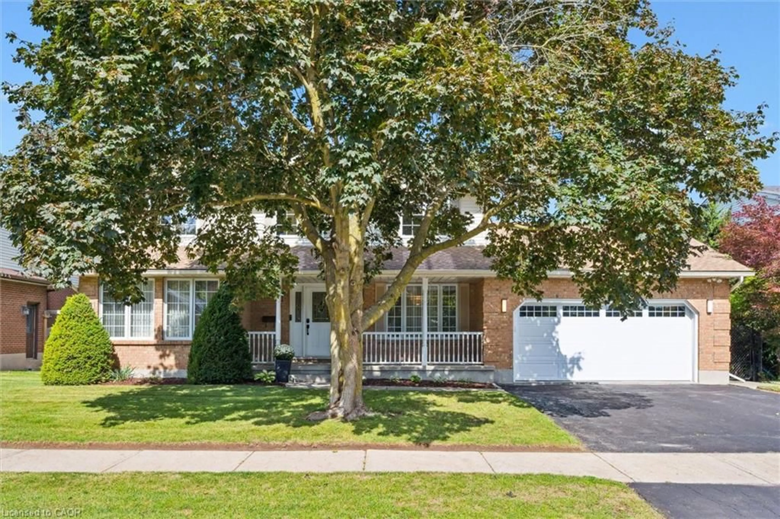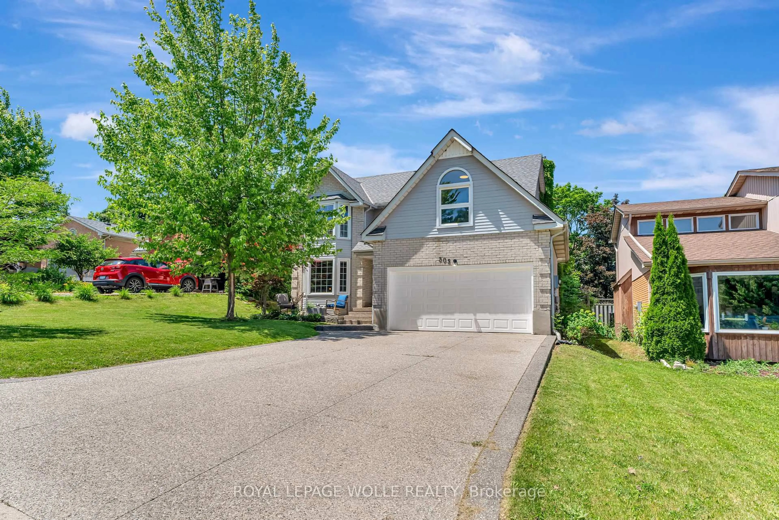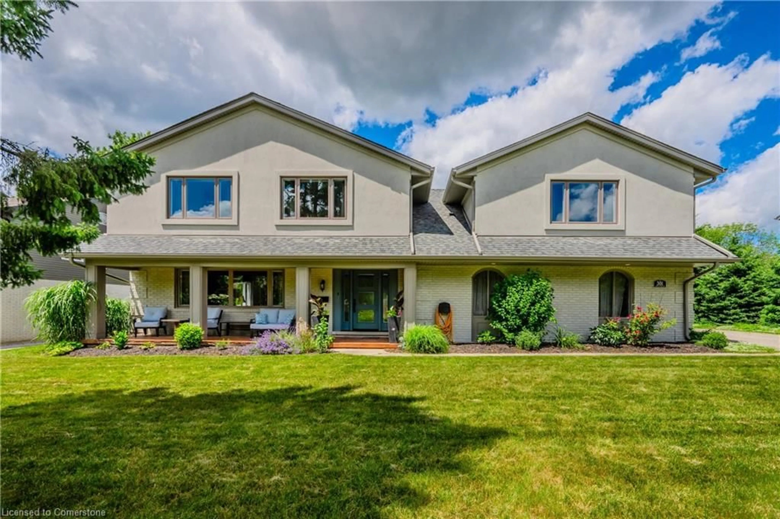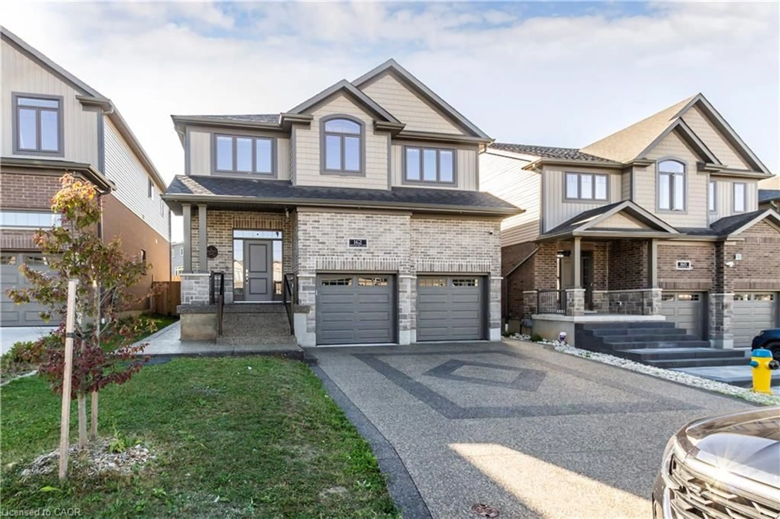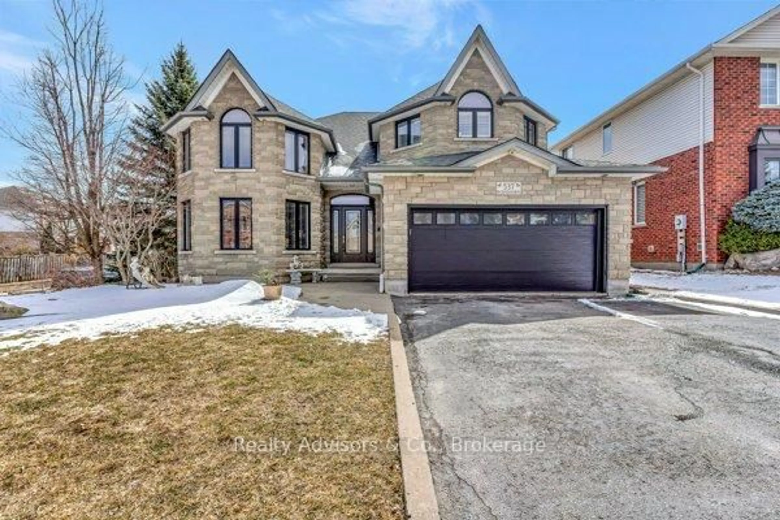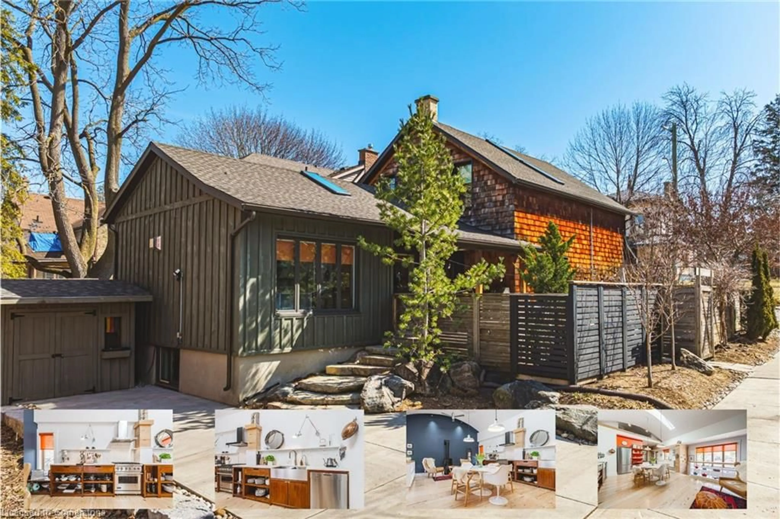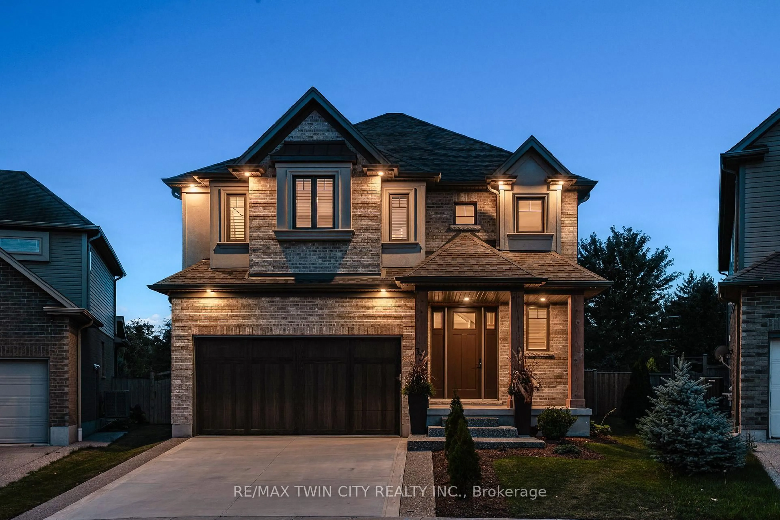Welcome to 483 Alexmuir Place, a stunning 4+1 bedroom, 4-bathroom home nestled on a spacious 1/4-acre lot at the end of a quiet cul-de-sac in the sought-after Upper Beechwood neighbourhood of Waterloo. Boasting 3250 sq ft of above-grade living space, this exceptional residence offers the perfect blend of modern luxury, comfort, and convenience. As you enter the home, you'll be greeted by a bright and open floor plan, highlighted by a gourmet kitchen designed for both functionality and style. Equipped with top-of-the-line Bosch appliances, including a built-in gas range, double wall ovens, refrigerator, dishwasher, and wine fridge, this kitchen is truly a chef's dream. A large pantry adds even more convenience, while the kitchen seamlessly flows into the dining area and family room, all bathed in natural light. A walkout leads you to the backyard, where you'll find a beautiful deck with a pergola, a hot tub, and no direct backyard neighbors, offering the utmost privacy. The walking trail just steps away connects to the network of community trails, perfect for outdoor enthusiasts. The main floor also features a private office, a formal living room, a powder room, and a mudroom, providing ample space for family living and entertaining. Upstairs, you'll find four spacious bedrooms, including a luxurious primary suite with a spa-like ensuite and an enormous walk-in closet. A 4-piece bathroom serves the other bedrooms. The lower level is equally impressive, offering a large recreation room with a wet bar, a 3-piece bath, a gym, and a workshop ideal for those seeking additional space for relaxation or hobbies. A separate entrance to the garage provides easy access to the lower level. Located just steps from the Upper Beechwood 1 community pool, tennis, pickleball, and basketball courts, this home offers not only a serene, private setting but also a vibrant community lifestyle. Don't miss the opportunity to make 483 Alexmuir Place your forever home!
Inclusions: Built-in Microwave, Central Vac, Dishwasher, Dryer, Freezer, Garage Door Opener, Hot Tub, Range Hood, Refrigerator, Stove, Wine Cooler, EV Charger
