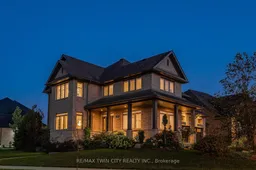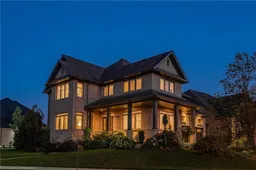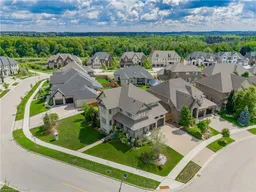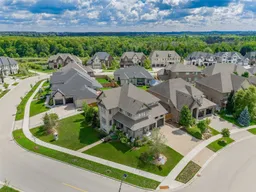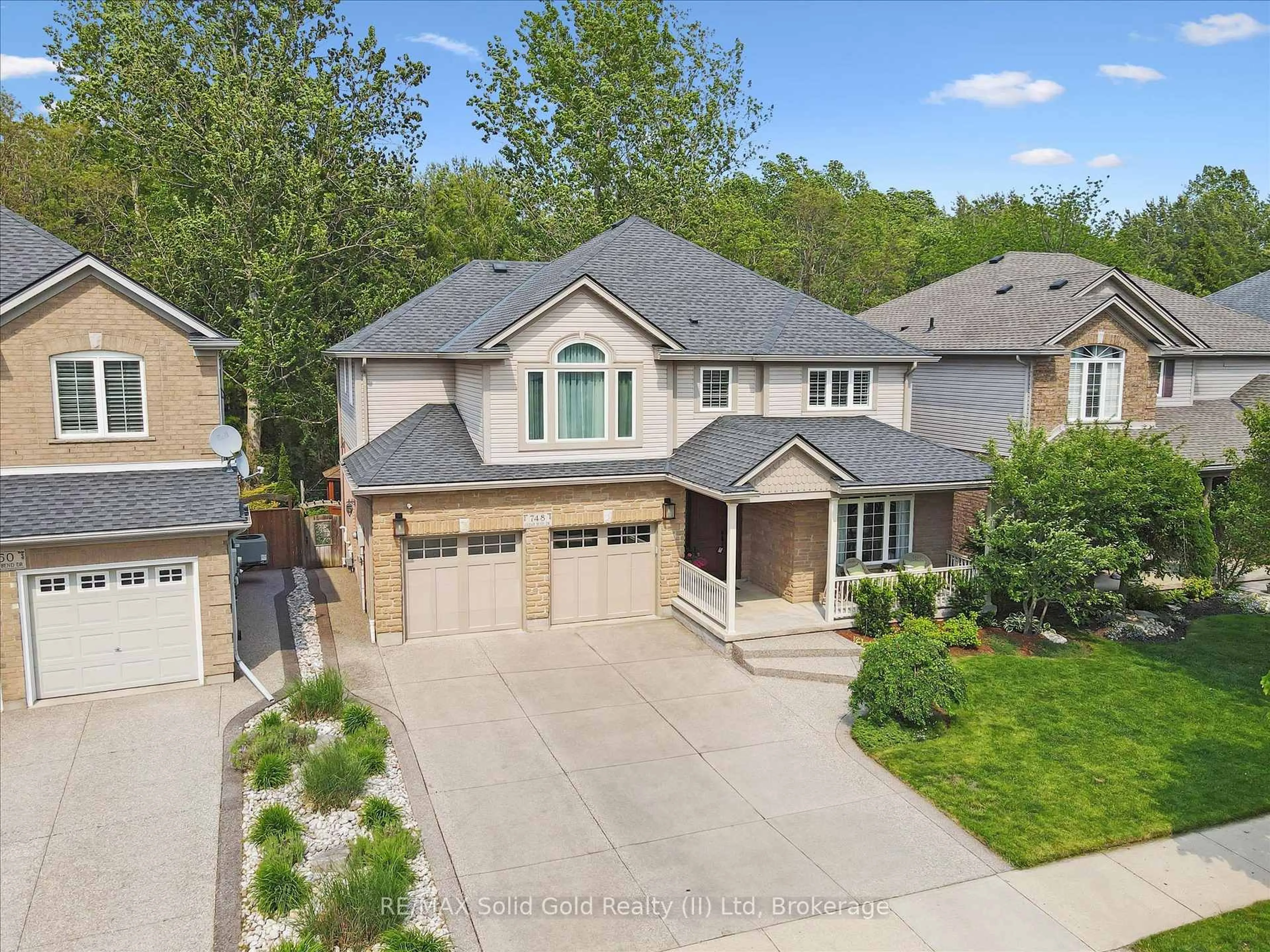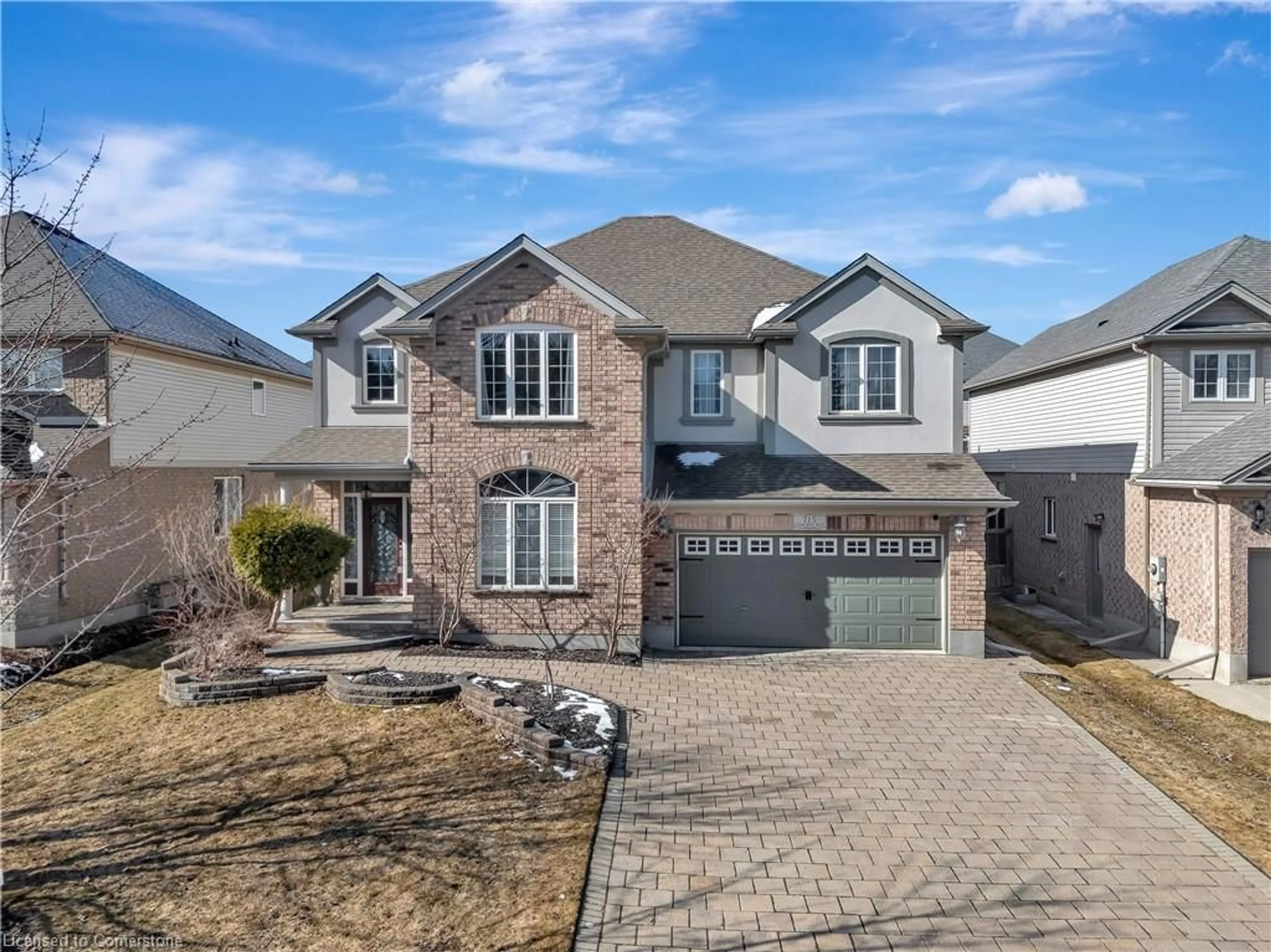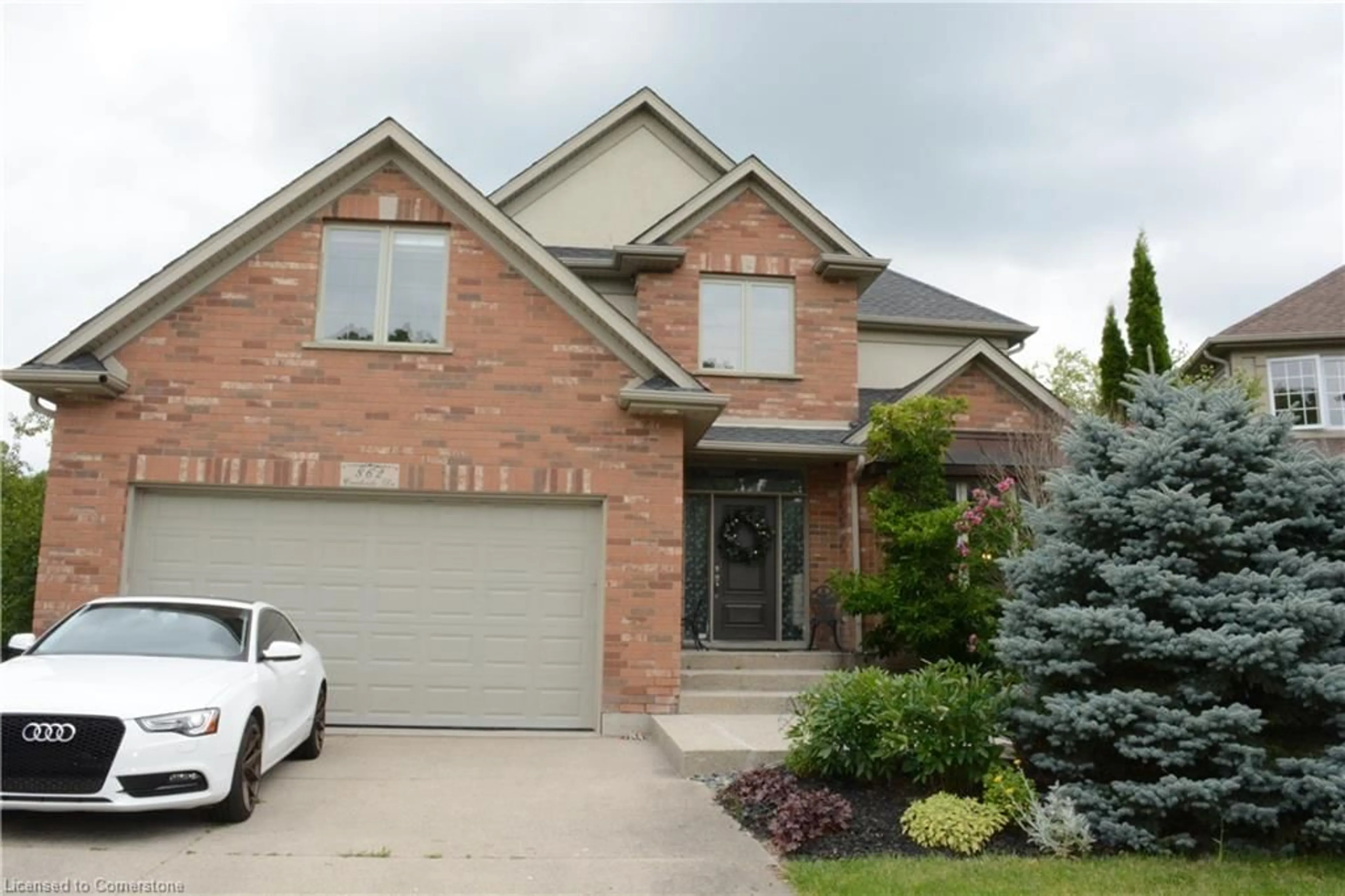This is your dream home! Stunning, custom-built executive home (Milla) is now available in the highly coveted Carriage Crossing, Waterloo. Offering 4+1 beds/5 baths & 4800 SF of luxurious living space, this stunning home is the epitome of class & sophistication. Step inside & be greeted by a grand, spacious foyer. Flanking the main entry-a lrg office/living rm, & a formal dining area, which connects to the gourmet kitchen. The stunning Barzotti kitchen is a chefs dream, complete w/ lrg centre island, premium appliances, undercabinet lighting, granite counters, marble backsplash, built-in servery, pantry, & breakfast area, offering access to the yard. Retreat into the adjoining great rm w/ gas fireplace & custom built-ins & enjoy relaxing/hosting memorable gatherings in this inviting space. Completing the main level-a 2-pce bath, & a mud/laundry rm. The upper level offers a lavish primary suite w/ double door entry, walk-in closet, 2nd closet & a spa-like 5-pce ensuite w/ heated floors, double vanity, makeup table, soaker tub & tiled-glass shower. 3 additional bedrms (2 share Jack-&-Jill), 4-pce main bath & bonus loft area completes the upper. The fully finished lower level offers a lrg rec rm, 5th bedrm, 3-pce bath, & over-sized workshop. Countless upgrades & quality craftmanship throughout incl. 10 main flr ceilings, crown moulding, pot lights, designer light fixtures, California Shutters, decorative transom windows, stone counters, engineered hardwood/porcelain tile, & more! The luxury continues outdoors w/ outstanding curb appeal & landscaping, lrg wrap-around porch, fully fenced yard w/ patio, perennial gardens, shed (w/ hydro), & sprinkler system. Located on an oversized corner lot w/ easy access to the park & walking trails. Premium location, close to top-rated schools, area workplaces, universities, RIM Park, Grey Silo Golf Club, Walter Bean Trail, Farmers Market, & all popular amenities. Quick HWY access. You will fall in love w/ this spectacular home!
Inclusions: Central Vac, Dishwasher, Dryer, Garage Door Opener, Refrigerator, Washer, Window Coverings, gas cooktop, wall oven/convection microwave, beverage fridge, shed, bathroom mirrors.
