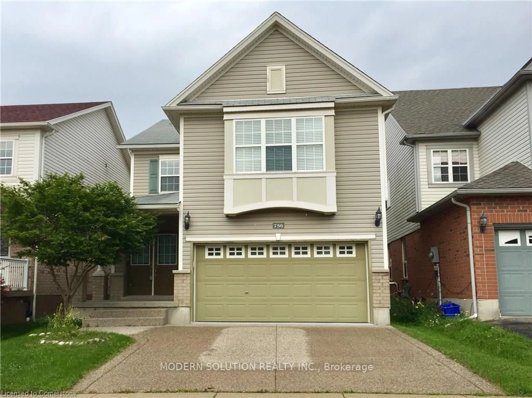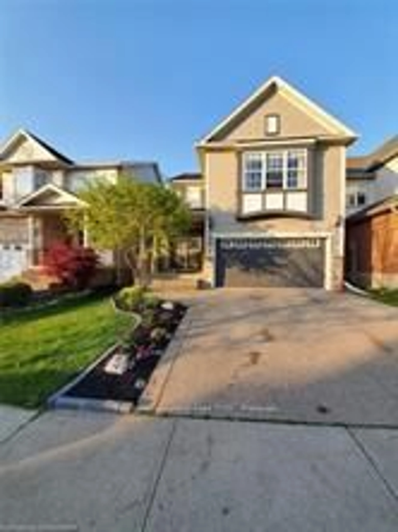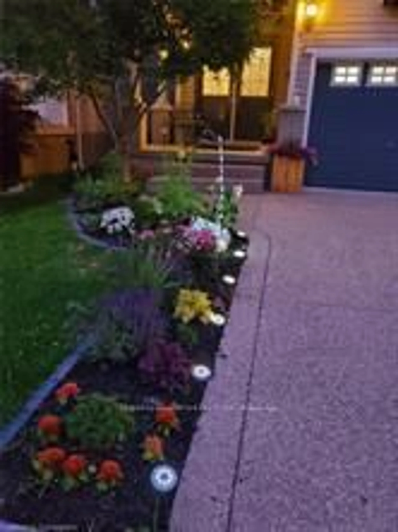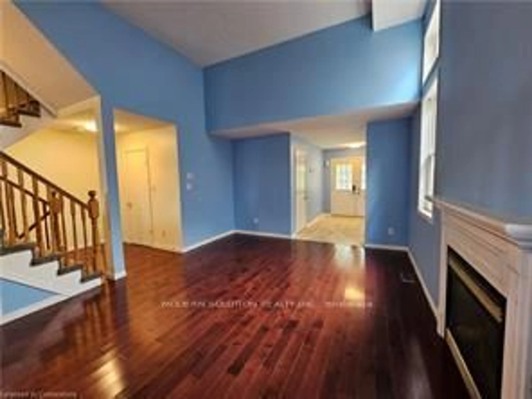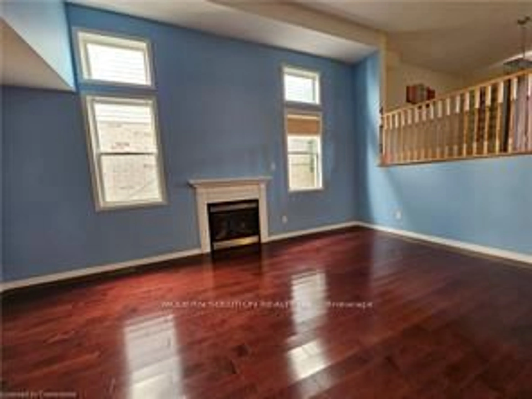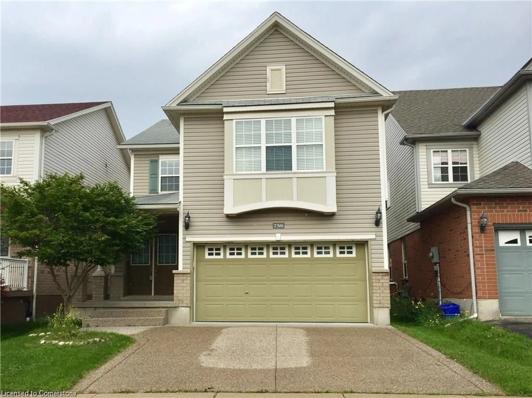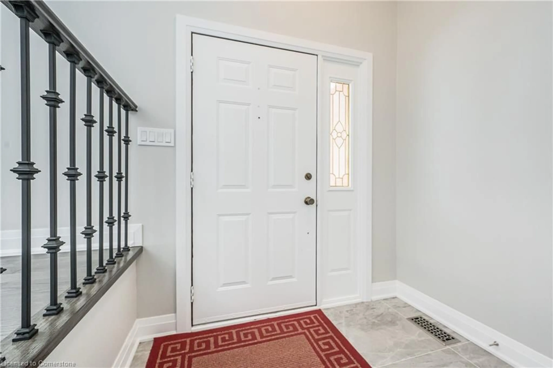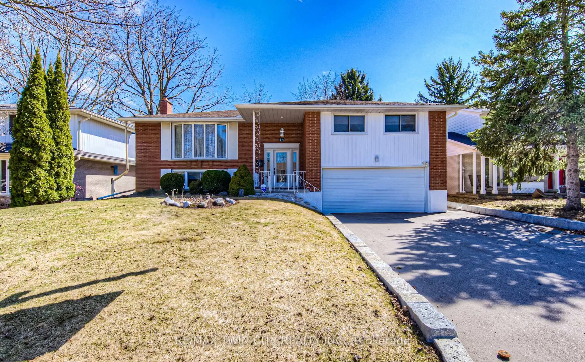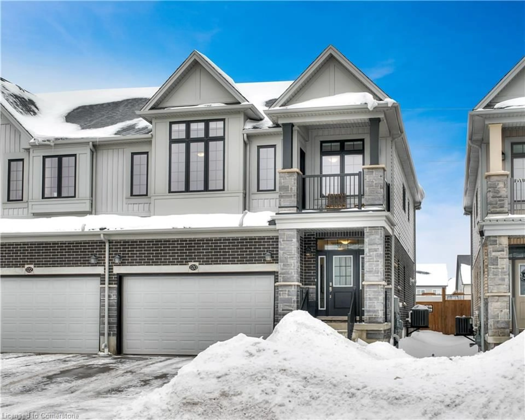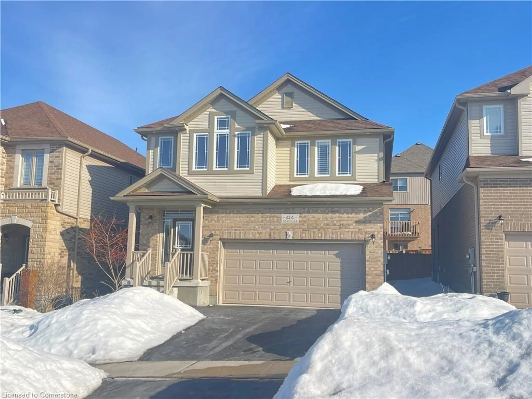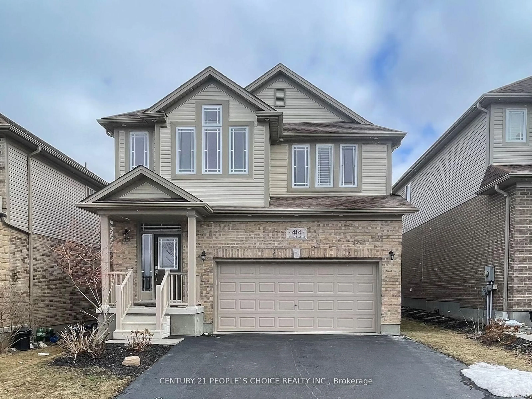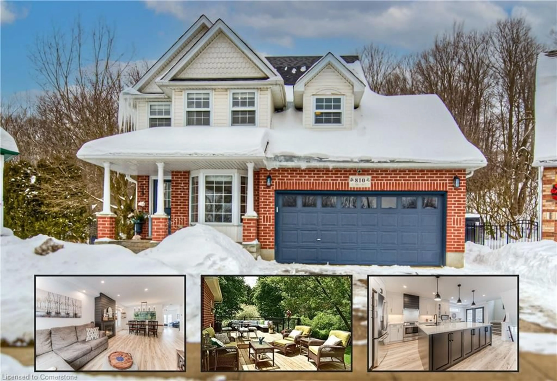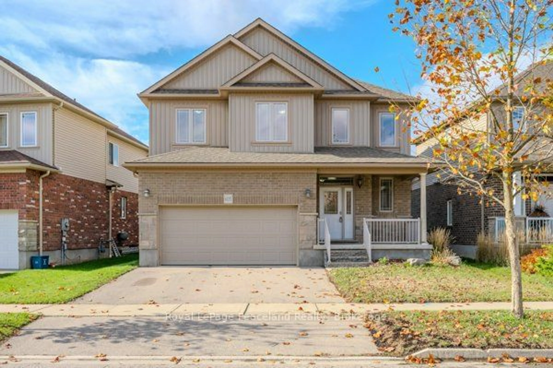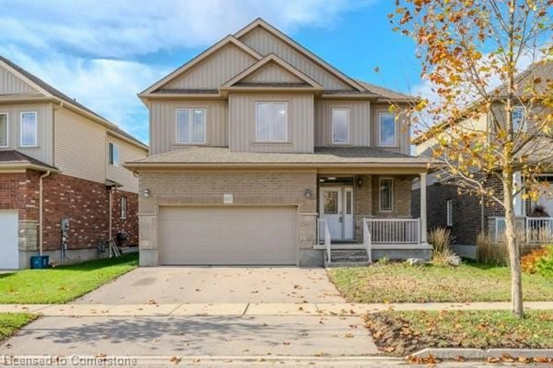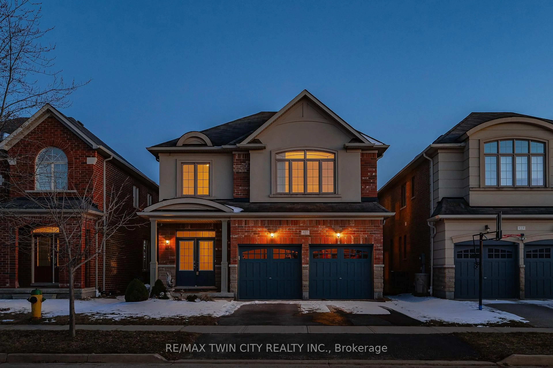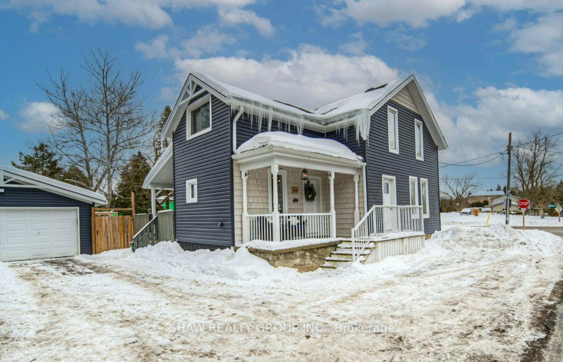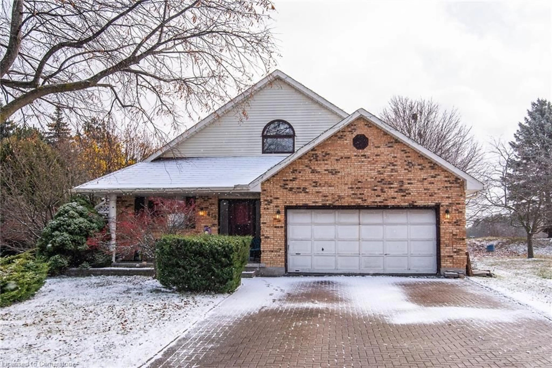756 Karlsfeld Rd, Waterloo, Ontario N2T 2X2
Contact us about this property
Highlights
Estimated ValueThis is the price Wahi expects this property to sell for.
The calculation is powered by our Instant Home Value Estimate, which uses current market and property price trends to estimate your home’s value with a 90% accuracy rate.Not available
Price/Sqft$446/sqft
Est. Mortgage$4,252/mo
Tax Amount (2024)$5,306/yr
Days On Market48 days
Description
Welcome to 756 Karlsfeld in the Clair Hills community of West Waterloo. This charming family home boasts 3 + 2 bedrooms, 3.5 bathrooms, and over 2,500 sq ft of finished living space. 2 complete primary bedrooms with ensuite bath & walk-in-closets ! You'll love the open concept layout with a spacious living room featuring tall 15' ceilings, a cozy fireplace, large windows, and seamless flow to the main floor. Hardwood floors add a touch of elegance to the main living areas and bedrooms, creating a warm and inviting atmosphere. Pebbled concrete driveway + New concrete walkways on both sides. Shingles 2020, Furnace 2020, CA 2023, Water HEater 2022, Primary bedroom window 2023. Ideal for young or growing families, this home offers a perfect blend of function and style. The backyard is a true oasis with a large upper deck, lower deck combo, and ample grass area complete with a bonus playlet perfect for outdoor fun and relaxation. Fully fenced for privacy and security, the backyard is ready for you to enjoy. Conveniently located just minutes away from essential amenities such as Costco, Starbucks, Canadian Tire, The Boardwalk Shopping Center, top-rated public schools, public transit, and easy access to the expressway. You'll also find a medical center, cinema, parks, and scenic walking trails nearby, offering endless opportunities for recreation and leisure.
Property Details
Interior
Features
Main Floor
Foyer
2.29 x 3.48Living
3.86 x 5.82Exterior
Features
Parking
Garage spaces 2
Garage type Attached
Other parking spaces 2
Total parking spaces 4
Property History
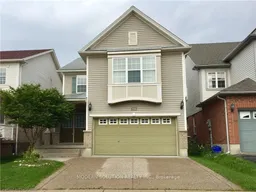 29
29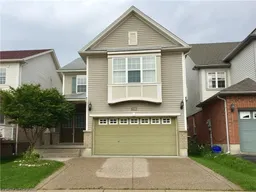
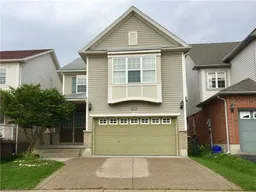
Get up to 0.5% cashback when you buy your dream home with Wahi Cashback

A new way to buy a home that puts cash back in your pocket.
- Our in-house Realtors do more deals and bring that negotiating power into your corner
- We leverage technology to get you more insights, move faster and simplify the process
- Our digital business model means we pass the savings onto you, with up to 0.5% cashback on the purchase of your home
