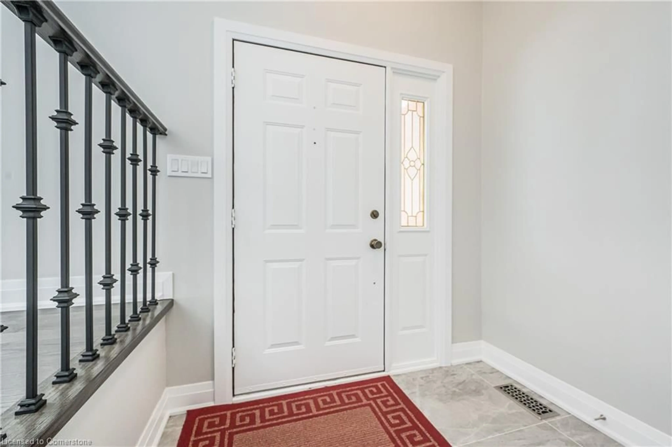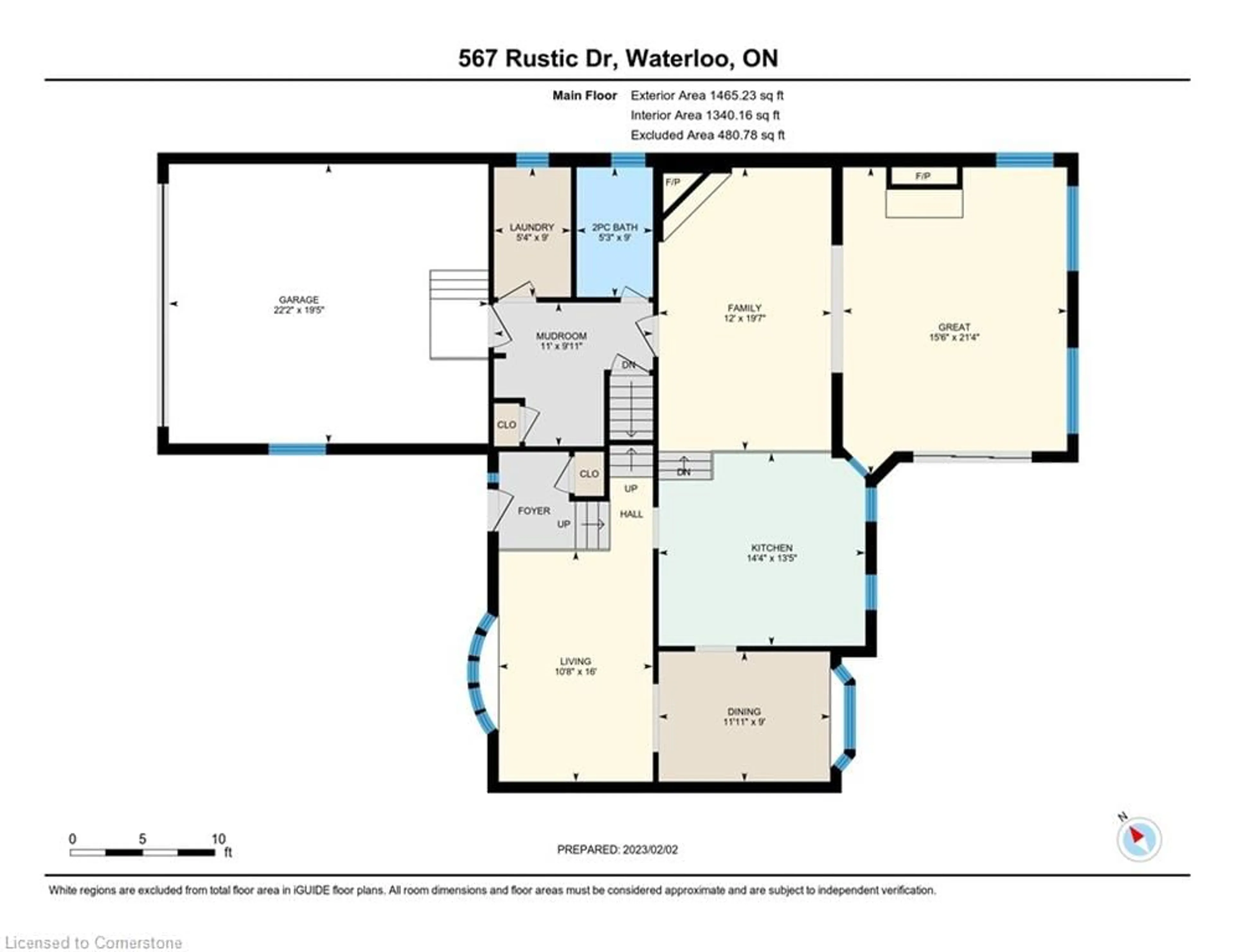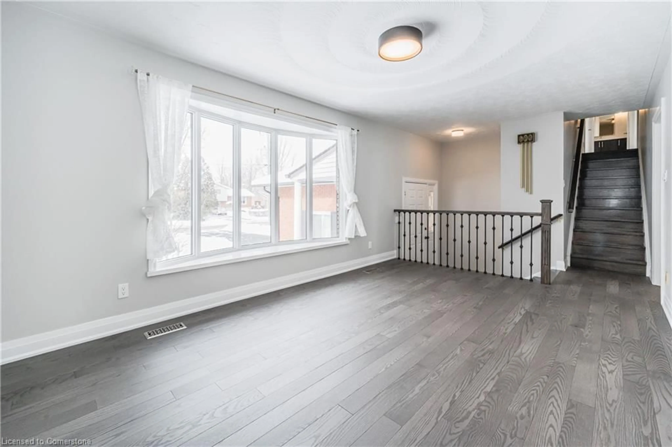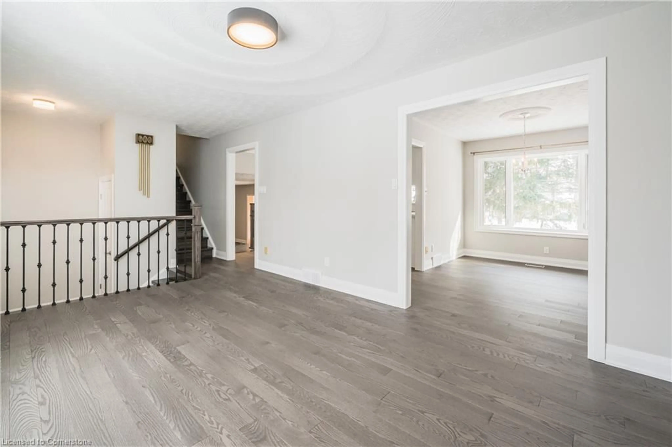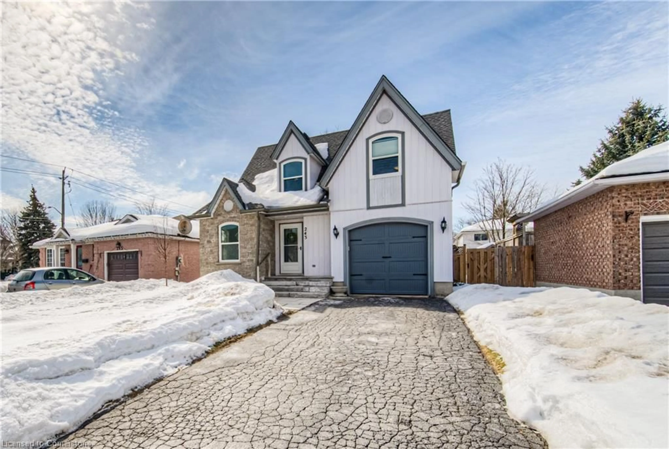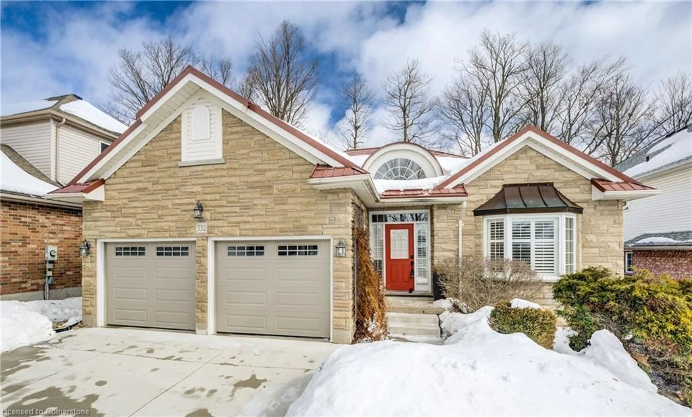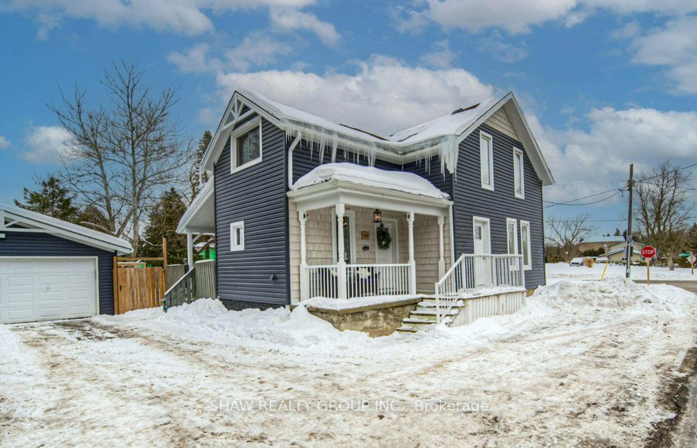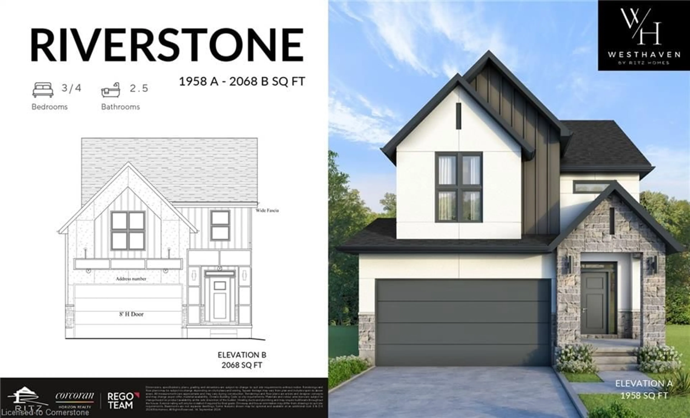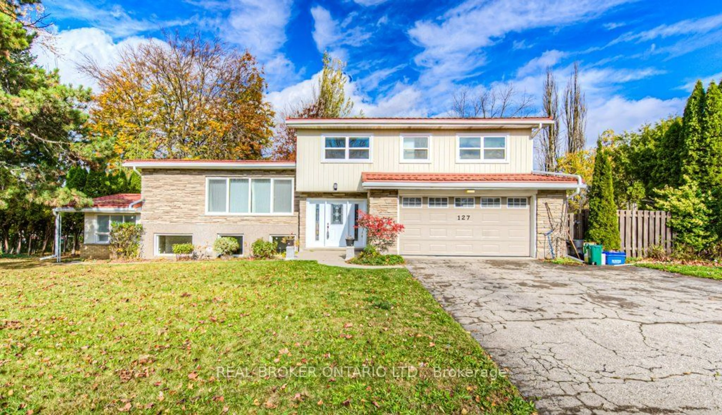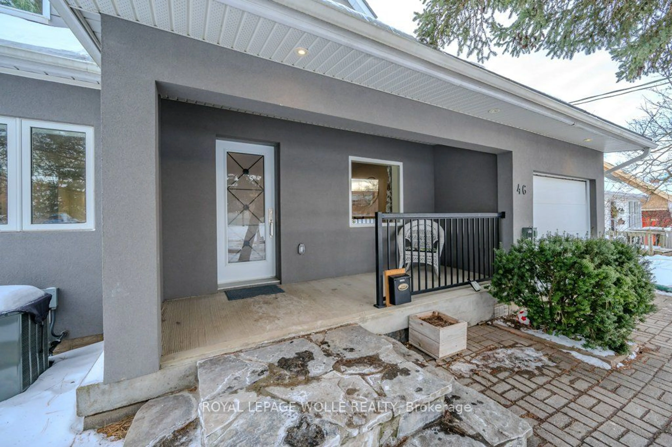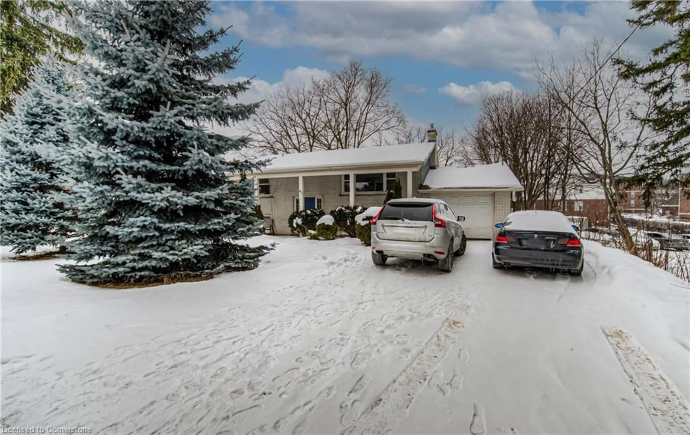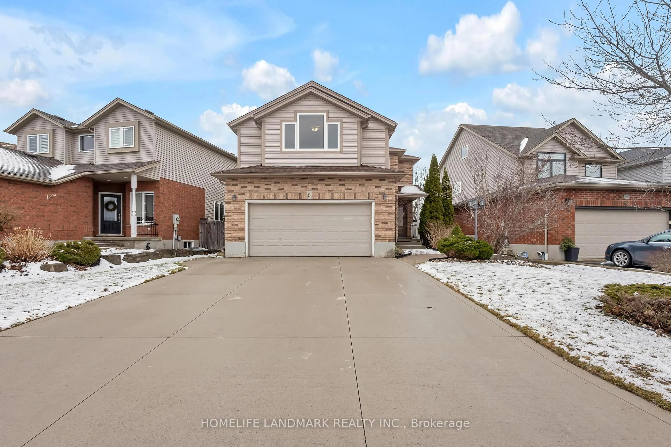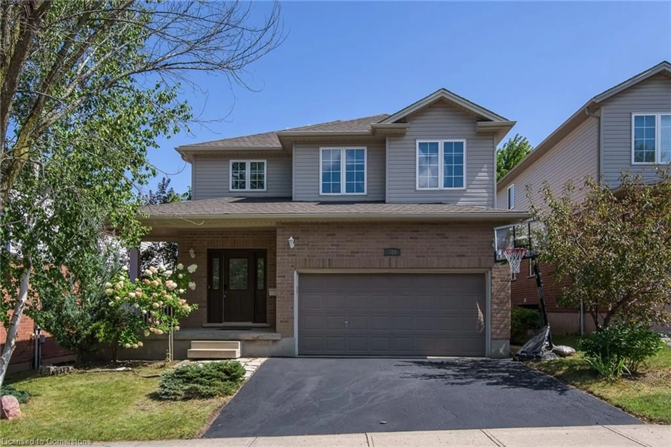567 Rustic Dr, Waterloo, Ontario N2K 2A4
Contact us about this property
Highlights
Estimated ValueThis is the price Wahi expects this property to sell for.
The calculation is powered by our Instant Home Value Estimate, which uses current market and property price trends to estimate your home’s value with a 90% accuracy rate.Not available
Price/Sqft$425/sqft
Est. Mortgage$4,724/mo
Tax Amount (2024)$5,968/yr
Days On Market12 days
Total Days On MarketWahi shows you the total number of days a property has been on market, including days it's been off market then re-listed, as long as it's within 30 days of being off market.100 days
Description
Welcome to 567 Rustic Drive! This fantastic sidesplit house locates in desirable Colonial Acres neighbourhood and Situated on an oversized lot 64X140 feet! This well-maintained, custom-built house offering 3 bedrooms, 3 bathrooms and double car garage, finished well-designed basement. Renovated top to bottom , new paint, new hardwood floor installed. Main floor features a Morden eat-in kitchen with new stainless appliances, separated dining room & living room & family room and a beautiful all-season Sunroom with vaulted ceilings, main floor laundry room with new washer and dryer. Second floor offering 3 bedrooms, master bedroom ensuite. 3 gas fireplaces distributed in Family room, great room (Sunroom) and basement Rec room. All 3 bathrooms Renovated with quarts counter top. A large brick shed in the backyard, which can not only store items but also serve as a workshop. Beautiful summer gardens, mature trees, a party-sized deck, and a separate outbuilding with hydro that would be ideal for a hobby shop or artist’s studio. The options are endless in this spacious Colonial Acres dream house. Shows great!!
Property Details
Interior
Features
Basement Floor
Utility Room
6.63 x 3.25Recreation Room
6.65 x 4.11Carpet
Game Room
4.60 x 3.20Carpet
Storage
8.08 x 3.25Exterior
Features
Parking
Garage spaces 2
Garage type -
Other parking spaces 4
Total parking spaces 6
Property History
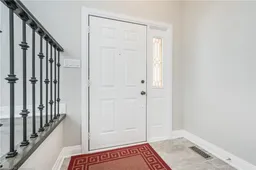 46
46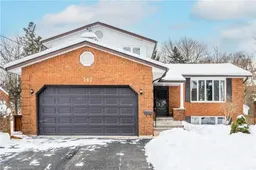
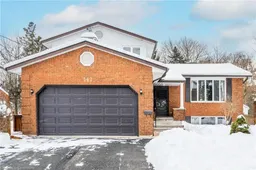
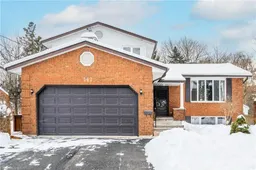
Get up to 1% cashback when you buy your dream home with Wahi Cashback

A new way to buy a home that puts cash back in your pocket.
- Our in-house Realtors do more deals and bring that negotiating power into your corner
- We leverage technology to get you more insights, move faster and simplify the process
- Our digital business model means we pass the savings onto you, with up to 1% cashback on the purchase of your home
