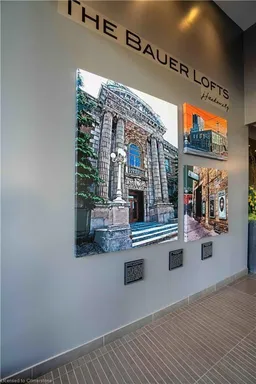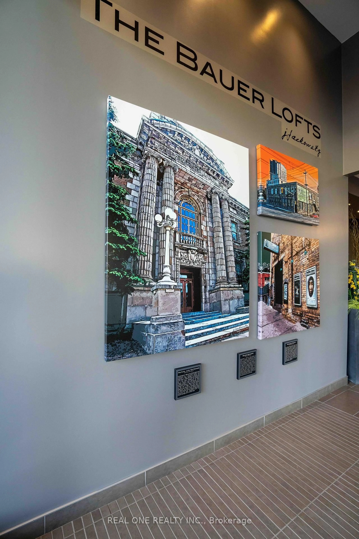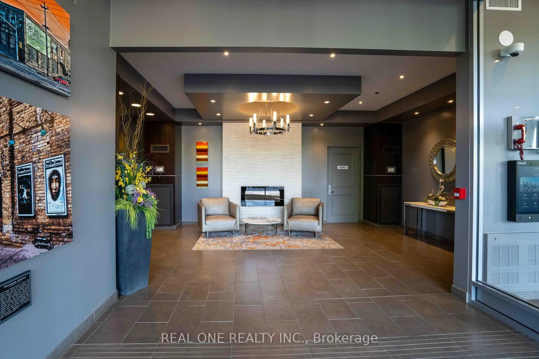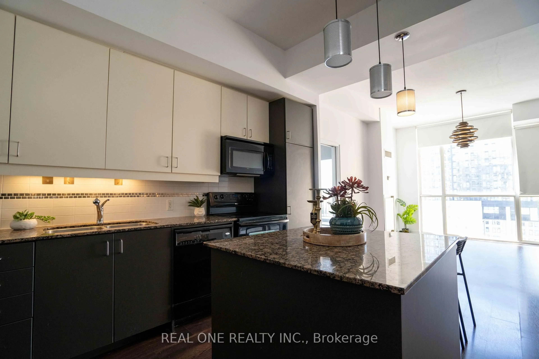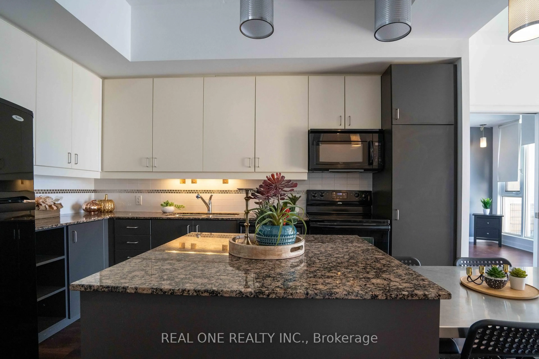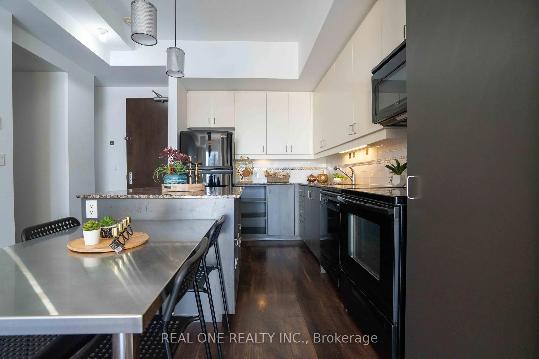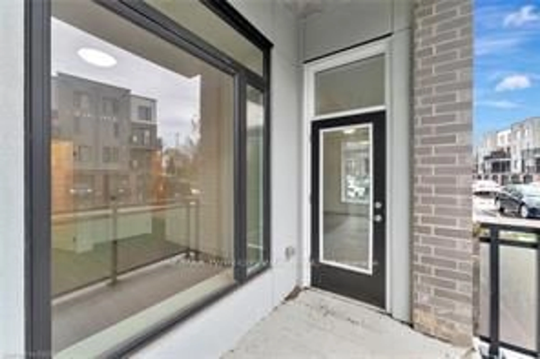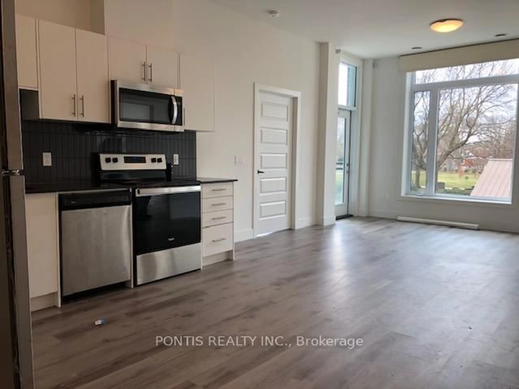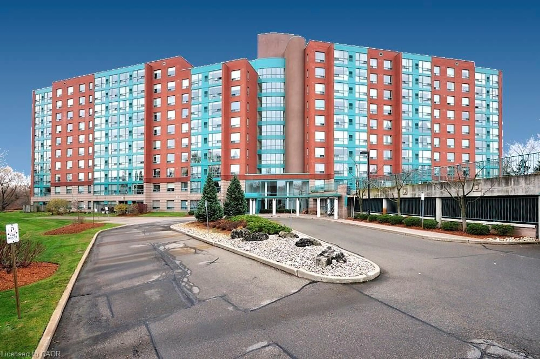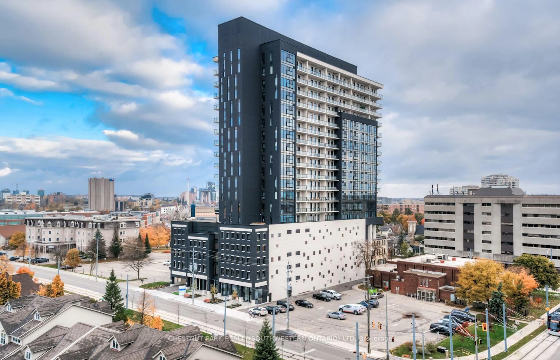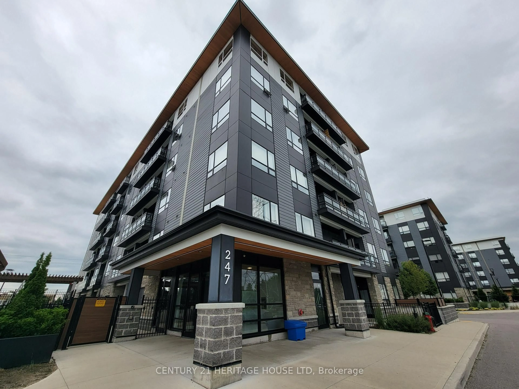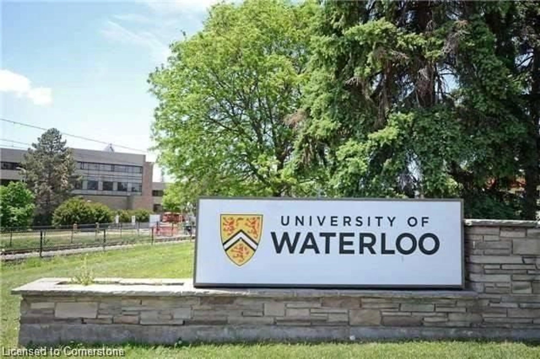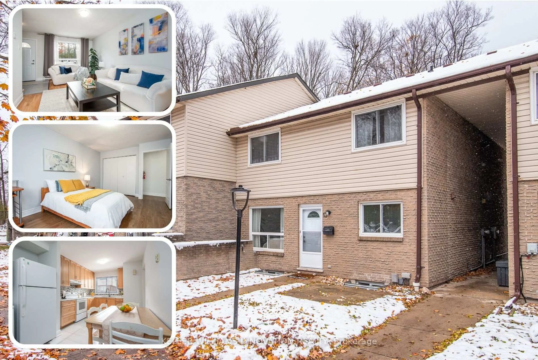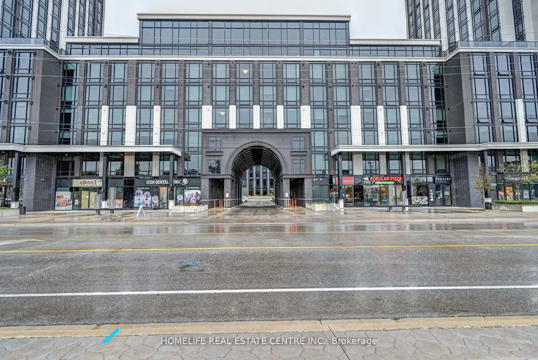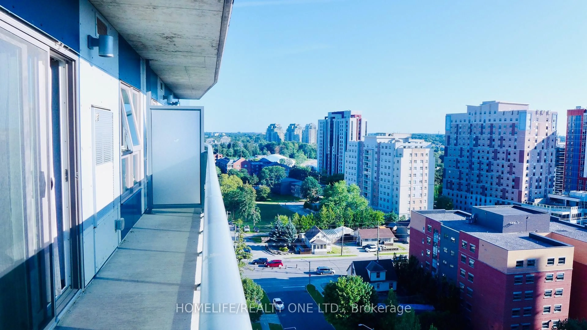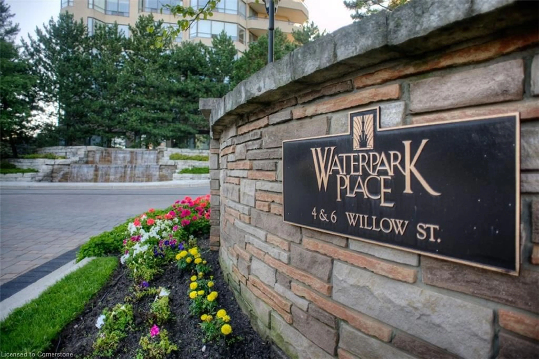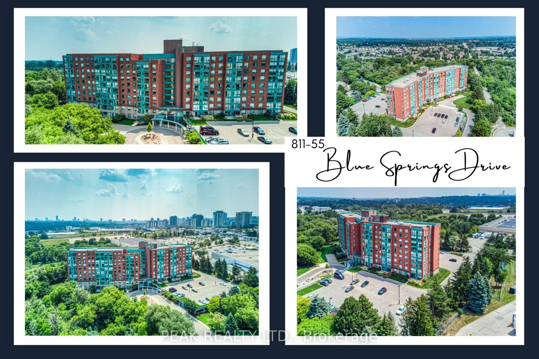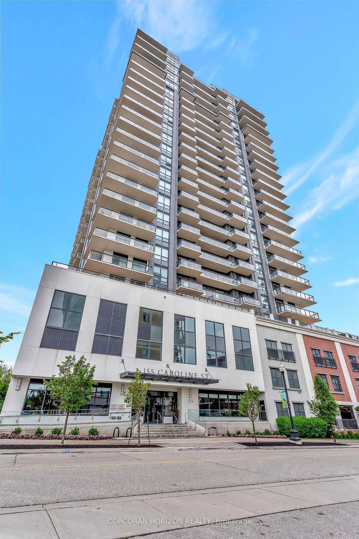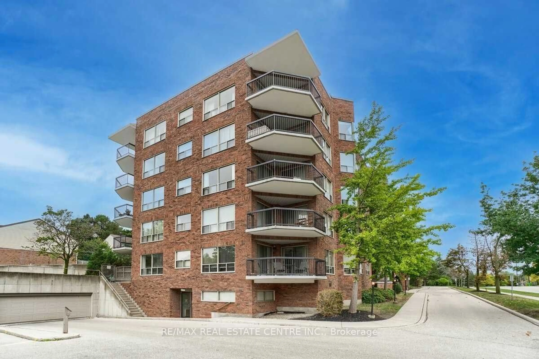191 king St #703, Waterloo, Ontario N2J 1R1
Contact us about this property
Highlights
Estimated valueThis is the price Wahi expects this property to sell for.
The calculation is powered by our Instant Home Value Estimate, which uses current market and property price trends to estimate your home’s value with a 90% accuracy rate.Not available
Price/Sqft$584/sqft
Monthly cost
Open Calculator

Curious about what homes are selling for in this area?
Get a report on comparable homes with helpful insights and trends.
+10
Properties sold*
$485K
Median sold price*
*Based on last 30 days
Description
Beautifully maintained 1 bed plus den condo at The Bauer lofts. This unit offers 827 sq. ft. of stylish, open-concept living in one of Uptown Waterloos most sought-after locations. Overlooking the peaceful courtyard, enjoy views of The Bauer Kitchen and Vincenzos Marketplace right from your private balcony. Boasting a Walk Score of 93, this prime location places you steps from top-tier shopping, dining, and entertainment, with immediate access to the LRT station and the Iron Horse Trail for effortless commuting and recreation. This carpet-free unit features soaring ceilings, exposed concrete accents, granite countertops throughout, two full bathrooms, and in-suite laundry. Included are underground parking (space 146) and storage locker (U250) for added convenience. The Bauer Lofts offer premium amenities, including: A fitness room (3rd floor, A rooftop patio (4th floor) An upscale party room (4th floor) Dont miss your chance to live in this modern, vibrant community schedule your viewing today!
Property Details
Interior
Features
Flat Floor
Primary
2.97 x 3.17Wood Floor
Kitchen
3.53 x 4.04Combined W/Dining / Open Concept
Den
1.91 x 2.51Wood Floor
Living
3.78 x 4.67Open Concept / Balcony
Exterior
Features
Parking
Garage spaces 1
Garage type Underground
Other parking spaces 0
Total parking spaces 1
Condo Details
Amenities
Visitor Parking, Exercise Room, Rooftop Deck/Garden, Party/Meeting Room
Inclusions
Property History
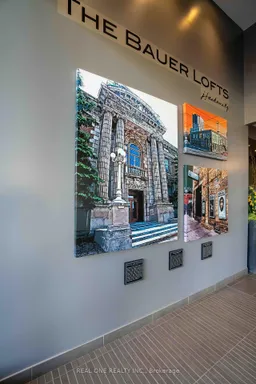 27
27