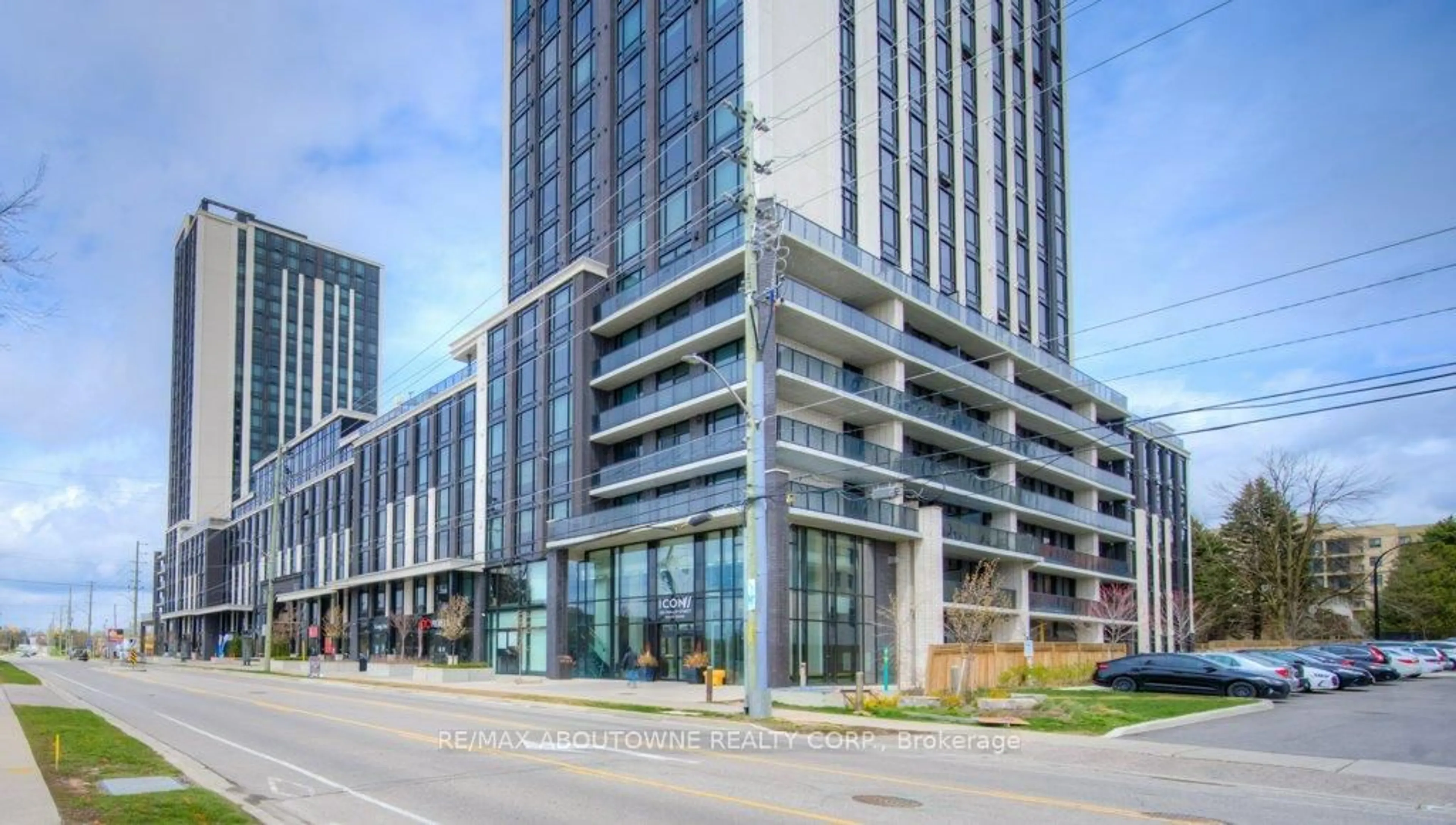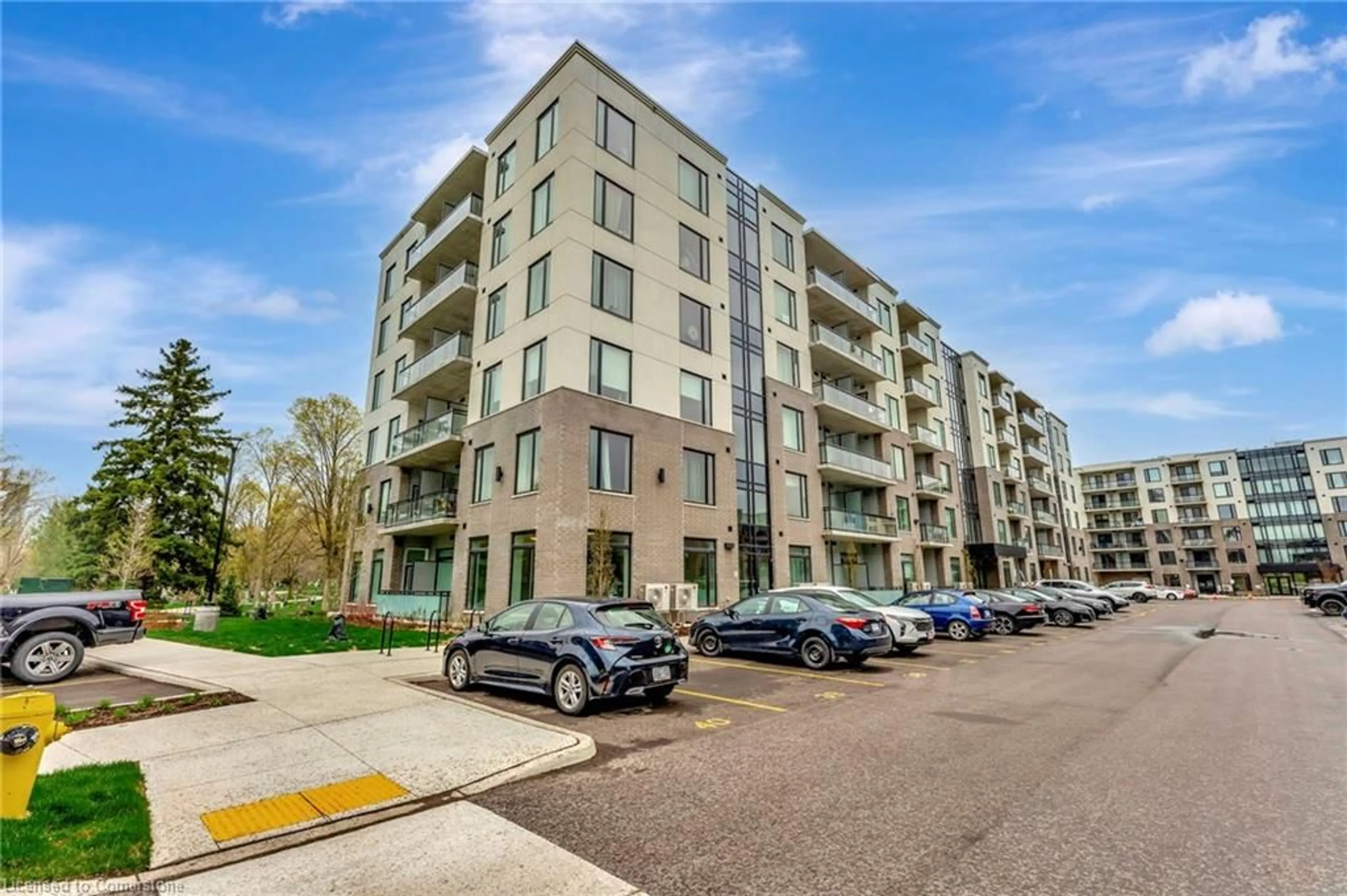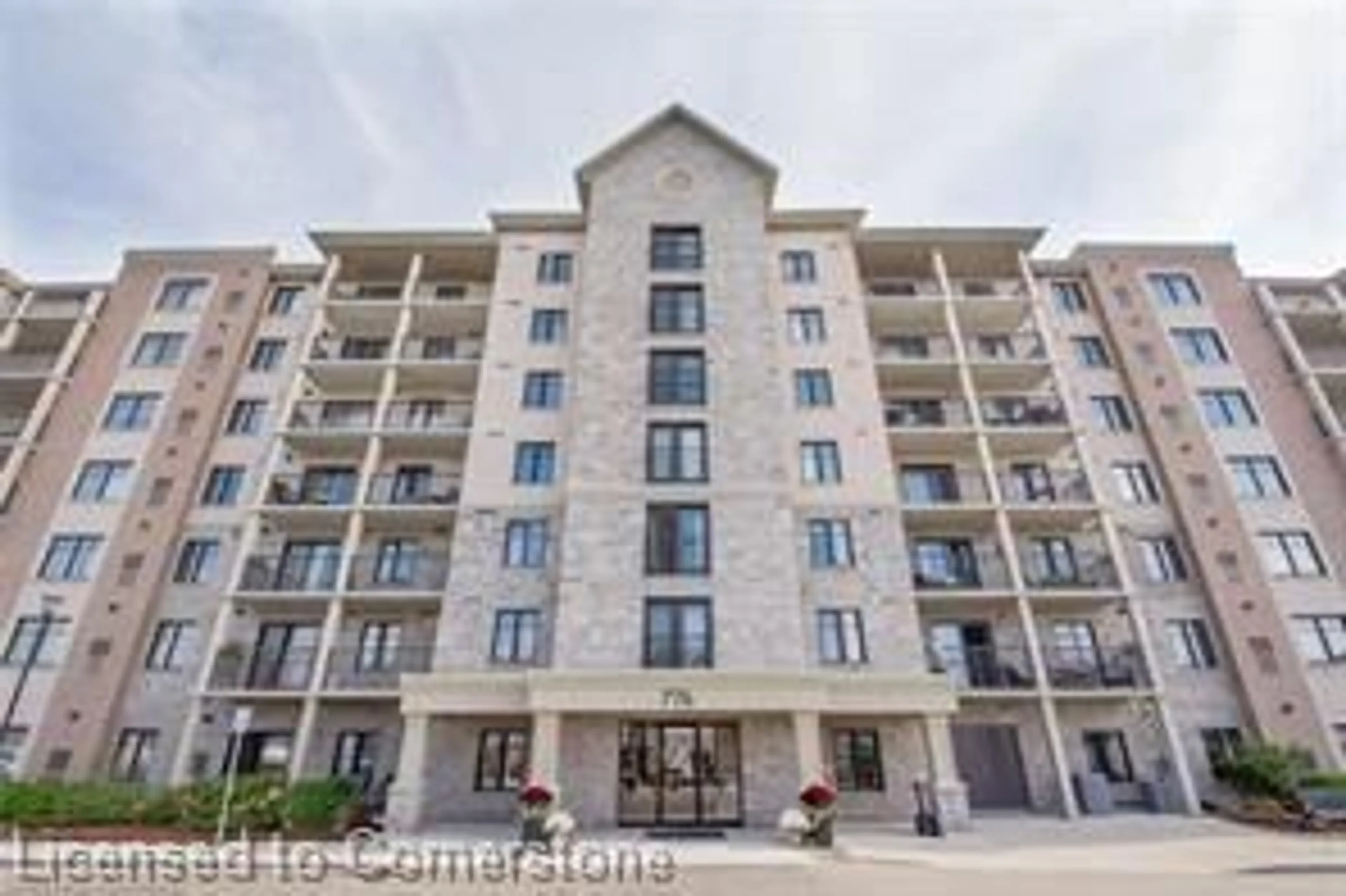Terminated
•
•
•
•
Contact us about this property
Highlights
Days on market
Login to viewEstimated valueThis is the price Wahi expects this property to sell for.
The calculation is powered by our Instant Home Value Estimate, which uses current market and property price trends to estimate your home’s value with a 90% accuracy rate.Login to view
Price/SqftLogin to view
Monthly cost
Open Calculator
Description
Signup or login to view
Property Details
Signup or login to view
Interior
Signup or login to view
Features
Heating: Electric, Forced Air
Cooling: Central Air, Other
Exterior
Signup or login to view
Features
Sewer (Municipal)
Parking
Garage spaces 2
Garage type -
Other parking spaces 0
Total parking spaces 2
Condo Details
Signup or login to view
Property History
Login required
Price change
Login required
Re-listed
$•••,•••
Stayed 56 days on market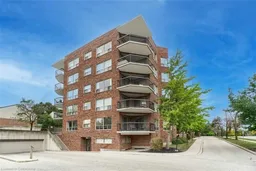 48Listing by itso®
48Listing by itso®
 48
48Login required
Sold
$•••,•••
Login required
Price change
$•••,•••
Login required
Listed
$•••,•••
Stayed --159 days on market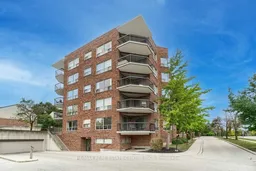 Listing by trreb®
Listing by trreb®

Login required
Terminated
Login required
Listed
$•••,•••
Stayed --96 days on market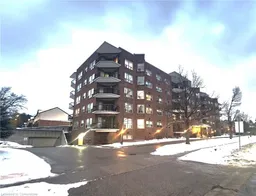 Listing by itso®
Listing by itso®

Property listed by RE/MAX REAL ESTATE CENTRE INC., Brokerage

Interested in this property?Get in touch to get the inside scoop.

