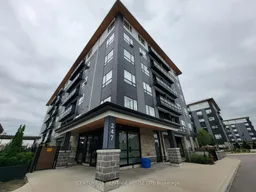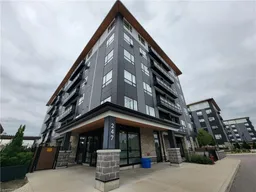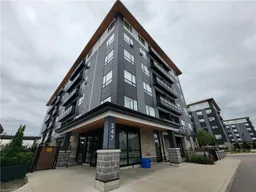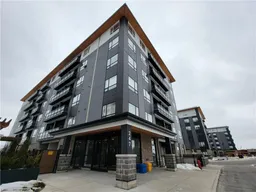Truly magnificant, urban condo living in the 4-year old Blackstone Condo! The very popluar Erle model suite is situated on the ground level, no waiting for elevators. #110 features 1 bedroom, 1 bathroom, boasting 9' ceilings and provides 569 sq ft of living space. Perfect for the professional working in the city, or a safe place for the kids to call home while attending university. Enjoy care free, condo living and soak up the fresh air on your private 270 sq ft outdoor terrace! You can take pride in this home, the kitchen features bright white cabinetry, quartz countertops, subway tiled backsplash and stainless steel appliances. Wood grain laminate flooring throughout is going to make cleaning super easy. The bedroom includes a spacious walk-in closet and ensuite privilege to the 4pc bathroom. This impressive condo, comes with convenient In-Suite laundry and 1 premium underground parking space. As a Blackstone resident, you will get automatic, full access to all amenities across all buildings! Fully equipped fitness centre, dog-washing station, co-working space, bike room, lounge/event room, keyless entry, and 24/7 security. Entertaining has never been easier, enjoy the tranquil vibe, in the ground-floor courtyard with hot tub, or soak up the sun on the swanky roof top patio, fully equipped with Firepits and Bbq's! Take advantage of top restaurants and shops right outside of your door. Excellent location, close to the highway, Grey Silo Golf Club, St. Jacobs farmers market, restaurants, shopping, parks, schools and trails. Did we mention, Rogers Ignite Internet Service is included in the condo fee. This is your chance to get into the market. Seller is offering a 3 month condo fee rebate to the Buyer on closing. Make the Blackstone your home today!







