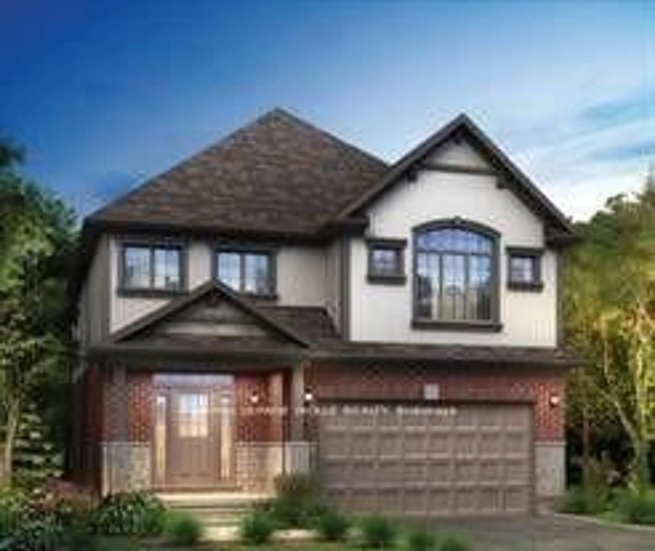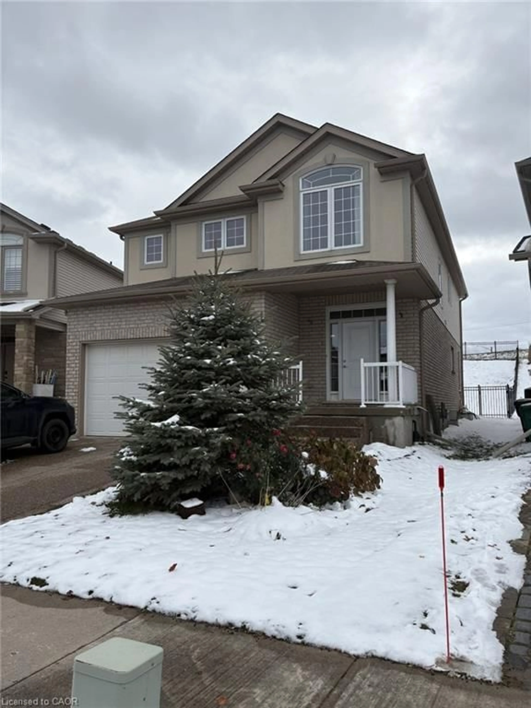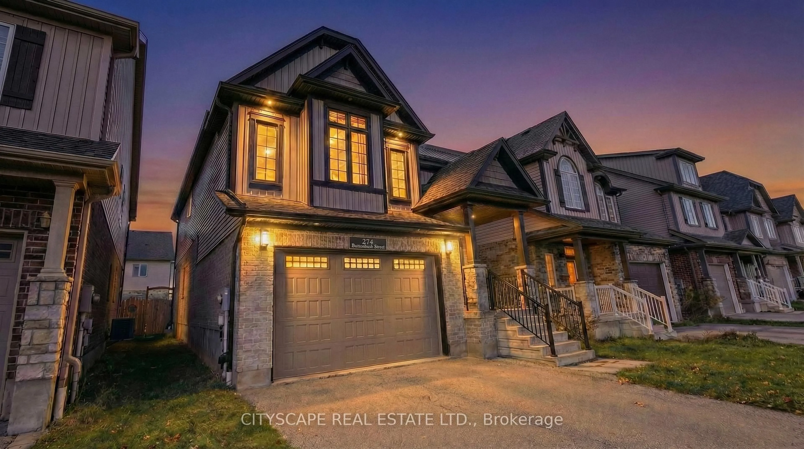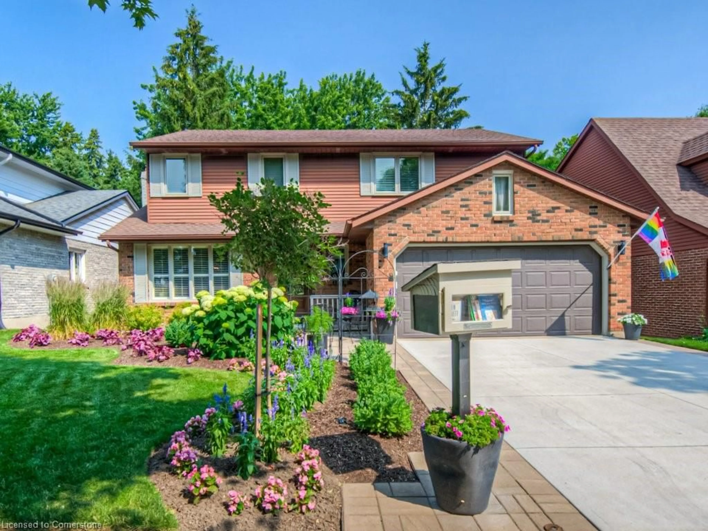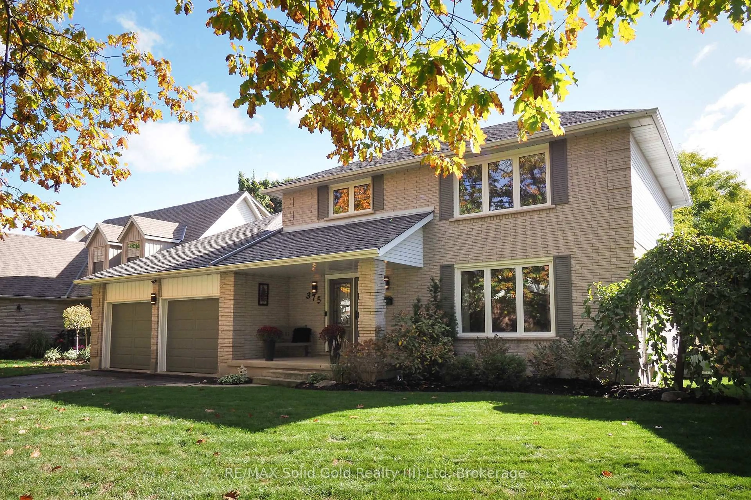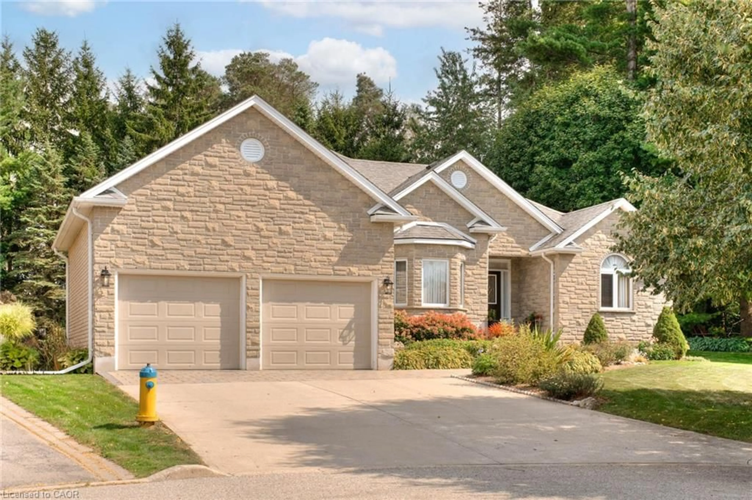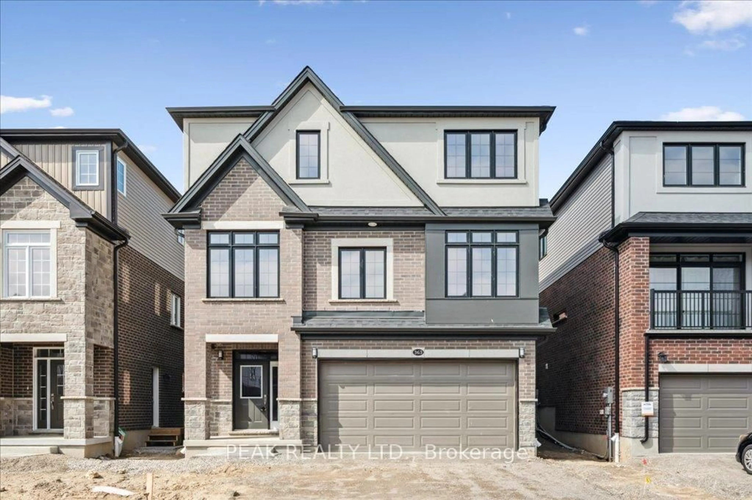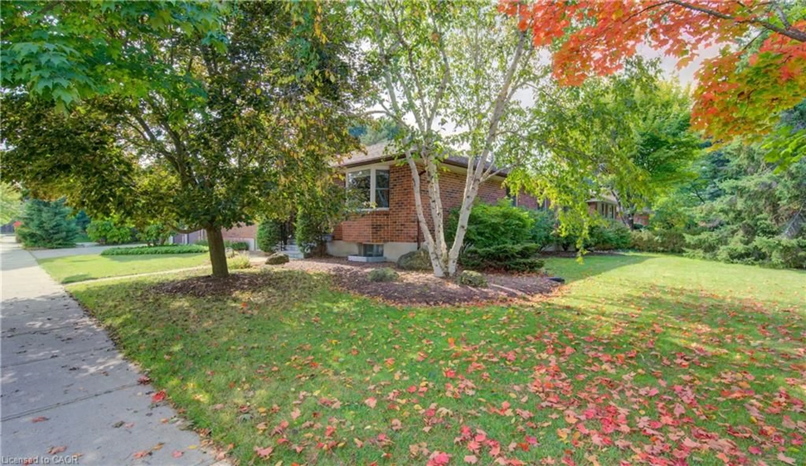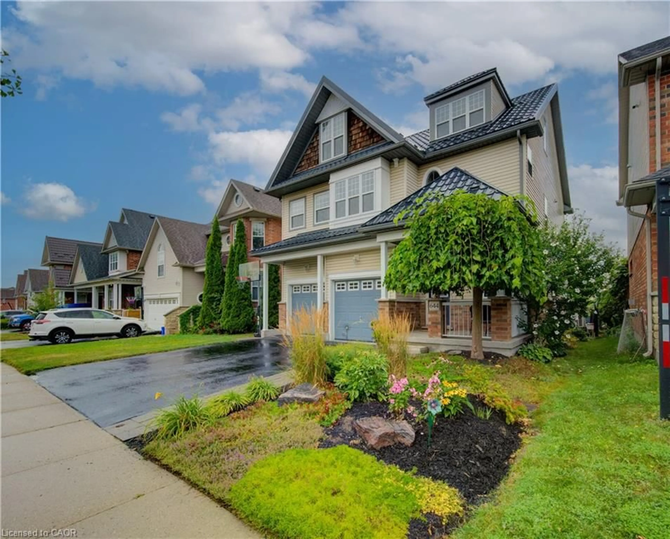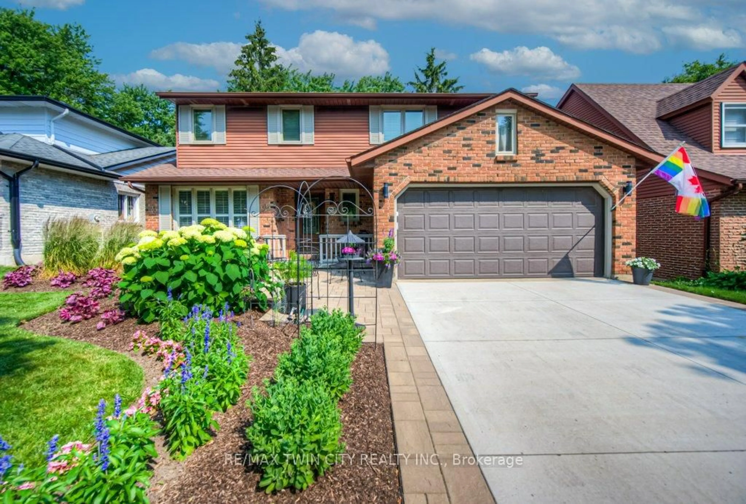Classic Georgian Elegance Meets Modern Luxury in Maple Hills. Nobly set on a quiet, private court in one of Waterloo's most sought-after neighbourhoods, this stunning 4-bedroom, 4-bath Georgian-style home has been completely reimagined with exceptional attention to detail by Keating Custom Home Builders. Step inside to discover a seamless blend of timeless craftsmanship and contemporary design. The custom millwork, abundant natural light, and impeccable finishes throughout create a clean, warm and welcoming atmosphere. The exceptional kitchen is the heart of the home, crafted by Xanadu Kitchens and beautifully appointed with high-end appliances, including 36in range and 36in refrigerator, refined cabinetry, and thoughtful design for both everyday living and entertaining. Upstairs, the primary suite is a true retreat, featuring a spacious dressing room/walk-in closet and a luxurious ensuite bath. The finished lower level walkout is naturally lit by full length glazing and offers additional space for larger gatherings, a home gym, or media area. Outside, enjoy the beautifully landscaped yard that complements the home's classic architecture. An ideal mature setting for relaxing or hosting in your own private oasis. A rare offering in this exclusive court, 111 Thorndale Place combines timeless Georgian charm with modern sophistication. Truly a home of distinction in a premier Waterloo location.
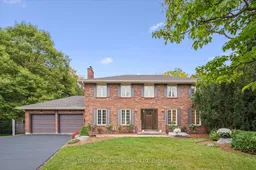 41
41

