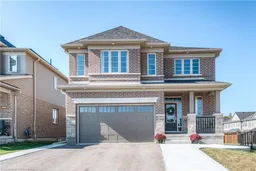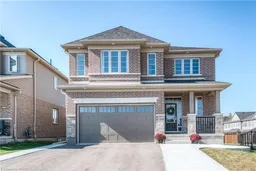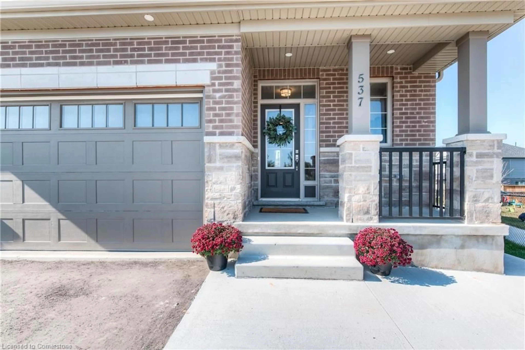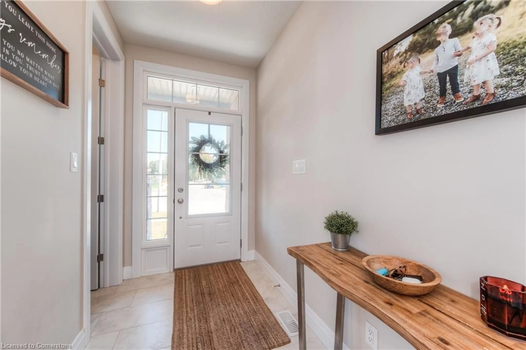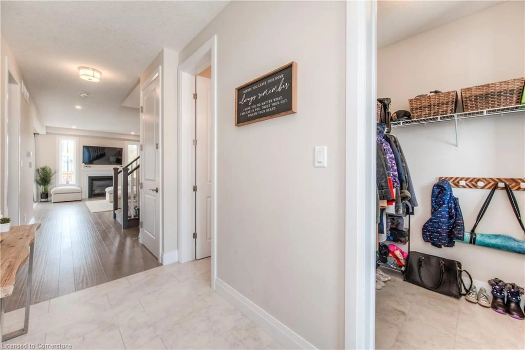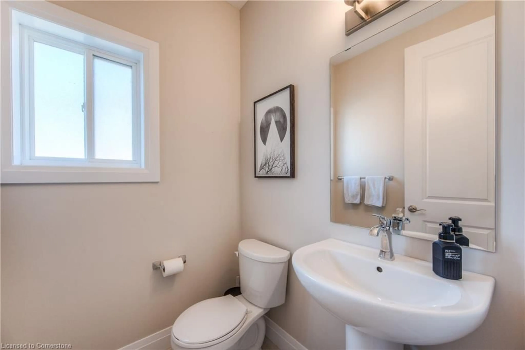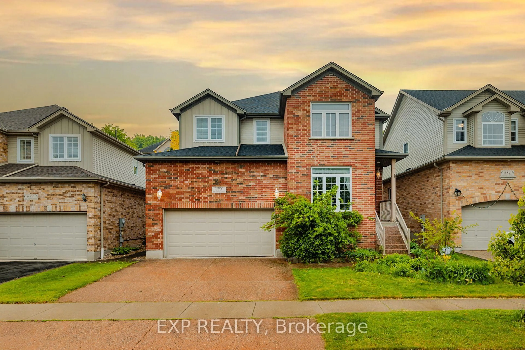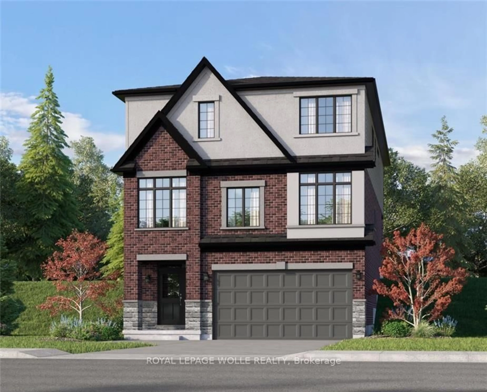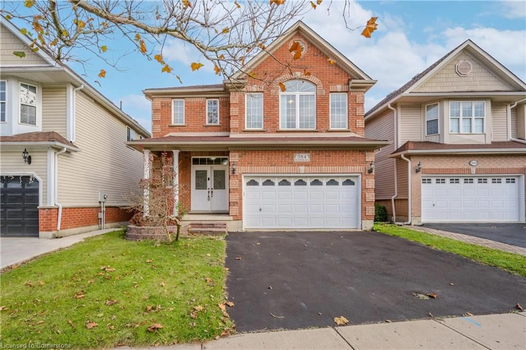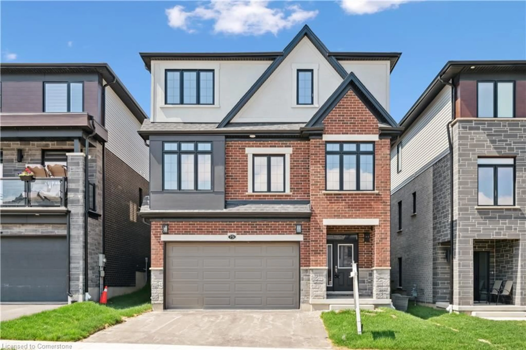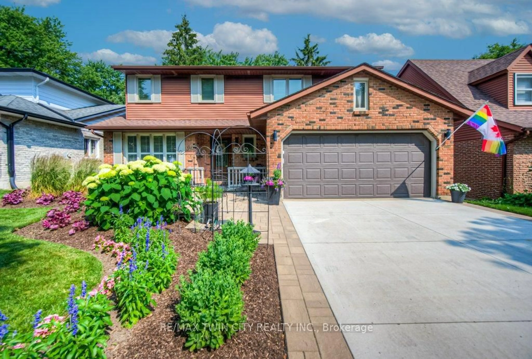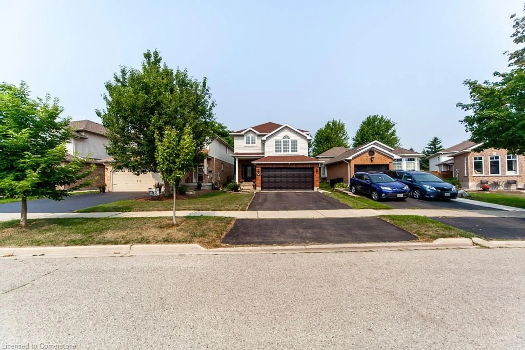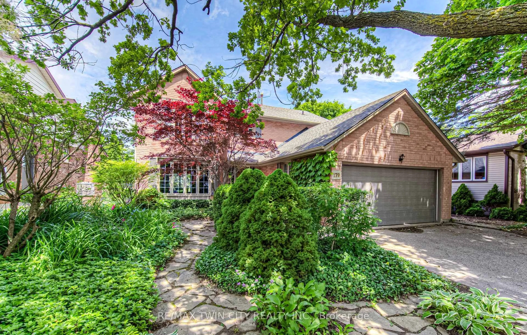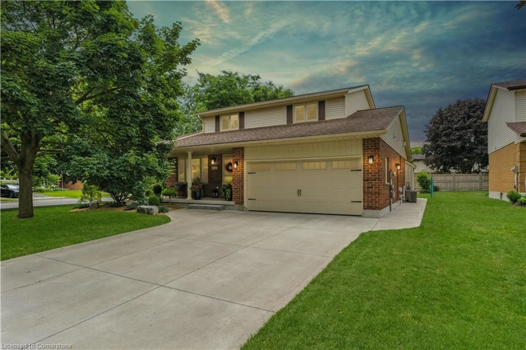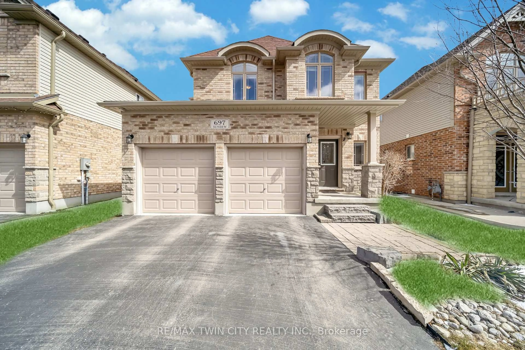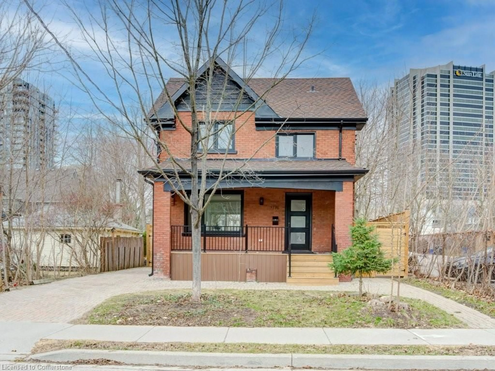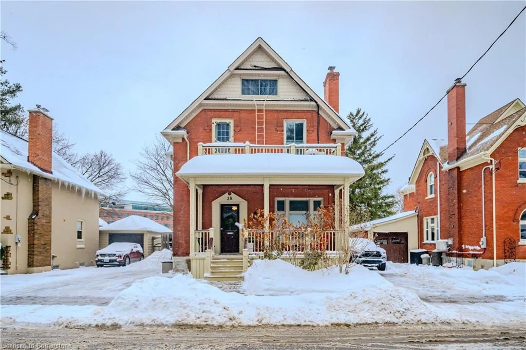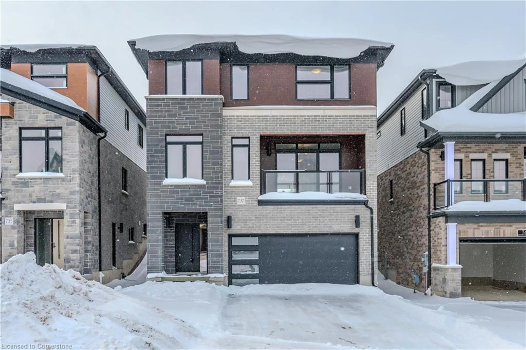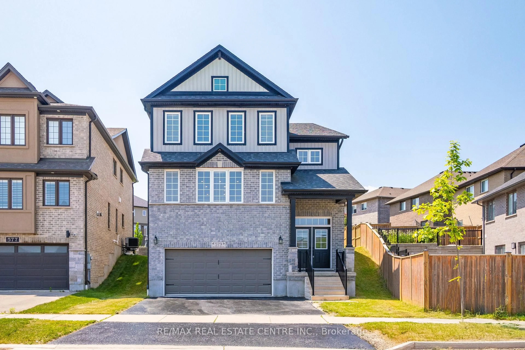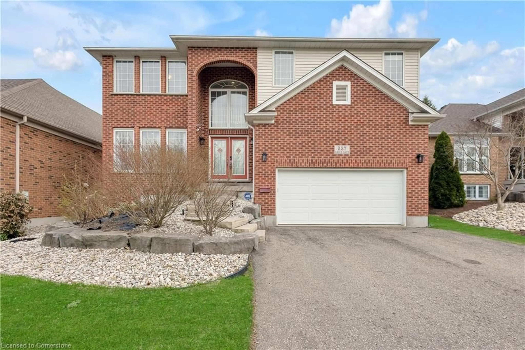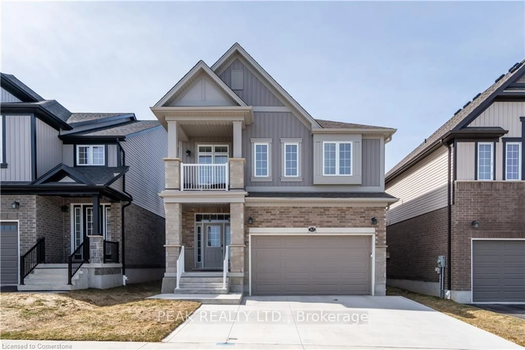537 Valhalla Cres #upper A, Waterloo, Ontario N2T 2J7
Contact us about this property
Highlights
Estimated valueThis is the price Wahi expects this property to sell for.
The calculation is powered by our Instant Home Value Estimate, which uses current market and property price trends to estimate your home’s value with a 90% accuracy rate.Not available
Price/Sqft$1/sqft
Monthly cost
Open Calculator

Curious about what homes are selling for in this area?
Get a report on comparable homes with helpful insights and trends.
+3
Properties sold*
$1.1M
Median sold price*
*Based on last 30 days
Description
Executive 3 yr old home with loads of upgrades in the sought after Steeple Chase subdivision by Cook Homes in Upper Beechwood, Waterloo. This double car garage Model boosts open concept layout with luxurious finishes including 9' ceiling, carpet free main level with spacious mud room off the garage, spacious living room with gas fireplace, bright windows & gleaming engineered flooring. The kitchen is equipped with SS appliances including built in Oven/Microwave, gas cooktop, modern range exhaust, double side fridge, large Centre island with double sinks, amble cabinets, stunning backsplash & quartz counter tops. Upgraded hardwood staircase with beautiful hardwood banisters & high-quality runner leading to 2nd level beautiful family room meant for work from home designated area or late night gathering. The M/bedroom with tray ceiling, large bright & cheerful windows has stunning luxurious en-suite bath with 2-person glass enclosed shower, free stand tub and his & hers sinks with quartz countertop. 2 extra bedrooms with a serving spacious main bath. Laundry is on 2nd level equipped with high quality SS washer/dryer. Basement is a separate unit leased separately Near schools (walking distance to KW Bilingual School), Restaurants, medical centre, shopping, movie theatre & all amenities. Shows AAA and ready for occupancy September 1st!!
Property Details
Interior
Features
Main Floor
Great Room
4.98 x 3.38Laundry
Bathroom
2-Piece
Kitchen
3.91 x 2.62Exterior
Features
Parking
Garage spaces 2
Garage type -
Other parking spaces 1
Total parking spaces 3
Property History
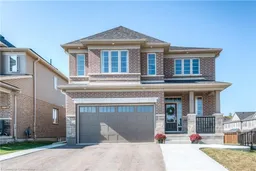 45
45