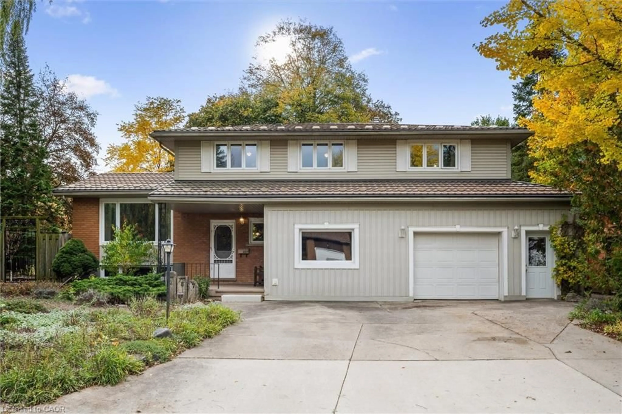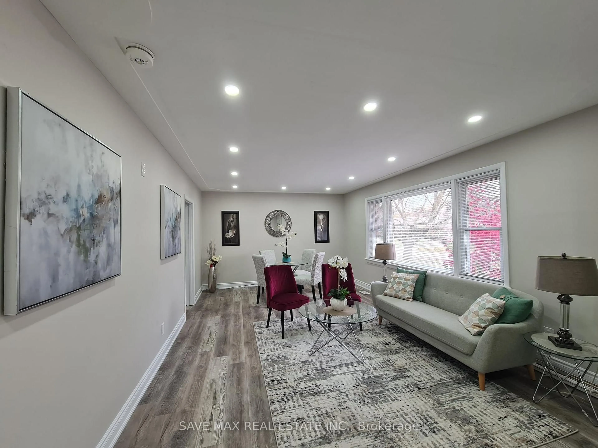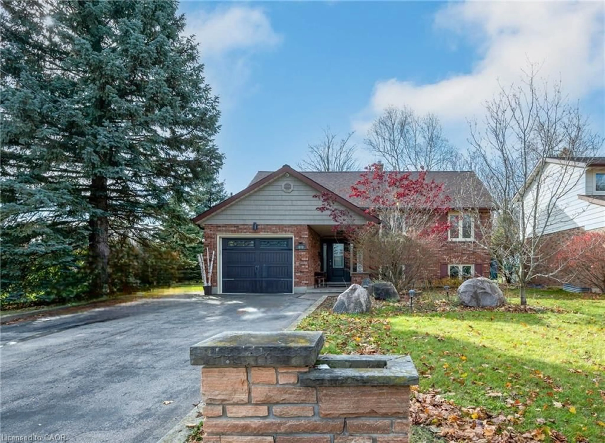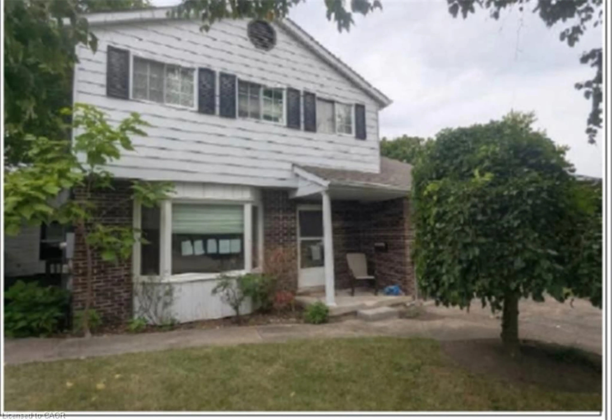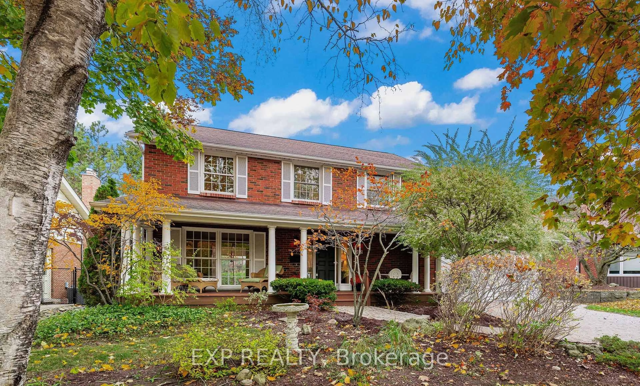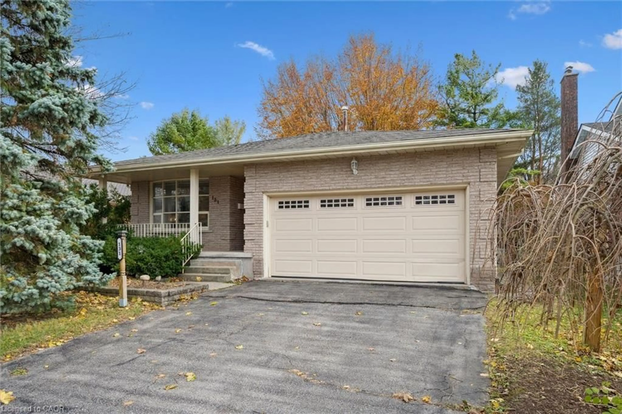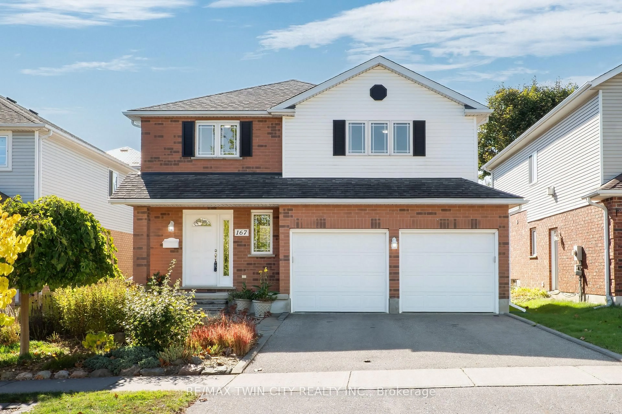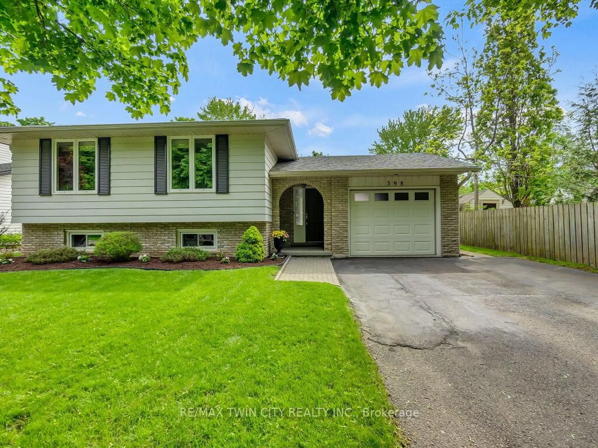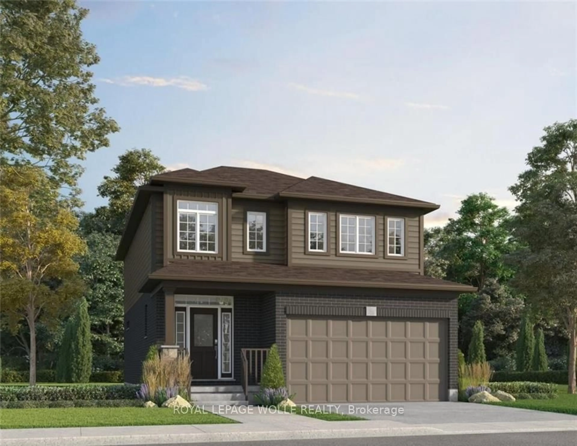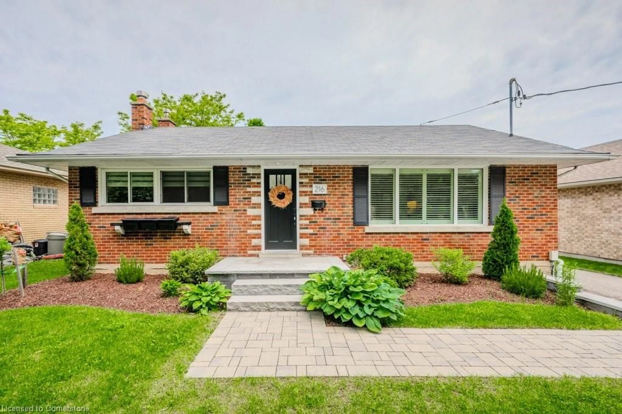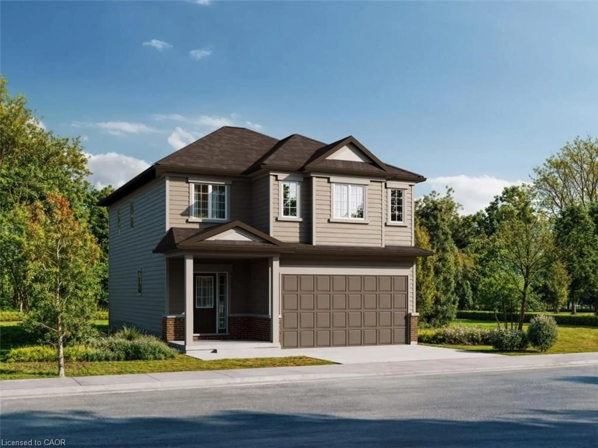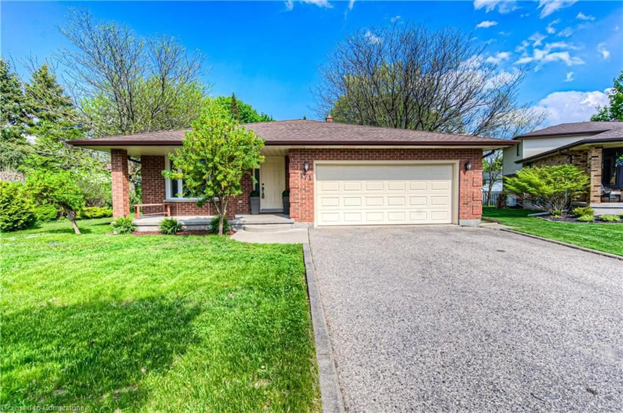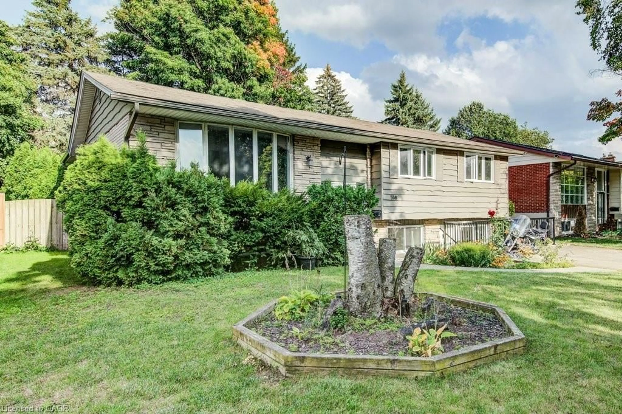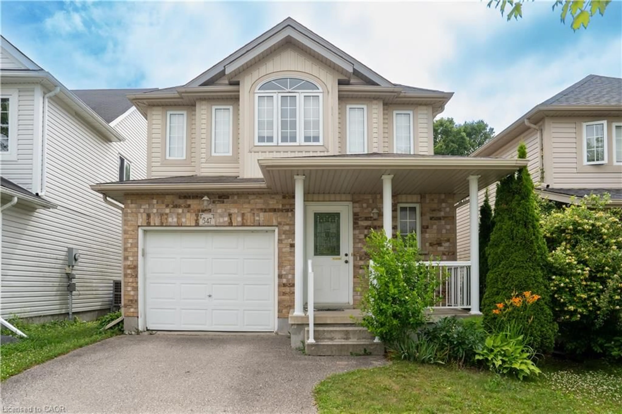Charming Bungalow Condo in The Village on Clair Creek!
Welcome to an incredible opportunity to own a beautifully maintained 2+1 bedroom, 3-bathroom detached bungalow condo in the warm and welcoming community of The Village on Clair Creek. This delightful home offers a blend of comfort, convenience, and charm—perfect for downsizers, professionals, or anyone looking for low-maintenance living in a friendly neighbourhood.
Step inside to a carpet-free main floor featuring an inviting foyer and spacious, sunlit living spaces. The primary bedroom includes a large walk-in closet and a well-appointed 4-piece ensuite with a separate jacuzzi tub. Across the hall, the second bedroom has ensuite privilege to another full 3-piece bathroom—ideal for guests or family.
The heart of the home is the bright, eat-in kitchen, complete with newer appliances, ample counter space, and abundant storage. The open-concept living and dining area is bathed in natural light and boasts a cozy gas fireplace with direct access to the private patio and serene backyard.
Additional main floor highlights include a dedicated laundry room with access to the double car garage and driveway access, offering practicality and ease of living.
Downstairs, you'll find a fully finished basement featuring an oversized third bedroom, a full 4-piece bath, a large rec room, and a versatile den/office with built-in shelving. There's also a generous storage area with potential to finish for even more living space.
The standout feature of this home is the tranquil backyard oasis—a lush retreat with mature perennials and a lovely patio backing onto picturesque green space. Enjoy peaceful moments watching birds and local wildlife in this storybook setting.
This rare gem in a tight-knit, neighbour-forward community, close to shopping, the YMCA, UW and trails is a must-see. Don’t miss your chance to call this beautiful bungalow home!
Inclusions: Dryer,Microwave,Range Hood,Refrigerator,Stove,Washer,Window Coverings
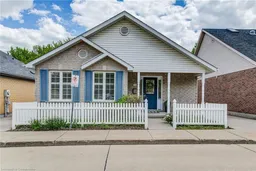 47
47

