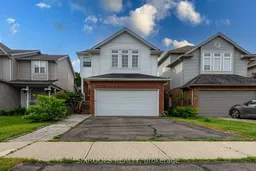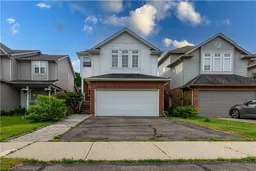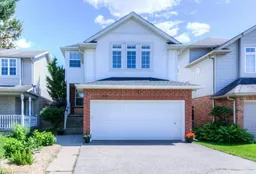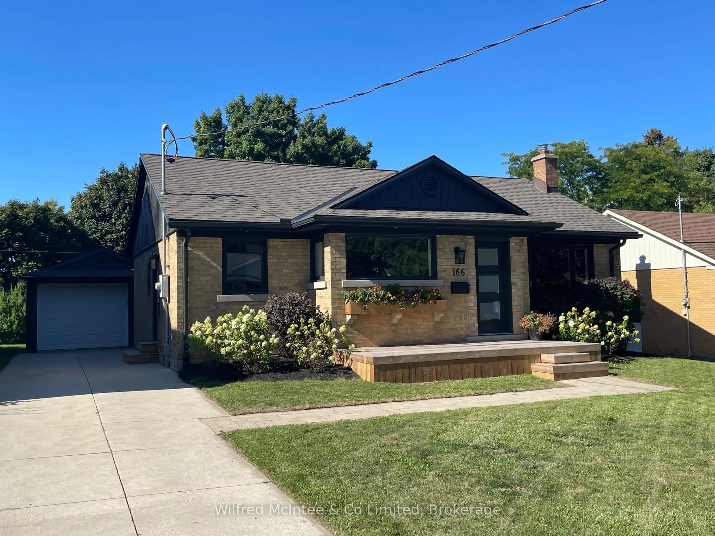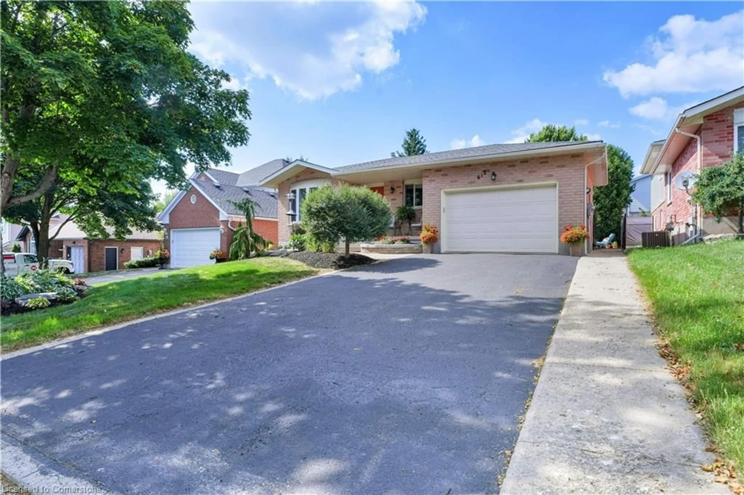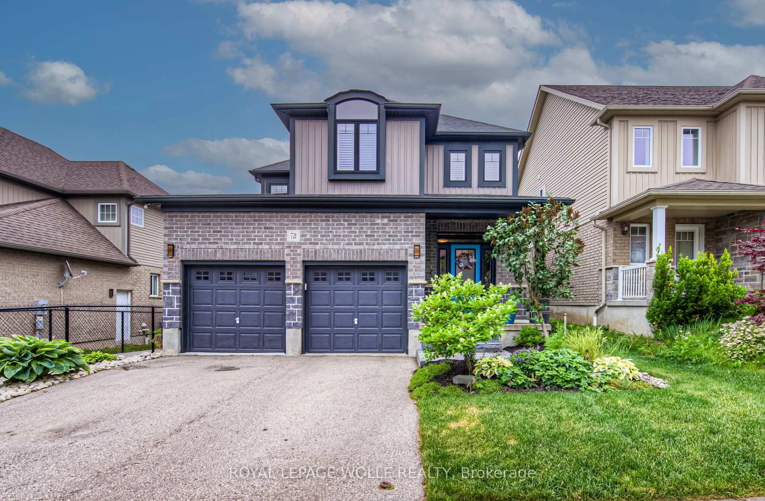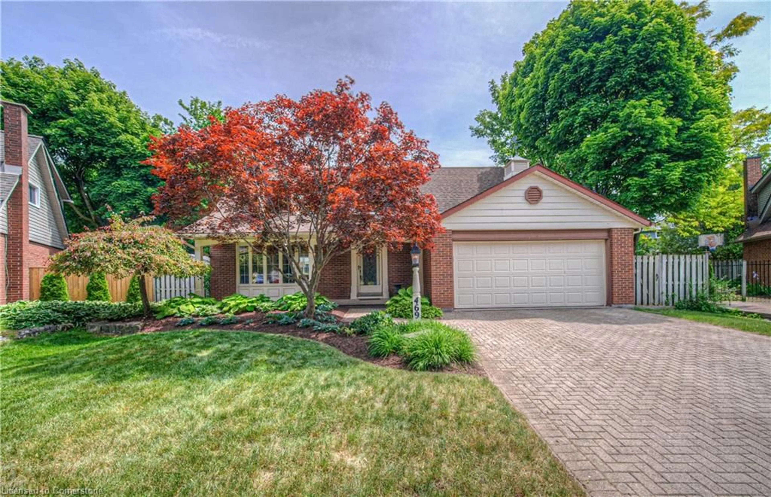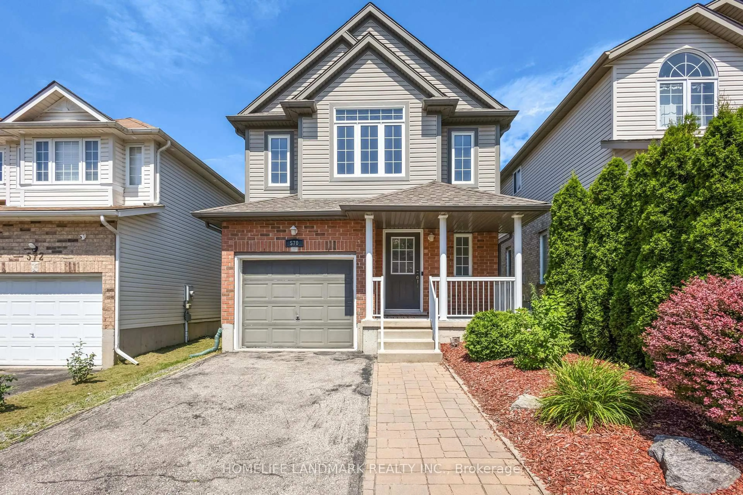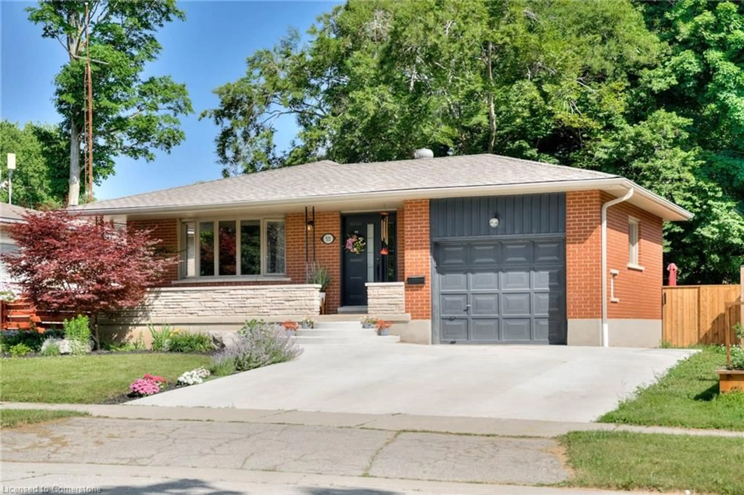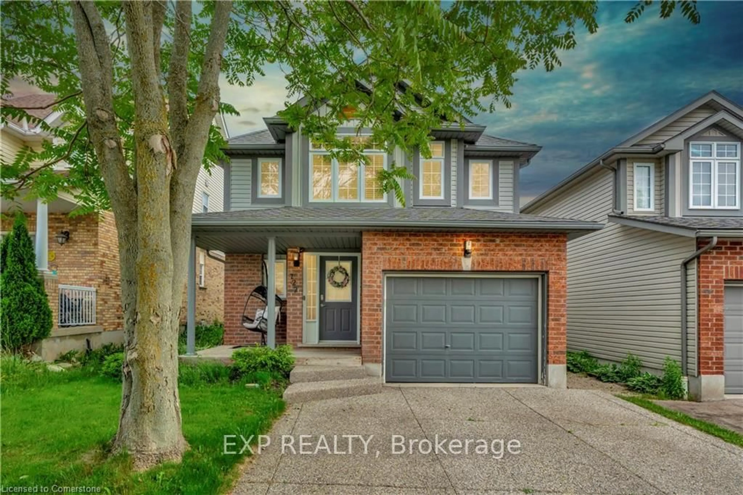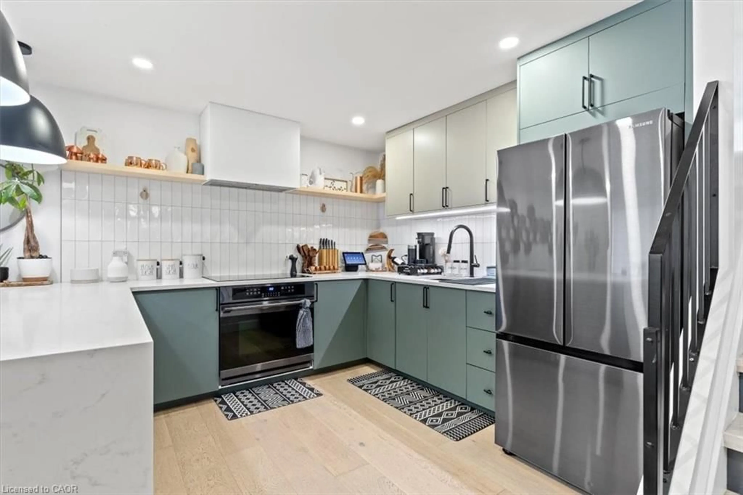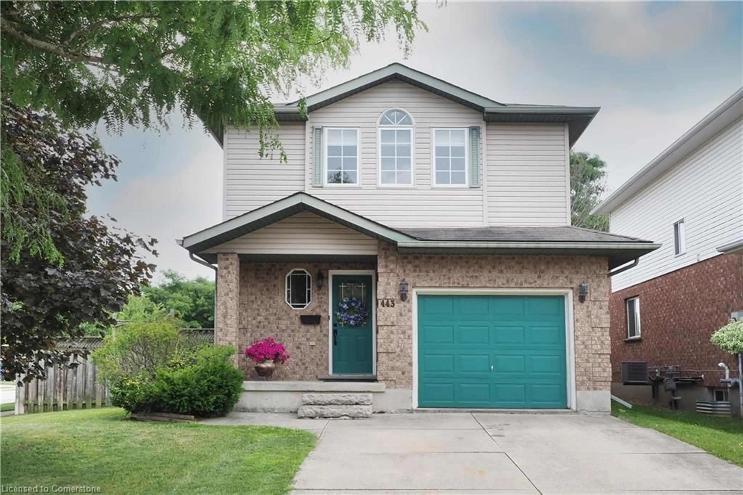Welcome to 414 Havendale Crescent, a beautifully upgraded 2-storey home located on a quiet crescent in one of Waterloos most desirable family neighbourhoods. Sitting on a rare 31.83x164.7 ft lot, this home offers a perfect blend of style, function, and space. The main floor features a dedicated office, an open-concept living and dining area, and a modern kitchen with stainless steel appliances, upgraded cabinetry with a white and wood finish, and a breakfast area overlooking the backyard.Upstairs, you'll find three spacious bedrooms and two full bathrooms, including a large primary bedroom with serene views of the backyard. A standout feature is the elevated family room above the garage, complete with a cozy fireplace perfect for movie nights or relaxing with the family.The fully finished basement adds incredible living space, with a huge recreation room ideal for entertaining, a second office or guest room (newly added), and a separate laundry room. Step outside to enjoy the oversized backyard, featuring a large deck and a private hot tub perfect for summer entertaining or year-round enjoyment. Major updates include a brand-new furnace and A/C (2025) for year-round comfort and efficiency. This home is move-in ready and perfect for growing families. Located in a friendly, well-established community with excellent school zones, including Laurelwood Public School and Laurel Heights Secondary School (Sir John A. Macdonald Secondary School), both known for strong academic performance. Close to parks, walking trails, shopping, and transit. Dont miss this opportunity to own a spacious, turn-key home in one of Waterloos most family-friendly neighbourhoods. Book your private tour today!
Inclusions: SS Fridge, stove, Dishwasher, range hood, B/I microwave, Washer, Dryer, all elf., hot tube, shed, Garage door openers, all California shutters, Window curtains
