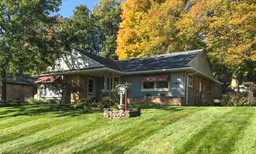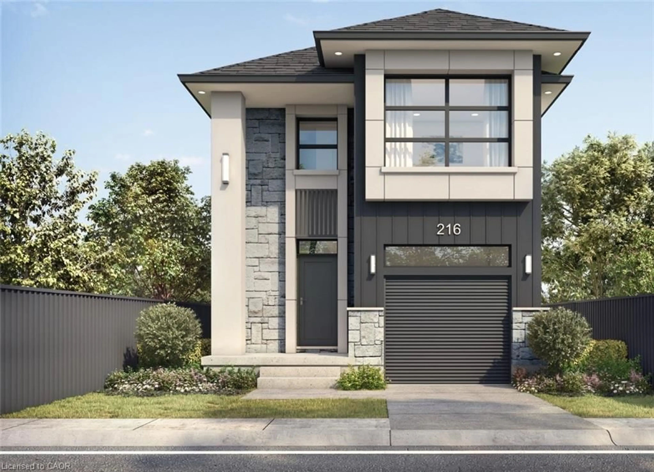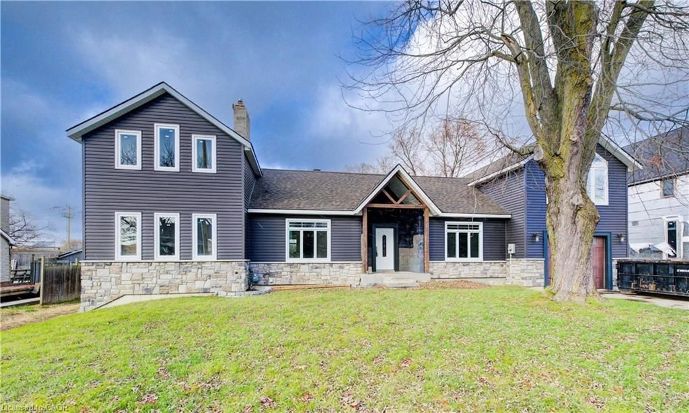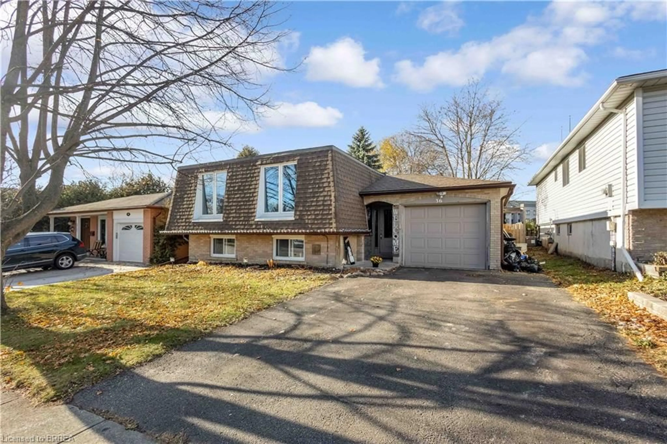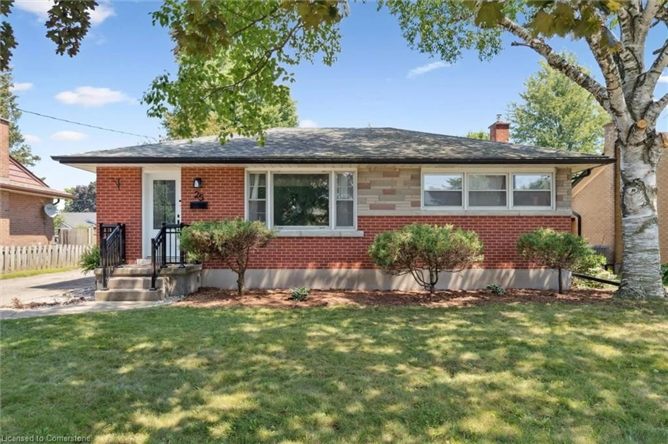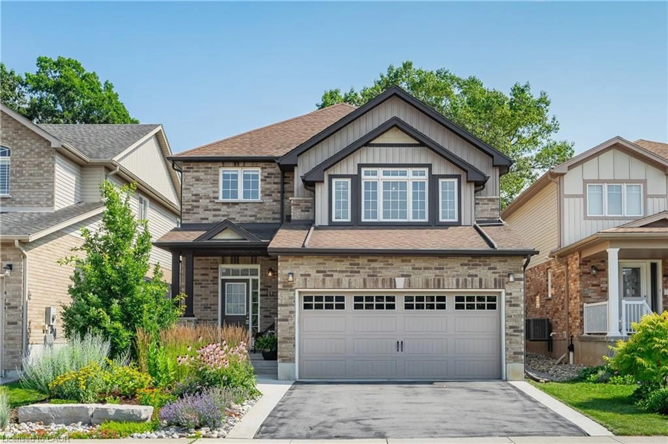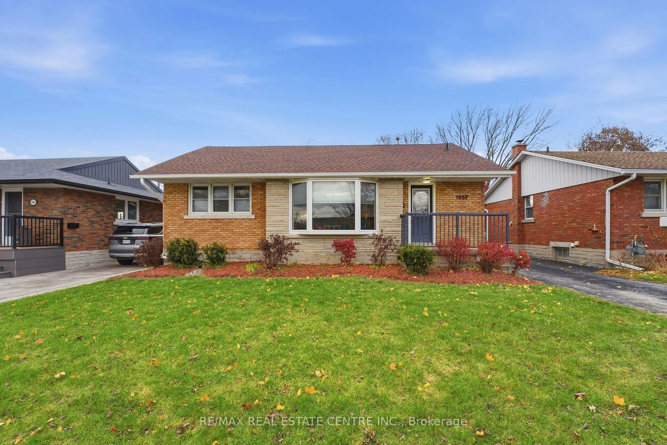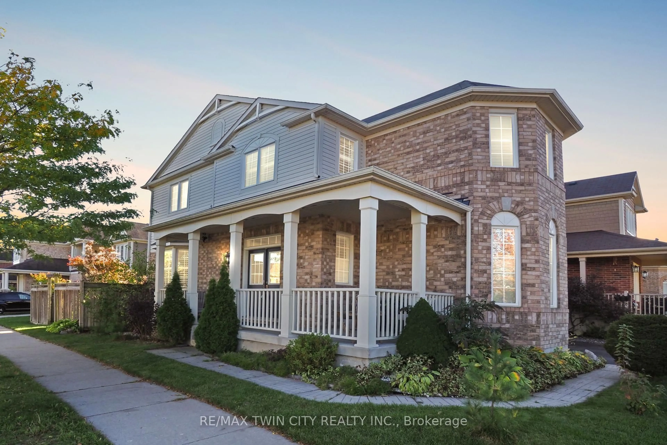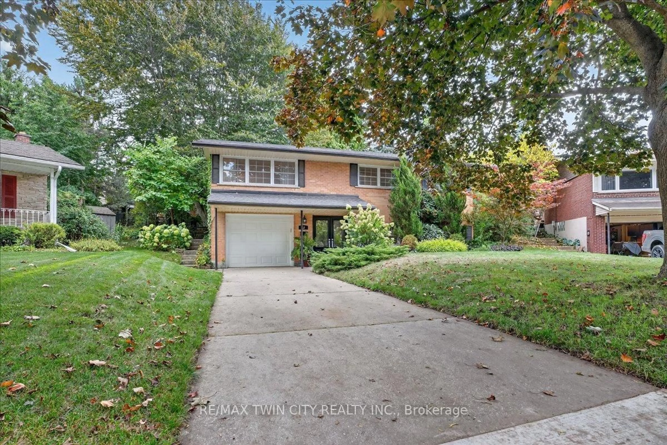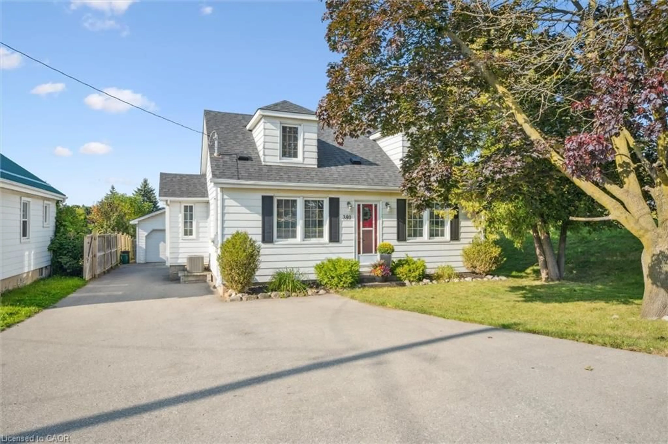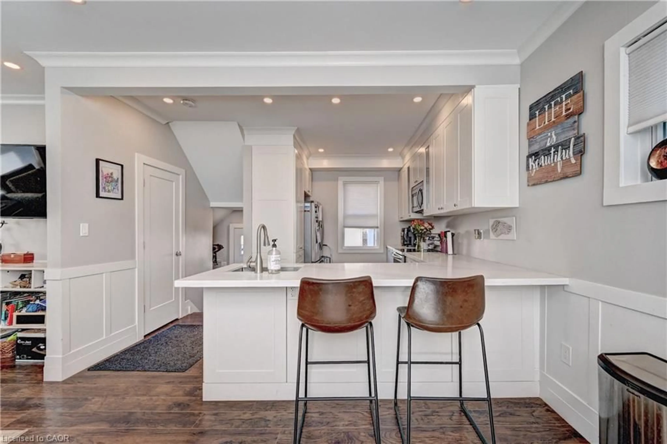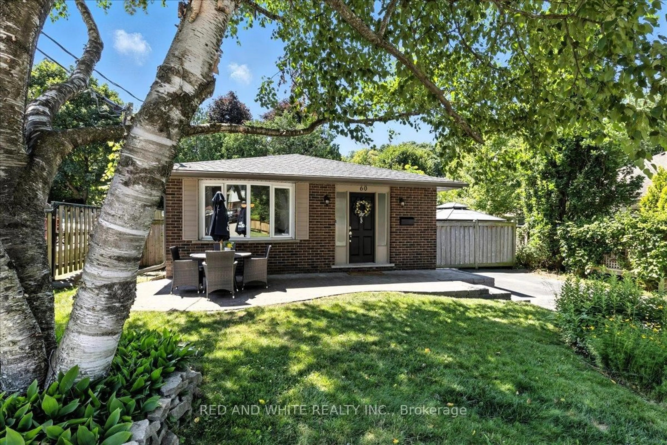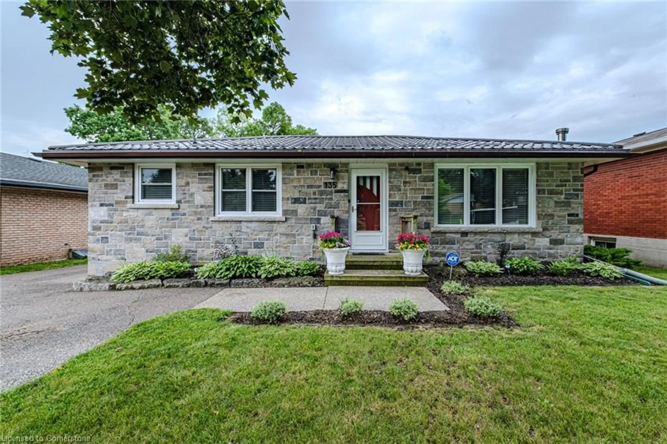This gorgeous, solidly built 1,450 sq. ft. bungalow is ready for new owners! Located in prestigious West Galt, this desirable home is situated on an oversized corner lot with a unique spacious detached double-car garage - perfect for the car enthusiasts. Lovely backyard with new fencing. Open concept main floor has been reinvigorated with fresh paint, new light fixtures, all-new doors, and luxury flooring. The crisp, white kitchen has quartz countertops and all-new appliances. This bungalow has 3 + 1 bedrooms and a freshly renovated 4-piece bath. A spacious living room with cozy wood burning fireplace is perfect for those chilly nights. The lower level has a cinema room that could be a used as a 4th bedroom and a large work out area that could be converted into a large beautiful rec room. The lower level also has an updated 3-piece bath. Electrical updated to 200 amp. Perfect for a young couple starting out or those looking to downsize. Located within walking distance to downtown Galt, including the trendy Gaslight District, downtown shops, cafes and the Cambridge Farmer’s Market. This home is just minutes from Highland Public School and Victoria Park, which includes the Victoria Park Tennis Club, making it a great time to take up tennis! Don't miss out on this prime location and opportunity to make this vibrant community your new home—schedule a viewing today!
Inclusions: Carbon Monoxide Detector,Dishwasher,Dryer,Hot Water Tank Owned,Range Hood,Refrigerator,Smoke Detector,Stove,Washer,Window Coverings
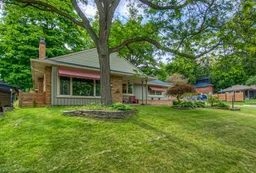 50
50