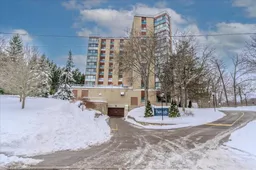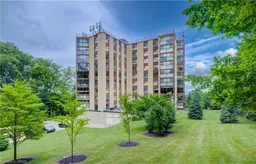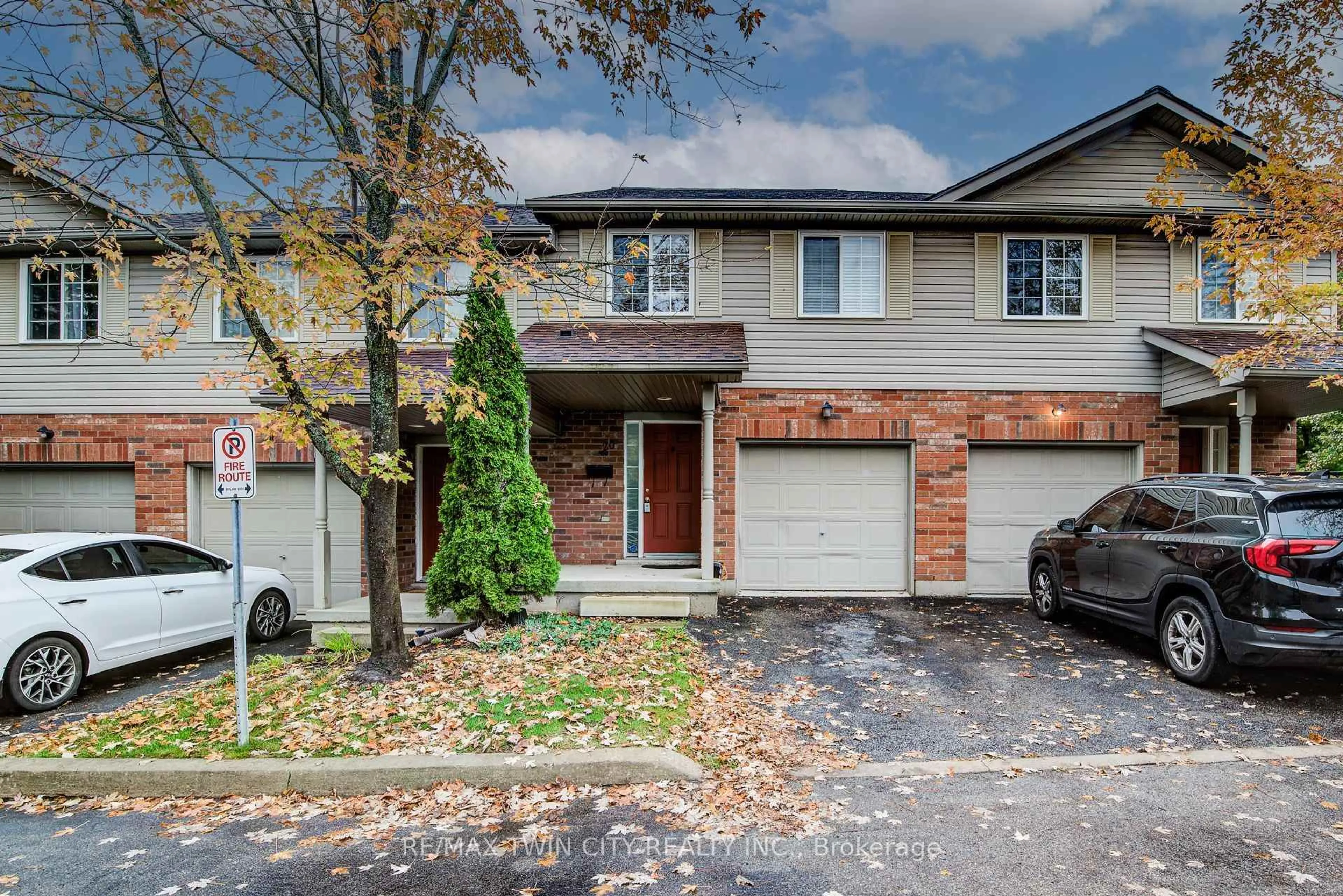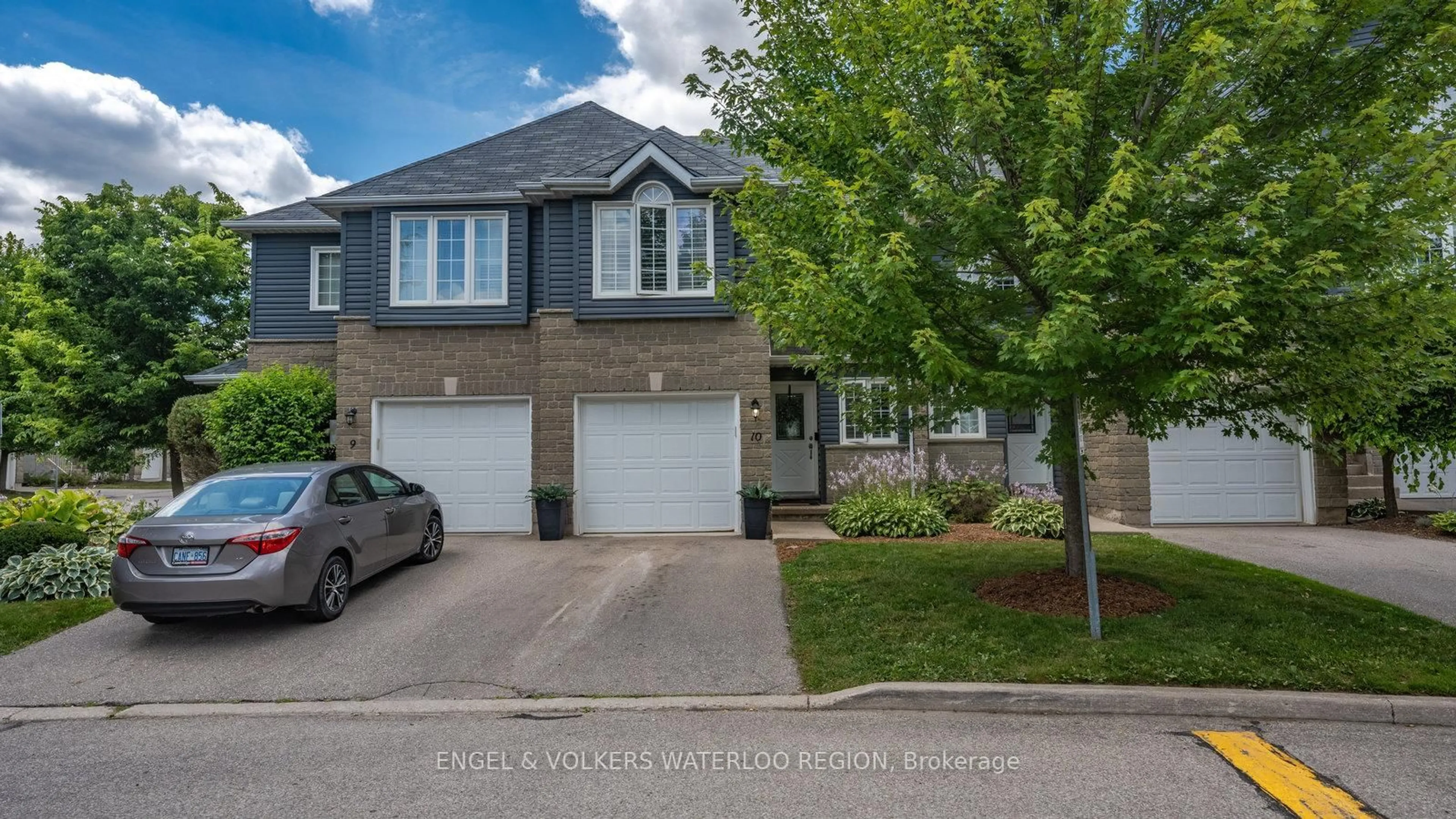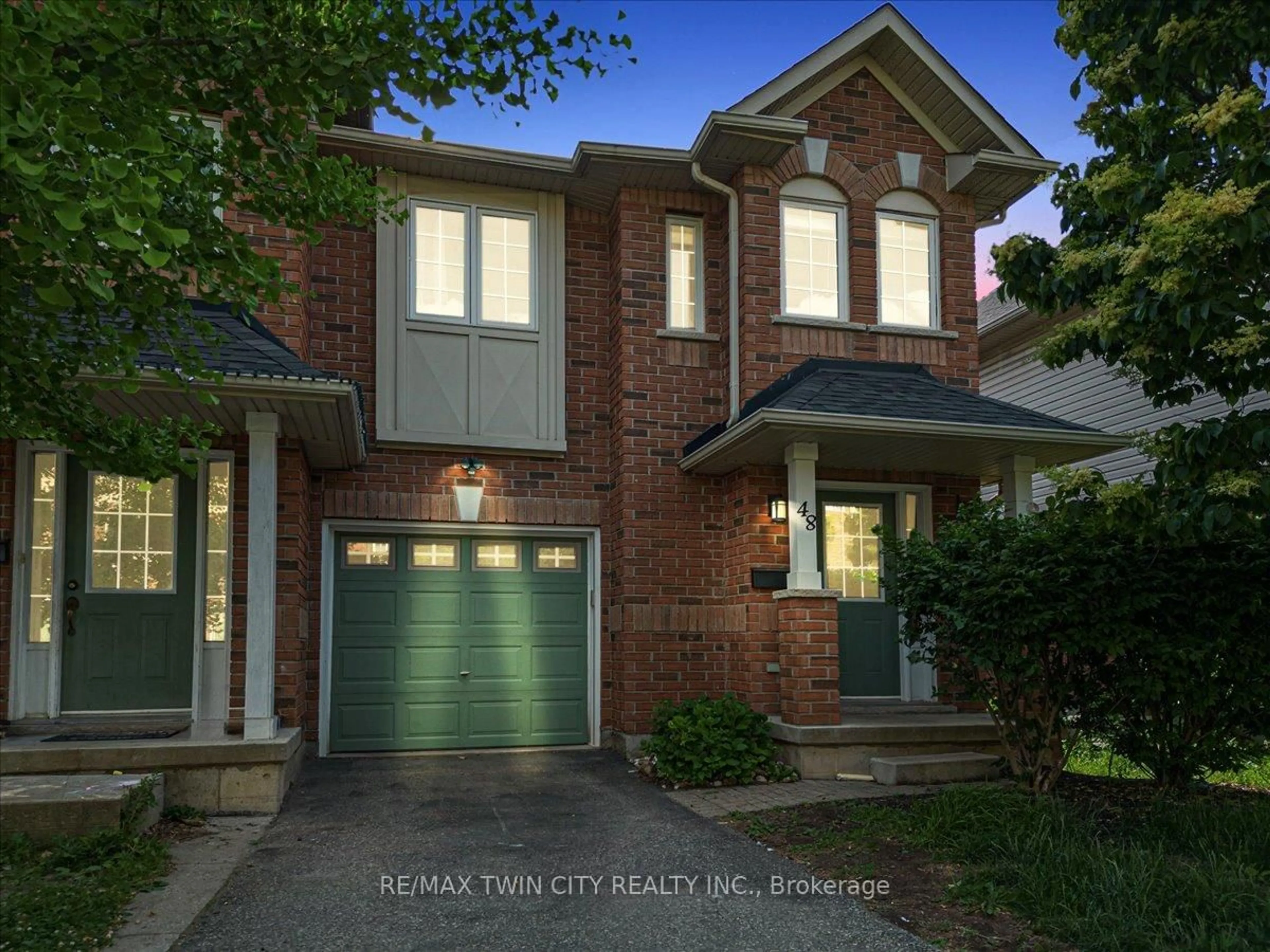Experience Elevated Living in West Galt: Your Dream Condo Awaits!
Discover the perfect blend of modern sophistication of effortless living in this meticulously renovated 2-bedroom, 2-bathroom condo. Spanning an impressive 1,500 square feet, this residence offers a bright, open layout accentuated by gleaming hardwood floors and thoughtful upgrades throughout.
Step into a space designed for both relaxation and entertaining. The expansive living and dining area is anchored by a striking, floor-to-ceiling marble-clad electric fireplace, creating a warm and inviting ambiance. Adjacent, a cozy den/TV nook provides a tranquil retreat with breathtaking views of leafy neighborhoods and historic downtown Cambridge beyond.
The chef-inspired kitchen is a showcase of modern design, featuring white shaker cabinets, sleek quartz countertops, and premium stainless-steel appliances. A delightful breakfast nook completes this culinary haven. Both bathrooms have been transformed into luxurious retreats, improved with elegant European fixtures and finishes.
Retreat to the generously sized bedrooms, including a primary suite boasting a spacious walk-in closet and a private ensuite bathroom. Enjoy the convenience of a designated parking space and an exceptionally large 10' x 18' walk-in storage locker—a rare find that surpasses the standard offerings of newer buildings.
Nestled in a highly walkable, mature neighborhood, this condo places you at the heart of West Galt. Stroll to the charming shops and cafes of downtown Cambridge, indulge in fresh local produce at the Cambridge Farmer's Market, and immerse yourself in the lively atmosphere of the Gaslight Entertainment District.
Benefit from a well-managed building with reasonable fees and a robust reserve fund, ensuring peace of mind and long-term value.
Don't miss this opportunity to live in one of West Galt's most desirable locations. Schedule your private viewing today!
Inclusions: Built-in Microwave,Dishwasher,Dryer,Refrigerator,Stove,Washer,Window Coverings
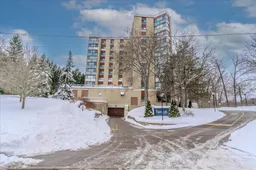 49
49