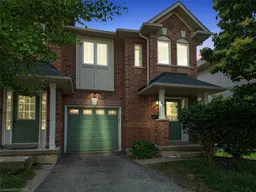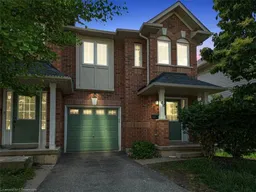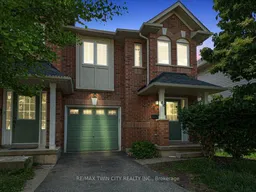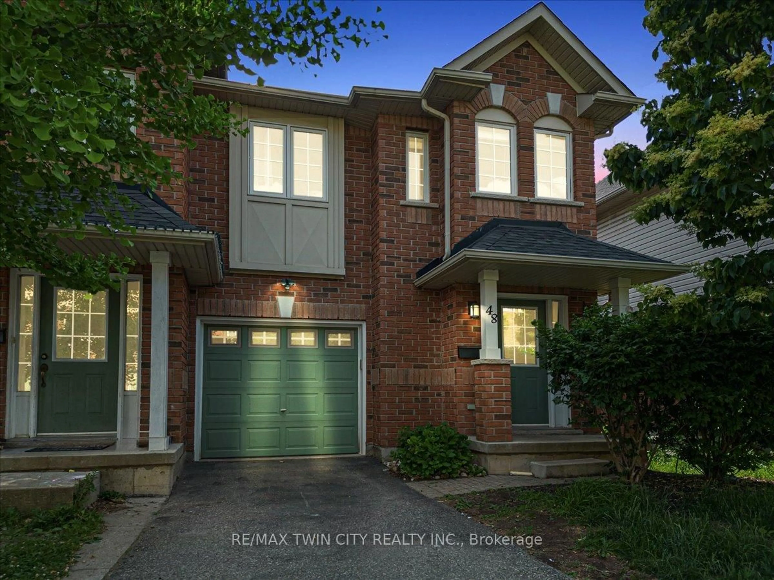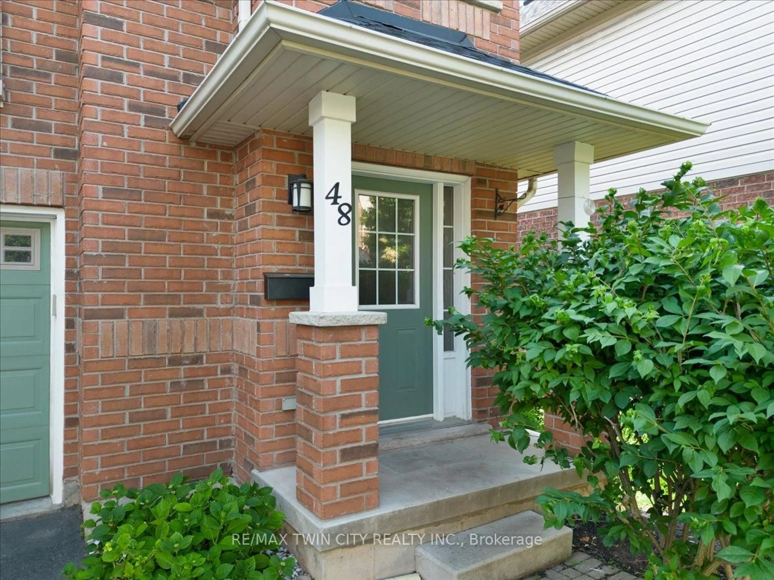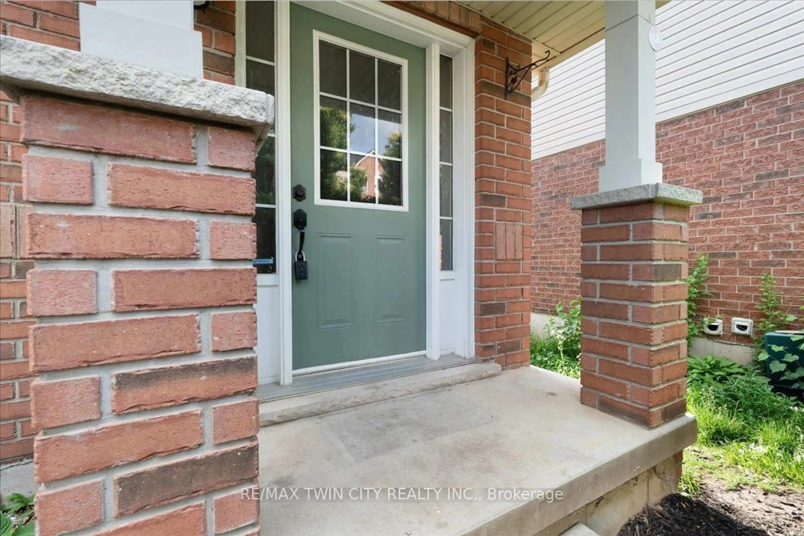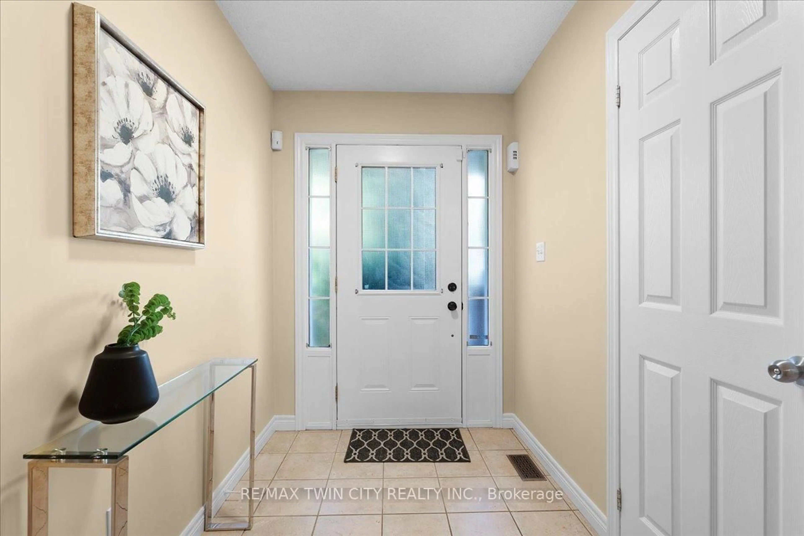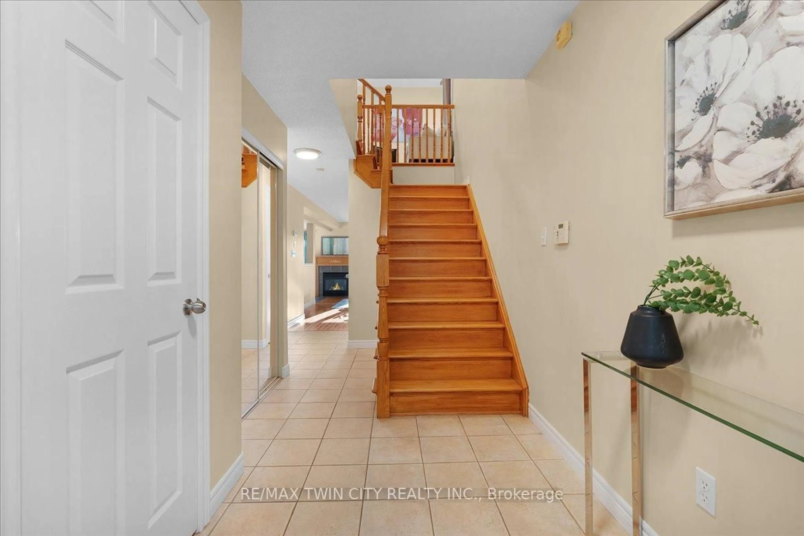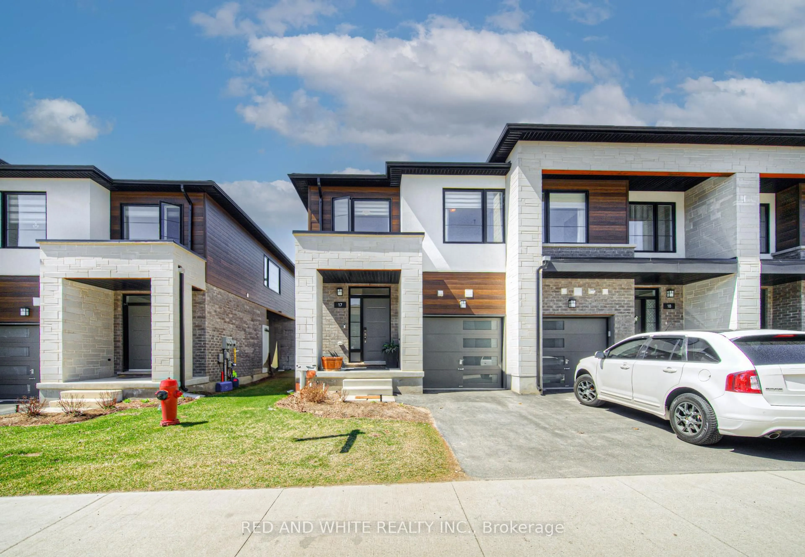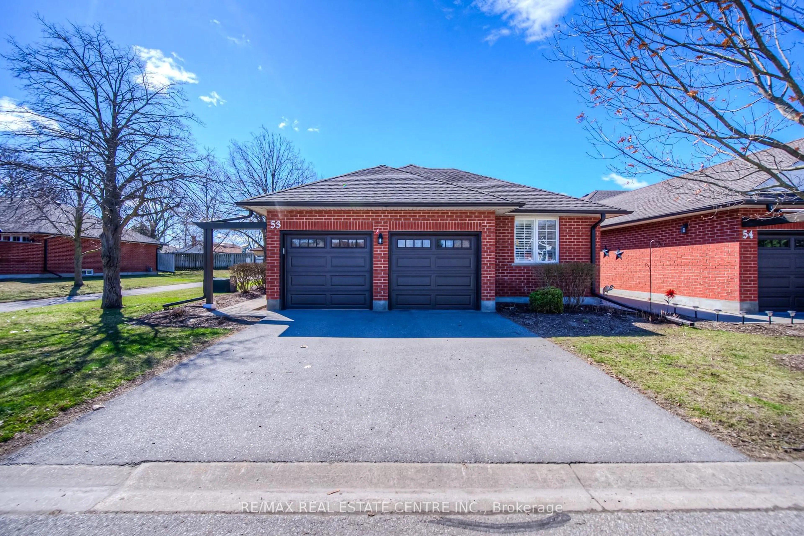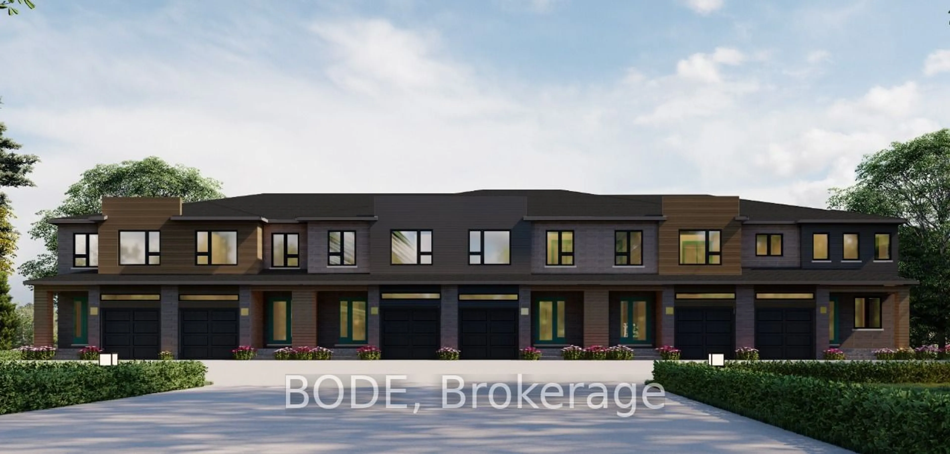250 Ainslie St #48, Cambridge, Ontario N1R 8P8
Contact us about this property
Highlights
Estimated valueThis is the price Wahi expects this property to sell for.
The calculation is powered by our Instant Home Value Estimate, which uses current market and property price trends to estimate your home’s value with a 90% accuracy rate.Not available
Price/Sqft$418/sqft
Monthly cost
Open Calculator

Curious about what homes are selling for in this area?
Get a report on comparable homes with helpful insights and trends.
+5
Properties sold*
$430K
Median sold price*
*Based on last 30 days
Description
Welcome to this gorgeous end-unit townhouse! Nestled in a family friendly community where you would love to spend quality time. A perfect balanced home between nature and city with lots of trails and amenities around. Main floor boasts an open concept area. Entire floor is carpet free with living & dining room. Kitchen has lots of cabinetry space with. It also provides access from main-floor to a small deck. 2nd Floor offers a beautiful Primary bedroom with an en-suite along with 2 additional good-sized bedrooms. 2nd floor also offers additional sitting room for your home office or kids play area. Walkout finished basement offers a decent sized area for your entertainment with additional full bathroom. High rated schools in this neighborhood and lots of amenities are at your walking distance. Dont Miss it!
Property Details
Interior
Features
Main Floor
Bathroom
0.88 x 2.08Kitchen
2.49 x 3.07Living
3.04 x 6.44Dining
2.48 x 2.48Exterior
Features
Parking
Garage spaces 1
Garage type Attached
Other parking spaces 1
Total parking spaces 2
Condo Details
Inclusions
Property History
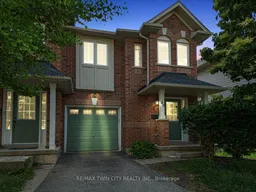 48
48