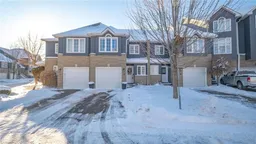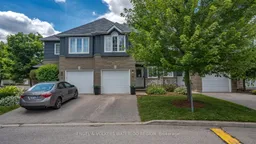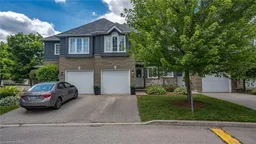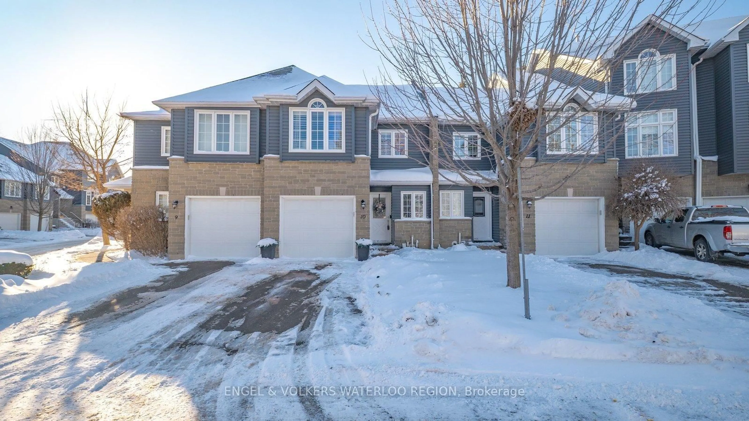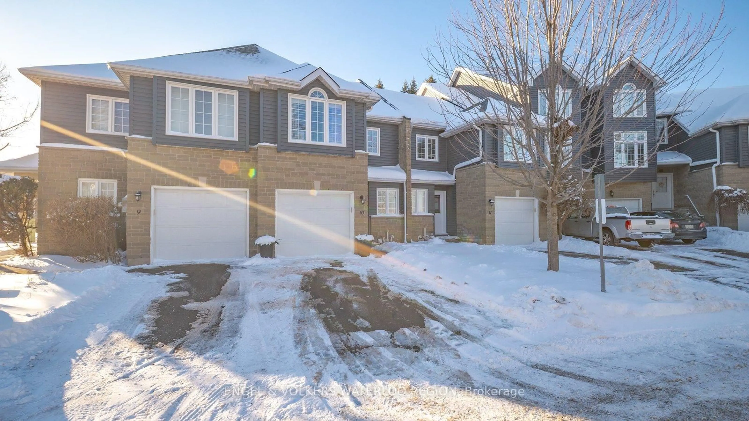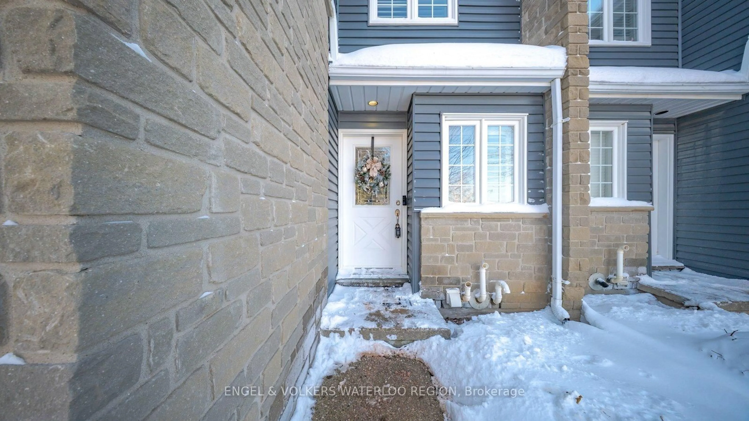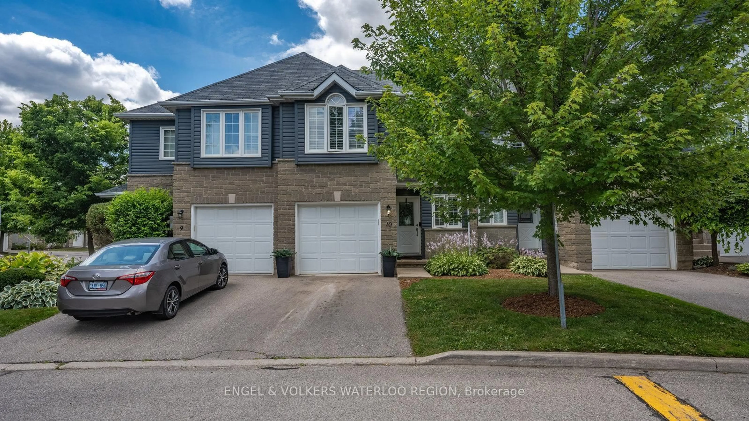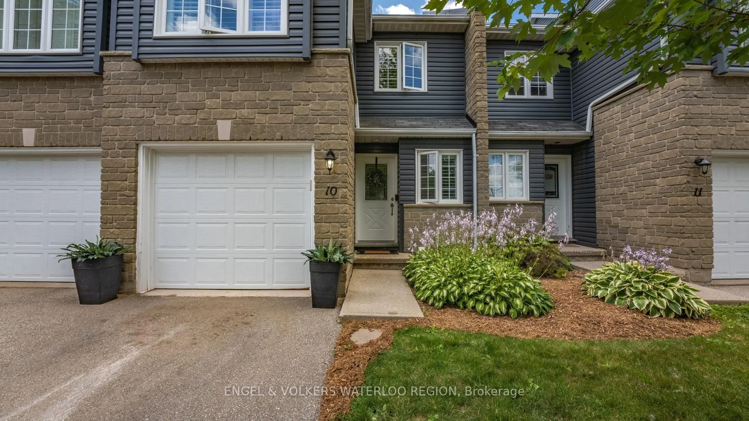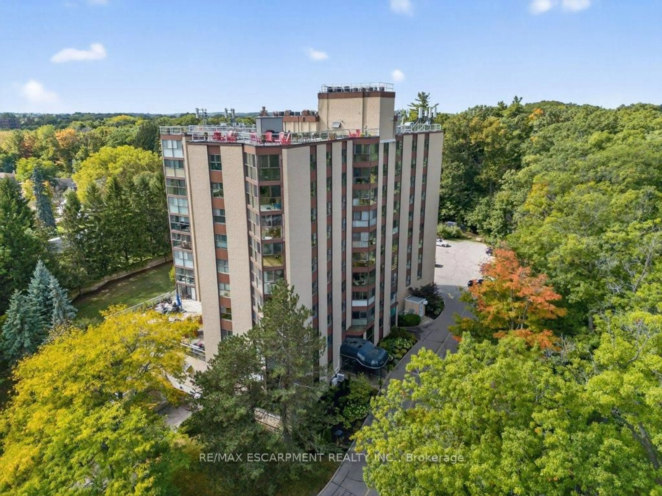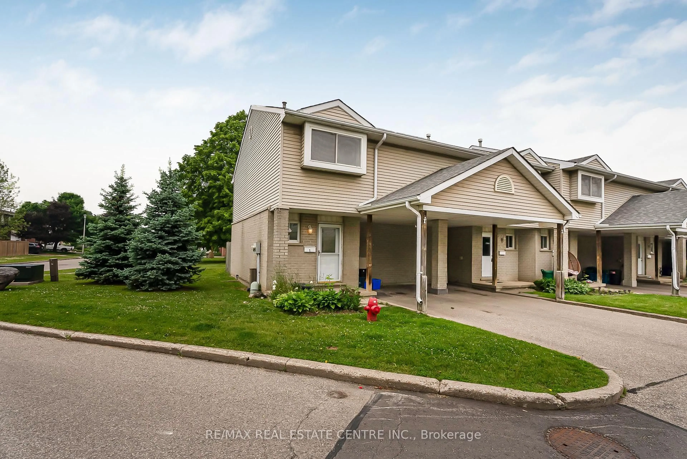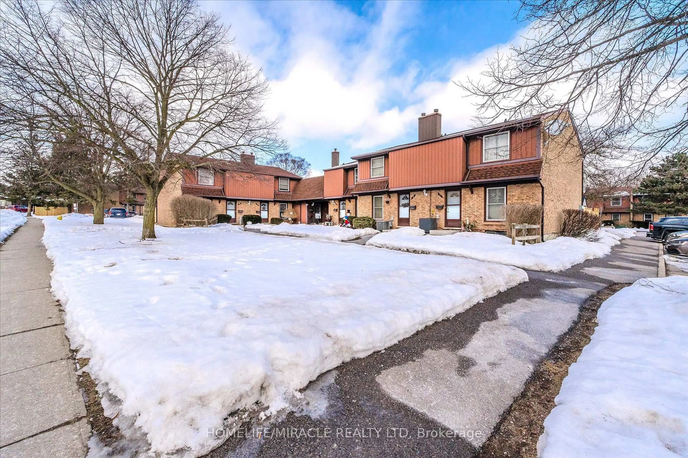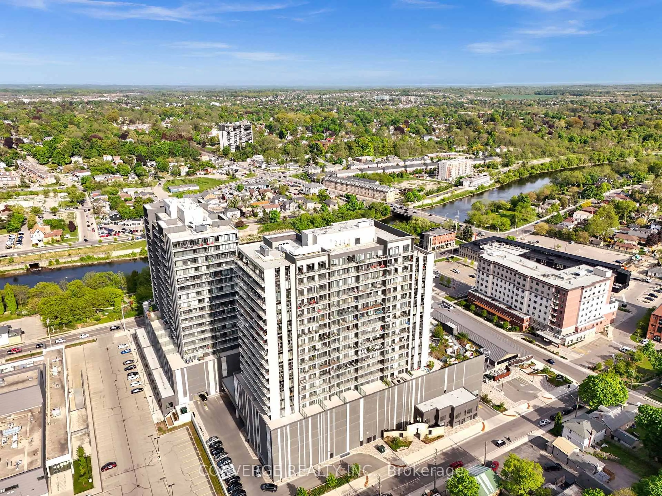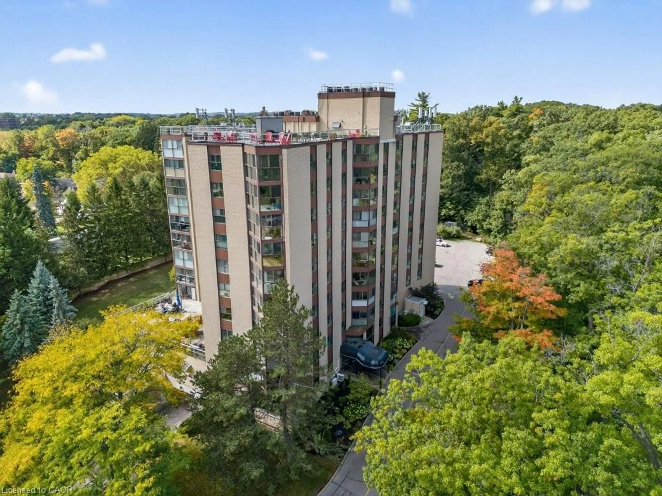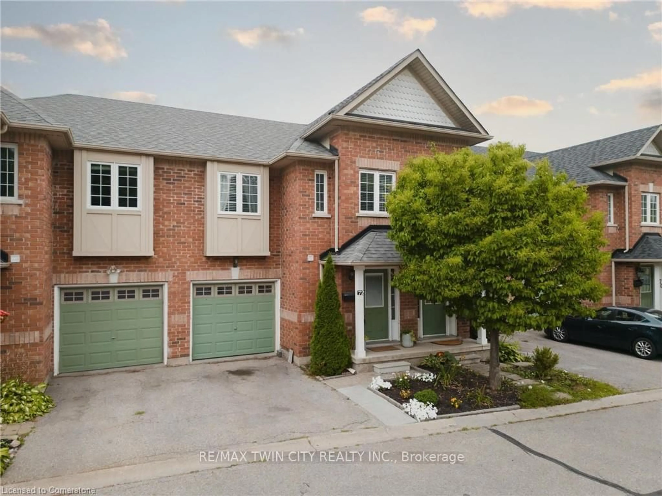199 Saginaw Pkwy #10, Cambridge, Ontario N1T 1T9
Contact us about this property
Highlights
Estimated valueThis is the price Wahi expects this property to sell for.
The calculation is powered by our Instant Home Value Estimate, which uses current market and property price trends to estimate your home’s value with a 90% accuracy rate.Not available
Price/Sqft$472/sqft
Monthly cost
Open Calculator
Description
Welcome to 199 Saginaw Parkway Unit #10, a beautifully maintained 3-bedroom, 2.5-bathroom Condo townhouse located in the desirable North Galt Country Club Estates community. This bright and spacious home is perfectly situated just minutes from the 401, top-rated schools, restaurants, grocery stores, and shopping - everything you need is right at your doorstep. The main floor features A stylish 2-piece powder room, Generous front entry with walk-in closet, Galley-style kitchen equipped with an induction cooktop, in-wall oven, warming drawer, stainless steel fridge, and dishwasher Open-concept living and dining area with warm honey oak laminate flooring and sliding patio doors leading to your private patio ideal for entertaining! Upstairs, you'll find, Three generously sized bedrooms, A full 4-piece bathroom, A serene primary suite complete with a recently renovated ensuite featuring a glass-enclosed walk-in shower with oversized rain shower head, modern vanity with ample storage, a spacious walk-in closet and California shutters throughout. Bonus Features: Access to the heated saltwater pool and pool house, perfect for summer relaxation or private gatherings Don't miss your opportunity to live in one of North Galt's most sought-after communities. ***Condo fee 505.81/month, covering Water, exterior maintenance, snow removal, lawn care, Heated Salt water pool, access to pool house/party room, windows, roof and siding.
Property Details
Interior
Features
Main Floor
Living
3.3 x 3.61California Shutters / Laminate
Dining
2.49 x 2.82Laminate / Sliding Doors
Kitchen
2.49 x 3.71Laminate
Bathroom
1.45 x 1.832 Pc Bath / California Shutters
Exterior
Parking
Garage spaces 1
Garage type Attached
Other parking spaces 1
Total parking spaces 2
Condo Details
Amenities
Outdoor Pool, Visitor Parking, Party/Meeting Room, Bbqs Allowed
Inclusions
Property History
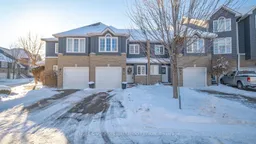 30
30