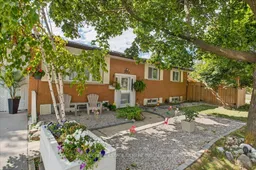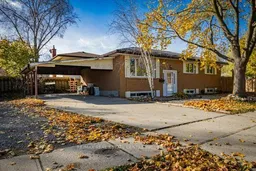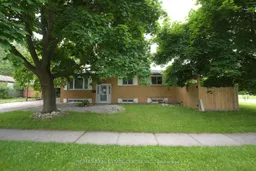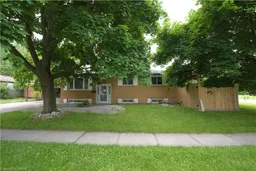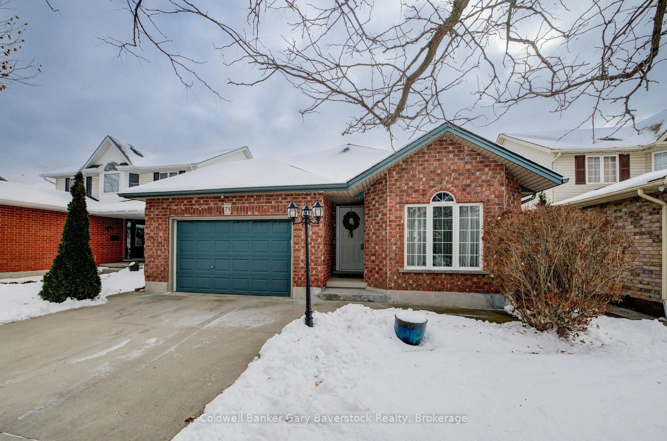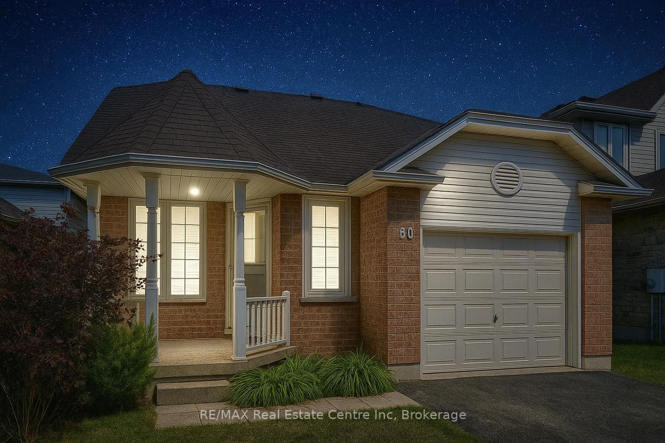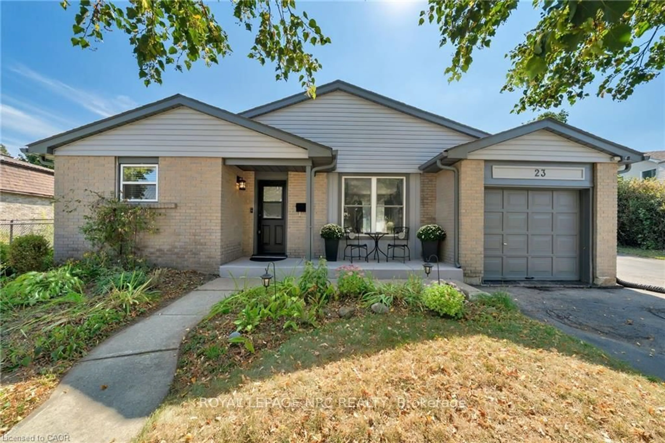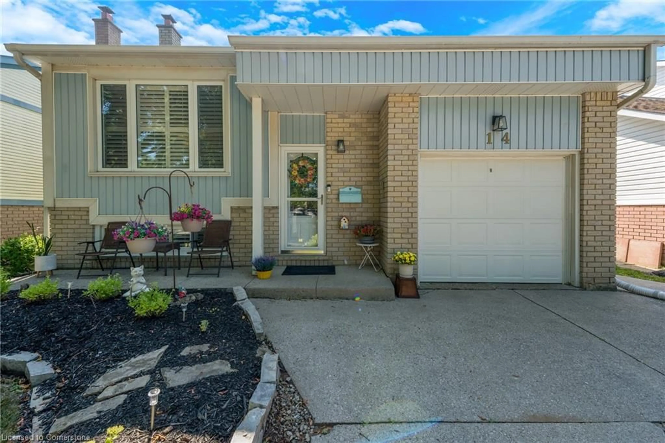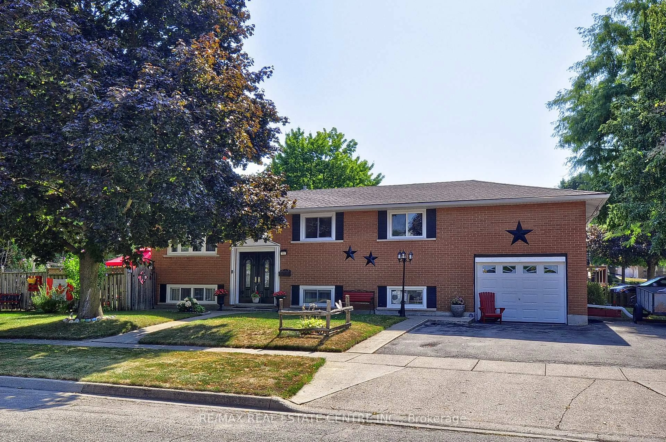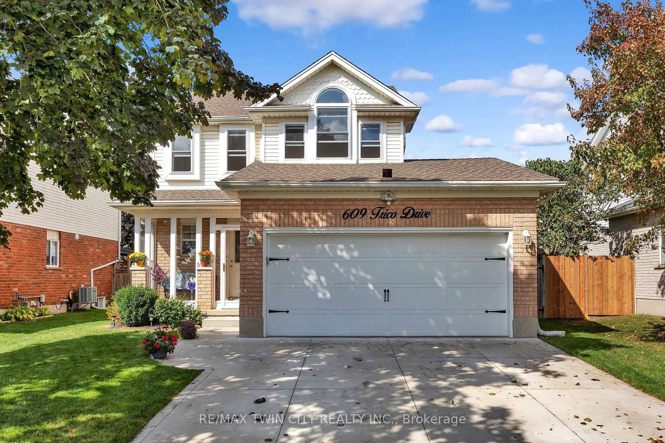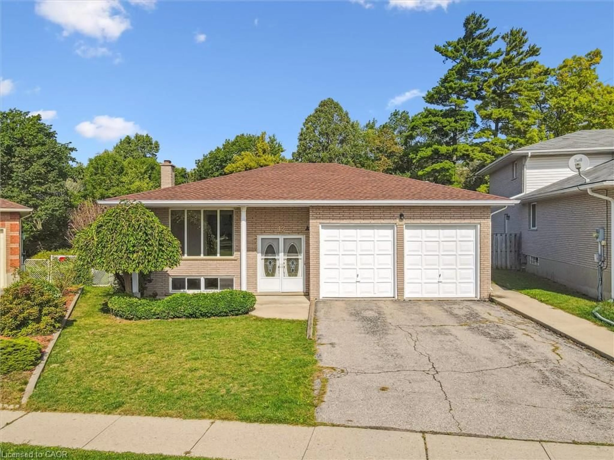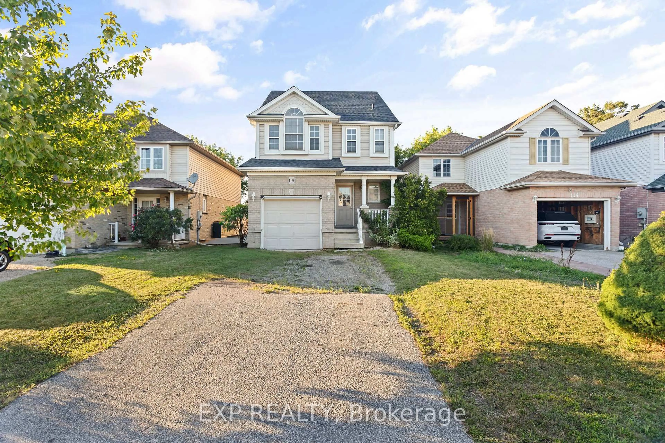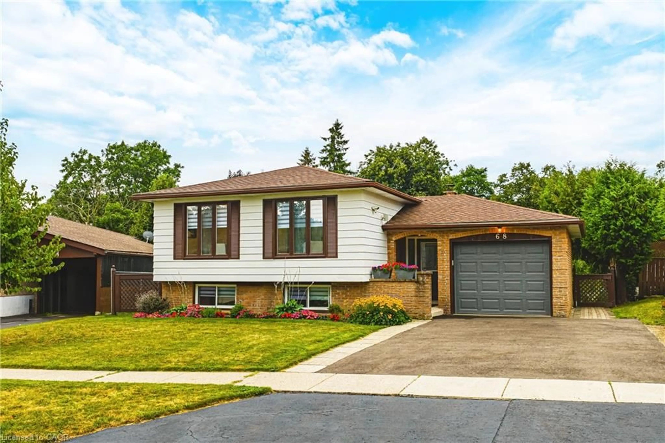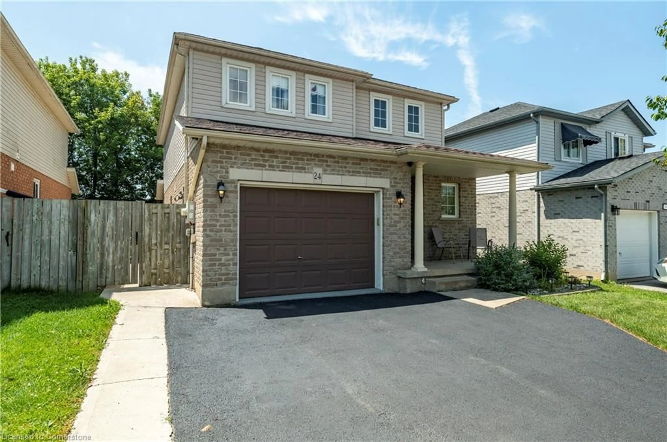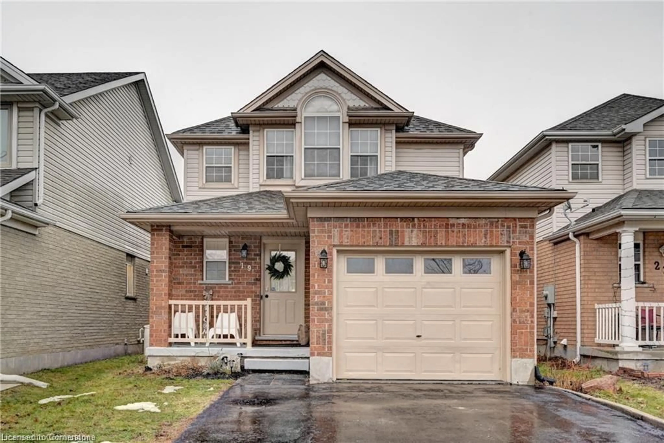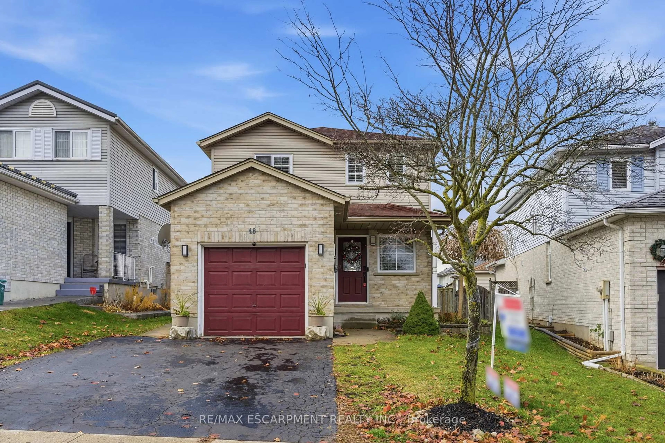Is a newly reno'd 3+2/2 Washrm corner lot detchd bungalow w/ up to 12 car parking that's carpet free w/ recently installed grey wide plank laminate throughout, LED pot lighting throughout, designer light fixtures, upgraded all white kitchen w/ extended soft close cabinets, gold handles, w/ compliementing backsplash and quartz countertops, SS name brand appliances, deep basin sink, kitchen island w/ pull breakfast bar, open concept layout that combines kitchen/dining/fam. rms, large all glass pantry/closet/cradenza, 3 sizeable bedrms, large washrm w/ upgraded vanities & tiling, 2 large bedrooms in basement w/ upgraded 3pc washrm, cold seller and additional storage space, a large rectangular fully fenced lot w/ steel roof newer A/C, windows and furnace. This quite and very serviceable bungalow is fairly turnkey and ideal for that "outdoorsy" couple/family looking store away their toys for the season or perhaps a useful freehold investment property that can be easily rented to a demographic tenant base that range from students, working professionals, families, or seniors. The possibilities are truly endless. This remarkable bungalow is located on quite fam friendly corner of Cambridge's Southwood district close to schools, parks, trails, conservation areas, maj rds., pub transit, the Grand River, HWYs 28/8/401 and can be in Peel region in under an hour on most days.
Inclusions: Fridge, Stove, Dishwasher, Microwave, Washer & Dryer, All Electrical Light Fixtures, All Window Coverings, Drive Shed.
