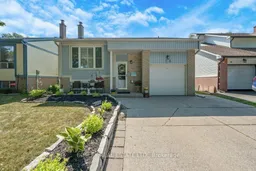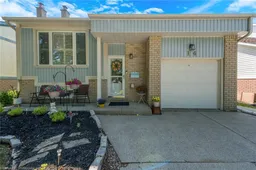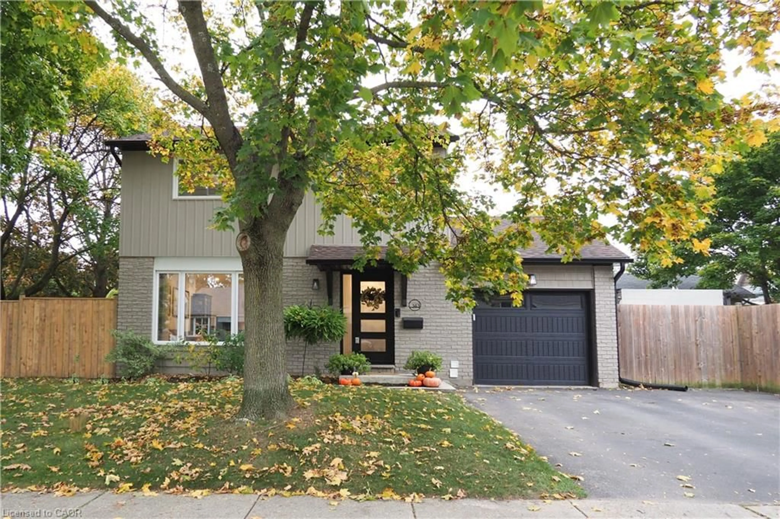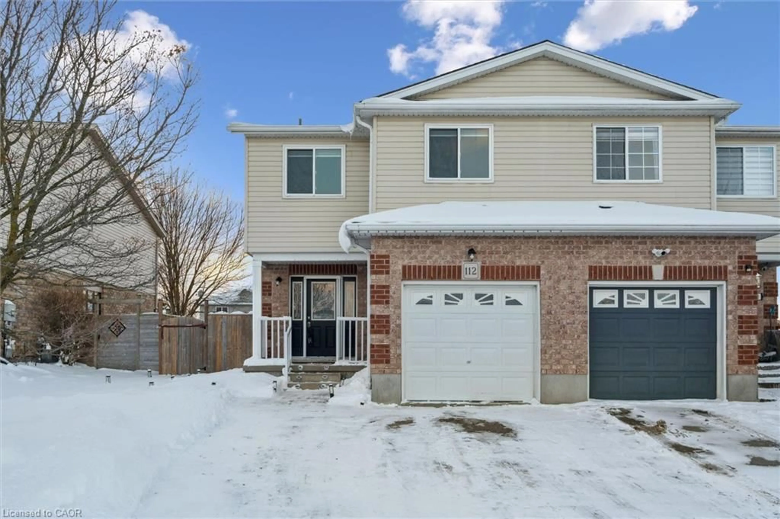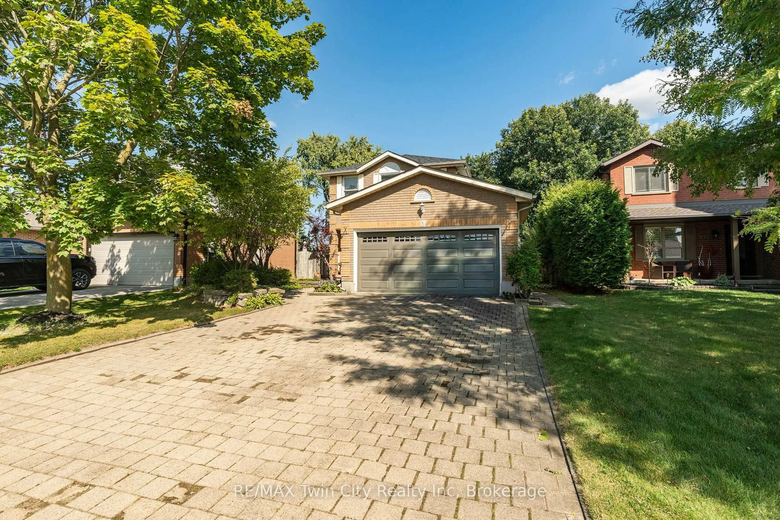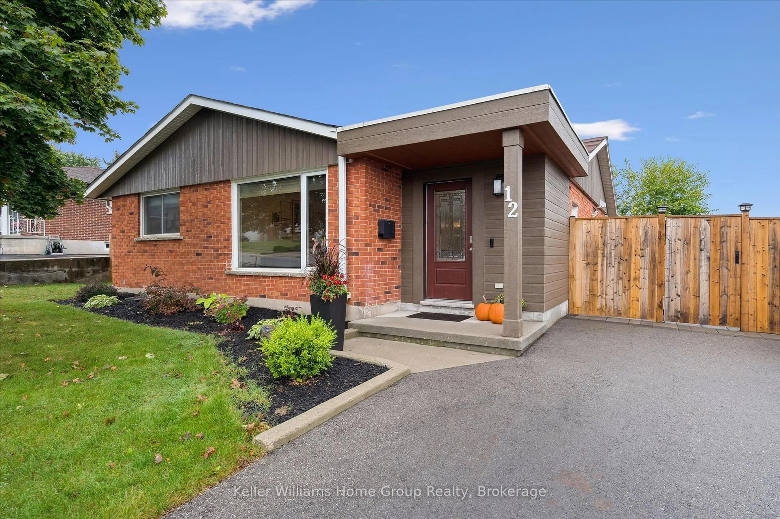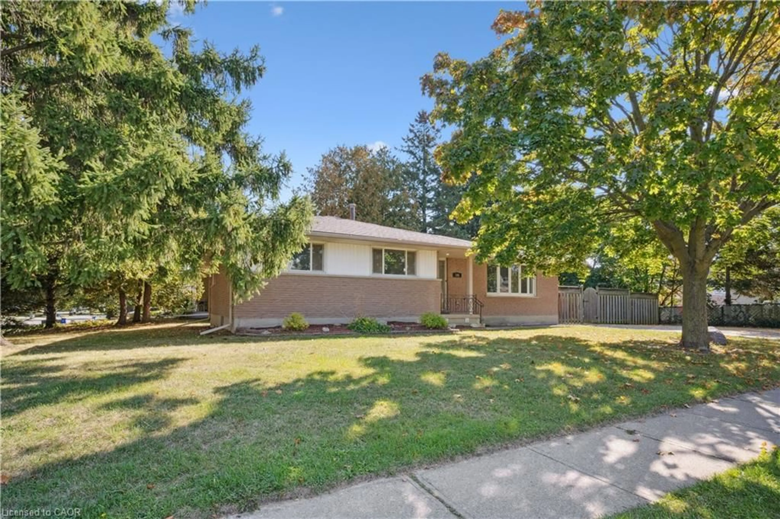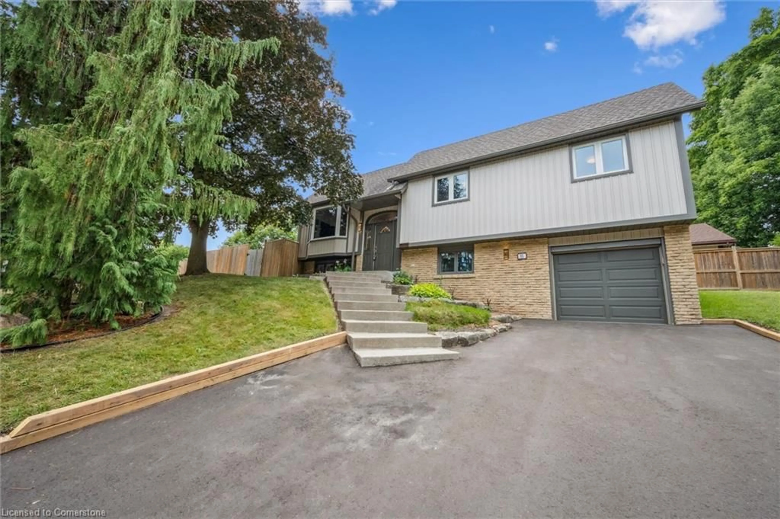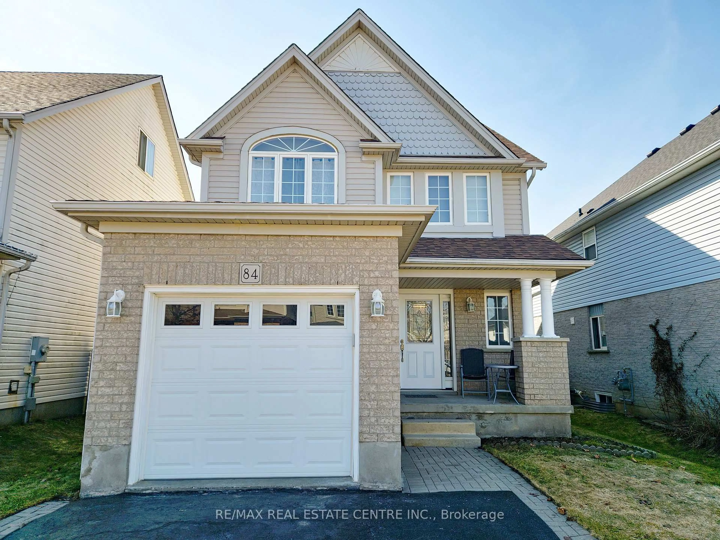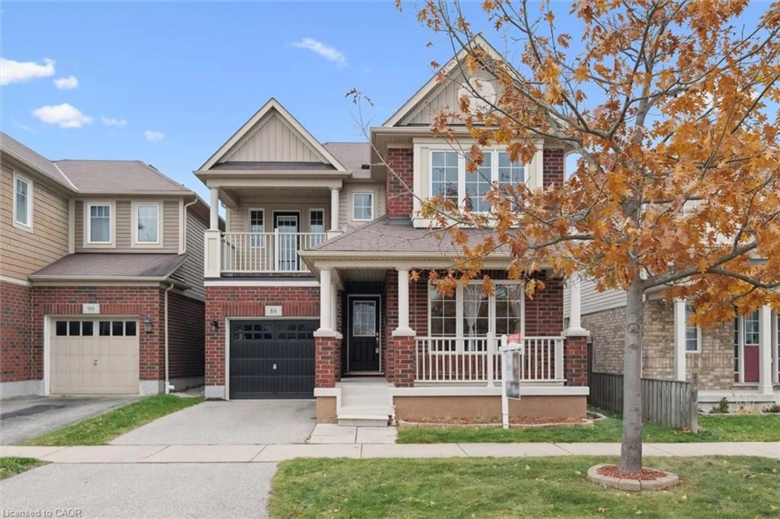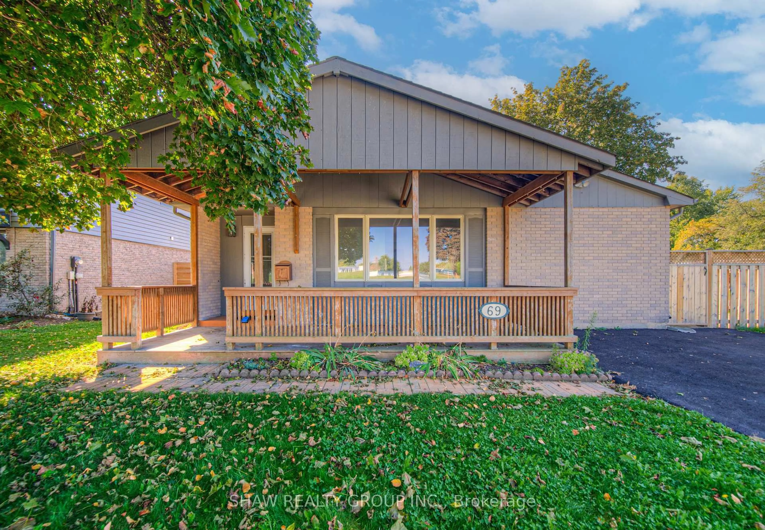Tucked away on the edge of town you'll find this raised bungalow that will appeal to various market segments. You have the first timers that are looking for a detached property that comes at a reasonable price tag, down sizers that prefer main floor living or the couple with a family as the home has multiple bedrooms on both levels. Unique about this home is the openness for the time frame it was built, 1979 by Freure Homes. In the 80s many homes were still built with individual rooms whereas this main floor is open & airy. The kitchen is open to the dining & living room, all with hardwood floors. In the mid 90s the home went through a transformation as the primary bedroom on the main level became the family room and in the lower level the rec room became the primary bedroom with W/I closet. Perhaps you'd like the extra main floor square footage or should a buyer require the primary bedroom on the main floor the wall between the dining room and family room can be closed off again. The home has 2 bedrooms on the main floor and 2 more in the lower level with the 2nd at this level currently set up as an office. Each floor has a full bathroom. There is an abundance of hardwood floors, crown moulding and California shutters throughout. The kitchen has been updated with white cabinets, granite countertops and there is a pantry just off to the side. Cosmetically the home is in fantastic condition shape and the mechanical items throughout the home have been updated, when necessary. Like to spend time outdoors? Facing west, you can sit out of the front concrete porch and watch the sunset or if you prefer shade? Venture out to the rear upper level deck with gazebo for shade. Like to hang your clothes to dry? Then you have a full clothesline just outside the rear door from the kitchen. Parking for 3 cars as we have a garage and two more spots on the double wide concrete driveway. The yard is full fenced. Please take a moment to review the marketing video.
Inclusions: Fridge, stove, dishwasher, washer, dryer, microwave, water softener, Central Vacuum & Garage Door Opener/Remotes
