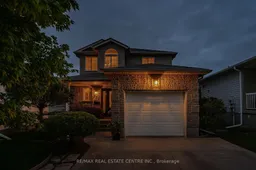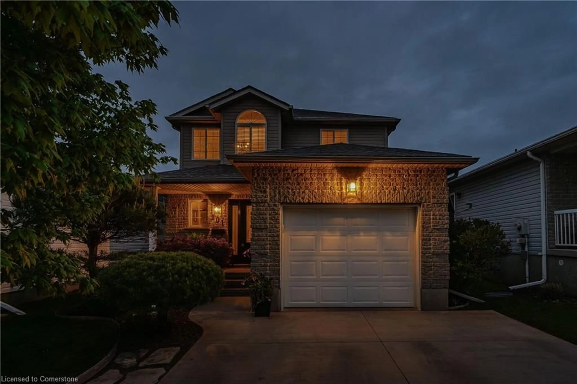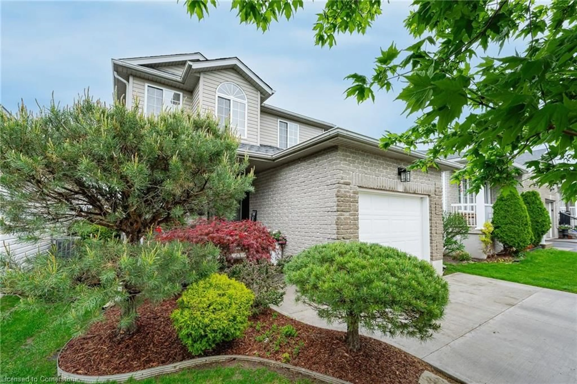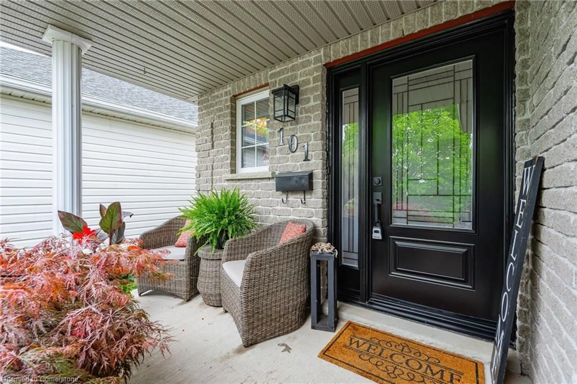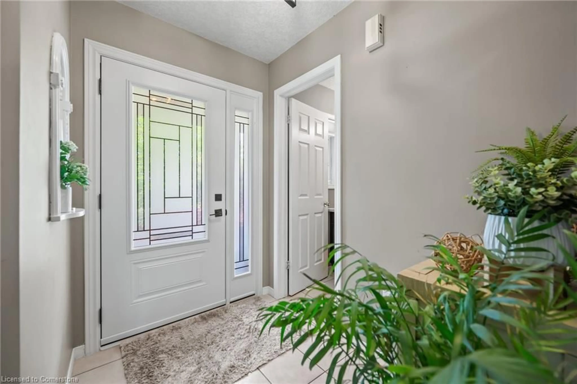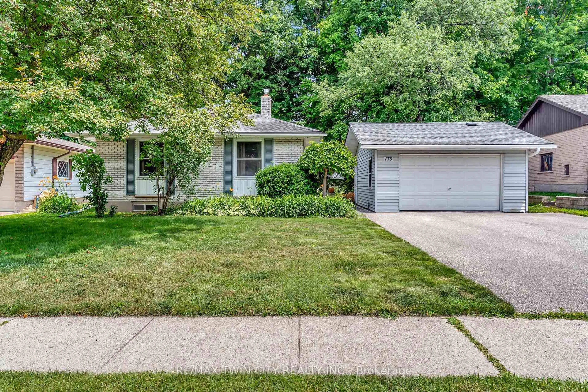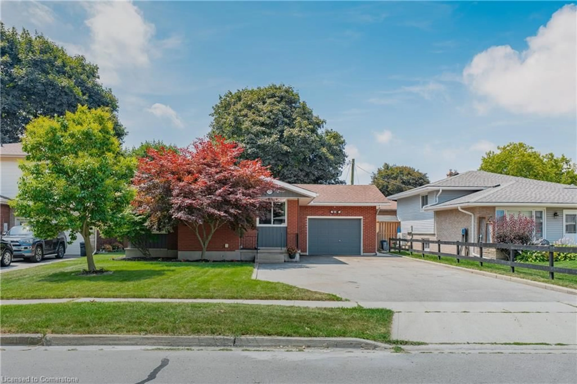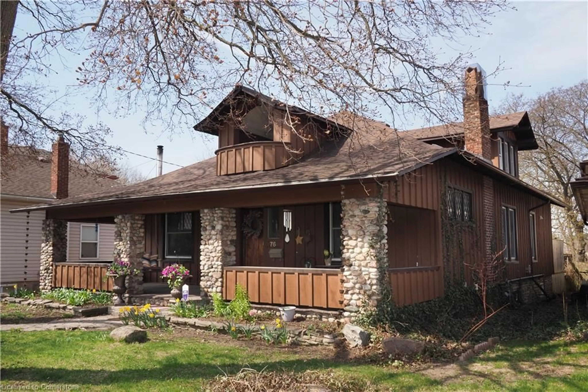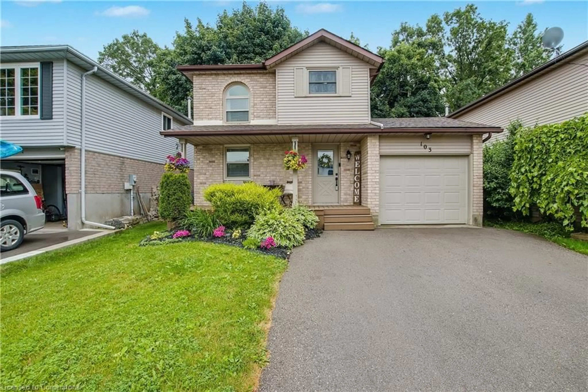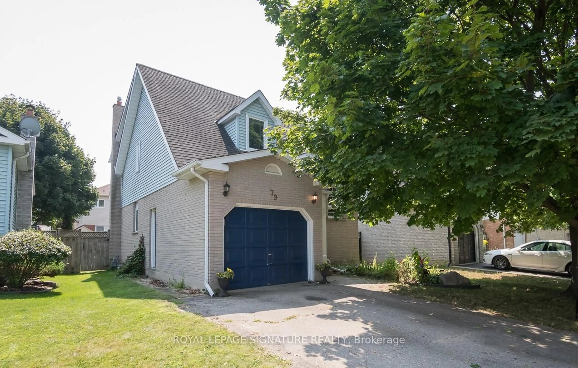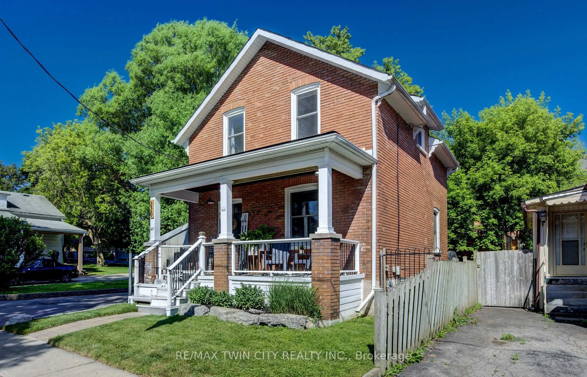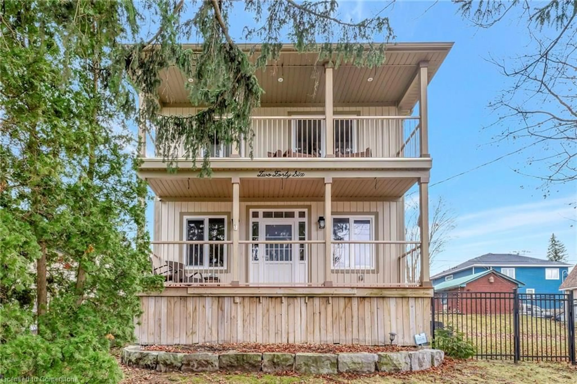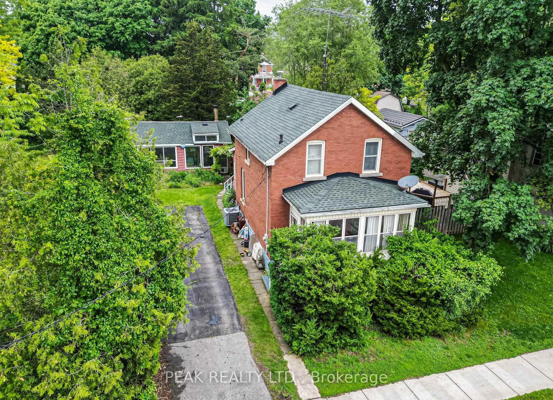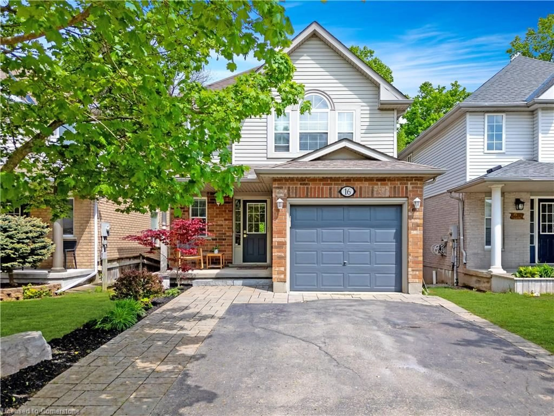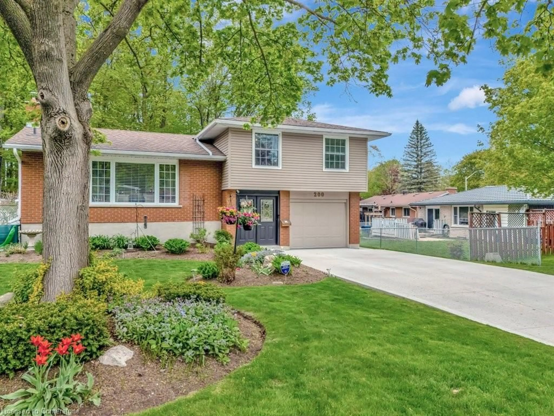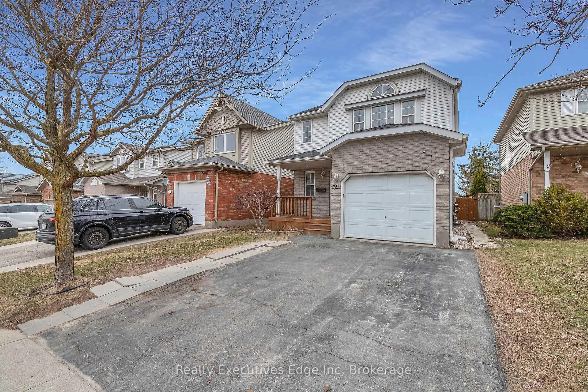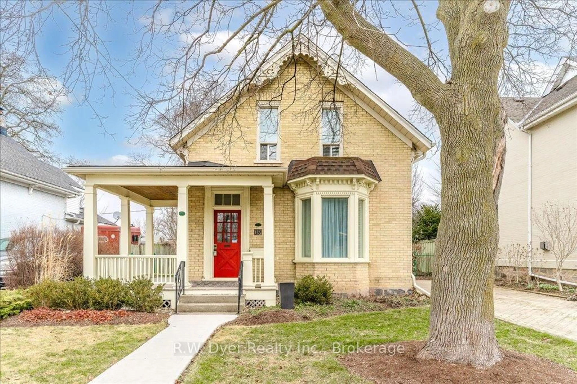101 Edgemere Dr, Cambridge, Ontario N1P 1E9
Contact us about this property
Highlights
Estimated valueThis is the price Wahi expects this property to sell for.
The calculation is powered by our Instant Home Value Estimate, which uses current market and property price trends to estimate your home’s value with a 90% accuracy rate.Not available
Price/Sqft$435/sqft
Monthly cost
Open Calculator

Curious about what homes are selling for in this area?
Get a report on comparable homes with helpful insights and trends.
+7
Properties sold*
$795K
Median sold price*
*Based on last 30 days
Description
WHAT A SHOW STOPPER OF A HOUSE! PRIDE OF OWNERSHIP AND METICIOUSLY MAINTAINED. This tastefully renovated 2-storey home offers a seamless blend of contemporary design, functional space, and everyday ease. Ideal for families, first-time buyers, or those looking to downsize without compromise, this move-in-ready gem is located in a quiet, mature neighborhood, close to parks, schools, and essential amenities. Inside, the main floor welcomes you with an open-concept layout that effortlessly connects the kitchen, dining, and living areas. The standout kitchen features two-tone cabinetry, quartz countertops, stainless steel appliances, a custom wine rack, and stylish pendant lighting over a generous peninsula with bar seating. Sunlight floods the space, showcasing its clean lines and modern finishes. A stylish barn board featured wall with a electric fireplace for ambiance. Upper level offers 3 generous size bedrooms and a renovated 4 piece bathroom. The fully finished basement adds valuable square footage with a spacious rec room that easily adapts to your needs—whether it's a media lounge, home office, or kids’ play zone. Neutral colors and recessed lighting keep it warm and inviting as well as a convenient 3 piece rough-in for a future bath. Step outside to a backyard designed for both entertaining and unwinding. The newly built deck offers the perfect spot for alfresco meals, while the custom pergola and hot tub add a touch of luxury. The fenced yard provides a safe, private area for children or pets and with an additional Shed/ Workshop. Additional highlights include an oversized single garage with storage, a double car concrete driveway, and beautifully landscaped that makes for an attractive curb appeal. Thoughtfully updated and impeccably maintained, this home offers the lifestyle and comfort you've been looking for!
Property Details
Interior
Features
Basement Floor
Recreation Room
6.48 x 3.71Cold Room
1.52 x 3.05Laundry
2.41 x 3.15Storage
2.08 x 1.75Exterior
Features
Parking
Garage spaces 1
Garage type -
Other parking spaces 2
Total parking spaces 3
Property History
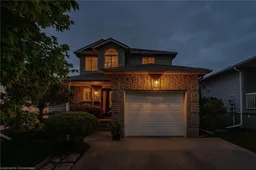 50
50