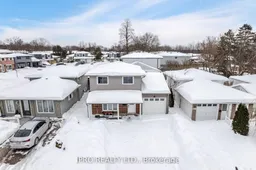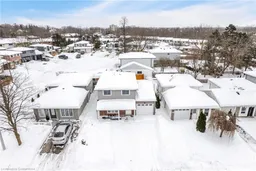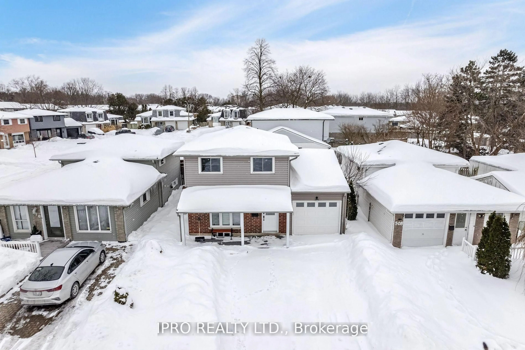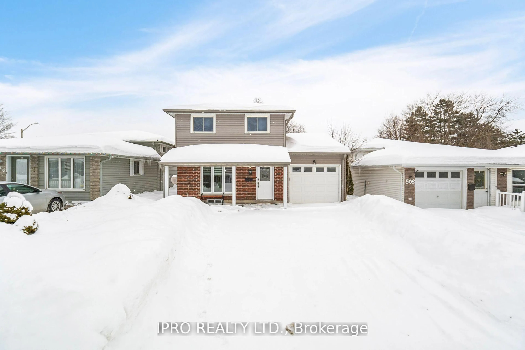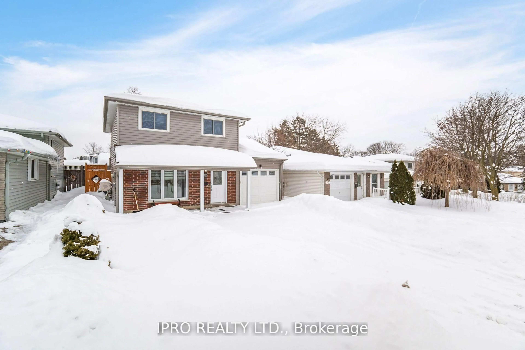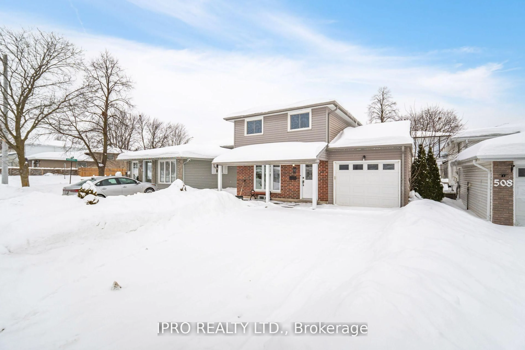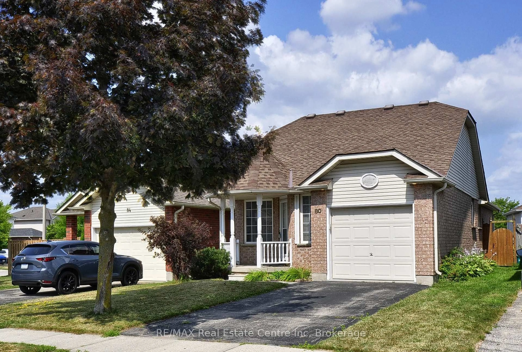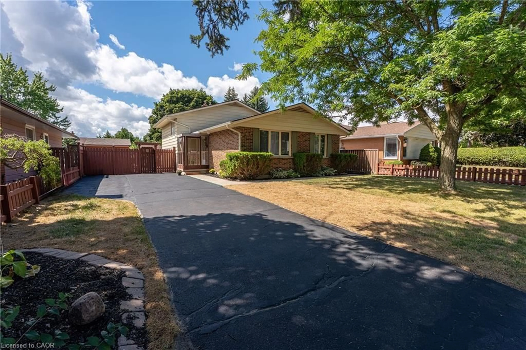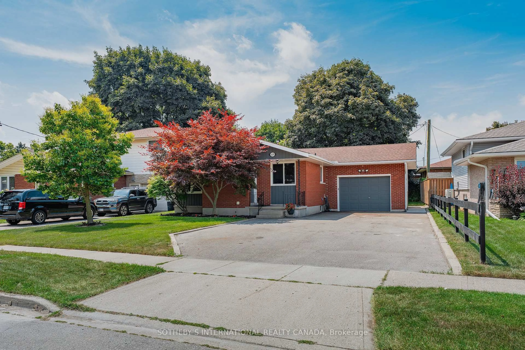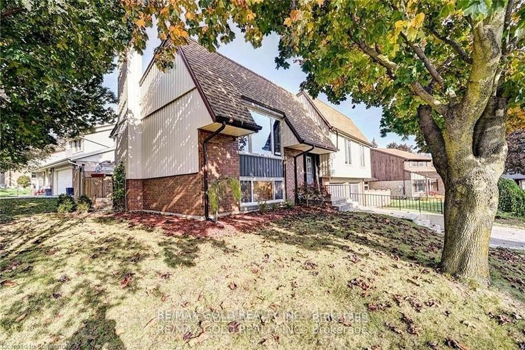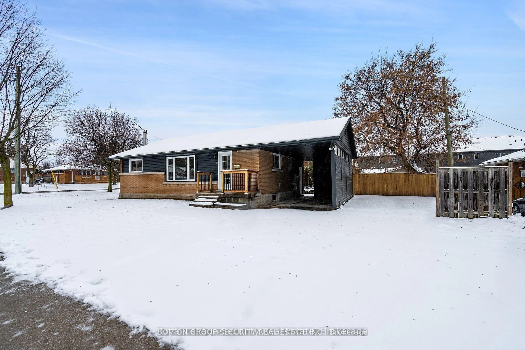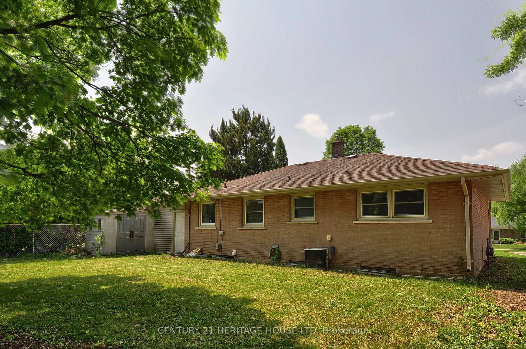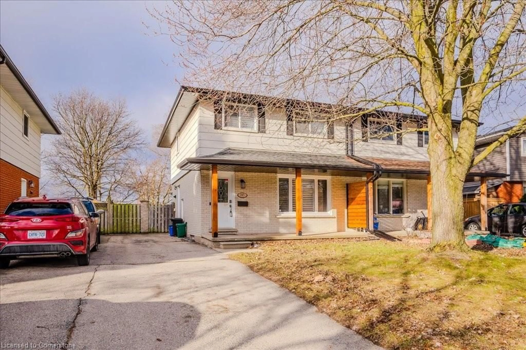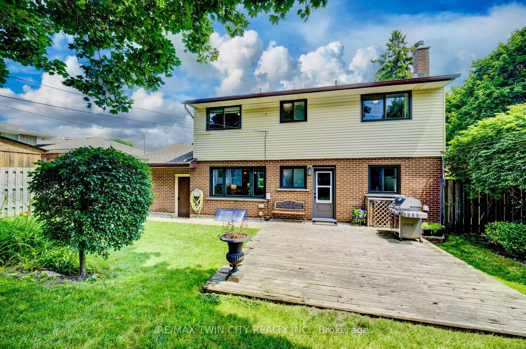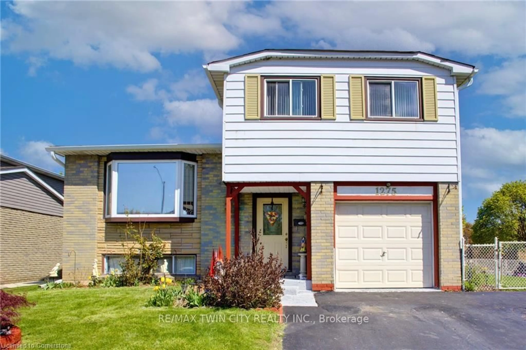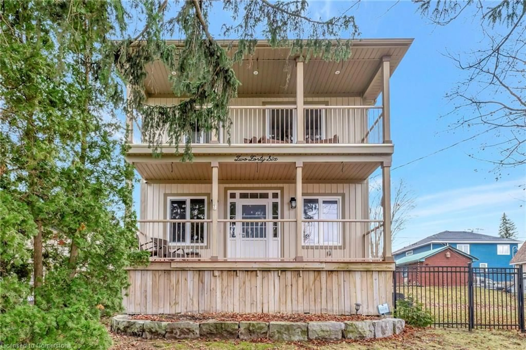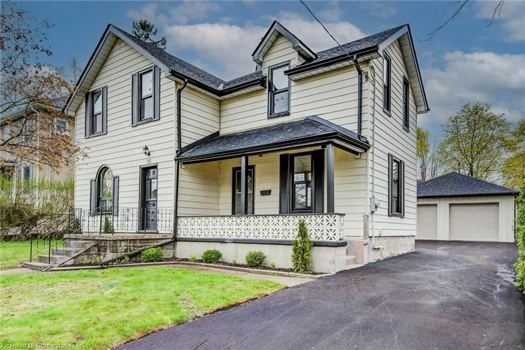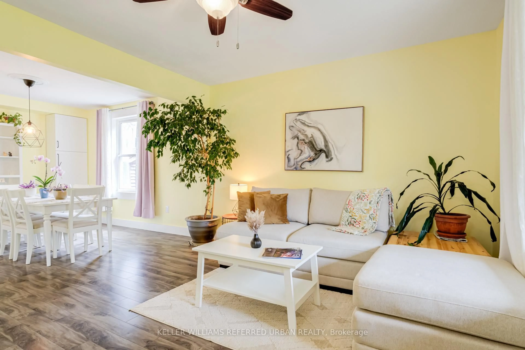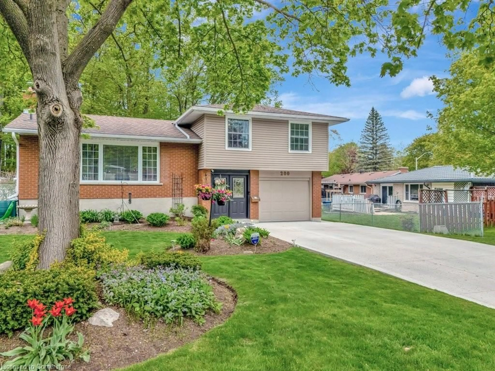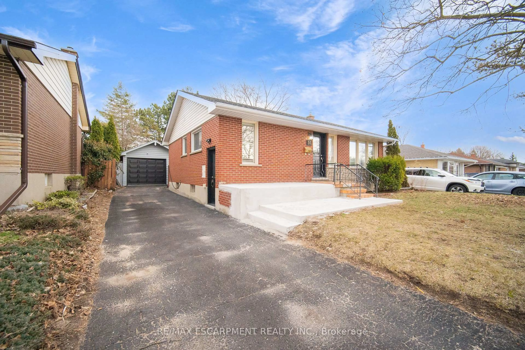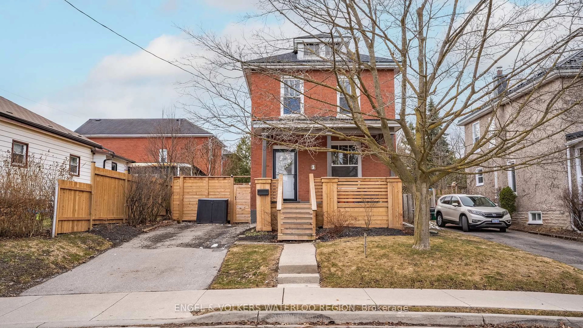512 Pinetree Cres, Cambridge, Ontario N3H 4X5
Contact us about this property
Highlights
Estimated valueThis is the price Wahi expects this property to sell for.
The calculation is powered by our Instant Home Value Estimate, which uses current market and property price trends to estimate your home’s value with a 90% accuracy rate.Not available
Price/Sqft$841/sqft
Monthly cost
Open Calculator

Curious about what homes are selling for in this area?
Get a report on comparable homes with helpful insights and trends.
+5
Properties sold*
$735K
Median sold price*
*Based on last 30 days
Description
Welcome to this stunning 3-bedroom, 3-bathroom detached home located in the highly sought-after Preston Parkway neighbourhood of Cambridge! This move-in-ready gem offers the perfect blend of modern updates, family-friendly amenities, and unbeatable location. Key Features, Newer Custom Kitchen, Beautifully designed with quartz countertops and ample storage. Spacious Living Room, Cozy up by the fireplace and enjoy the built-in shelving. Carpet-Free Home, Stylish tile and laminate floors throughout for a clean and modern look. Updated Bathrooms, Newer 2-piece bath on the main floor, newer main bath with a walk-in glass shower and vanity, and a 4-piece basement bath with quartz countertops. Finished Basement Perfect for a kids' play area, TV room, or home office. Outdoor Oasis Covered concrete patio and a shed with hydro for extra storage or a workshop. Convenient Garage Access, Attached garage with newly added home entry. Ample Parking Double-wide asphalt driveway fits 3 cars easily. Prime Location Just 2 minutes to Highway 401 for easy commuting 5 minutes to Conestoga College and the Amazon Warehouse , Walking distance to schools, parks, and John Erb Park, Close to big box shopping, Riverside Park, and golf courses. This mature, family-friendly neighbourhood offers everything you need top-rated schools, green spaces, and convenient access to amenities.
Property Details
Interior
Features
Main Floor
Living
4.27 x 4.46Laminate / Electric Fireplace / B/I Bookcase
Kitchen
5.52 x 3.54Tile Floor / Backsplash / Stainless Steel Appl
Breakfast
552.0 x 3.54Combined W/Kitchen / Open Concept / W/O To Patio
Exterior
Features
Parking
Garage spaces 1
Garage type Attached
Other parking spaces 3
Total parking spaces 4
Property History
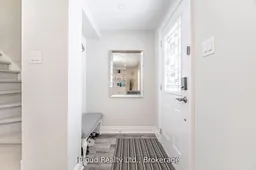
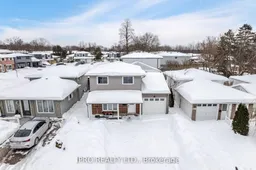 38
38