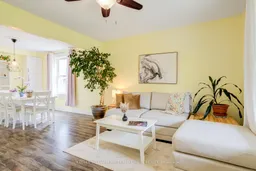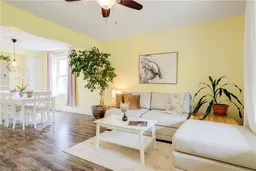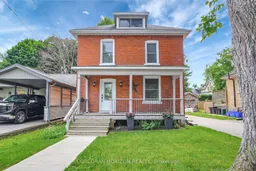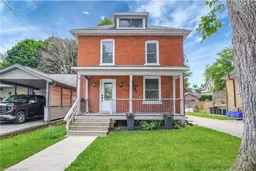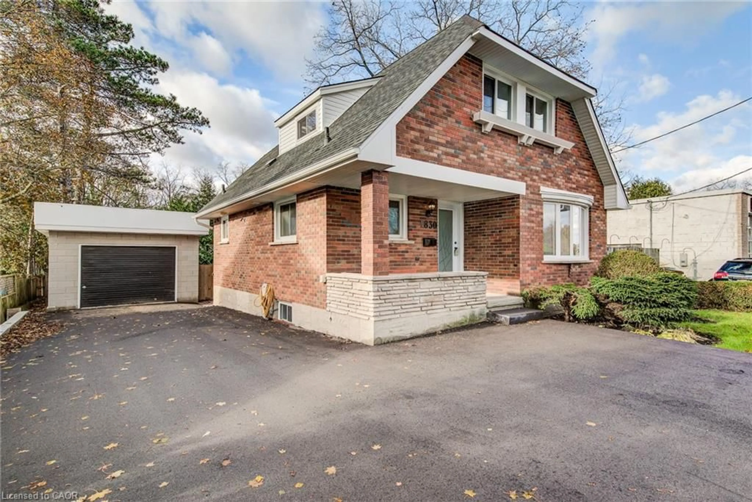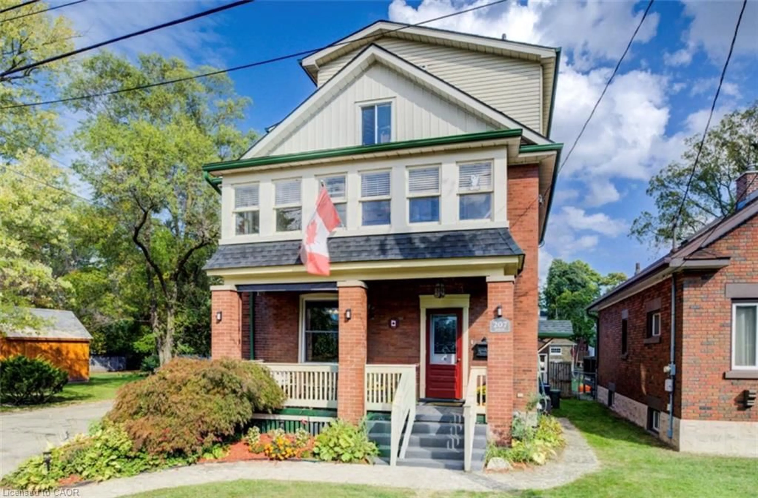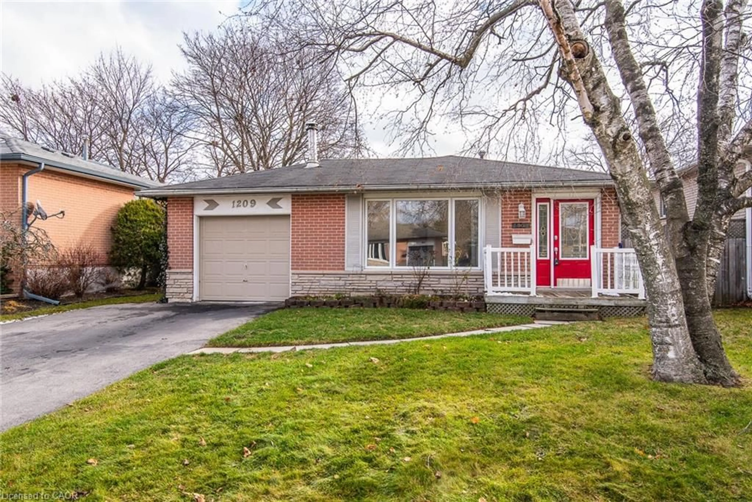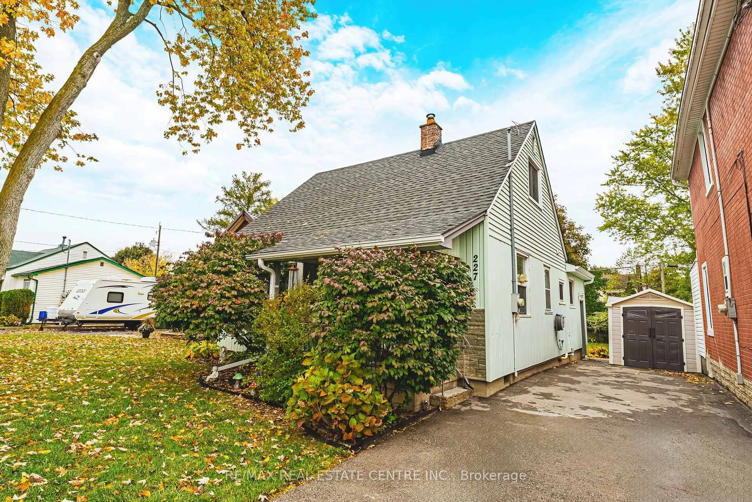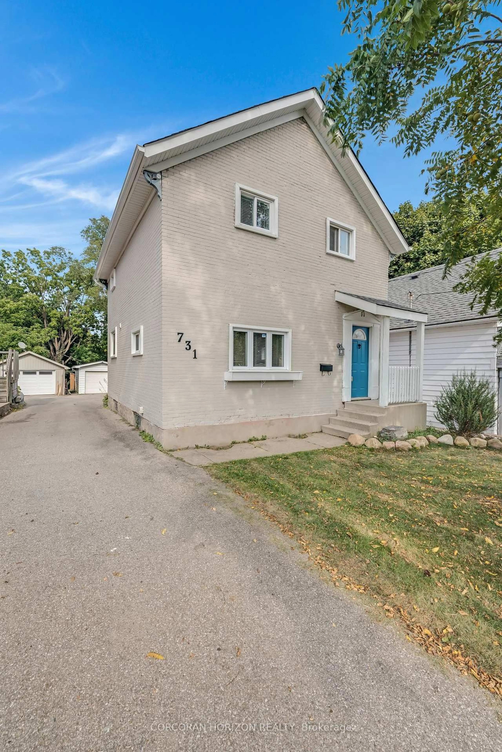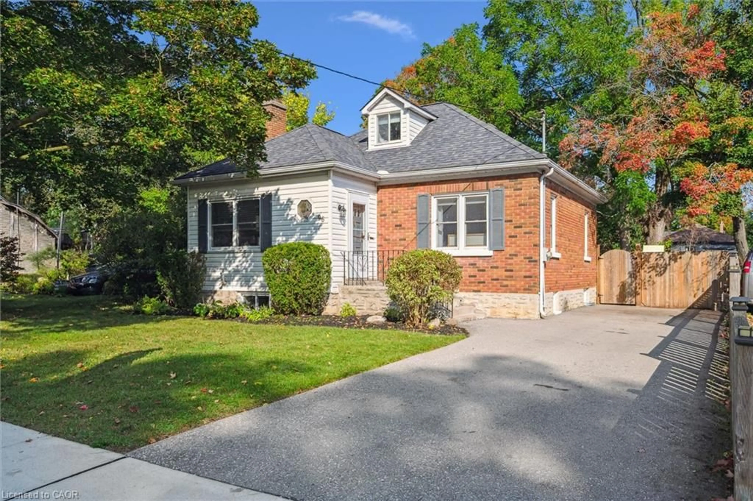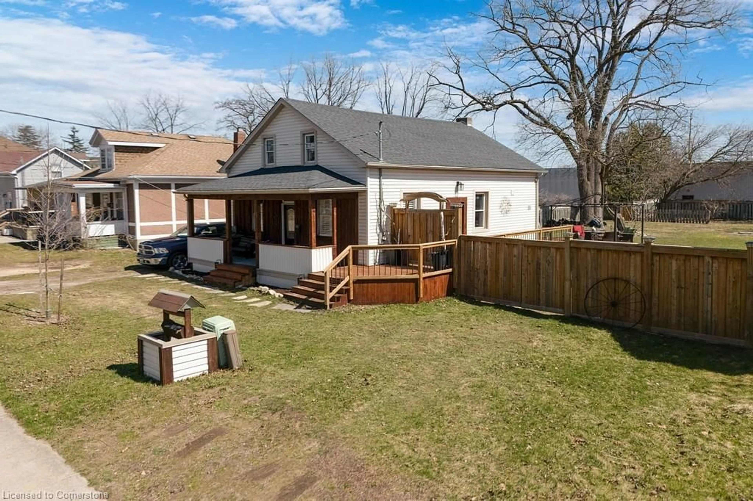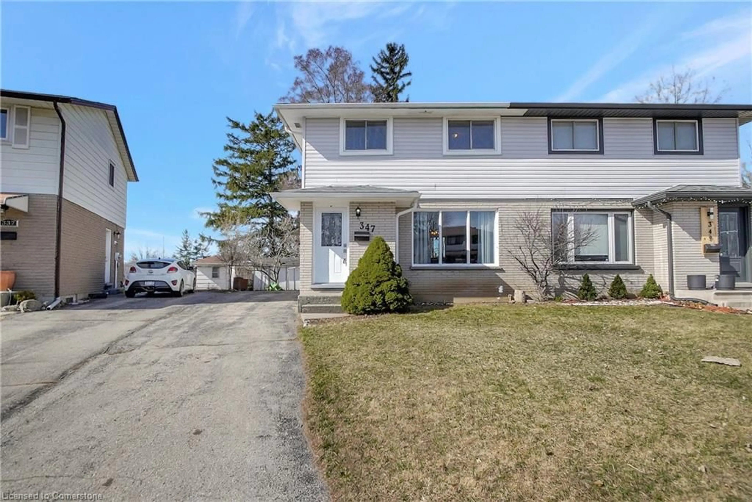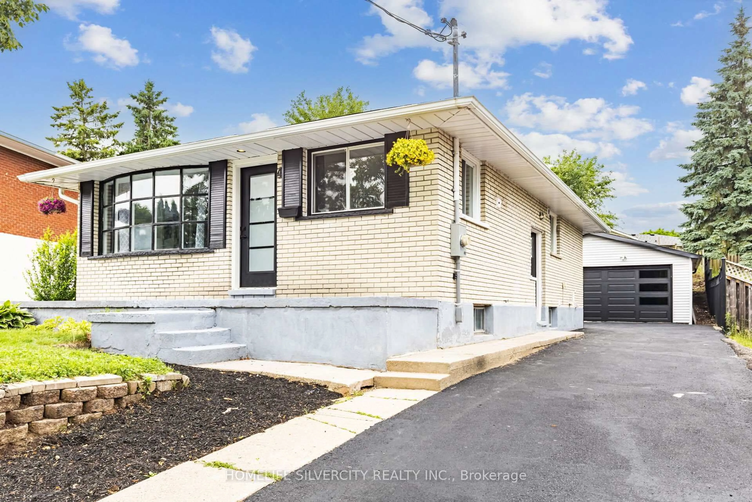Beautifully Updated Home in Sought-After Preston. Tucked away on a quiet street - This charming 2-storey home perfectly blends modern comfort with timeless charm. ** OPEN HOUSE, SAT - JUNE 7TH - 1PM - 3PM. ** The heart of the home is a bright and stylish kitchen featuring stainless steel appliances, soft-close cabinetry, under-cabinet lighting, and excellent storage. Walk out from the kitchen to a private back deck, ideal for family gatherings and entertaining. Upstairs offers 3 bedrooms and a spacious 5-piece bathroom. Additional features include California shutters, built-in dining room cabinetry, newer windows, central A/C, water softener, and a brand-new furnace and water heater. A staircase leads to the unfinished attic loft, offering potential for future living space. The separate side entrance to the basement provides added flexibility. Parking is no issue with a detached garage and 4 car driveway. Conveniently located near Riverside Park and Grand River and walking distance to Settlers Fork trail, local breweries, restaurants and shops, this well-maintained and freshly painted home is move-in ready! See property video! Extras: Stainless Steel Appliances, New Dishwasher, Dining Room Cabinets, Bonus 3rd Floor attic/loft. Water softener & Water heater owned.
