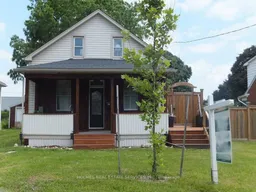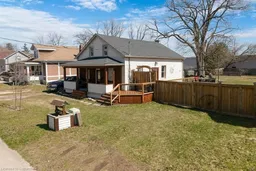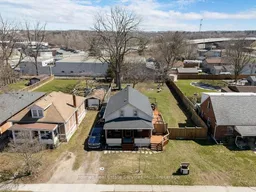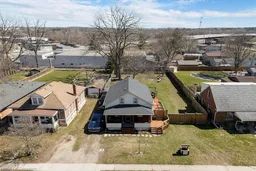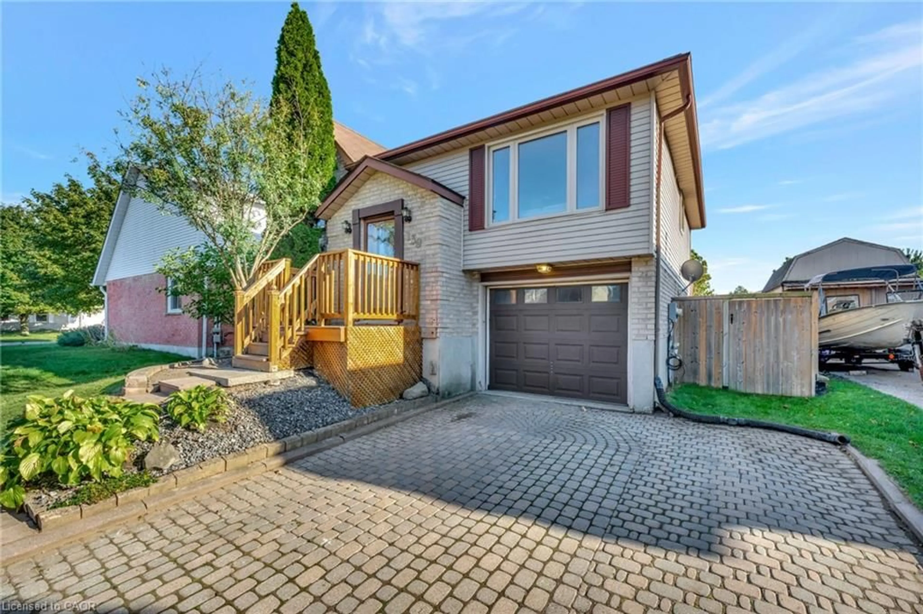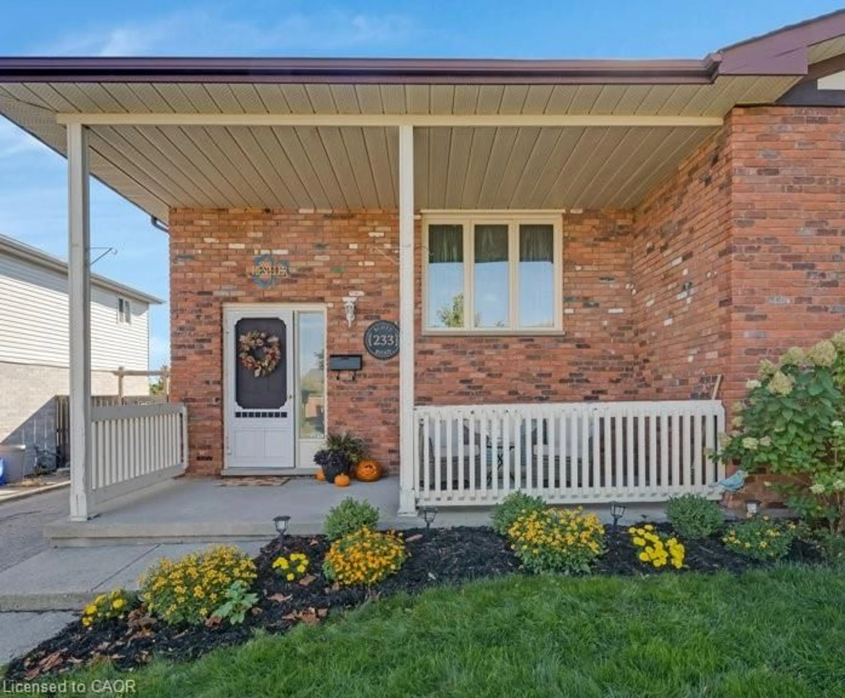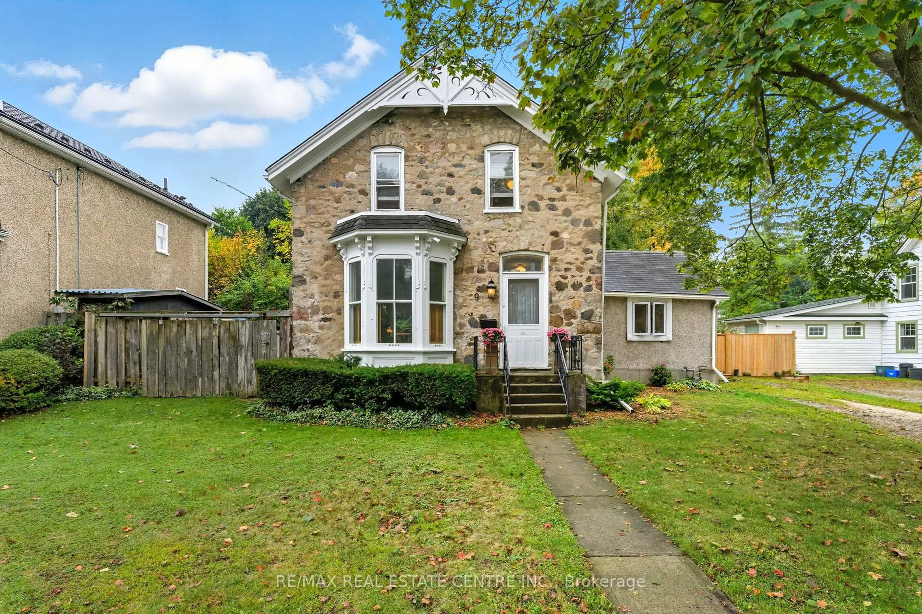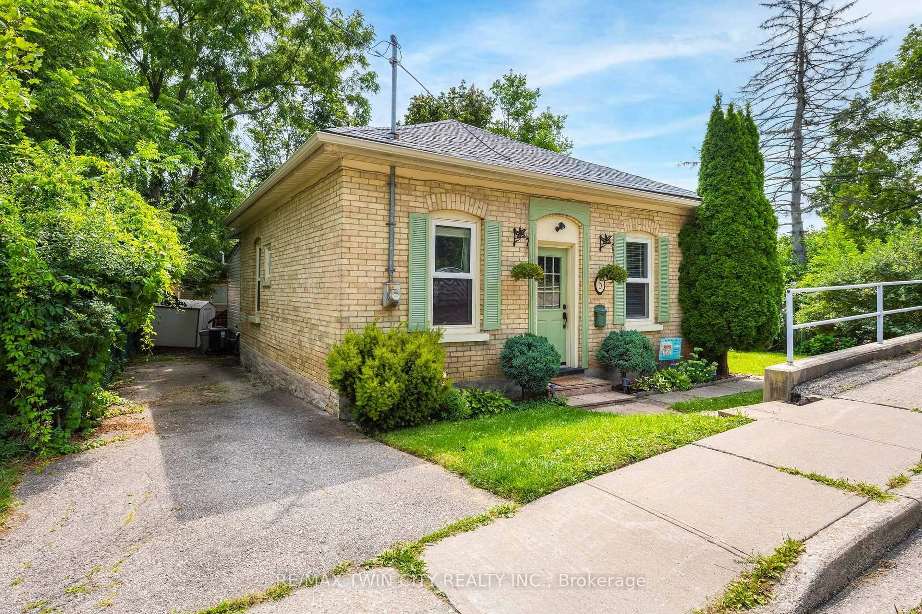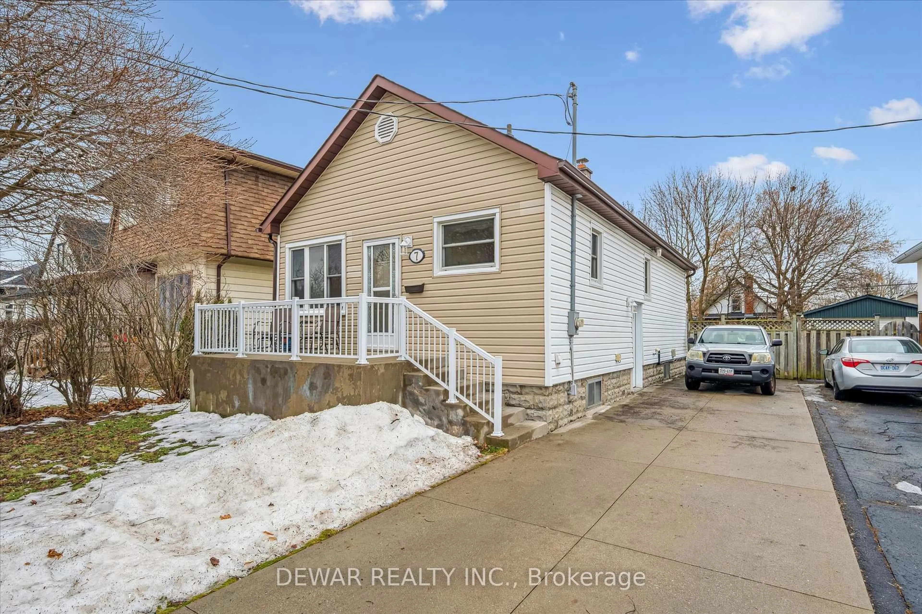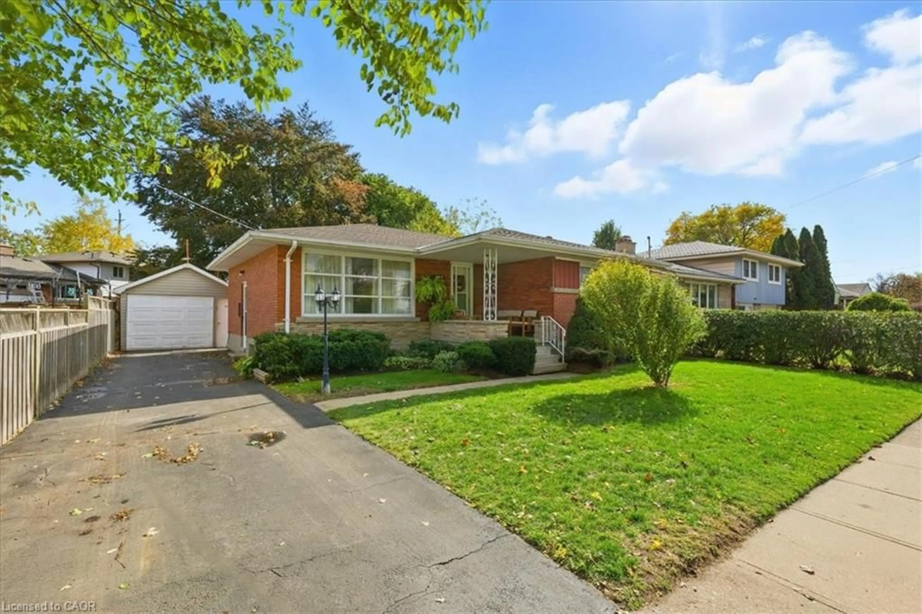Nestled in the heart of Cambridge is this hidden gem. Rare 66' x 165' level lot is fully fenced. Great potential for adding an addition to the house, or a granny flat, or a detached workshop, or garage, or large garden, or your own park for the kids to play in. Easy access to the backyard from the street. Traditional covered front porch (22' x 5 1/2'). 1400 square foot home has been extensively renovated and features 2 large bedrooms and a bathroom upstairs and a third bedroom and second bathroom on the main level. Main floor laundry. Open concept main floor features hardwood floor throughout with good dining space and an electric fireplace in the Living Room. California shutters. TV included. Awesome Chef's kitchen with soft close cabinets and quartz counters features a gas range and 2 ovens. Great pantry space. Terrace doors out to 575 sq ft wrap around deck. Full basement. Most ceiling height is under 6'. Suitable for storage. Roof re-shingled 5 years ago. Hi efficiency gas furnace. All windows except the 2 looking out to the porch, are upgraded to sealed thermopane windows. All exterior doors have been replaced. 100 amp service with grounded copper wiring. Copper and plastic plumbing. Single lane driveway can fit up to 4 vehicles in a row. Great central location. Easy access to any part of the city. Schools and shopping within walking distance. Walk-in clinic one block away. **INTERBOARD LISTING: CORNERSTONE - WATERLOO REGION**
Inclusions: 5 burner 'Jennair' gas range with stainless steel Cyclone hood fan. Stainless steel (inside and out) 'Kitchenaid' built-in dishwasher. Two 'Kitchenaid' built in stacked wall ovens. 'Samsung' 3 door fridge over freezer with water and ice dispenser. 'Kenmore' side by side washer and dryer. Water softener. Window coverings. Wall mounted TV in LR.
