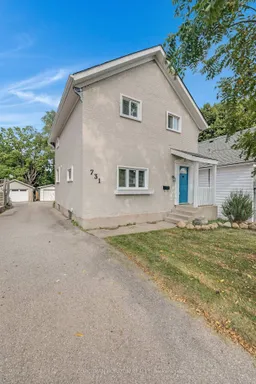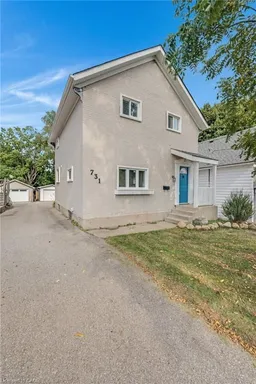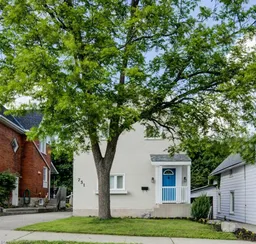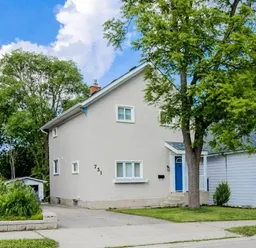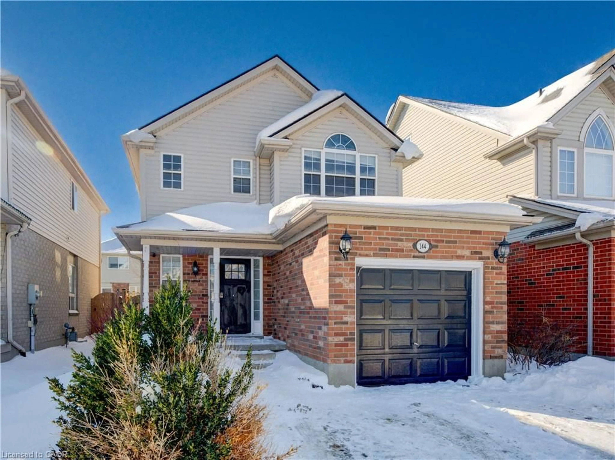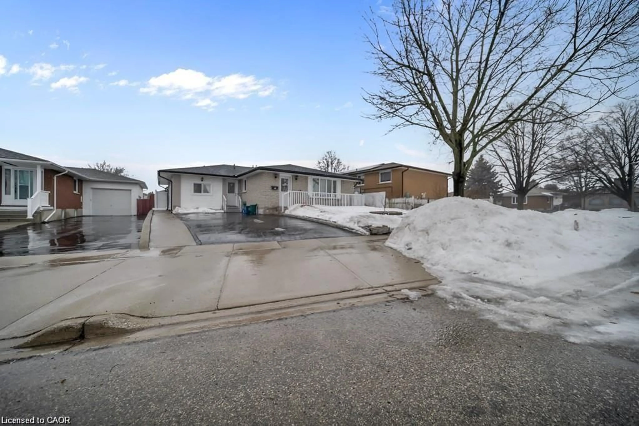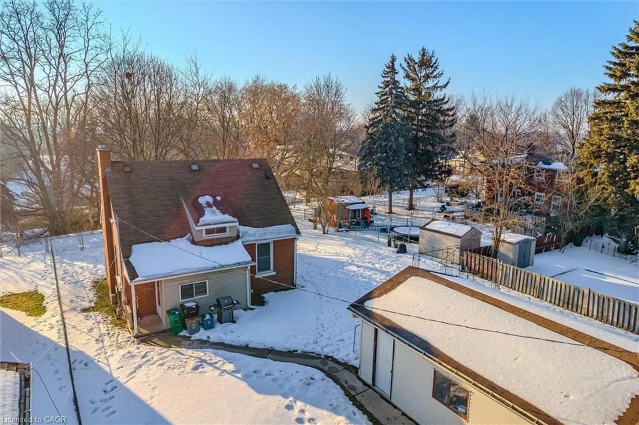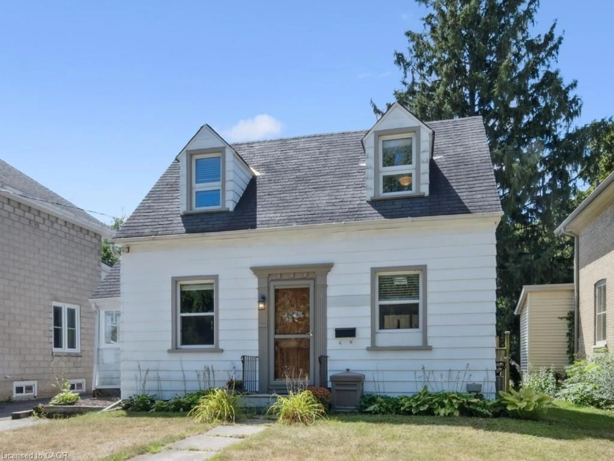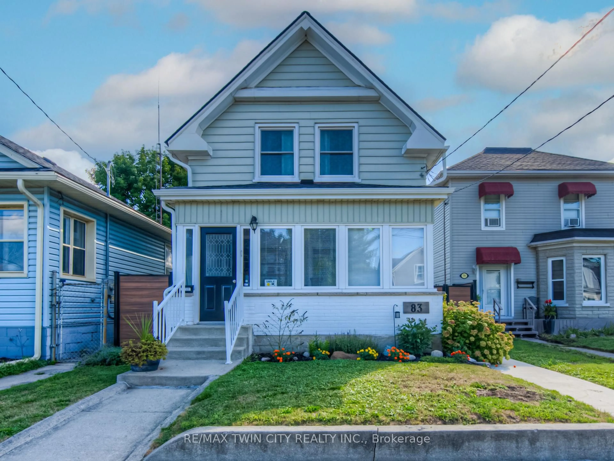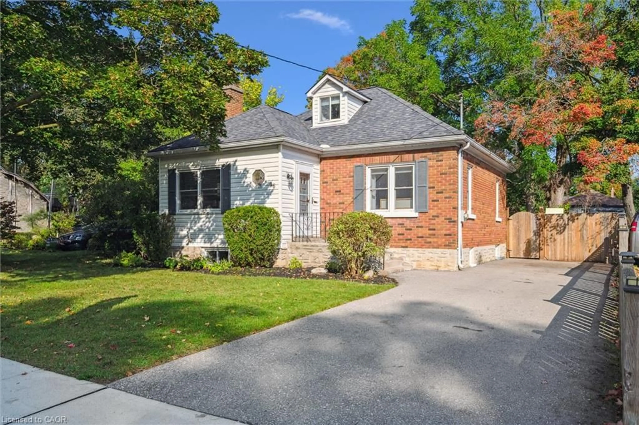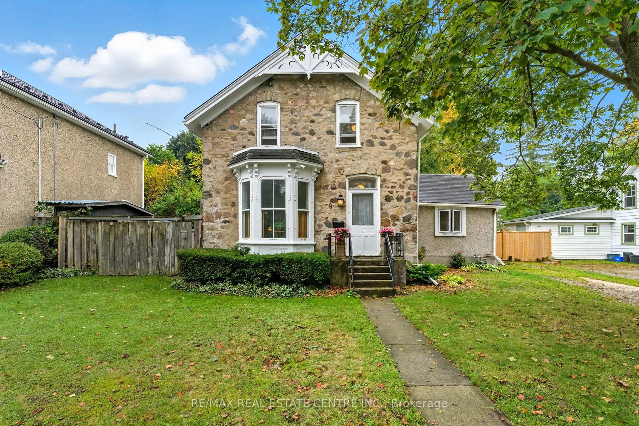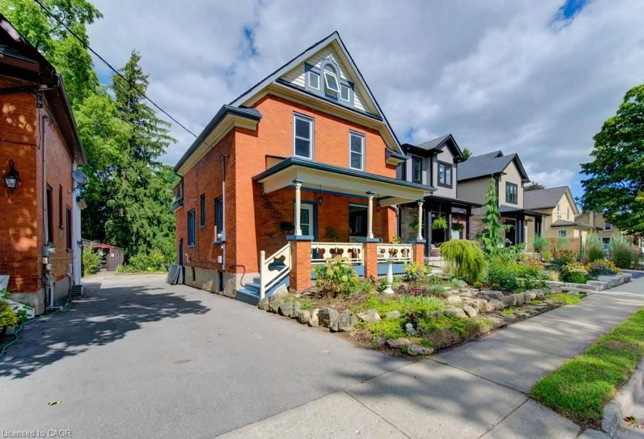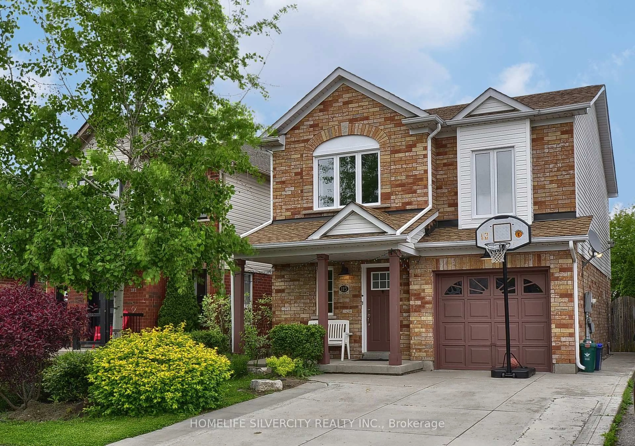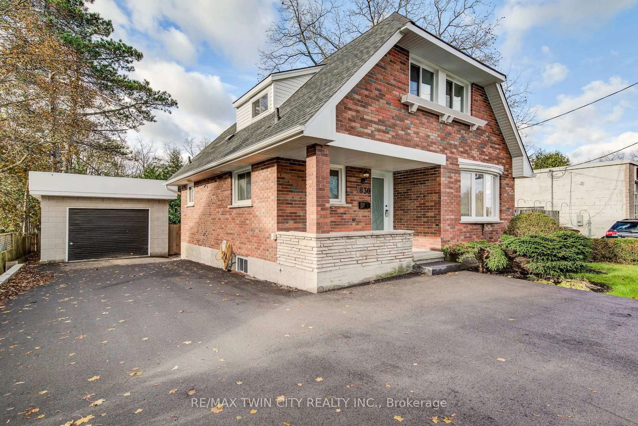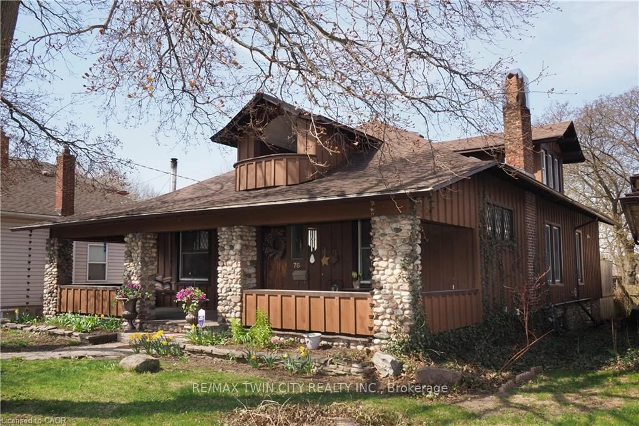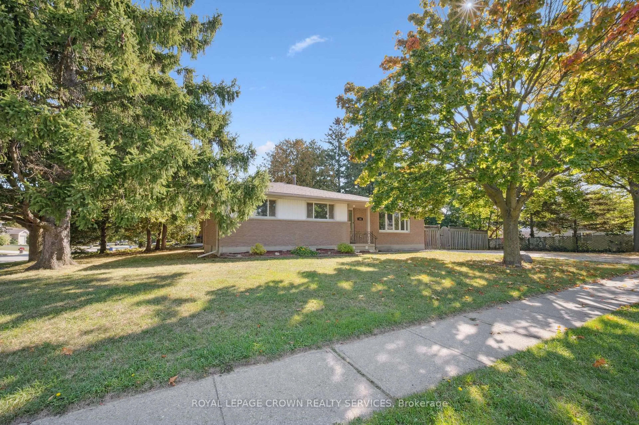Welcome to 731 William Street, Cambridge, a beautifully updated home in the heart of Preston! This charming 3-bedroom, 2-storey home is ideally located just steps from Preston Public School and within walking distance to downtown Preston's vibrant shops, restaurants, and cafes. Offering excellent walkability and a family-friendly neighborhood, this home is perfect for those seeking both convenience and community. Inside, you'll love the open-concept main floor that has been thoughtfully updated with stylish flooring and a modern layout that seamlessly connects the living, dining, and kitchen areas. The kitchen is a true showstopper with contemporary two-tone cabinetry, stainless steelappliances, and a large island with seating, ideal for both everyday living and entertaining. Additional main floor features include a convenientlaundry area, a stylish 2-piece bathroom, and a mudroom that leads out to the back deck perfect for enjoying your morning coffee whileoverlooking the backyard. Upstairs, you'll find three bright and spacious bedrooms, including one with its own private balcony overlooking theyard. A beautifully updated 4-piece bathroom completes this level. The unfinished basement offers endless potential for customization whetheryou envision a home gym, family room, rec room, or office, the choice is yours! Outside, enjoy a detached garage, a large driveway with ampleparking, and a backyard surrounded by mature trees for added privacy. This is a must-see home in a fantastic location! Dont miss your chanceto own a move-in-ready home in Cambridge!
Inclusions: Dishwasher, Dryer, Refrigerator, Stove, Washer, Window Coverings
