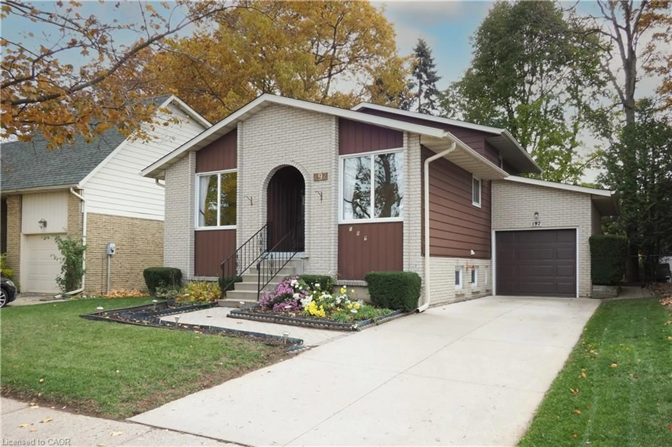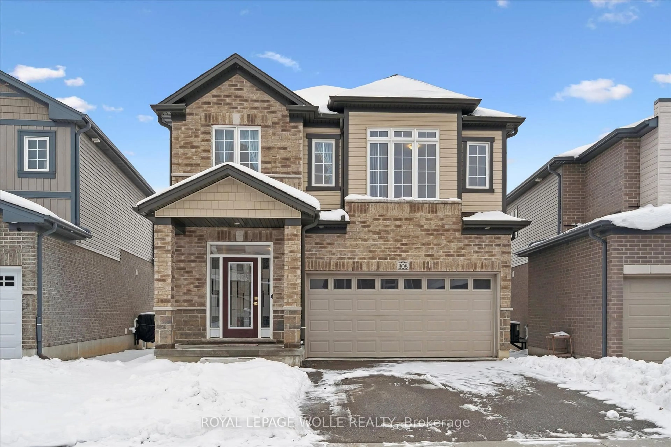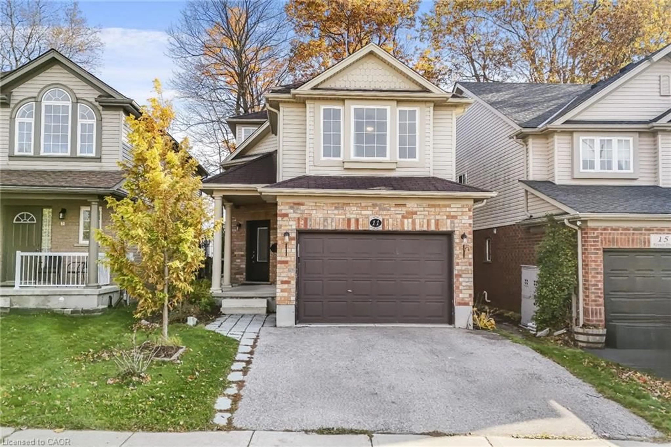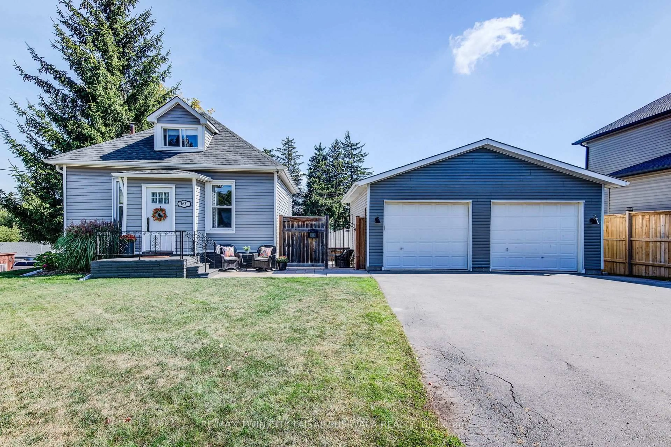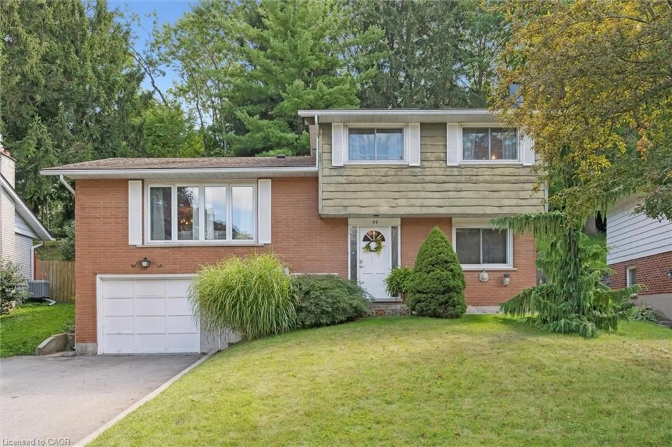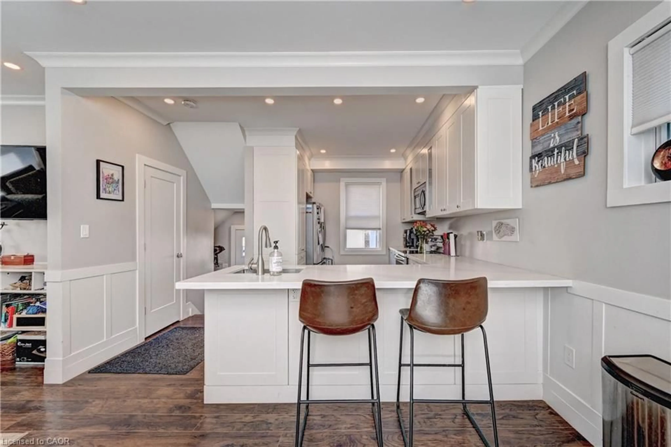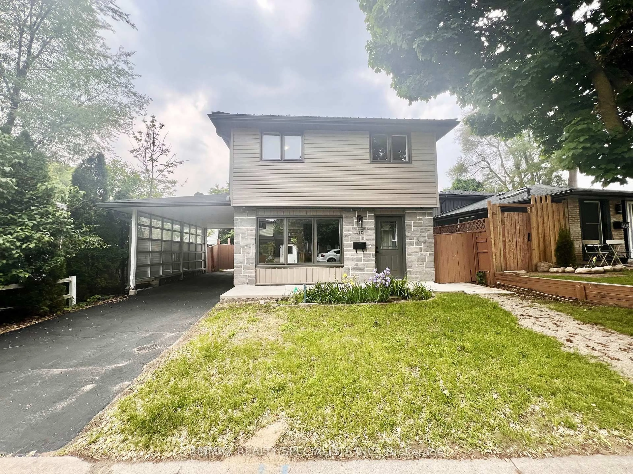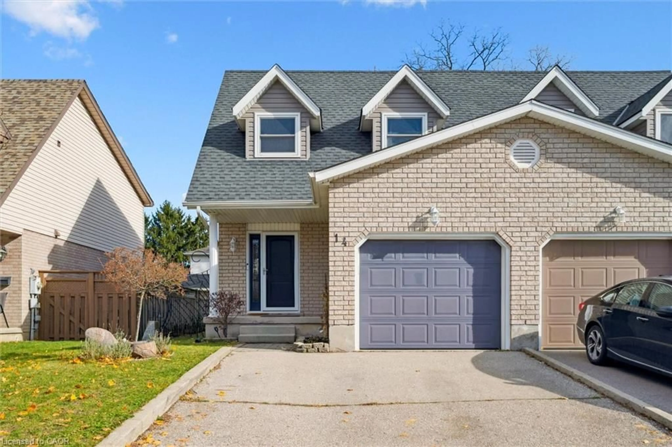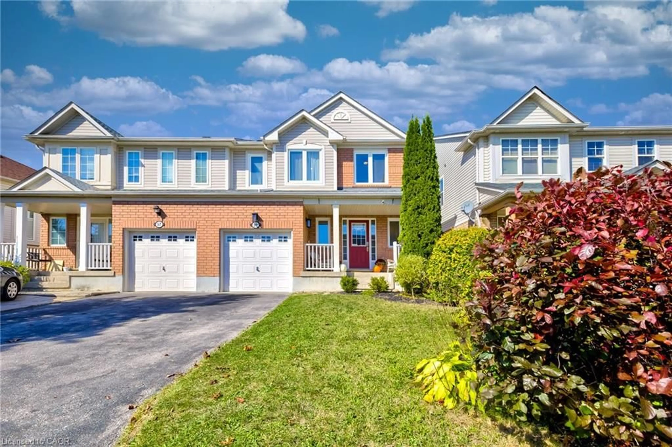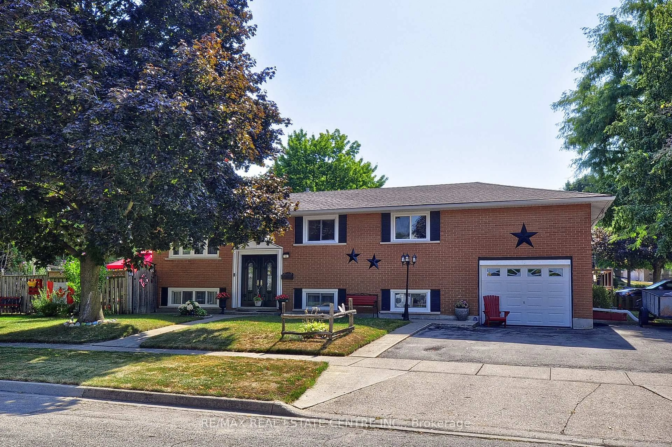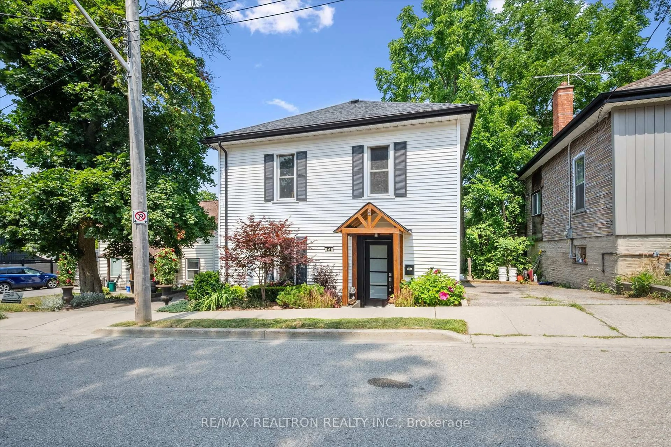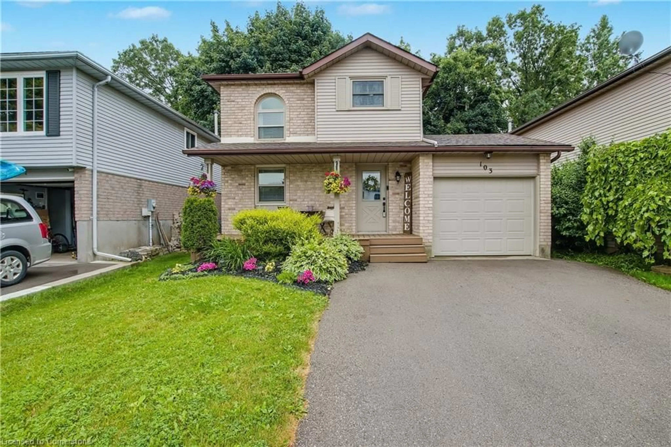**Welcome Home to a Century of Charm!**
This historic Galt home, nestled on picturesque Oak Street, is ready to captivate your heart. Built in 1888, the property retains its original character with incredibly well-preserved architectural details such as ornate frieze boards, roof brackets, a charming front porch, and lovely masonry/brick work.
The interior is equally impressive, boasting original hardwood floors, elegant wood trim, plaster moldings, and a beautiful wood-burning fireplace. The spacious layout includes a welcoming foyer with a powder room, formal living and dining rooms, a cozy family room, and a good-sized eat-in kitchen perfect for casual family meals. A convenient mudroom is roughed-in for potential main floor laundry. Upstairs, three generously sized bedrooms and a large family bathroom with a clawfoot tub provide ample space for relaxation and privacy. The primary suite features a walk-in closet/dressing room, which is also plumbed for a future ensuite bath.
The outdoor space is equally delightful, with a private courtyard and deck ideal for al fresco dining and entertaining family and friends. The fully fenced yard offers privacy and a safe space for children and pets. Parking is provided by a 3-car wide driveway and an attached garage.
Imagine strolling along tree-lined streets, past historic homes and antique globe lamps, to the vibrant downtown shops, cafes, the historic Cambridge Farmer's Market and new Gaslight District. Don't miss this rare opportunity to own a piece of Galt's history. Contact your Realtor today to schedule a viewing.
Inclusions: Range Hood,Refrigerator,Stove,Window Coverings,Stone Fountain In Backyard
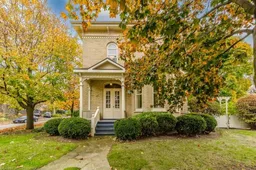 50
50

