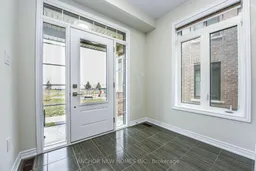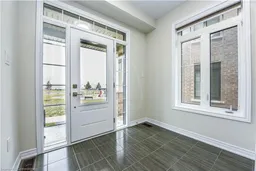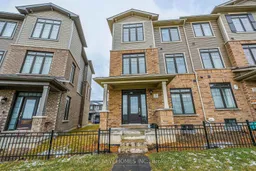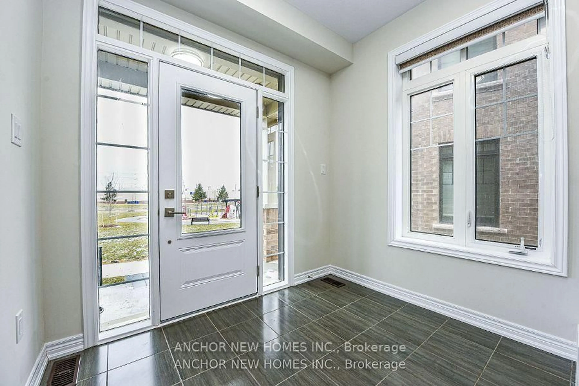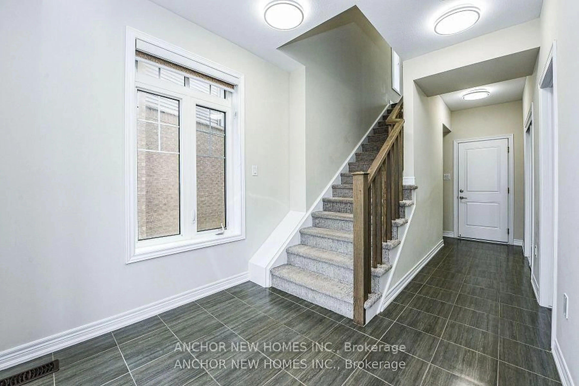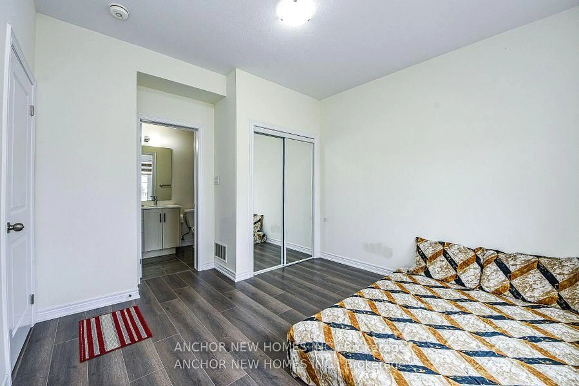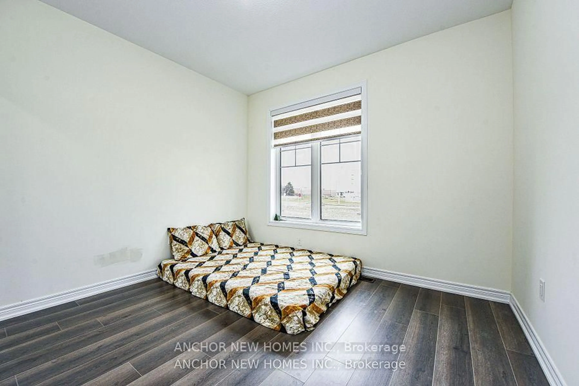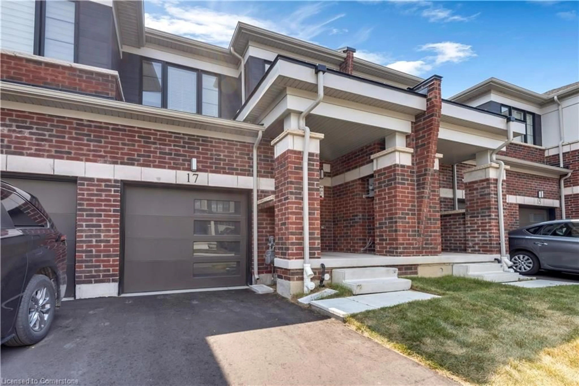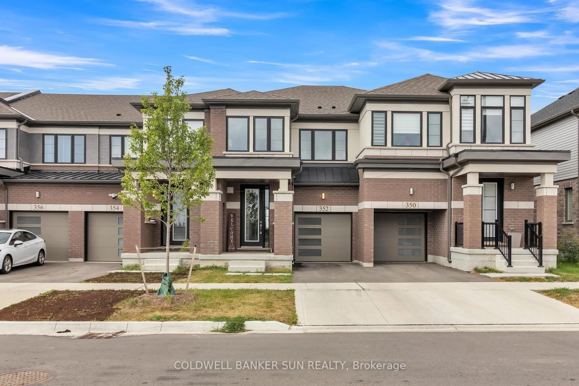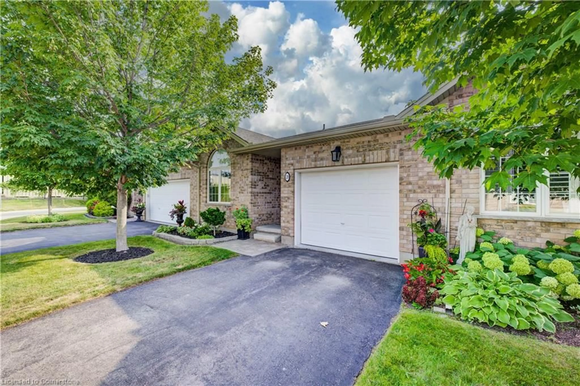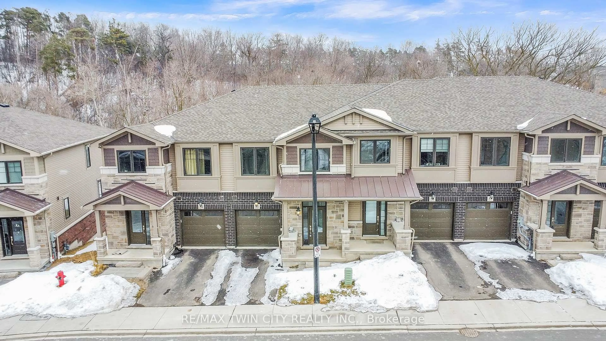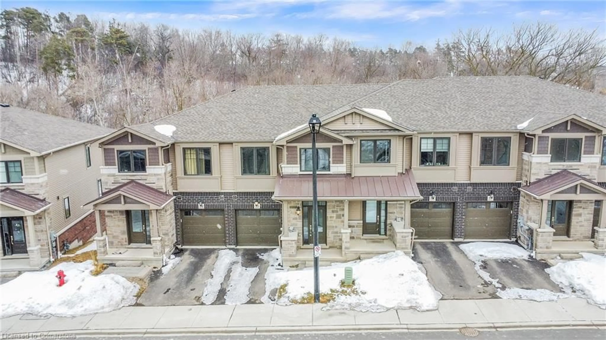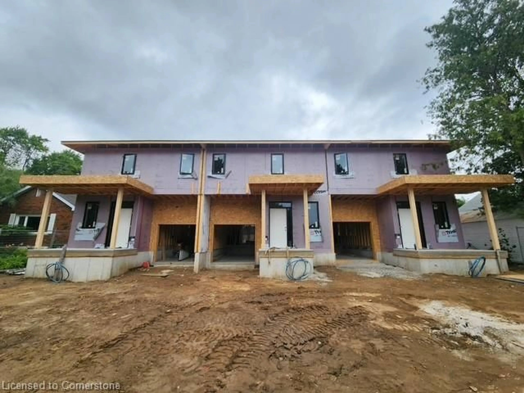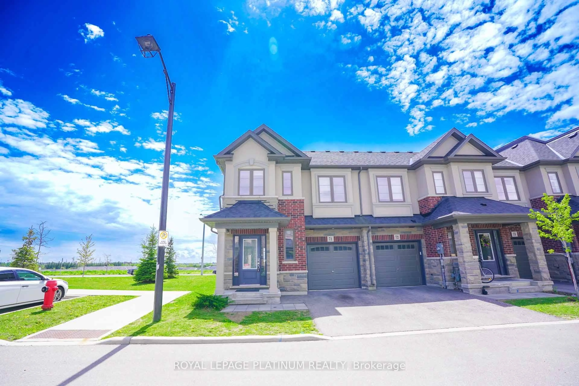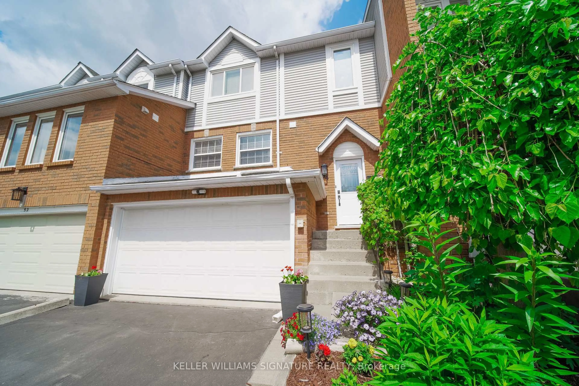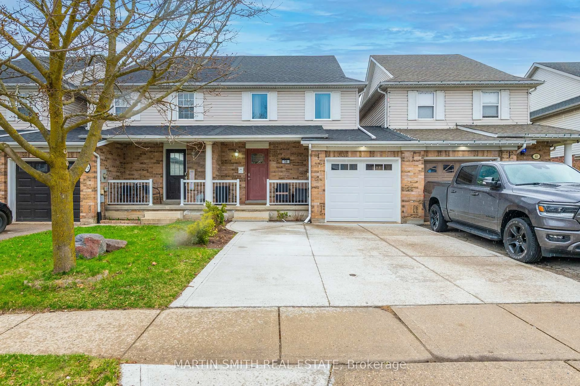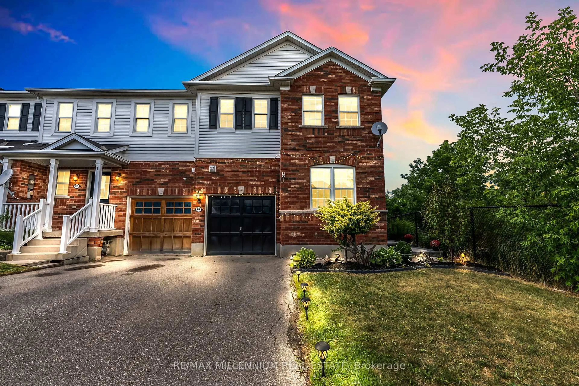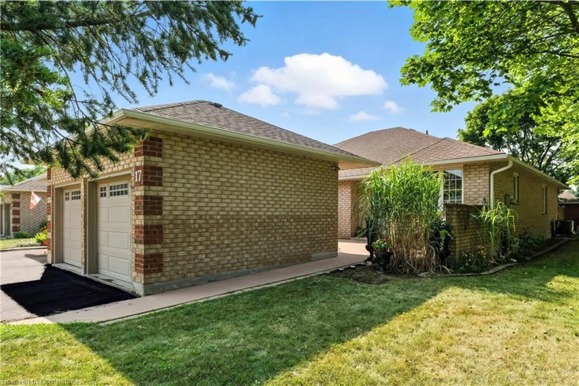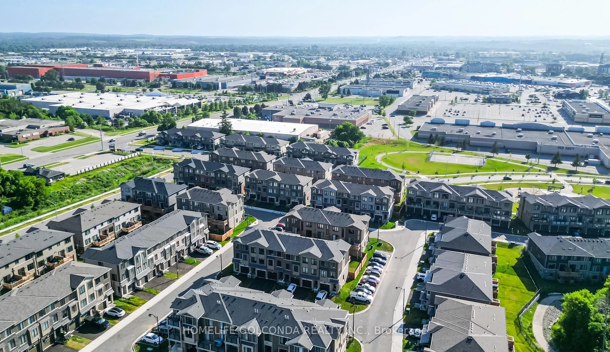10 Birmingham Dr #23, Cambridge, Ontario N1R 0C6
Contact us about this property
Highlights
Estimated valueThis is the price Wahi expects this property to sell for.
The calculation is powered by our Instant Home Value Estimate, which uses current market and property price trends to estimate your home’s value with a 90% accuracy rate.Not available
Price/Sqft$408/sqft
Monthly cost
Open Calculator

Curious about what homes are selling for in this area?
Get a report on comparable homes with helpful insights and trends.
*Based on last 30 days
Description
END UNIT LIKE SEMI-DETACHED, DOUBLE GARAGE TOWNHOUSE WITH 4 PARKINGS. Basement with 2nd Unit Rental Potential! Experience the space of a detached home at the price of a townhome! This rare opportunity, just minutes from HWY 401 and steps from the Cambridge Shopping Plaza, offers unbeatable convenience with every amenity within walking distance and public transit just a 5-minute walk away. This spacious 4-bedroom, 3.5-bathroom townhome sits on a premium lot, Facing to park, with nearly 2000 Plus SQ FT. of total living space. Step inside to discover modern features and an open-concept layout that includes a large balcony. The main floor boasts 9-foot ceilings, upgraded tiles, and a guest room with a private ensuite bathroom, offering direct access to the park. Perfect for visitors or as a private retreat. On the second floor, you'll find a stylish kitchen complete with stainless steel appliances, quartz countertops, an extended breakfast bar, and pot lights. The open design flows seamlessly into the dining area, creating a perfect space for family gatherings and entertaining. Just steps away, the expansive living room offers abundant natural light and stunning views of the park, with no direct neighbors behind. The second-floor laundry and a convenient powder room add to the functional layout. Ascend the wide staircase to the third floor, where you'll find three generously sized bedrooms. The primary bedroom features a luxurious 4-piece ensuite with double sinks, a frameless glass shower, and quartz countertops. The two additional bedrooms share a well-appointed main bathroom. With 4 parking spaces, modern upgrades, and an unbeatable location, this townhome offers incredible value. Don't miss out! $107.95/monthly POTL Covers Common Areas Grass cutting & Snow Removal.
Property Details
Interior
Features
Main Floor
4th Br
3.8 x 3.55Laminate / Ensuite Bath
Exterior
Features
Parking
Garage spaces 2
Garage type Attached
Other parking spaces 2
Total parking spaces 4
Property History
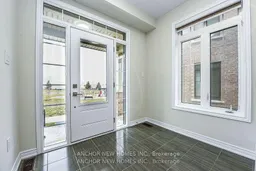 47
47