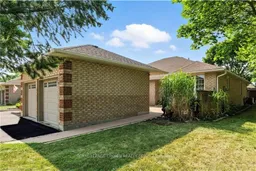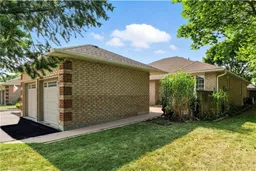Tucked away in a quiet, mature neighbourhood near the scenic Shades Mills Conservation Area, this beautiful condo townhouse awaits, offering stylish and convenient single-floor living. Start your mornings with coffee on the private back deck or unwind in the secluded front courtyard patio - your choice of peaceful outdoor retreats. With a spacious and functional layout, this home features 2+1 bedrooms and 3 full bathrooms. The primary bedroom is a true retreat, complete with a walk-in closet and a private 4-piece ensuite. A second full bathroom serves the main floor, while the basement includes a third bedroom and a 3-piece bathroom. The heart of the home is the cozy living room, where a gas fireplace creates a warm and inviting atmosphere. The open-concept layout flows effortlessly, making entertaining a breeze, while the bright kitchen and dining area offer plenty of space to gather. Additional features include a double-car garage and ample storage throughout. Enjoy the peace of mind that comes with low-maintenance condo living. Whether youre downsizing for retirement, or looking for single-level living with extra space, this home offers exceptional value in one of Cambridges most desirable areas.
Inclusions: Built-in Microwave, Dishwasher, Dryer, Refrigerator, Stove, Washer, Window Coverings





