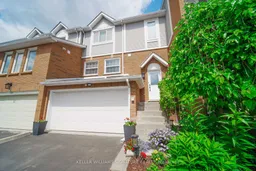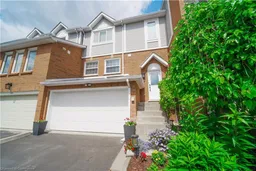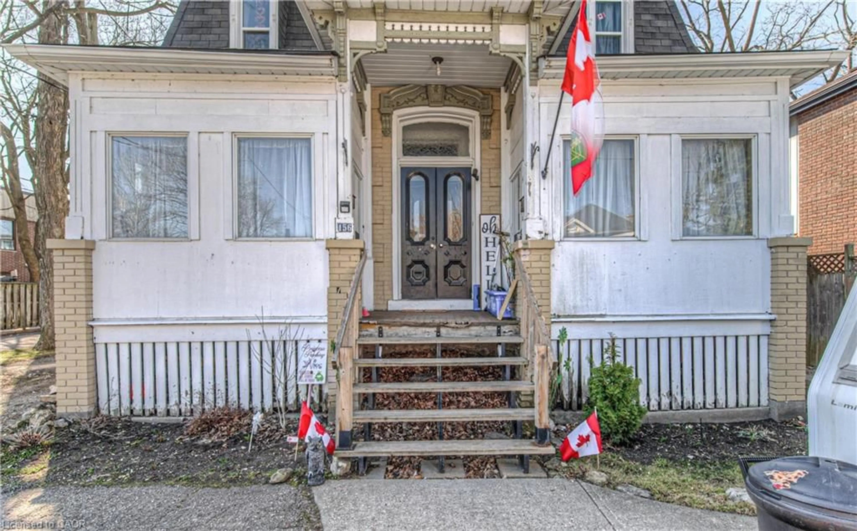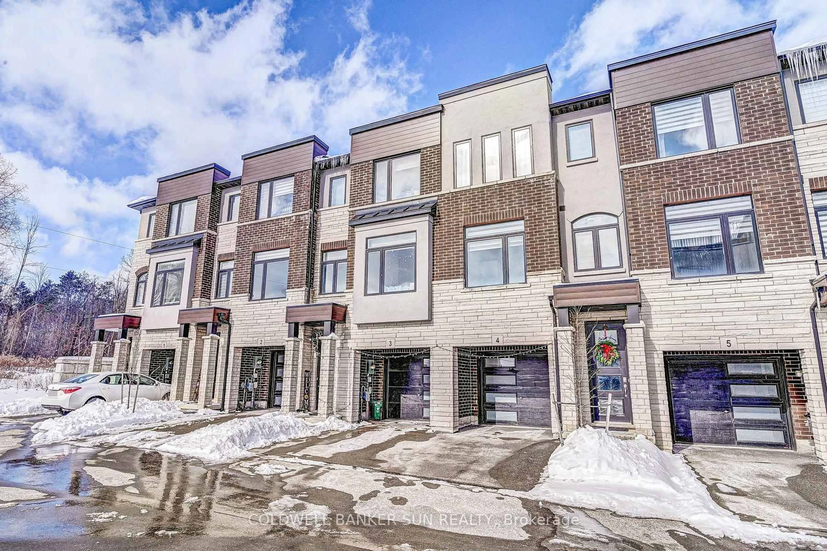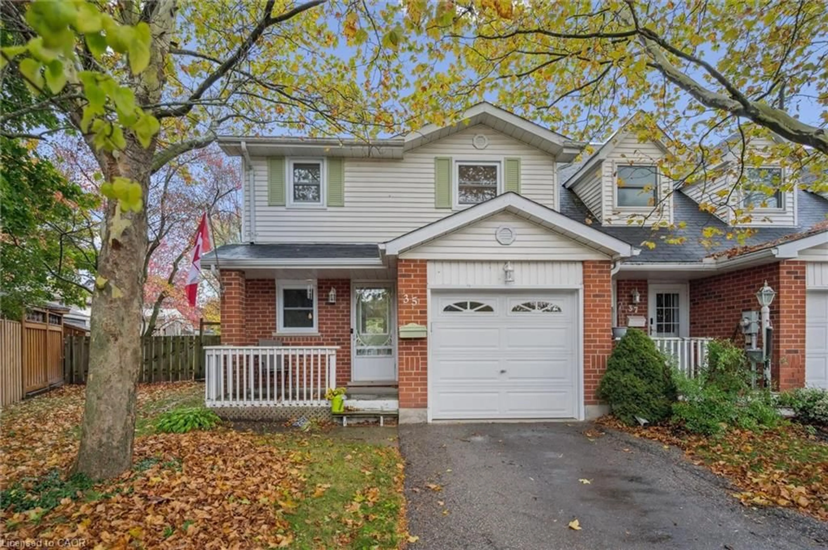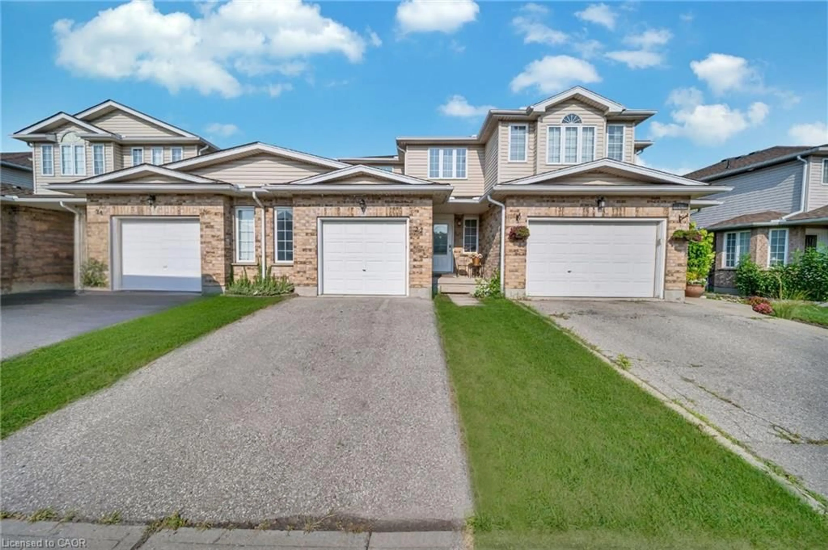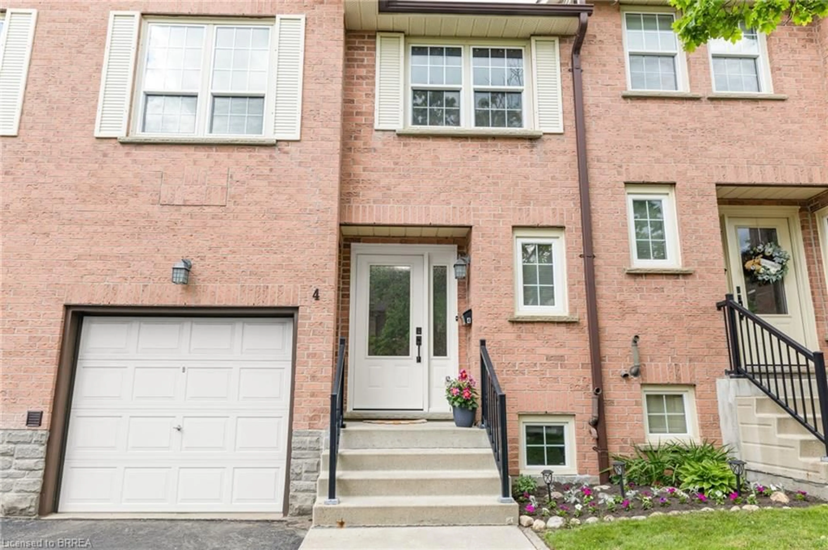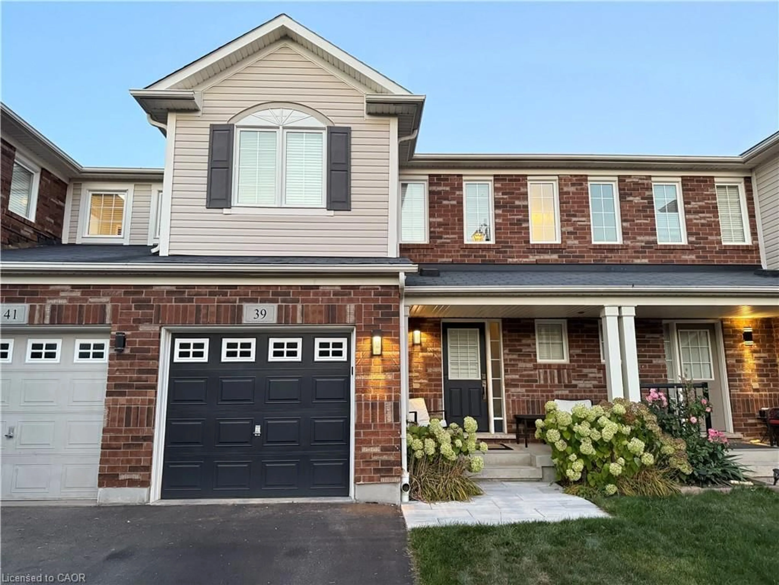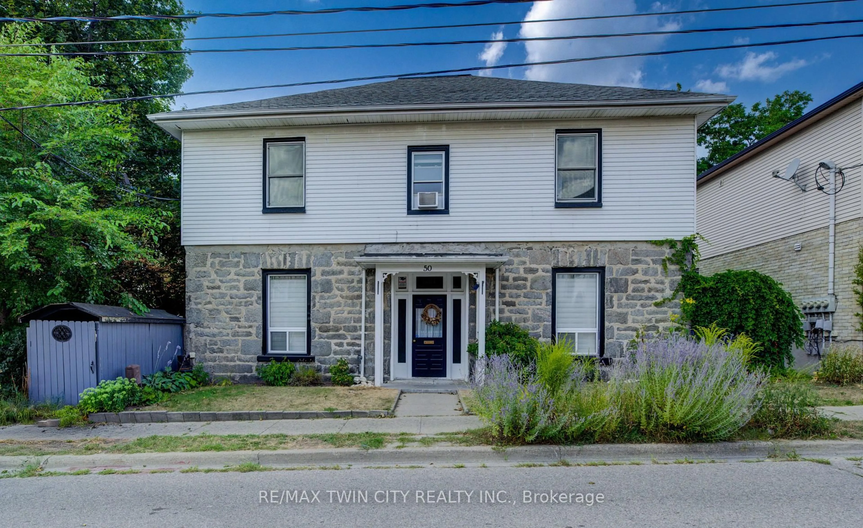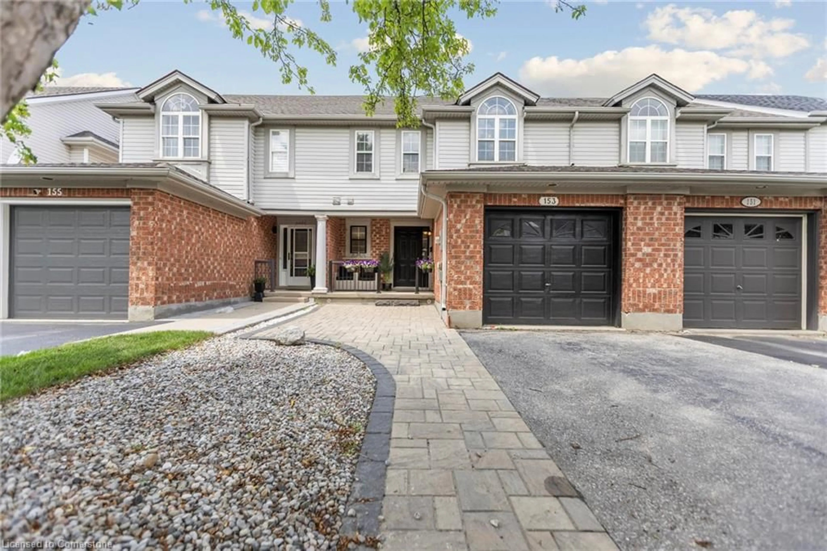Calling all first-time buyers and outdoor lovers - this North Galt gem is the one youve been waiting for! Step into this immaculate freehold townhome offering 3 bedrooms, 2 bathrooms, and 1,180 sqft of comfortable living space - with no condo or road fees. The bright and airy main floor features an open concept living and dining area and the updated kitchen includes extra cabinetry for added storage and functionality. Downstairs, the finished basement provides a versatile space ideal for a home office, playroom, or cozy retreat. Need space for hobbies or storage? The oversized 1.5-car garage offers workshop potential, and easy access through the convenient ground-level laundry room. Step outside and fall in love with the extra-deep backyard (162-foot lot!) - complete with a large deck, raised garden beds, fruit trees, and a shed a true outdoor oasis for entertaining, gardening, or family fun. Located in a quiet, family-friendly neighbourhood, youre within 2km of four elementary schools and the local high school, 700m to the closest park and right in between Hwy 401 and Hwy 8 making commuting a breeze. Move-in ready and full of charm - start your next chapter, calling this your home.
Inclusions: Dishwasher, Dryer, Gas Stove, Range Hood, Refrigerator, Washer, Window Coverings
