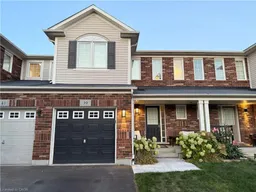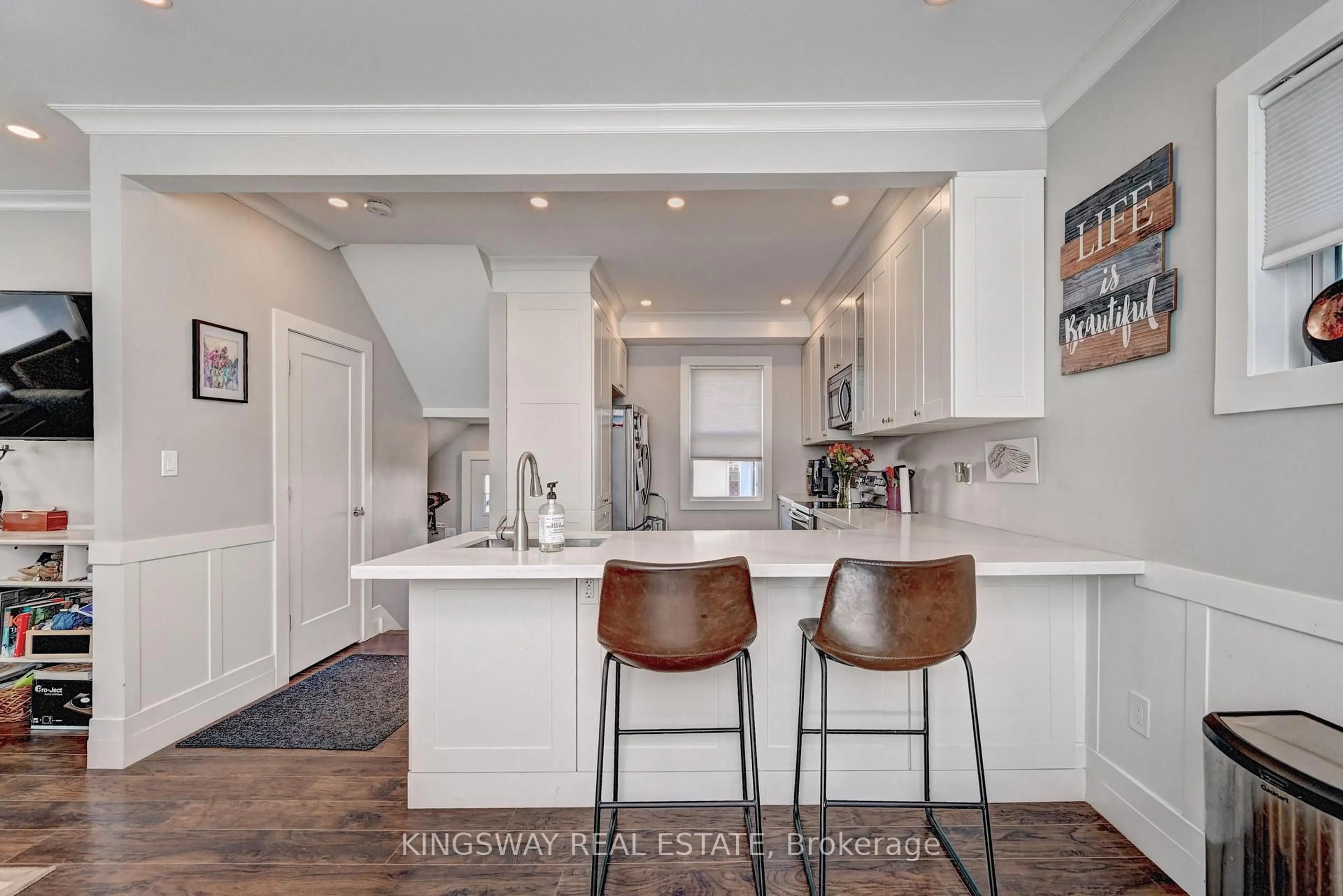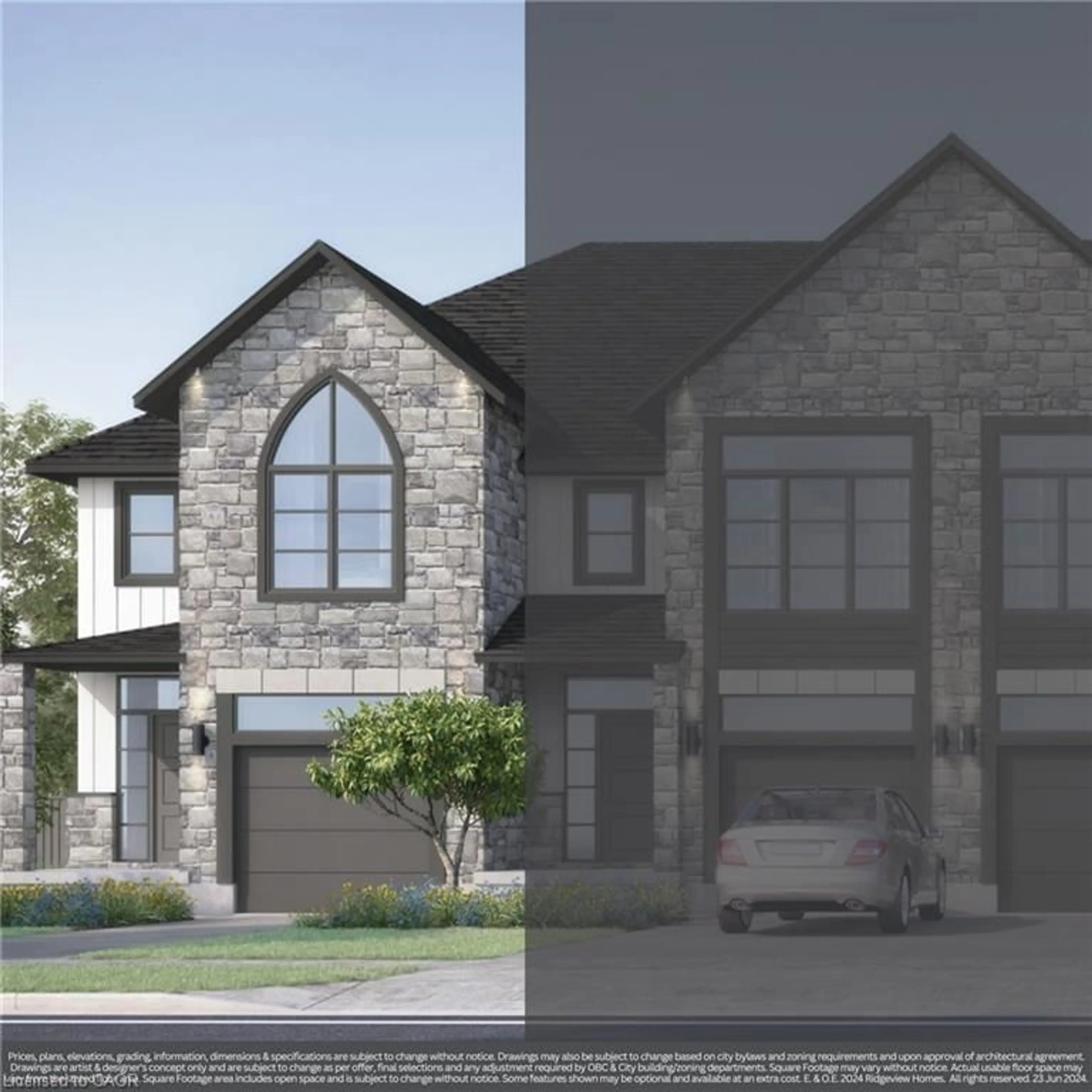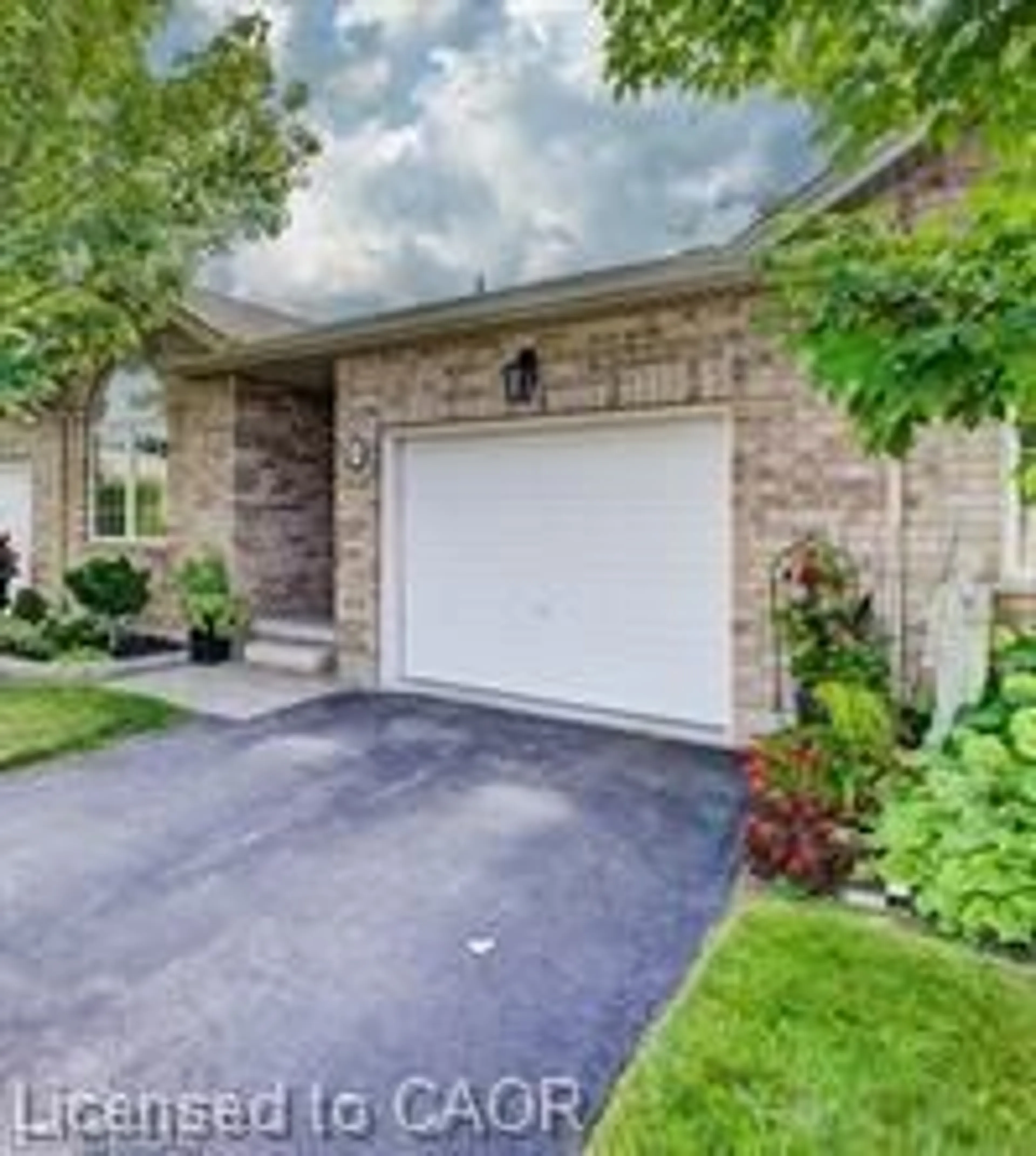Welcome to 39 Abbott Crescent!
This stunning 3-bedroom, 2.5-bath FREEHOLD TOWNHOME is nestled in the highly sought-after Hespeler Millpond community. Offering the perfect blend of style, comfort, and convenience this home is ideal for families and entertainers alike.
Main Features:
• Attached garage with convenient access
• Bright, open-concept main floor with spacious living and dining areas
• Modern kitchen with quartz countertops, breakfast bar, plenty of storage and a modernized powder room
• Walk-out to a fully fenced backyard—perfect for outdoor entertaining, family gatherings, or summer barbecues
Second Level:
• Luxurious primary bedroom with walk-in closet and a beautifully customized and modern 4-piece ensuite
• Two additional spacious bedrooms and a second renovated 4-piece bath
Additional Highlights:
• Recently upgraded bathrooms throughout
• Basement with plenty of potential—ready for your personal touch and customization. It has a rough in bathroom
• Facing a beautiful green area, trail/park, offering peaceful views and a family-friendly atmosphere
. Landscaped and with front and back yard patio
. New baseboards and all new trims on all windows and doors
. Customer new California shutters on main floor; kitchen has electric roller blind and all newer electric fixture though out
. High Efficiency Furnace 2022, newer dishwasher, fridge, stove and exhaust
Located just minutes from walking trails, the Grand River, downtown Hespeler, schools, restaurants, shopping, transit, and all amenities, this home combines modern living with a prime location.
Don’t miss your chance to own this gem in one of Cambridge’s most desirable neighborhoods!
Inclusions: Dishwasher,Dryer,Garage Door Opener,Range Hood,Refrigerator,Stove,Washer
 26
26





