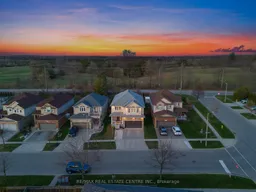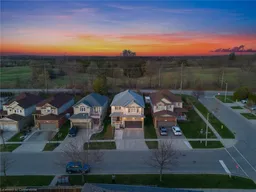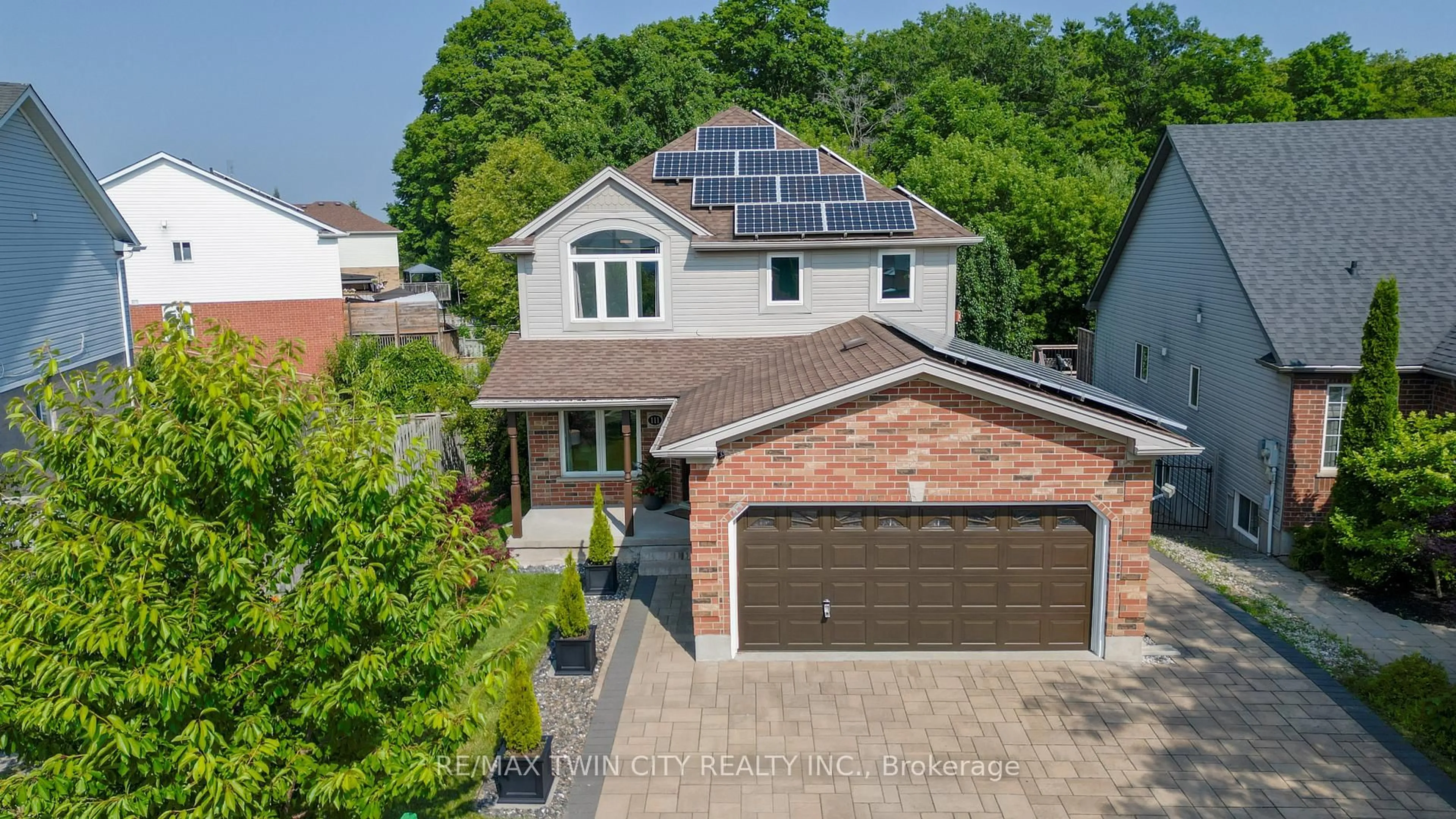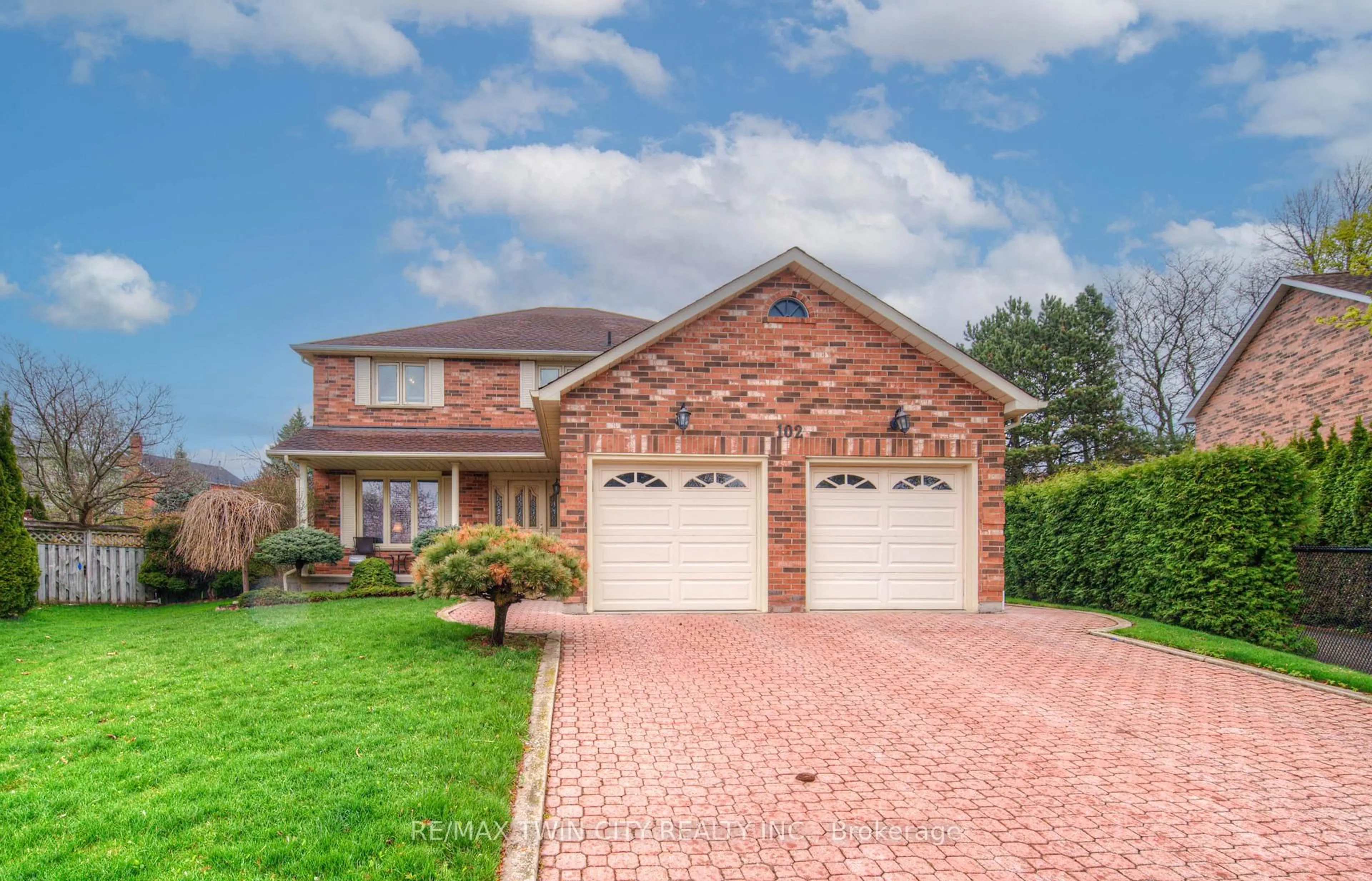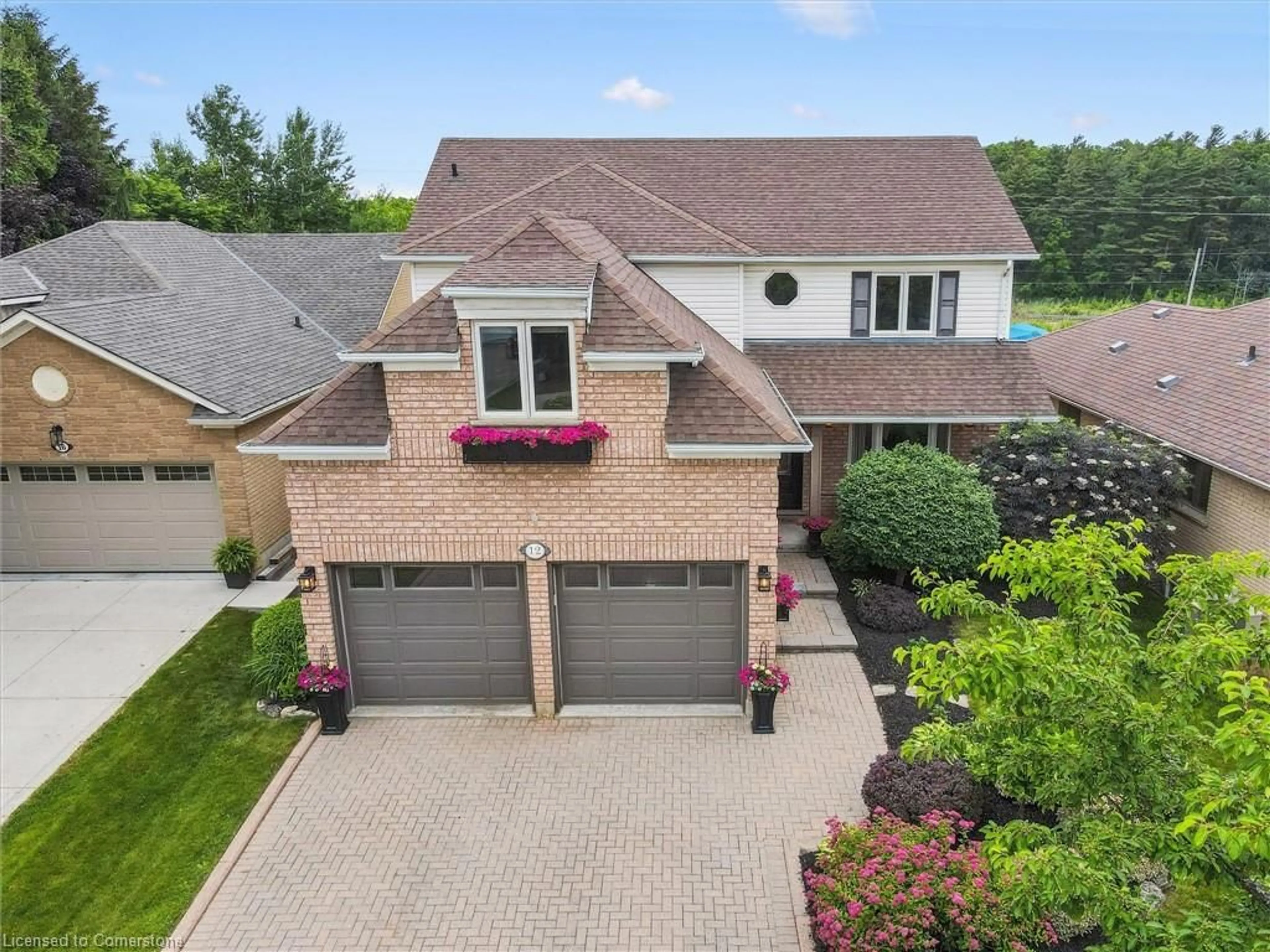Welcome to 8 Skipton Crescent One of the Most Stunning Homes in All of Hespler! Nestled in a sought-after, family-friendly neighborhood, 8 Skipton Crescent offers a perfect blend of modern living and timeless charm. This beautifully presented property boasts spacious interiors, abundant natural light, and a seamless flow from indoor living areas to outdoor entertaining spaces. Whether you're relaxing in the landscaped backyard, hosting in the open-plan kitchen, living/family areas, or unwinding in one of the generously sized bedrooms, every corner of this home is designed for comfort and style. This 4+1 Bedroom Home comes equipped with 4 Bathrooms across 3,000+ Square Feet of Finished Living Space. Offering parking for 2 cars in the garage and another 3 cars on the driveway, with ample street parking youll easily be able accommodate large social events! Location Highlights:- Minutes to Nearby Trails, Ponds, Arenas, river access for kaying, canoeing, community centre, and tennis - 3 Minutes To Highway 401, truly a commuters dream! - 3 Minutes to Puslinch Golf Club & Lake - 5 Minutes to Hespler Public School, Our Lady of Fatima Catholic ES, & Jacob Hespeler Secondary School - 9 Minutes to Walmart, Costco, Home Depot, LA Fitness, and dozens of other Big Box Retailers/Restaurants! - 14 Minutes to Waterloo International Airport- 14 Minutes to Cambridge Memorial Hospital Property Highlights:- Grand Foyer- Entertainers dream Living & Family Rooms- Private Backyard With No Neighbours Behind!- Upgraded Kitchen (2017)- Upgraded Washrooms (2017)- New Roof (2018)- New California Shutters (2018) - New AC (2020)- New Furnace (2022)- Oversized Deck Couple With Landscaped Backyard (2022) - Separate Entrance With Rental Basement Potential (2025)
Inclusions: Stainless Steel: 2 Fridges, Dishwasher, Stove/Oven, and Microwave Clothes Washer and DryerCalifornia ShuttersAutomatic Garage Door Opener
