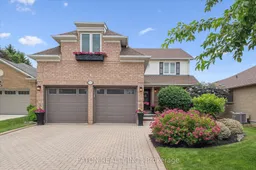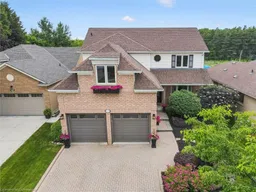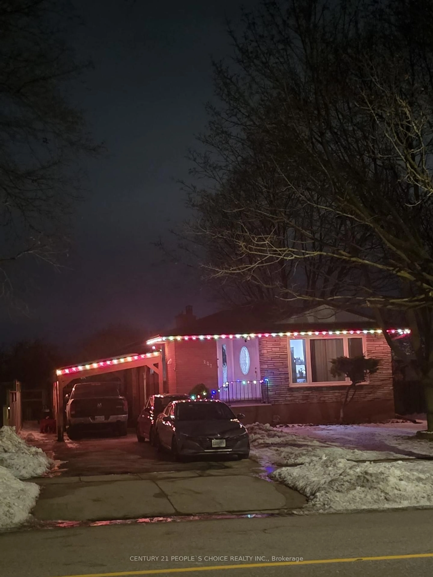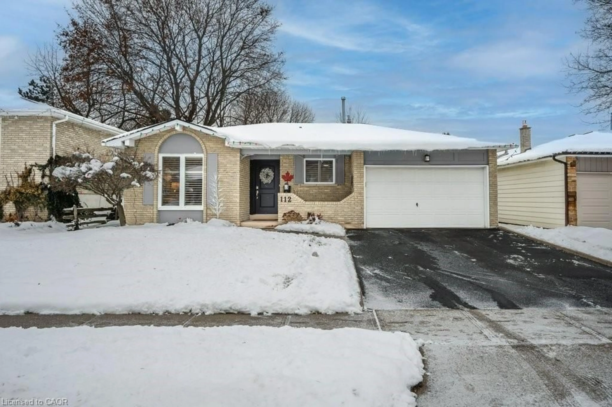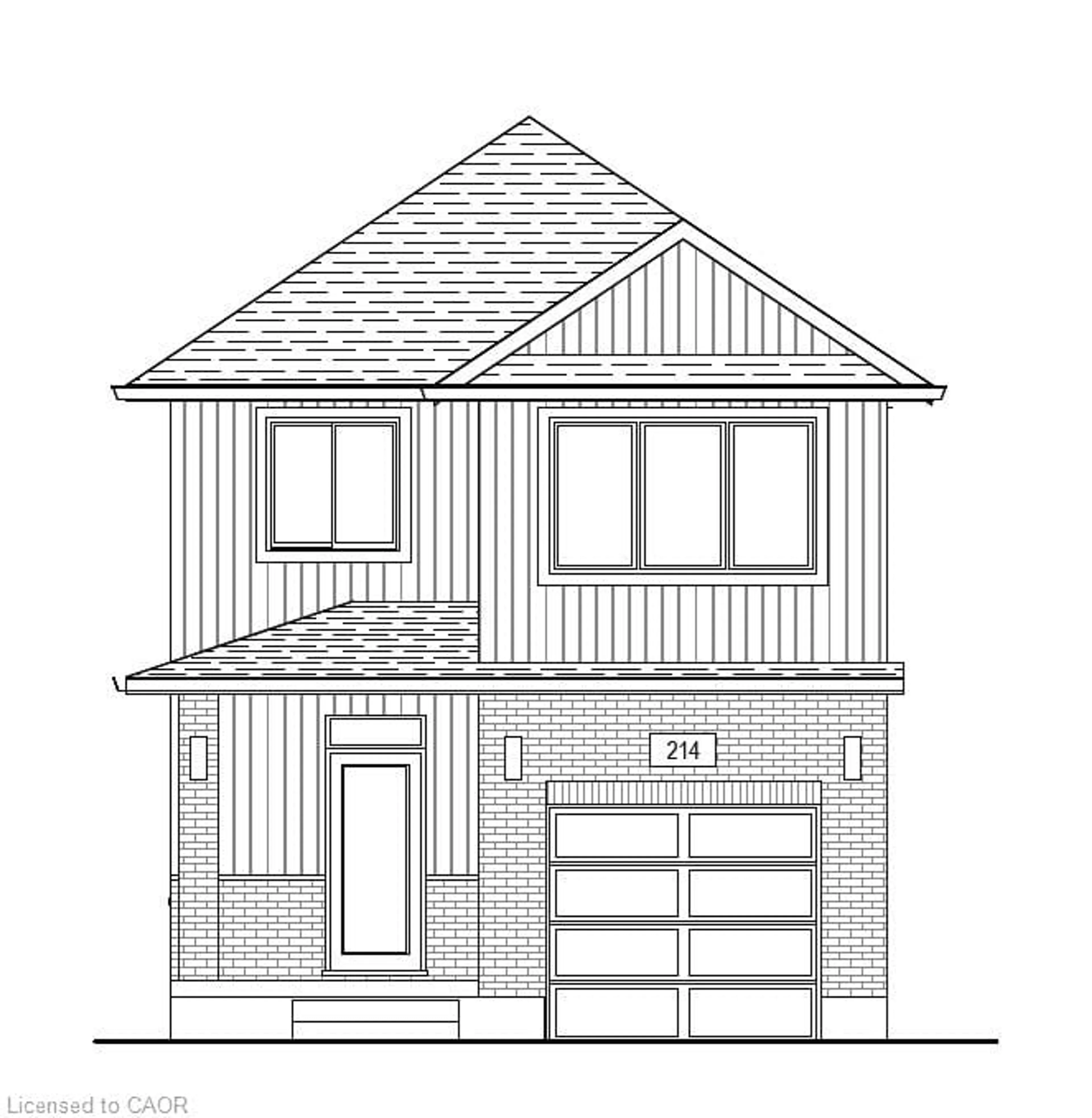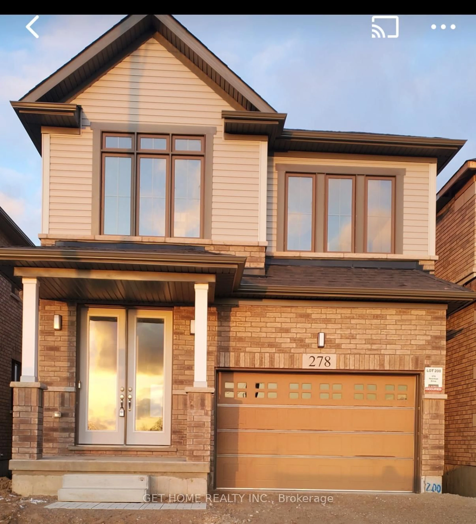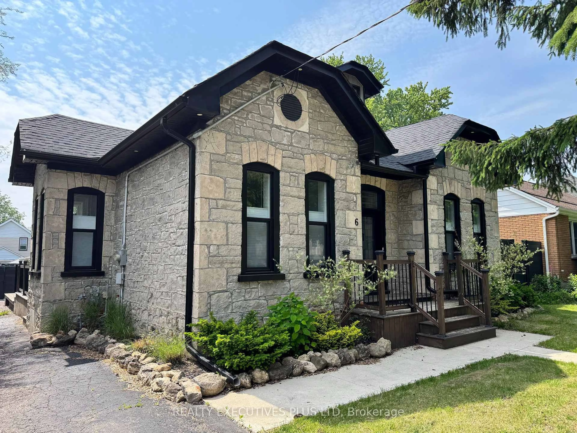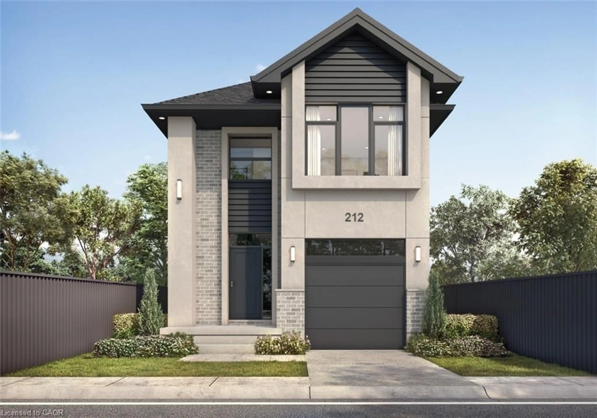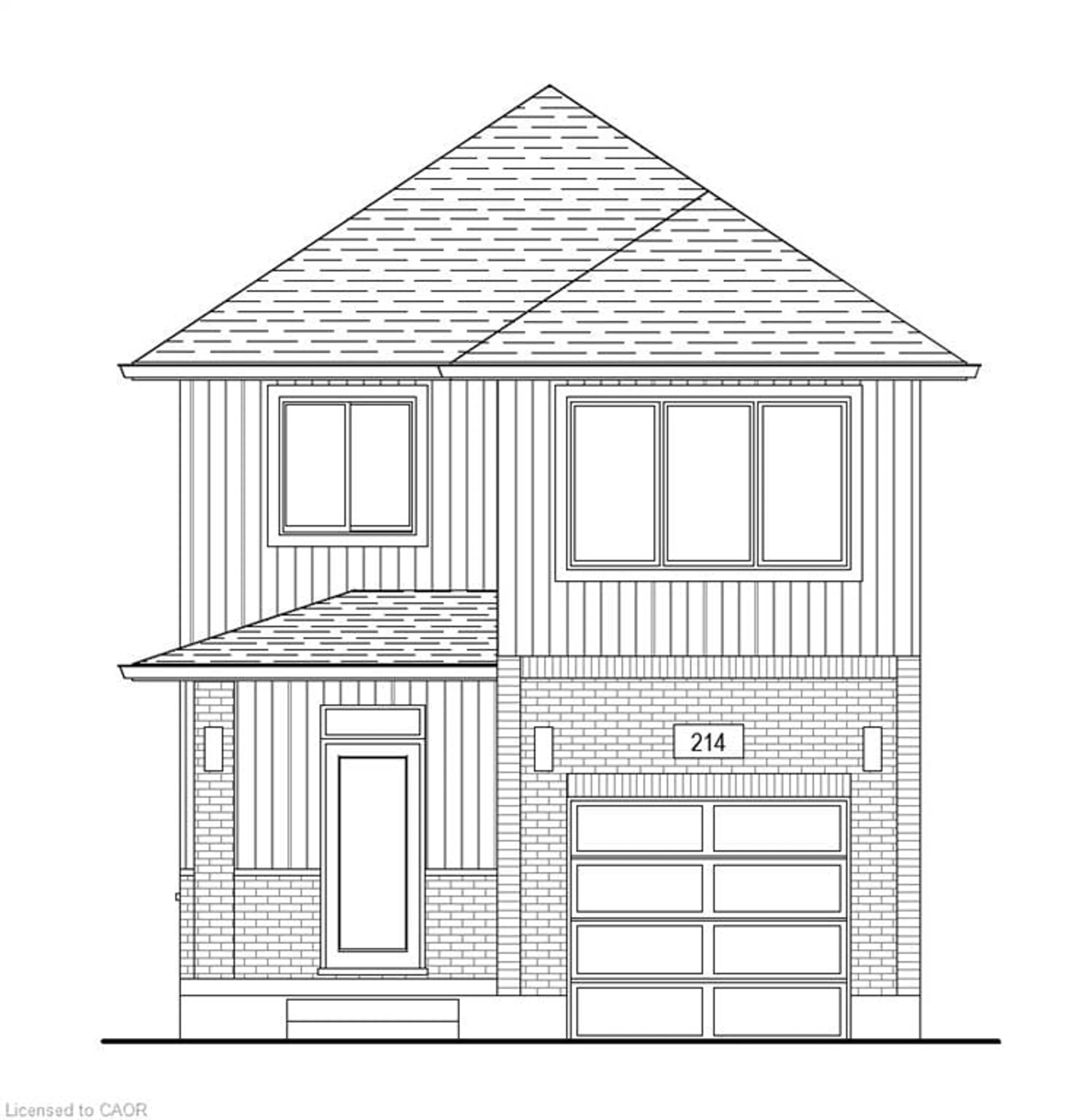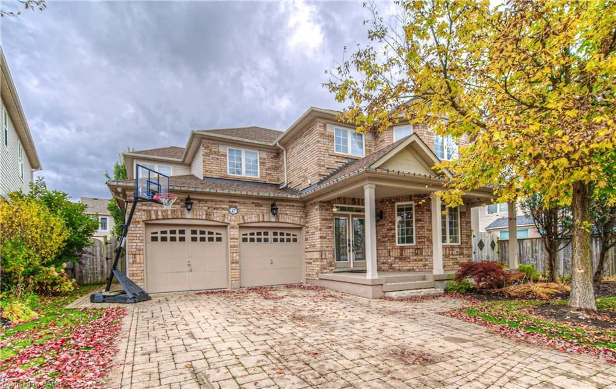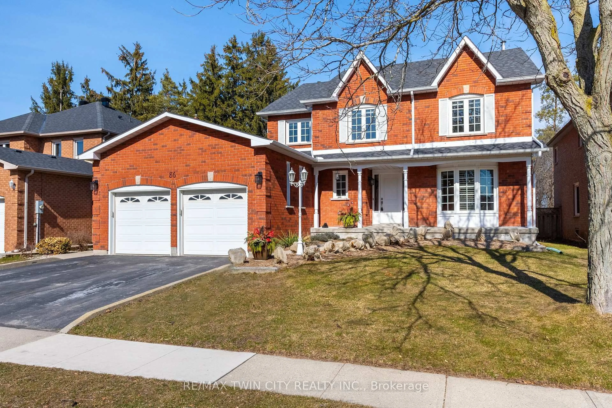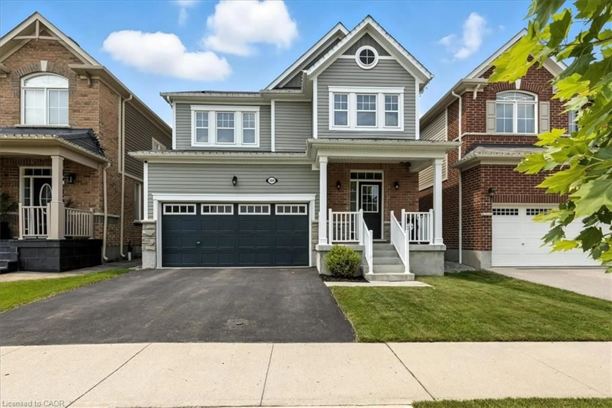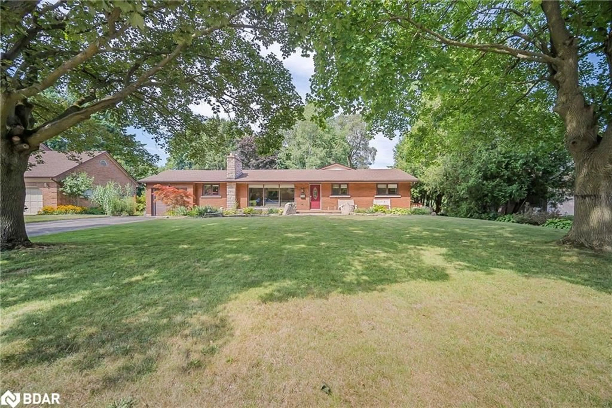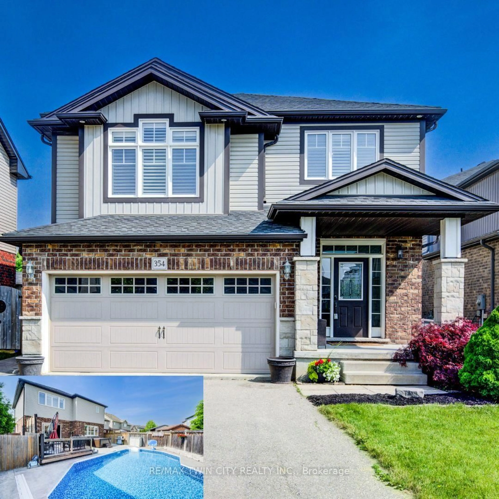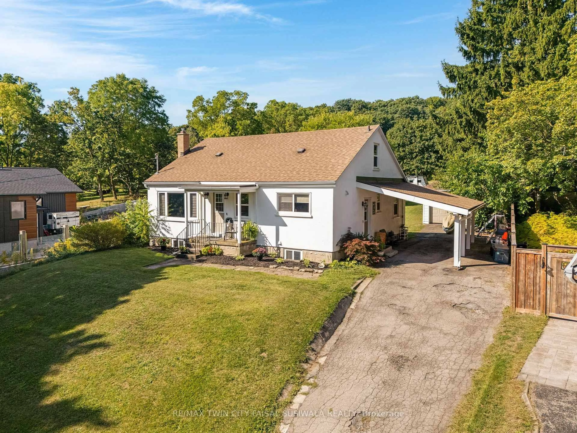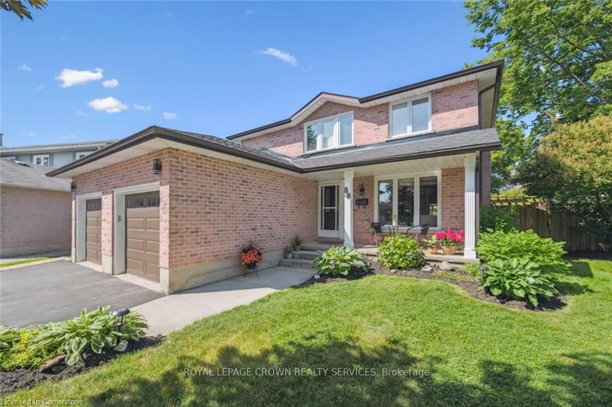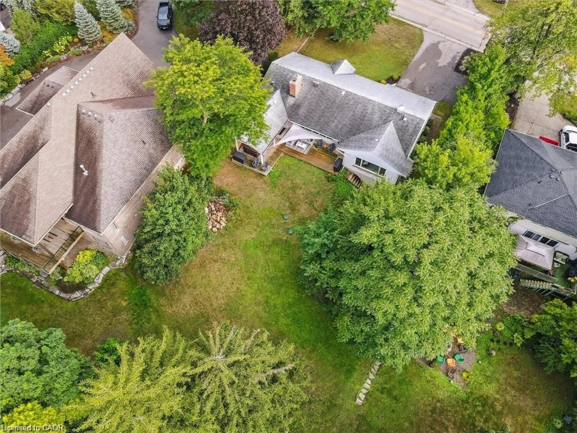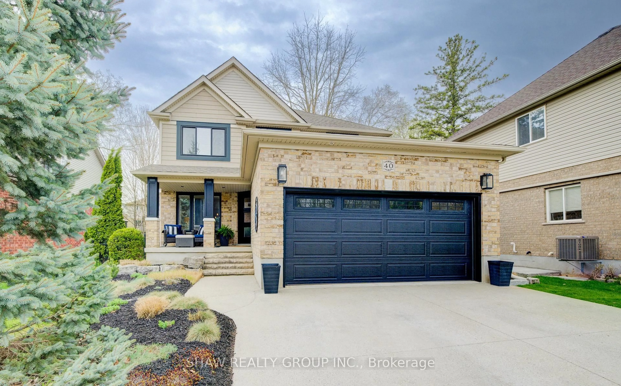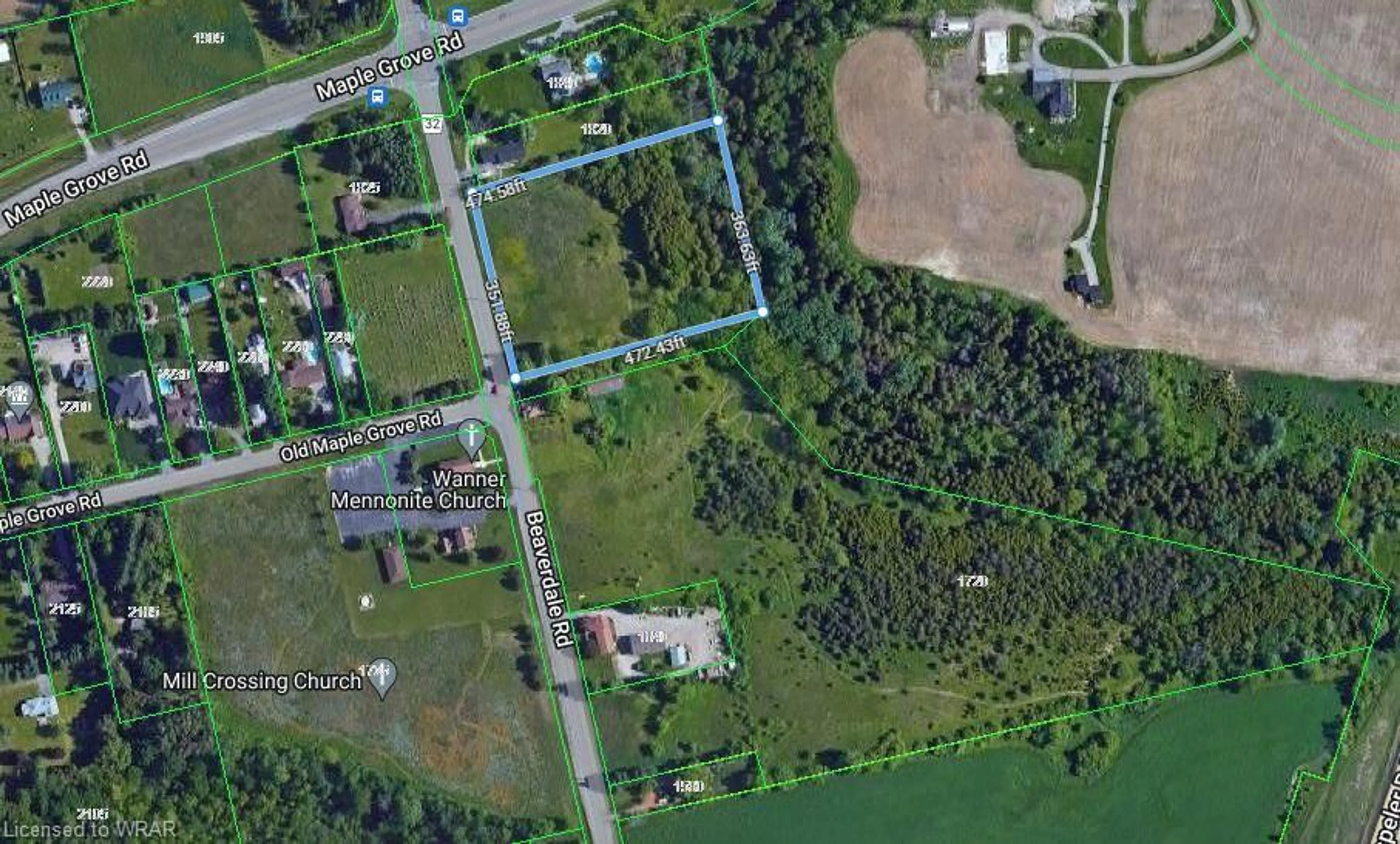Executive Living in Southwood! Welcome to this stunning executive home nestled in the highly sought-after Southwood neighbourhood of Galt. With aprox 2,800 sq ft of beautifully finished living space, this 4-bedroom, 2 full bath, 2 half bath residence offers the perfect blend of elegance, comfort, and functionality. Inside, youll find a gourmet kitchen designed for both everyday living and entertaining, complete with high-end finishes, built-in appliances, granite countertops and generous prep space. Sliding french doors open to the formal dining room and a separate formal living room provide the perfect setting for hosting gatherings or enjoying quiet evenings in refined style. But its the backyard that truly sets this home apart-a private, resort-inspired oasis. Step outside to a custom-designed inground pool with a sleek concrete surround, an inground hot tub, beautifully landscaped gardens, and a fully equipped outdoor kitchen. Whether you're unwinding after a long day or entertaining a crowd, this space offers the ultimate outdoor living experience. This is more than a home-it's a lifestyle. Executive-class comfort, thoughtful design, and one of the best backyards in town! **INTERBOARD LISTING: CORNERSTONE - WATERLOO REGION**
Inclusions: Built-in Microwave, Dishwasher, Dryer, Range Hood, Stove, Washer , All draperys and blinds, tool boxes and cabinets in garage, Shelving in Storage Rooms. Pool equipment. Fridge in kitchen is in as is condition (fridge is working but the water dispenser and Ice Dispenser is not working), Central Vac in as is condition, Backyard lighting in as is condition
